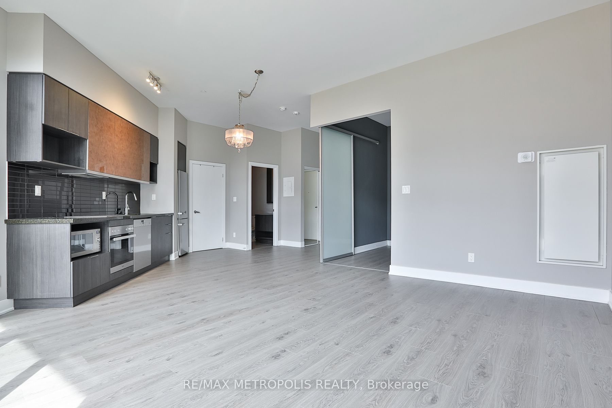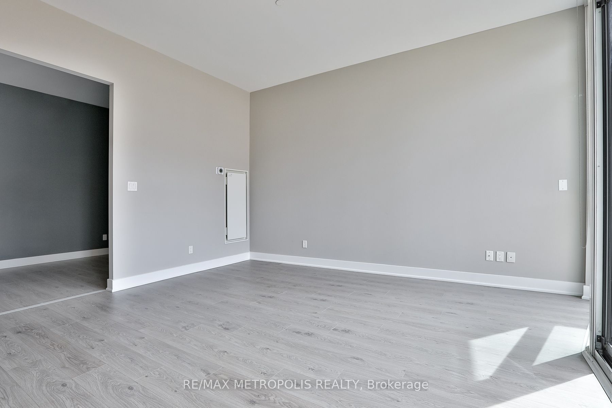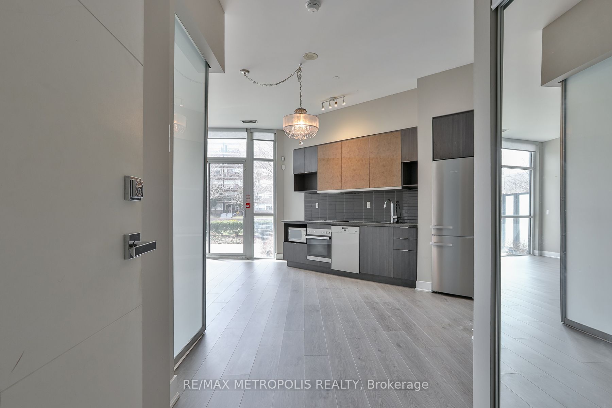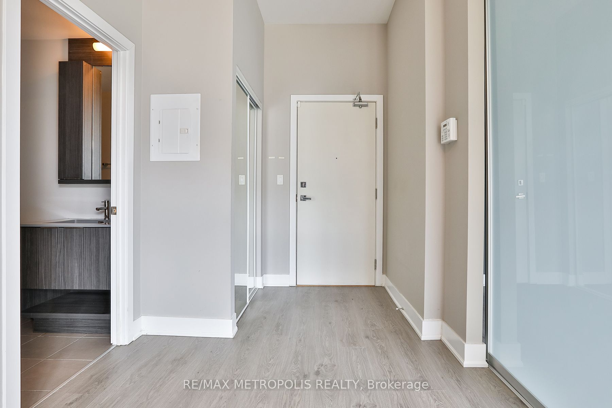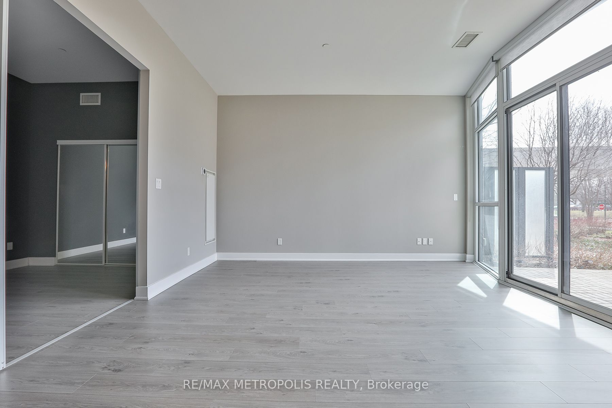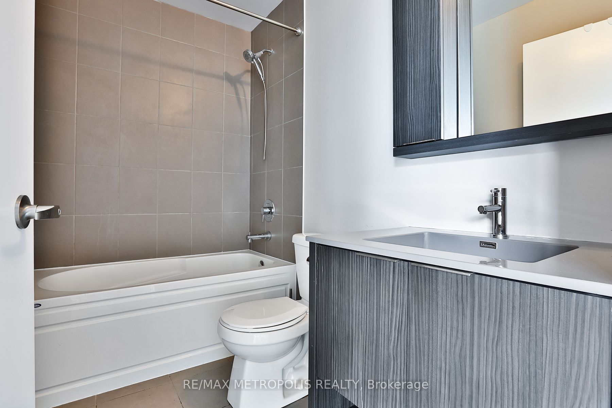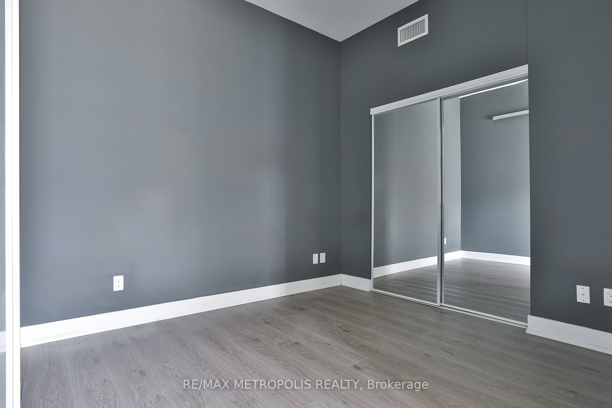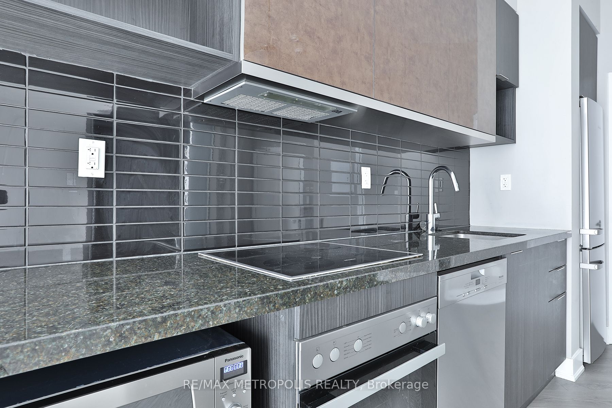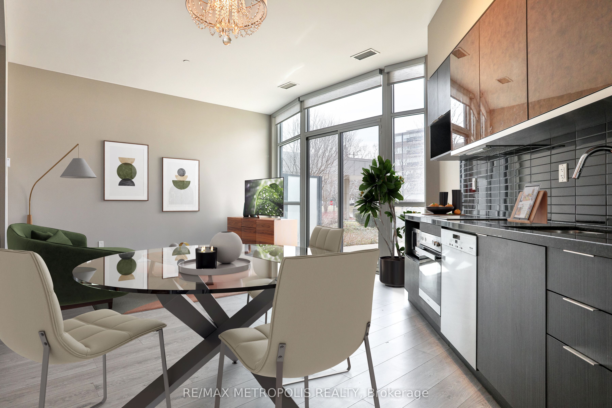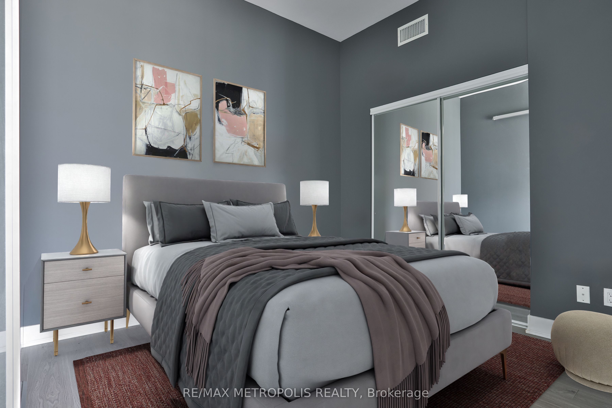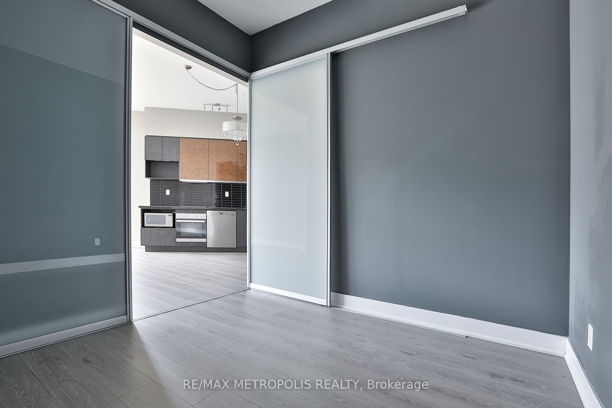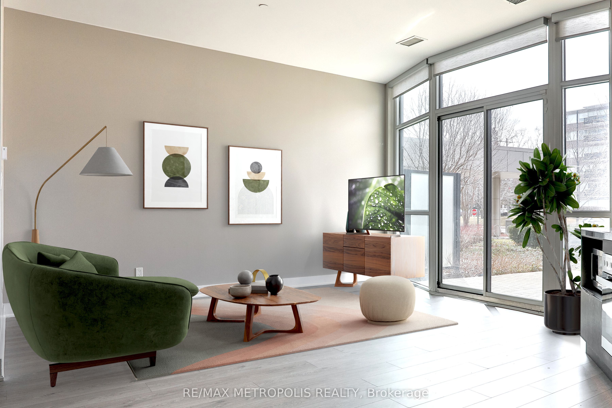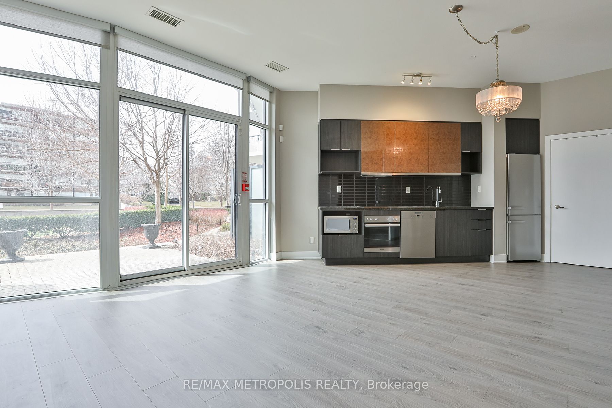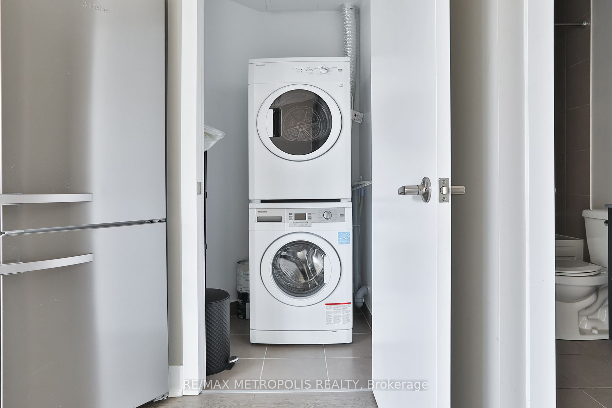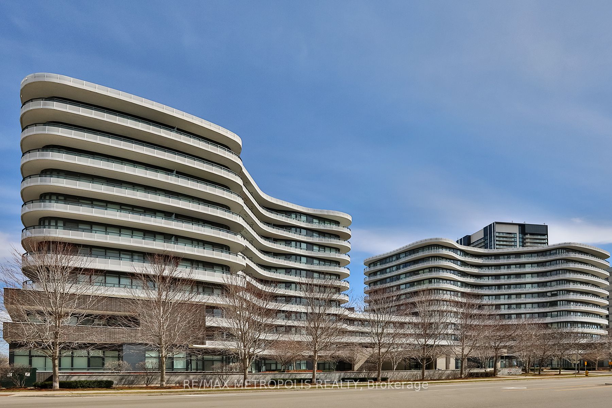
$499,900
Est. Payment
$1,909/mo*
*Based on 20% down, 4% interest, 30-year term
Listed by RE/MAX METROPOLIS REALTY
Condo Apartment•MLS #C12055356•New
Included in Maintenance Fee:
Common Elements
Building Insurance
Water
Parking
Price comparison with similar homes in Toronto C13
Compared to 35 similar homes
-5.9% Lower↓
Market Avg. of (35 similar homes)
$531,337
Note * Price comparison is based on the similar properties listed in the area and may not be accurate. Consult licences real estate agent for accurate comparison
Room Details
| Room | Features | Level |
|---|---|---|
Living Room 2.13 × 3.96 m | LaminateCombined w/DiningOpen Concept | Flat |
Dining Room 3.65 × 3.35 m | LaminateCombined w/Living | Flat |
Kitchen 2.13 × 3.96 m | Stainless Steel ApplBacksplash | Flat |
Primary Bedroom 2.93 × 3.04 m | Laminate | Flat |
Client Remarks
Welcome to Flaire Condos, a chic and modern residence located in the heart of Shops at Don Mills. This stunning one-bedroom, one-bathroom condo offers 596 sq. ft. of stylish living space, featuring 10-foot ceilings, sleek plank flooring, and floor-to-ceiling windows that bathe the home in natural light. The spacious open-concept layout includes a contemporary kitchen equipped with granite countertops, a modern backsplash, and upscale stainless-steel appliances, perfect for cooking and entertaining. The living area seamlessly extends to a large private patio, which is ideal for enjoying morning coffee or unwinding in the evening. This unit also comes with ensuite laundry, one underground parking space, and a storage locker. Residents of Flaire Condos enjoy top tier building amenities, including a state-of-the-art gym, an impressive rooftop terrace with BBQs and lounge space, a theatre room, a stylish party room, a pet spa, a pool table and 24/7 concierge and security services. The building also offers ample visitor parking, making it easy to host friends and family. Located in one of Toronto's most vibrant communities, Shops at Don Mills, you'll find everything you need just steps away, including trendy boutiques, gourmet restaurants, cozy cafes, grocery stores, banks, LCBO, Shoppers Drug Mart, the Don Mills Library, and more. Nature lovers will appreciate the nearby Charles Sauriol Conservation Area, which offers beautiful walking trails and green spaces for outdoor enjoyment. Commuting is a breeze, with public transit right at your doorstep and quick access to the DVP/404 and Highway 401, making it easy to reach downtown Toronto or any part of the city in minutes. Don't miss this amazing opportunity to live in a stylish, vibrant, and highly sought-after neighbourhood! *Virtually-Staged* Photos.
About This Property
99 The Donway N/A, Toronto C13, M3C 0N8
Home Overview
Basic Information
Walk around the neighborhood
99 The Donway N/A, Toronto C13, M3C 0N8
Shally Shi
Sales Representative, Dolphin Realty Inc
English, Mandarin
Residential ResaleProperty ManagementPre Construction
Mortgage Information
Estimated Payment
$0 Principal and Interest
 Walk Score for 99 The Donway N/A
Walk Score for 99 The Donway N/A

Book a Showing
Tour this home with Shally
Frequently Asked Questions
Can't find what you're looking for? Contact our support team for more information.
See the Latest Listings by Cities
1500+ home for sale in Ontario

Looking for Your Perfect Home?
Let us help you find the perfect home that matches your lifestyle
