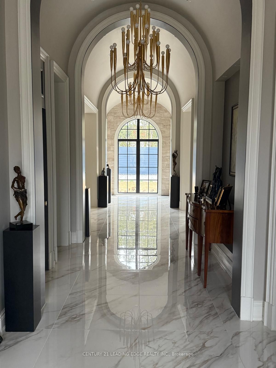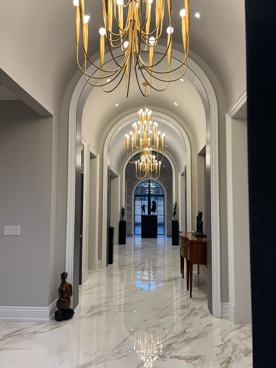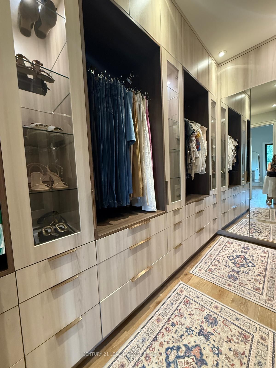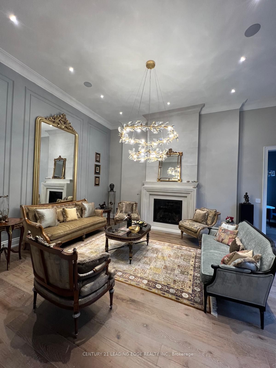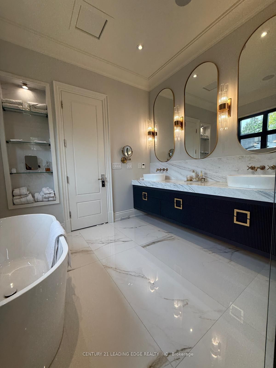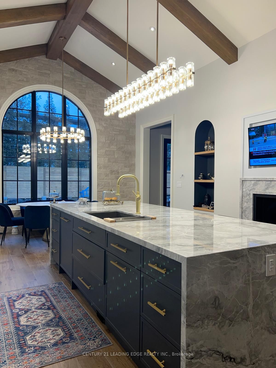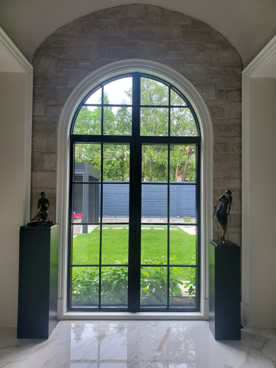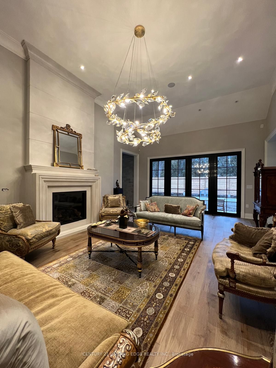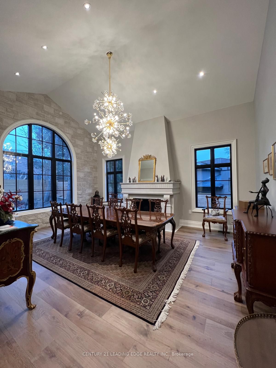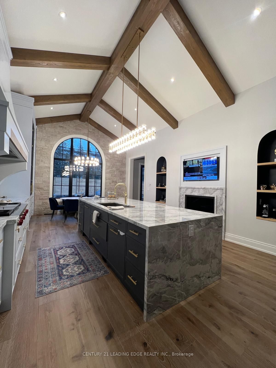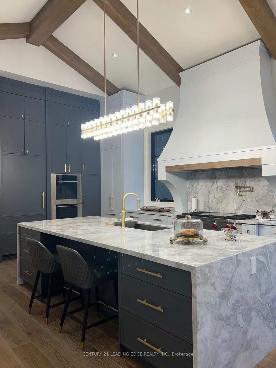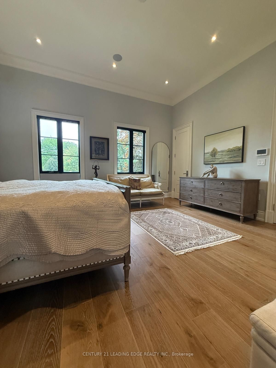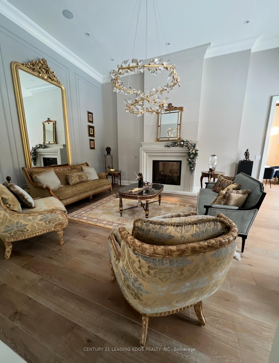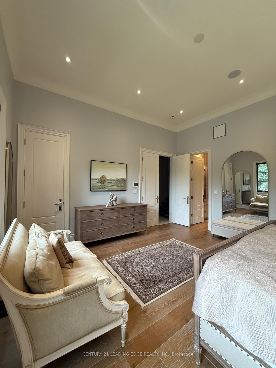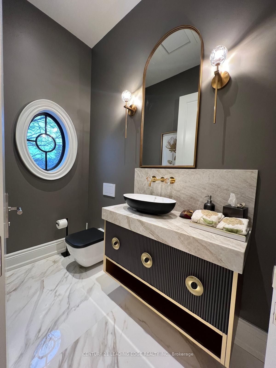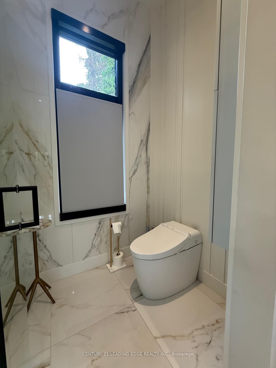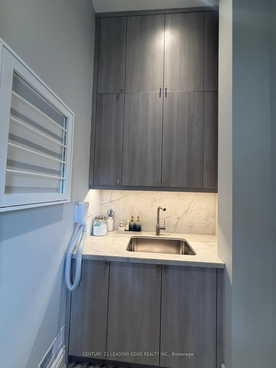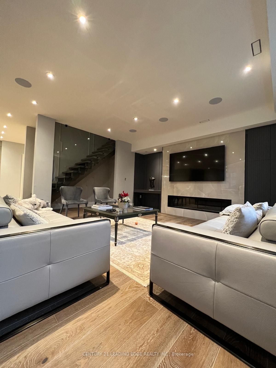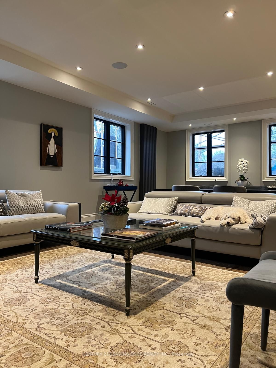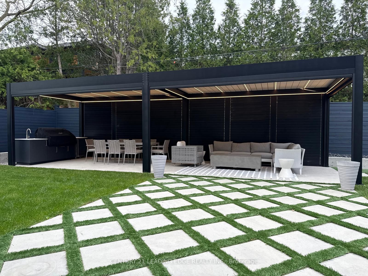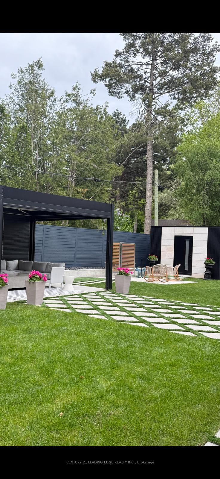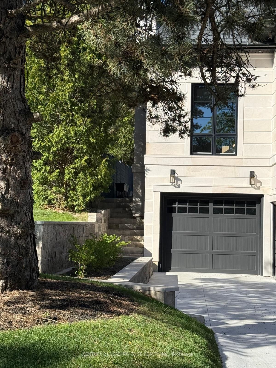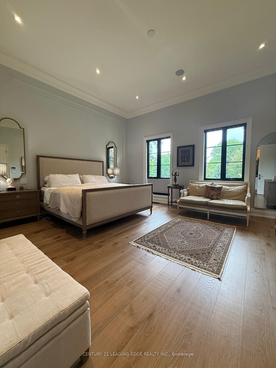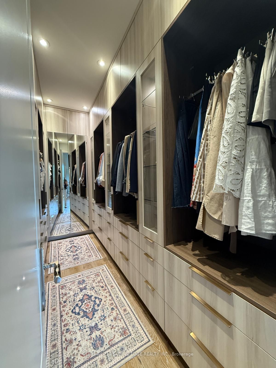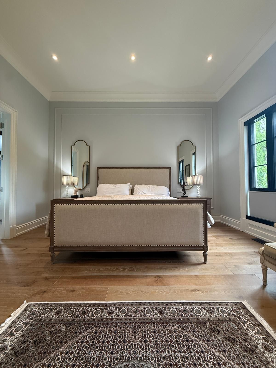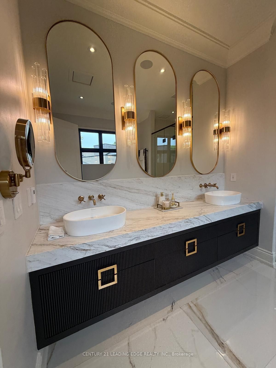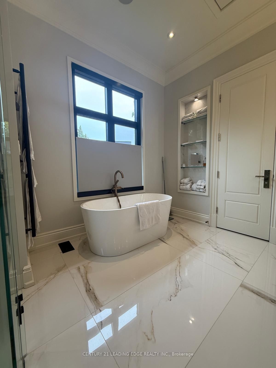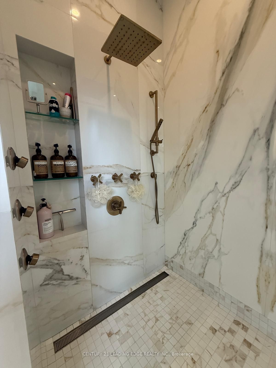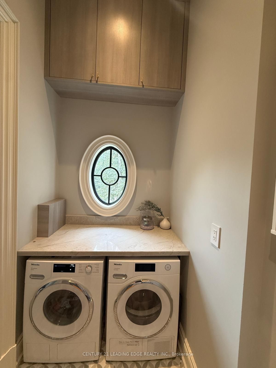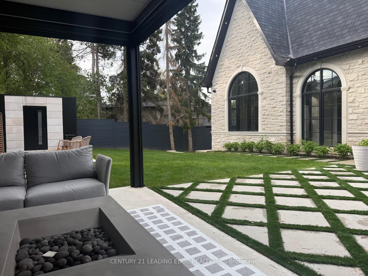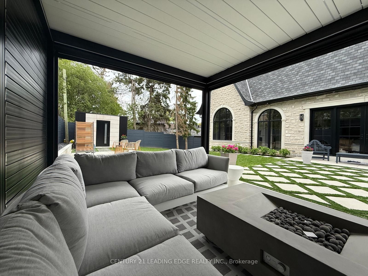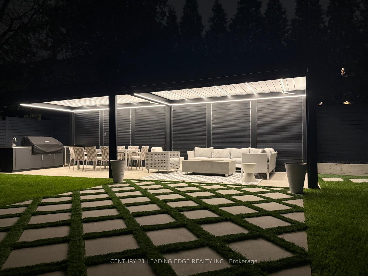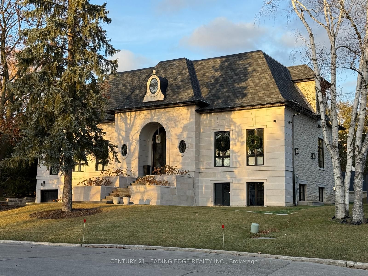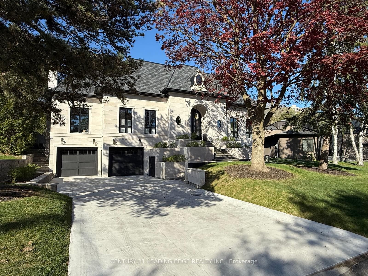
$5,295,000
Est. Payment
$20,223/mo*
*Based on 20% down, 4% interest, 30-year term
Listed by CENTURY 21 LEADING EDGE REALTY INC.
Detached•MLS #C12200633•New
Price comparison with similar homes in Toronto C13
Compared to 3 similar homes
12.9% Higher↑
Market Avg. of (3 similar homes)
$4,691,666
Note * Price comparison is based on the similar properties listed in the area and may not be accurate. Consult licences real estate agent for accurate comparison
Client Remarks
An Incredible French Country architectural masterpiece with timeless appeal blending elegance Limestone, Heated Driveway, Arched Hallways and Doorways, 12 ft Ceilings, plus 14 and 15 ftand comfort meticulously curated. Exterior is natural Indiana Limestone and Smooth Hard arched and cathedral ceilings on the main floor, 3 Large Fireplaces, One of the most fantastic Extensive Millwork, Backyard Oasis with huge covered/automatic opening, modern Patio Pergola designer Kitchens, Sub Zero, Wolf, Cove, Bosch Appliances, Miele and LG Washers/Dryers,w/outdoor Kitchen. Too Many upgrades to list. Must come and see.Steps to all amenities such as Donalda Club and top-rated private schools, Crescent School,Crestwood, Bayview Glen, and Toronto French School, Granite Club. DVP, Hwy 401, Toronto Botanical Gardens
About This Property
9 Sandpiper Court, Toronto C13, M3A 3G7
Home Overview
Basic Information
Walk around the neighborhood
9 Sandpiper Court, Toronto C13, M3A 3G7
Shally Shi
Sales Representative, Dolphin Realty Inc
English, Mandarin
Residential ResaleProperty ManagementPre Construction
Mortgage Information
Estimated Payment
$0 Principal and Interest
 Walk Score for 9 Sandpiper Court
Walk Score for 9 Sandpiper Court

Book a Showing
Tour this home with Shally
Frequently Asked Questions
Can't find what you're looking for? Contact our support team for more information.
See the Latest Listings by Cities
1500+ home for sale in Ontario

Looking for Your Perfect Home?
Let us help you find the perfect home that matches your lifestyle
