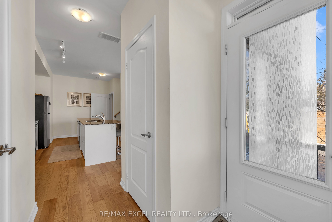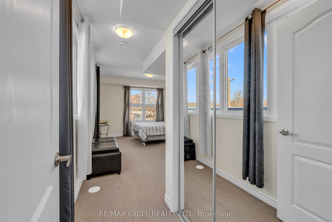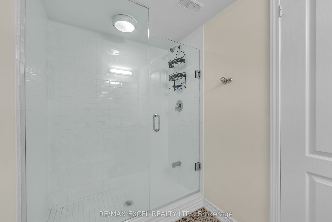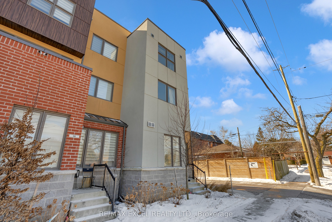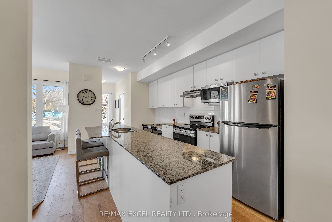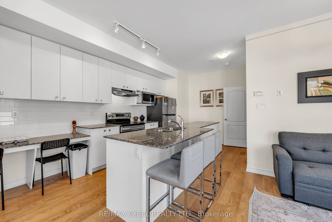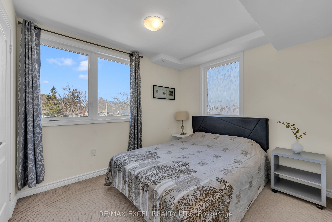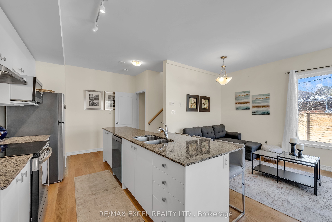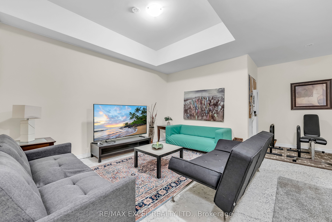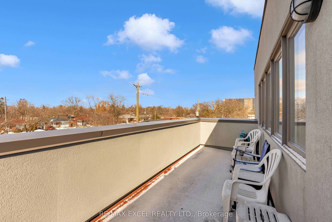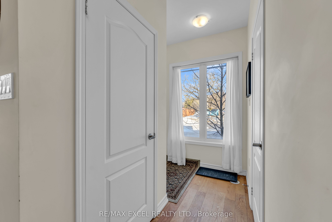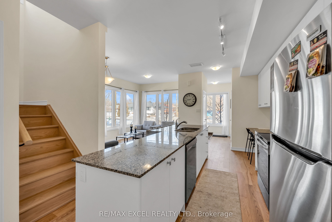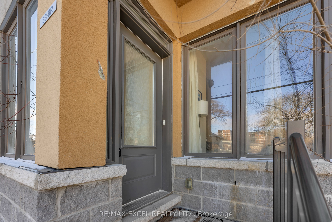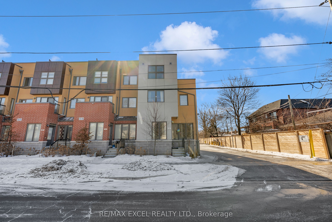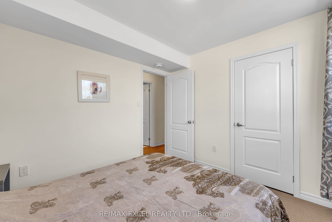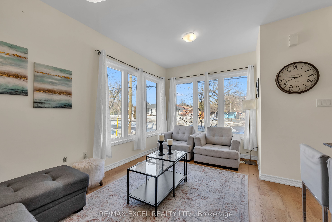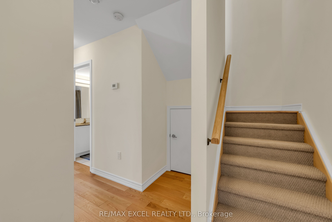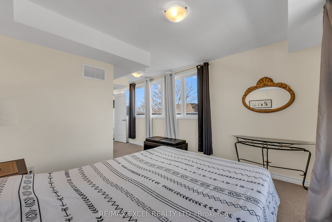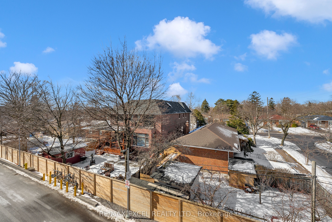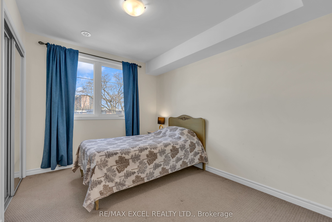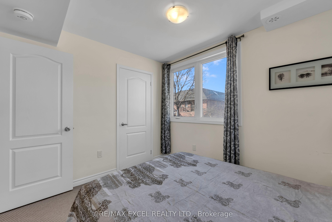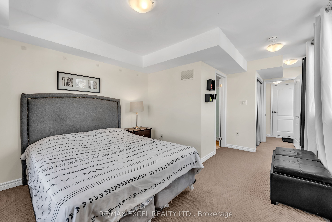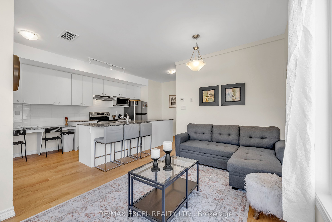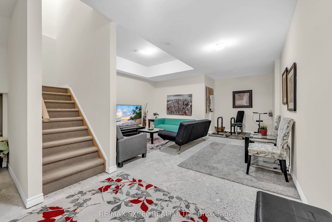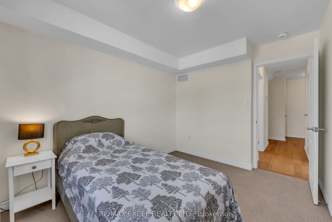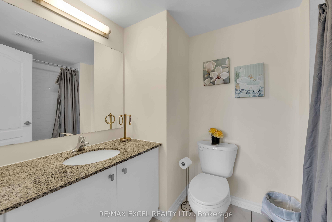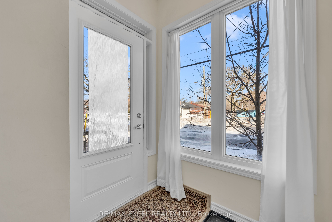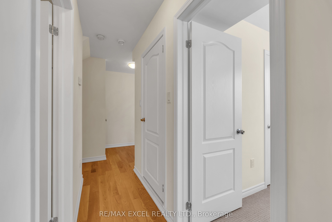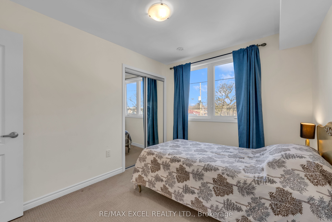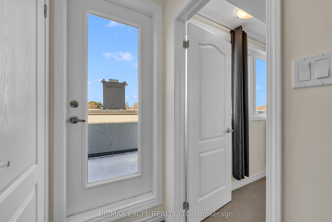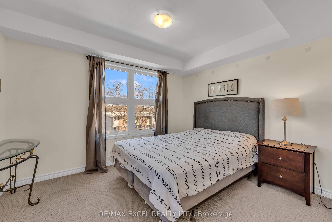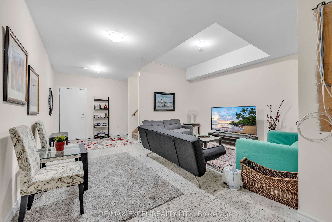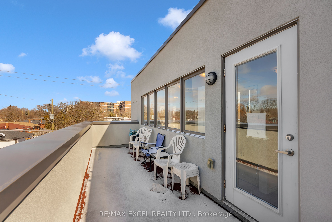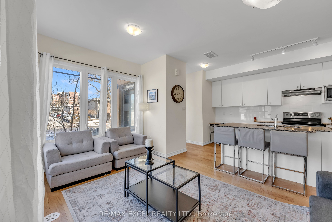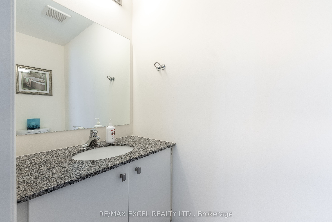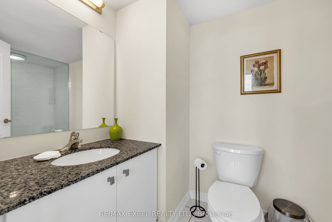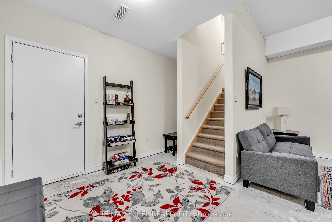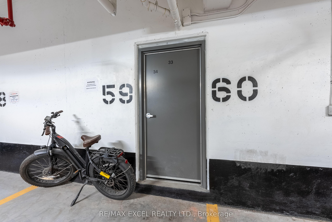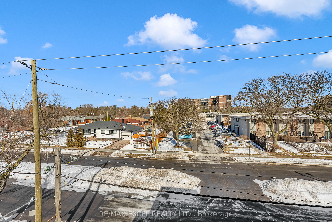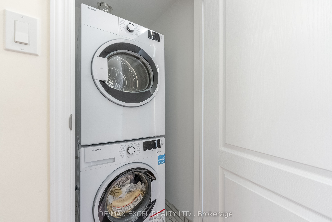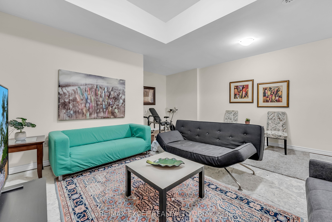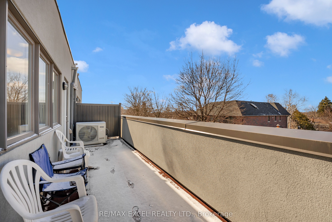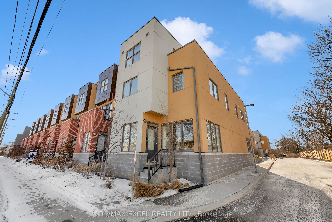
$890,000
Est. Payment
$3,399/mo*
*Based on 20% down, 4% interest, 30-year term
Listed by RE/MAX EXCEL REALTY LTD.
Att/Row/Townhouse•MLS #C12013318•New
Price comparison with similar homes in Toronto C13
Compared to 4 similar homes
-20.3% Lower↓
Market Avg. of (4 similar homes)
$1,116,750
Note * Price comparison is based on the similar properties listed in the area and may not be accurate. Consult licences real estate agent for accurate comparison
Room Details
| Room | Features | Level |
|---|---|---|
Living Room 3.17 × 4.51 m | Hardwood FloorCombined w/KitchenLarge Window | Main |
Dining Room 3.17 × 4.51 m | Hardwood FloorCentre IslandBreakfast Area | Main |
Kitchen 2.5 × 5.58 m | Hardwood FloorStainless Steel ApplBacksplash | Main |
Bedroom 2.74 × 3.08 m | BroadloomWindowCloset | Second |
Bedroom 2 2.77 × 3.08 m | BroadloomWindowCloset | Second |
Primary Bedroom 3.44 × 2.96 m | W/O To Patio3 Pc EnsuiteCloset | Third |
Client Remarks
Location Location Location!! 1 year Corner Unit Town House close to 1400 SQ + Terrance + Basement with Walk Out to Underground Parking Space. Walk to public transit and quick access to the 400-series highways, including 401, 404, and DVP. Close to shopping malls. 99% Walking score. Perfect for a starter home.
About This Property
9 R Clintwood Gate, Toronto C13, M3A 0A8
Home Overview
Basic Information
Walk around the neighborhood
9 R Clintwood Gate, Toronto C13, M3A 0A8
Shally Shi
Sales Representative, Dolphin Realty Inc
English, Mandarin
Residential ResaleProperty ManagementPre Construction
Mortgage Information
Estimated Payment
$0 Principal and Interest
 Walk Score for 9 R Clintwood Gate
Walk Score for 9 R Clintwood Gate

Book a Showing
Tour this home with Shally
Frequently Asked Questions
Can't find what you're looking for? Contact our support team for more information.
See the Latest Listings by Cities
1500+ home for sale in Ontario

Looking for Your Perfect Home?
Let us help you find the perfect home that matches your lifestyle
