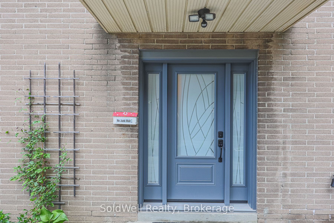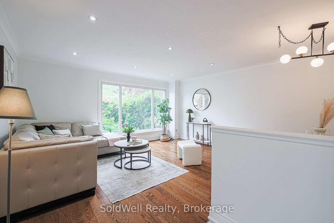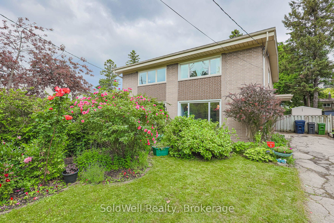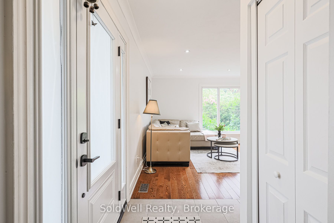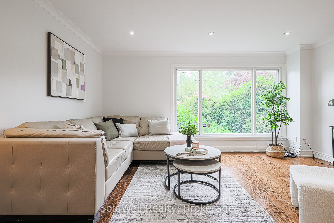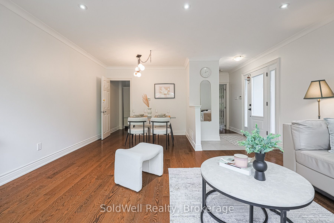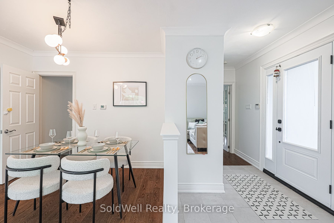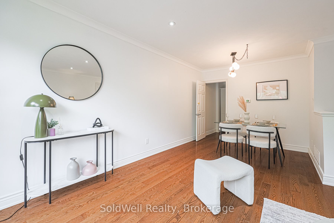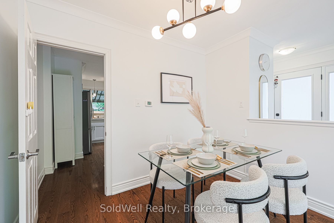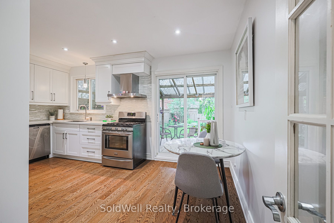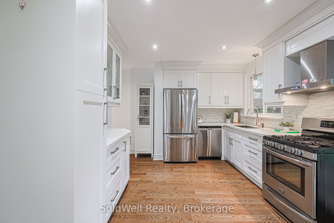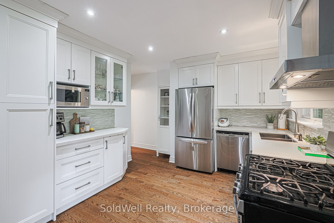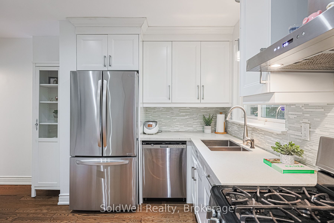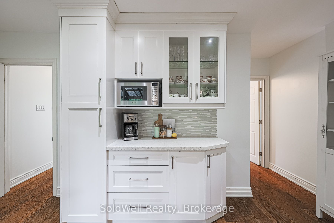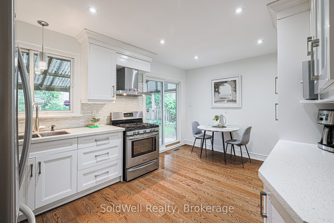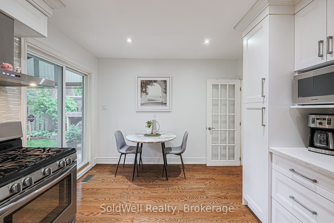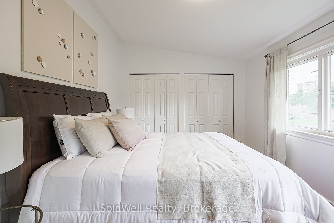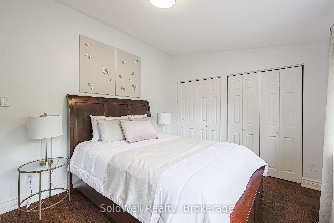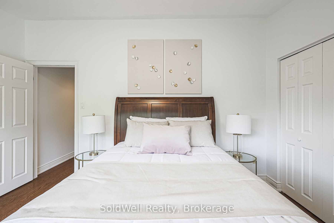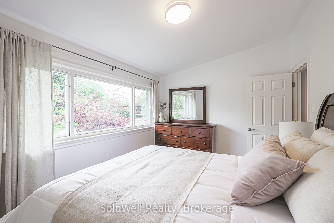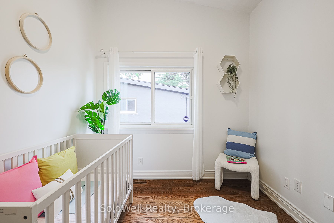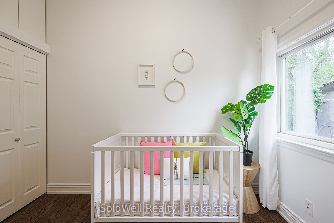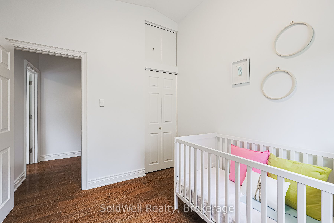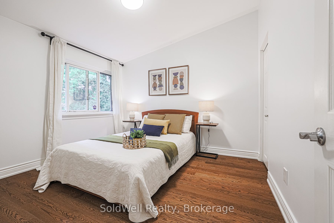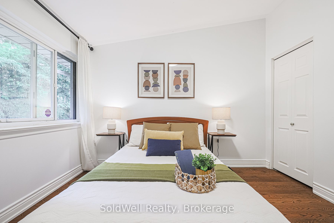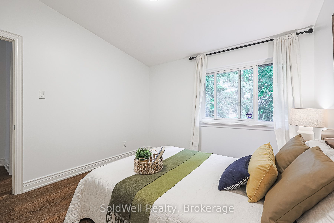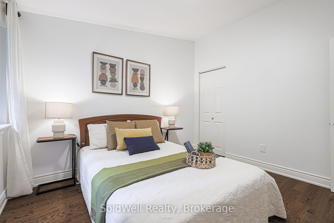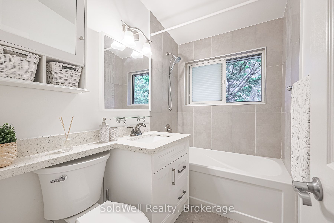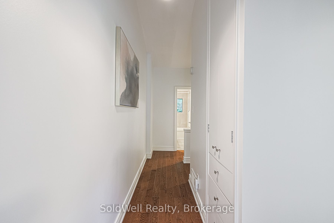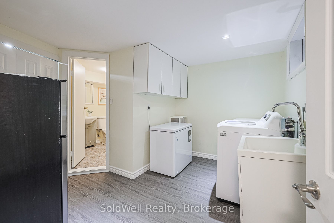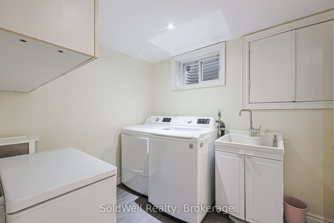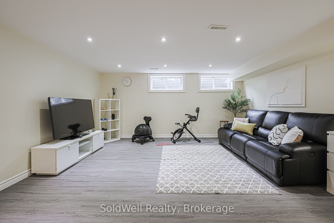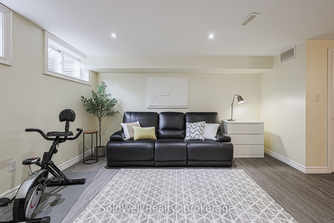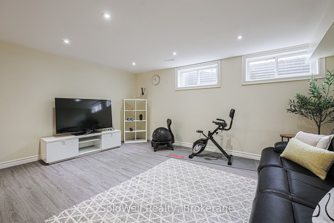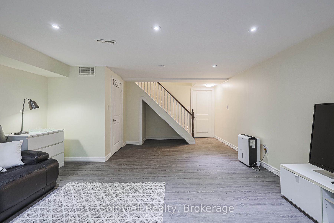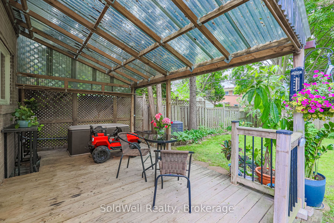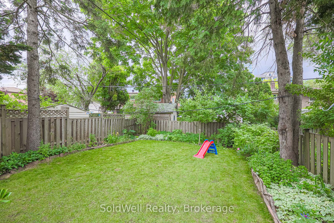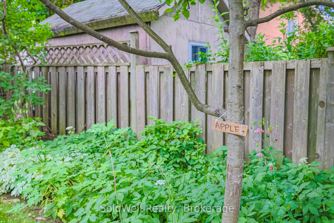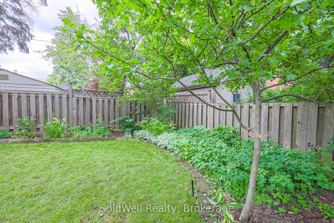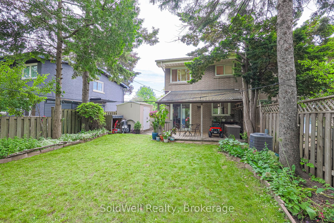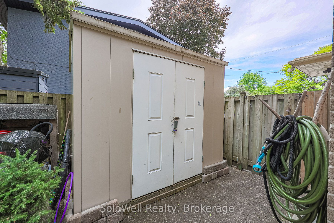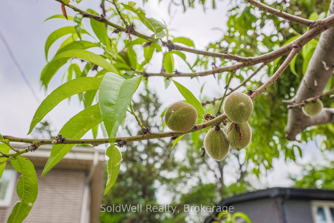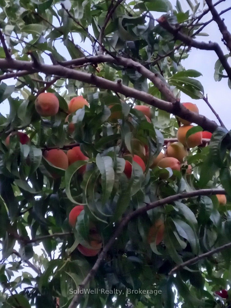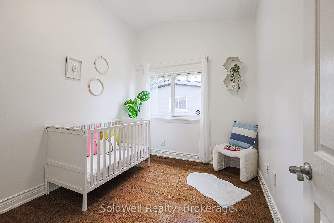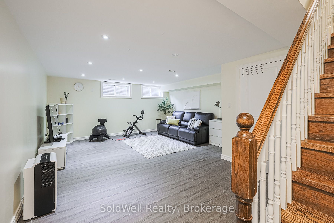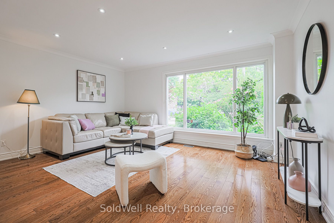
$999,000
Est. Payment
$3,816/mo*
*Based on 20% down, 4% interest, 30-year term
Listed by SoldWell Realty
Semi-Detached •MLS #C12234378•New
Room Details
| Room | Features | Level |
|---|---|---|
Living Room 5.79 × 4.91 m | Combined w/DiningHardwood FloorPicture Window | Main |
Dining Room 5.79 × 4.91 m | Combined w/LivingHardwood Floor | Main |
Kitchen 4.91 × 3.35 m | Eat-in KitchenW/O To DeckOverlooks Garden | Main |
Primary Bedroom 4.22 × 3.05 m | Hardwood FloorDouble Closet | Second |
Bedroom 2 3.05 × 2.62 m | Hardwood FloorCloset | Second |
Bedroom 3 3.39 × 3.21 m | Hardwood FloorCloset | Second |
Client Remarks
Upgraded Home in Prime Location | TTC 2 min | Furnace & AC 2020 | Roof 2019Beautiful, sun-filled, well-maintained brick home in a quiet, family-friendly neighbourhood. Just 2 minutes to TTC with direct bus access to York Mills Subway and Downtown Express. Spacious family-sized eat-in kitchen with gas stove and sliding glass doors leading to the deck and private backyard. Enjoy mature perennial gardens and fruit trees peach, plum, cherry, and apple. Parking for 4 cars. Recent upgrades include Furnace (2020), Central Air Conditioning (2020), Backflow Water Valve (2020), and Roof Shingles (2019) New door(2023) Open House: June 21 & 22, 2-4 PM
About This Property
9 Lynedock Crescent, Toronto C13, M3A 2A7
Home Overview
Basic Information
Walk around the neighborhood
9 Lynedock Crescent, Toronto C13, M3A 2A7
Shally Shi
Sales Representative, Dolphin Realty Inc
English, Mandarin
Residential ResaleProperty ManagementPre Construction
Mortgage Information
Estimated Payment
$0 Principal and Interest
 Walk Score for 9 Lynedock Crescent
Walk Score for 9 Lynedock Crescent

Book a Showing
Tour this home with Shally
Frequently Asked Questions
Can't find what you're looking for? Contact our support team for more information.
See the Latest Listings by Cities
1500+ home for sale in Ontario

Looking for Your Perfect Home?
Let us help you find the perfect home that matches your lifestyle

