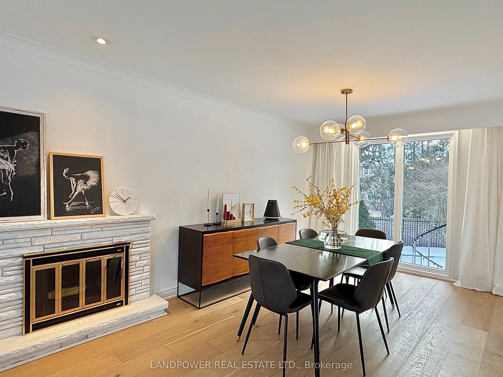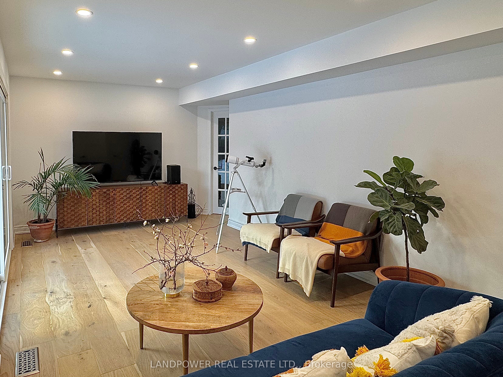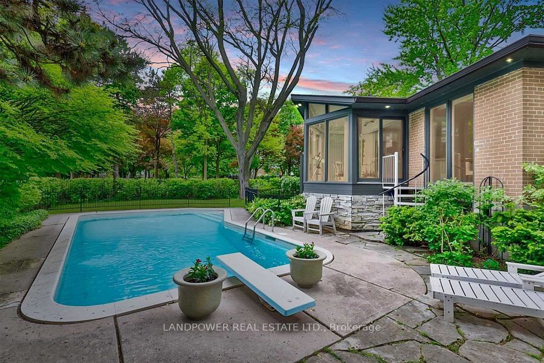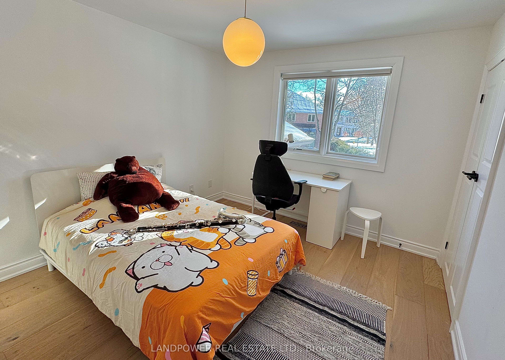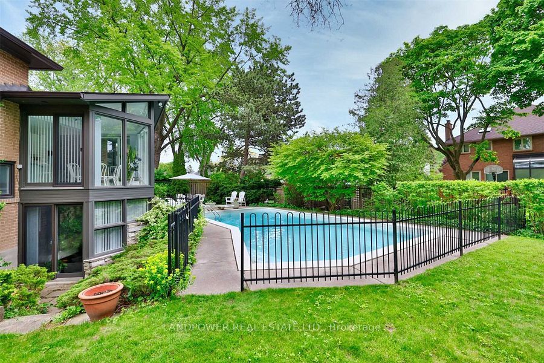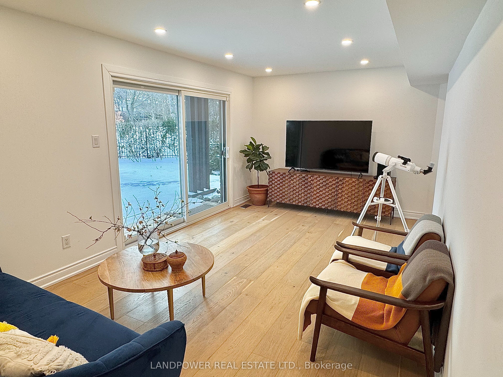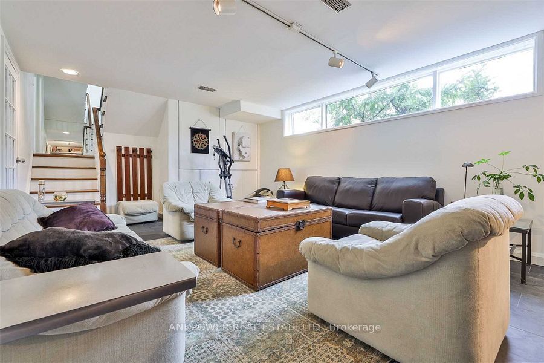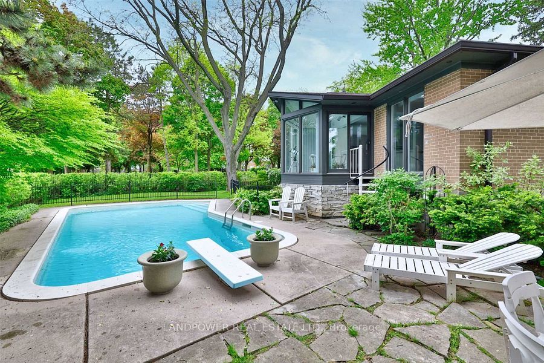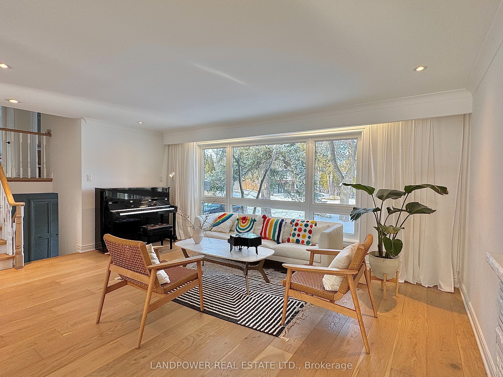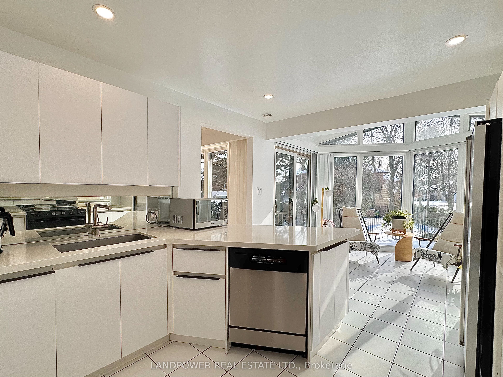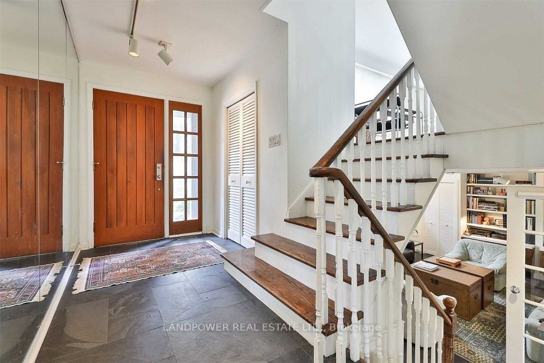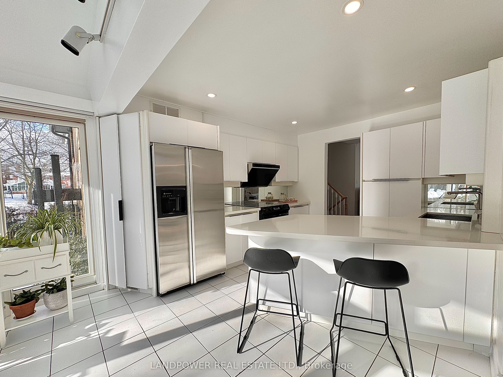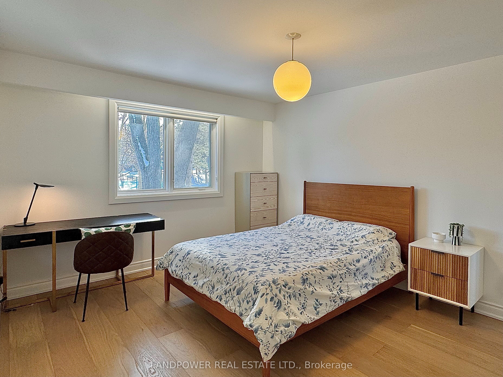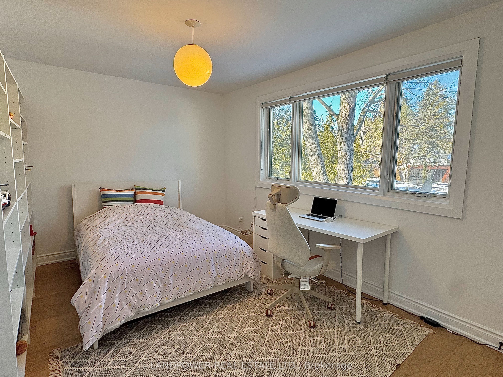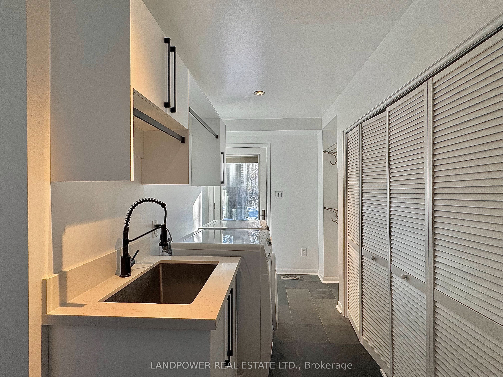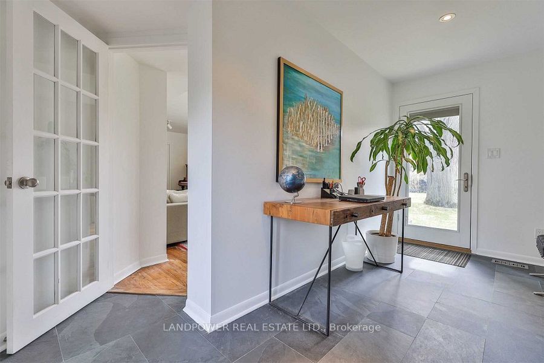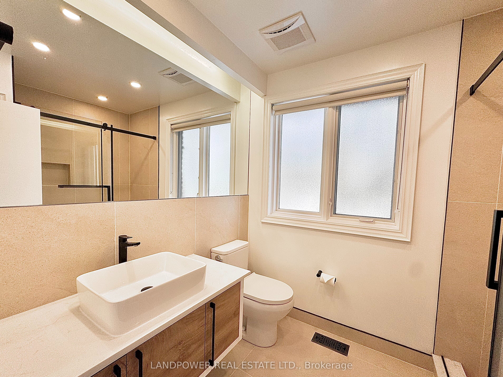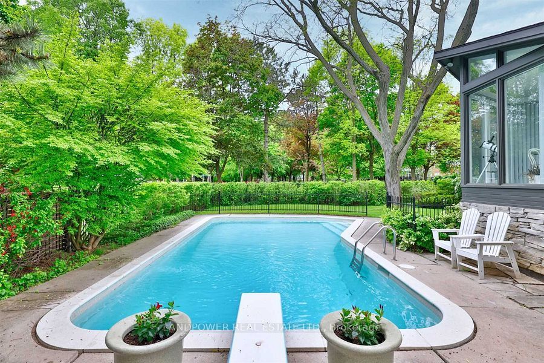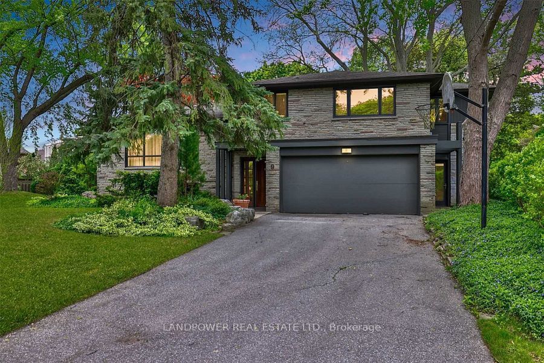
$3,099,900
Est. Payment
$11,840/mo*
*Based on 20% down, 4% interest, 30-year term
Listed by LANDPOWER REAL ESTATE LTD.
Detached•MLS #C11972514•New
Price comparison with similar homes in Toronto C13
Compared to 5 similar homes
26.8% Higher↑
Market Avg. of (5 similar homes)
$2,445,000
Note * Price comparison is based on the similar properties listed in the area and may not be accurate. Consult licences real estate agent for accurate comparison
Room Details
| Room | Features | Level |
|---|---|---|
Living Room 5.66 × 4.11 m | FireplaceHardwood FloorCrown Moulding | Main |
Dining Room 3.58 × 3.2 m | Window Floor to CeilingHardwood FloorOpen Concept | Main |
Kitchen 6.2 × 3.05 m | Breakfast BarTile FloorStainless Steel Appl | Main |
Primary Bedroom 4.55 × 3.43 m | 3 Pc EnsuiteWalk-In Closet(s)Hardwood Floor | Second |
Bedroom 2 4.14 × 3 m | Hardwood FloorClosetOverlooks Backyard | Second |
Bedroom 3 3.51 × 3.23 m | Hardwood FloorPicture WindowCloset | Second |
Client Remarks
Architecturally significant family residence nestled at the end of a cul-de-sac on a gorgeous pie-shaped lot abutting the park. Move right in or build your dream home. Exquisitely sun filled and meticulously maintained, this home boasts cascading natural light, floor-to-ceiling windows overlooking lush greenery and a sparkling pool. Graciously proportioned principal rooms offer exceptional entertaining flow, complemented by an extra-large family room and a main-floor mudroom with direct access to the backyard. The primary bedroom retreat features a 3-piece ensuite and a custom walk-in closet, while the walk-up lower level includes ample storage, a recreation room, and a games room. Extensively renovated in 2023, this home blends modern elegance with thoughtful upgrades. Brand-new hardwood floors add warmth and sophistication, while all bathrooms have been updated with new toilets, sinks, and ventilation fans. A custom-designed walk-in closet enhances the primary suite, and the kitchen is equipped with a brand-new cooking fan system for improved air circulation. Recent roofing repairs and upgraded attic insulation ensure energy efficiency and long-term durability, making this home as functional as it is beautiful.Located in an elite school district with Toronto's top-rated secondary school (Fraser Ranking 10/10), its perfect for families seeking top-tier education. Surrounded by scenic parks, lush trails, and a prestigious golf course, outdoor enthusiasts will love the tranquil yet active setting. Supermarkets, trendy restaurants, and essential amenities, ensuring everything you need is just minutes away. A perfect blend of urban convenience and natural beauty, this neighborhood is truly exceptional.
About This Property
9 Alderdale Court, Toronto C13, M3B 2H8
Home Overview
Basic Information
Walk around the neighborhood
9 Alderdale Court, Toronto C13, M3B 2H8
Shally Shi
Sales Representative, Dolphin Realty Inc
English, Mandarin
Residential ResaleProperty ManagementPre Construction
Mortgage Information
Estimated Payment
$0 Principal and Interest
 Walk Score for 9 Alderdale Court
Walk Score for 9 Alderdale Court

Book a Showing
Tour this home with Shally
Frequently Asked Questions
Can't find what you're looking for? Contact our support team for more information.
See the Latest Listings by Cities
1500+ home for sale in Ontario

Looking for Your Perfect Home?
Let us help you find the perfect home that matches your lifestyle
