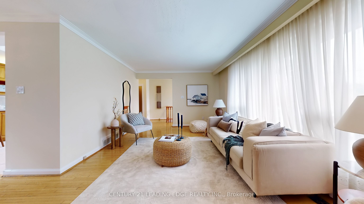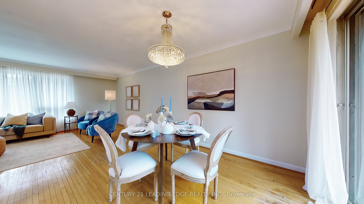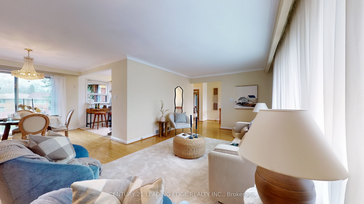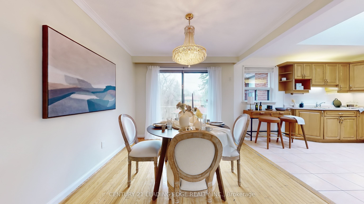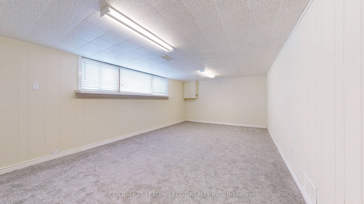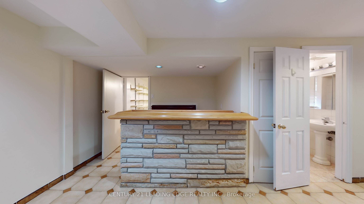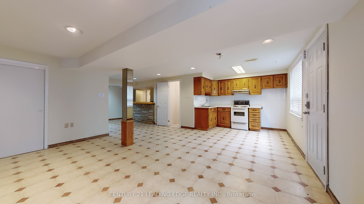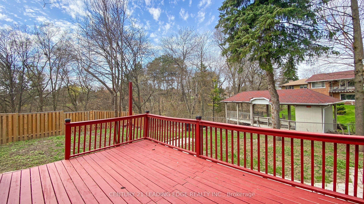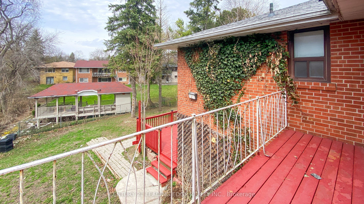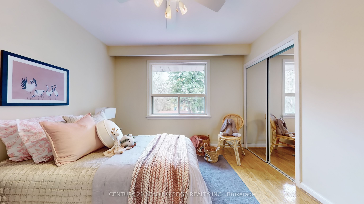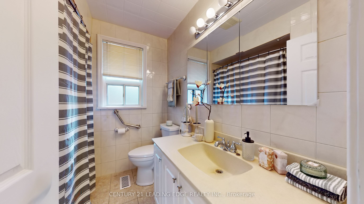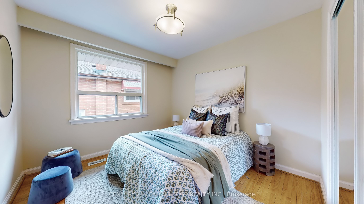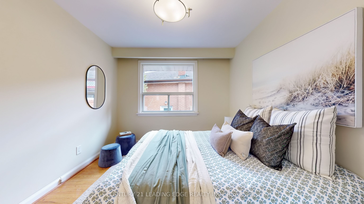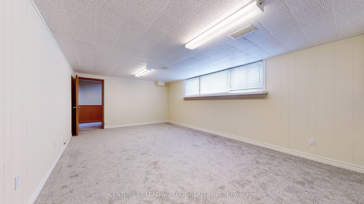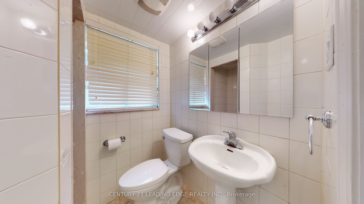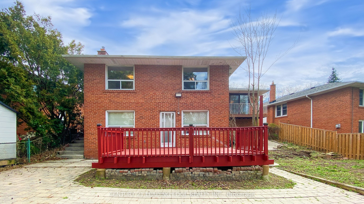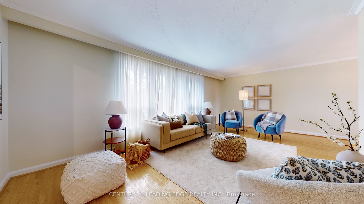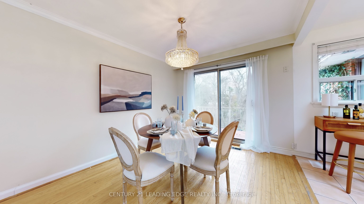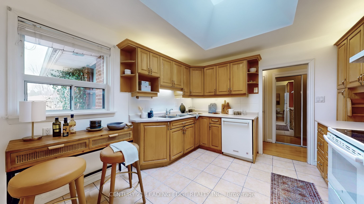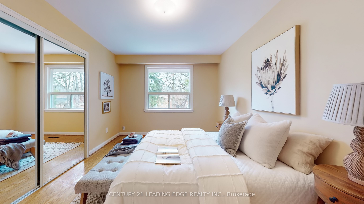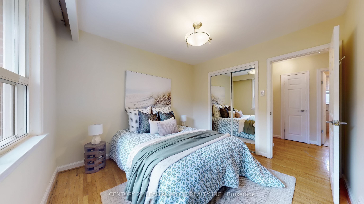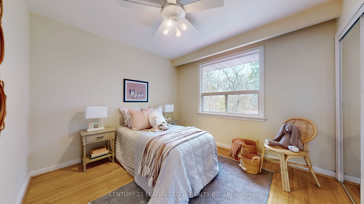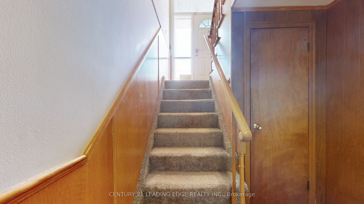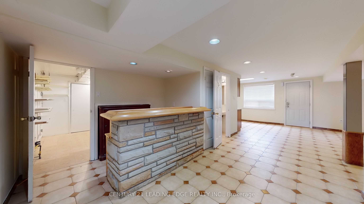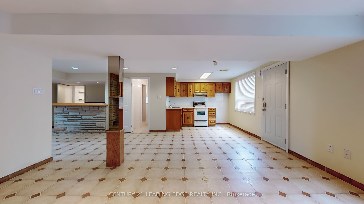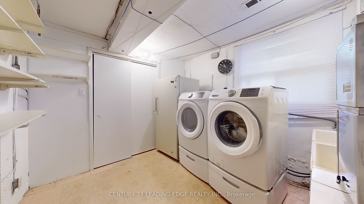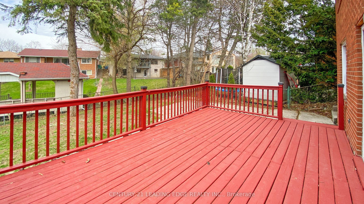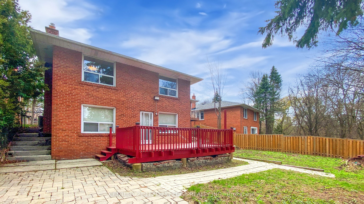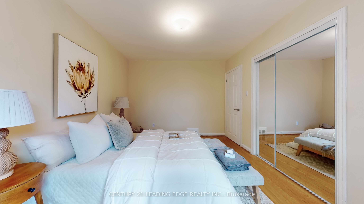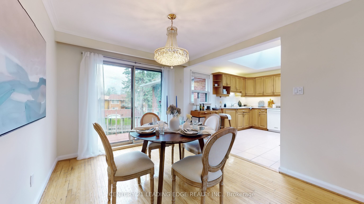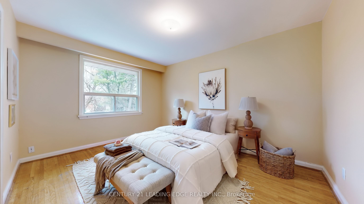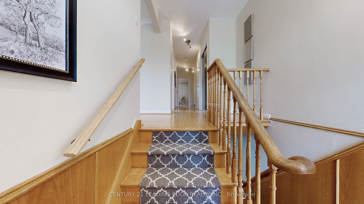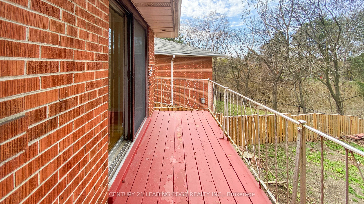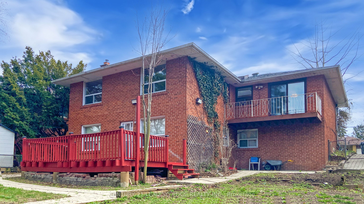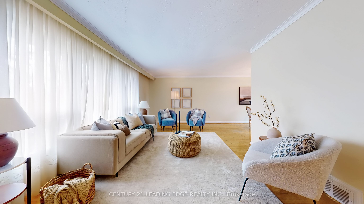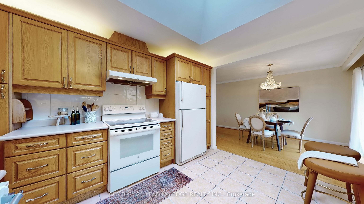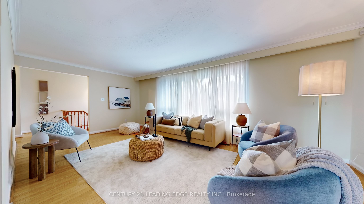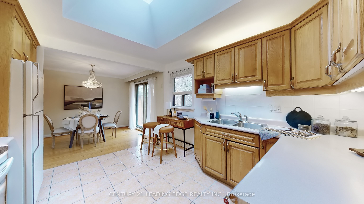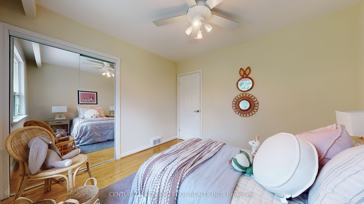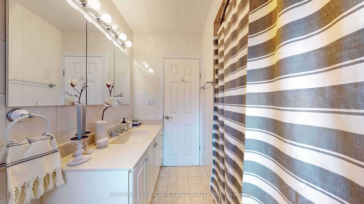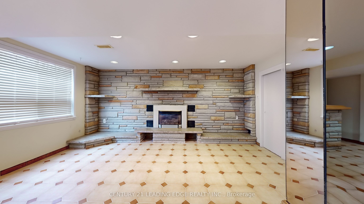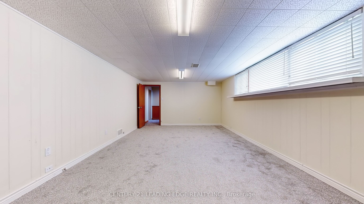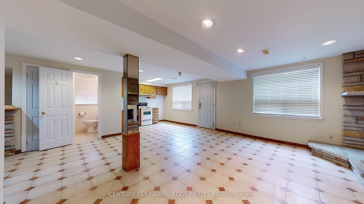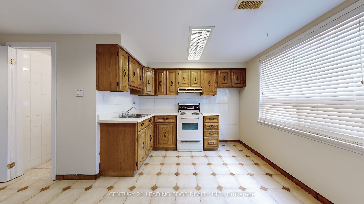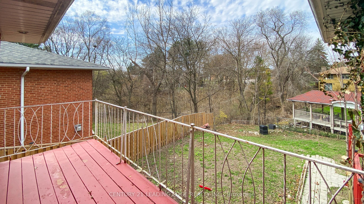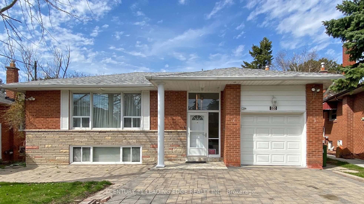
$1,249,999
Est. Payment
$4,774/mo*
*Based on 20% down, 4% interest, 30-year term
Listed by CENTURY 21 LEADING EDGE REALTY INC.
Detached•MLS #C12107388•New
Price comparison with similar homes in Toronto C13
Compared to 9 similar homes
-28.0% Lower↓
Market Avg. of (9 similar homes)
$1,735,088
Note * Price comparison is based on the similar properties listed in the area and may not be accurate. Consult licences real estate agent for accurate comparison
Room Details
| Room | Features | Level |
|---|---|---|
Living Room 6.38 × 3.58 m | Hardwood FloorPicture WindowSouth View | Ground |
Dining Room 2.97 × 3.38 m | Hardwood FloorW/O To Balcony | Ground |
Kitchen 3.56 × 3.33 m | SkylightNorth View | Ground |
Primary Bedroom 3.23 × 4.09 m | Hardwood FloorNorth View | Ground |
Bedroom 2 3.23 × 3 m | Hardwood FloorNorth View | Ground |
Bedroom 3 3.23 × 3 m | Hardwood FloorEast View | Ground |
Client Remarks
Opportunity awaits! Welcome to Victoria Village. This raised bungalow sits on a quiet, family friendly street and is steps to the Don Valley. The main floor offers a spacious living and dining area; beautifully highlighted by a large picture window and sliding door walkout to a private balcony. Enjoy cooking meals in this open and airy kitchen, illuminated by a large skylight feature. At the rear of the home you will find 3 good sized bedrooms that capture the afternoon sun, and a 4 piece bathroom. The basement features a large fourth bedroom; easily convertible to an in-law suite or an accessory apartment for extra income. Open concept living on the lower level includes a kitchenette, gas fireplace, and 3 piece bathroom. A full walkout leads you to a large backyard deck where you can enjoy the open space of this impressive lot and take in views of the Don Valley. The potential in this home provides incredible possibilities and is being offered for sale for the first time in over 50 years. Minutes to parks, schools, transit, highways, amenities, and shopping. This one is truly something special.
About This Property
86 RUSCICA Drive, Toronto C13, M4A 1R4
Home Overview
Basic Information
Walk around the neighborhood
86 RUSCICA Drive, Toronto C13, M4A 1R4
Shally Shi
Sales Representative, Dolphin Realty Inc
English, Mandarin
Residential ResaleProperty ManagementPre Construction
Mortgage Information
Estimated Payment
$0 Principal and Interest
 Walk Score for 86 RUSCICA Drive
Walk Score for 86 RUSCICA Drive

Book a Showing
Tour this home with Shally
Frequently Asked Questions
Can't find what you're looking for? Contact our support team for more information.
See the Latest Listings by Cities
1500+ home for sale in Ontario

Looking for Your Perfect Home?
Let us help you find the perfect home that matches your lifestyle
