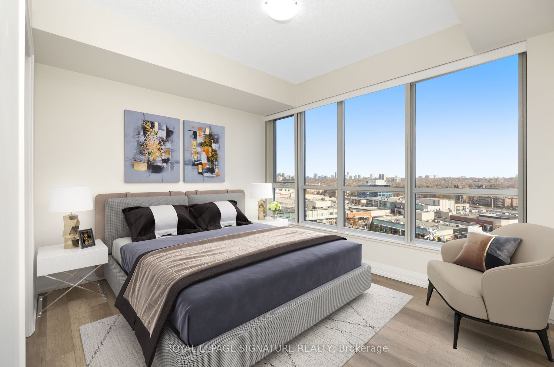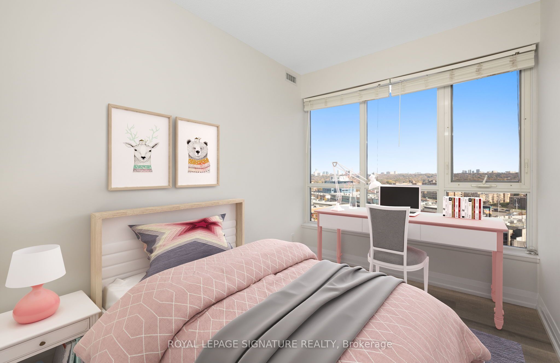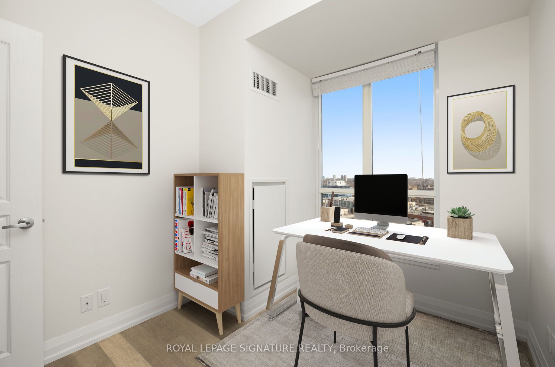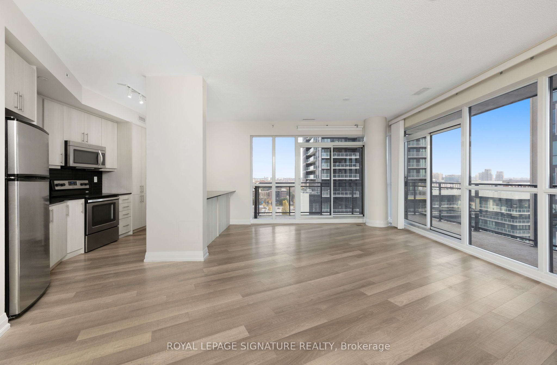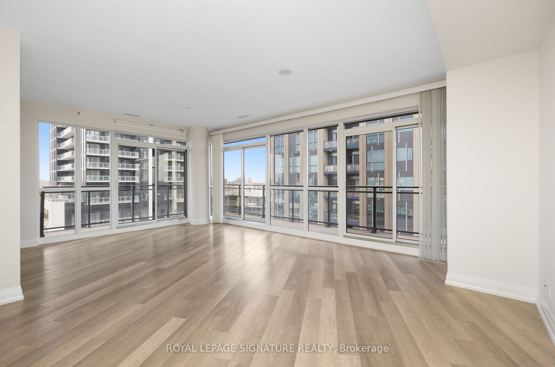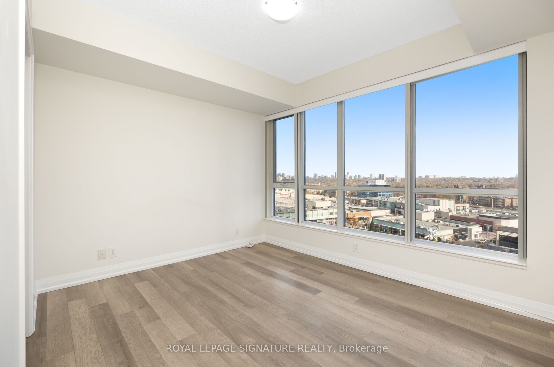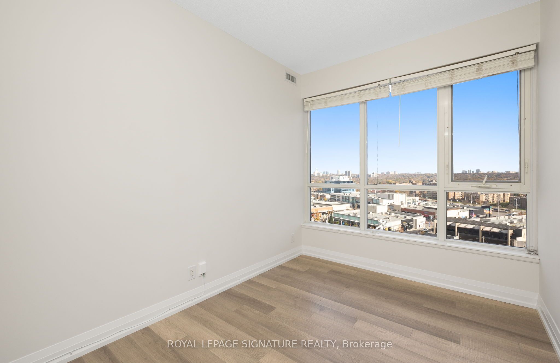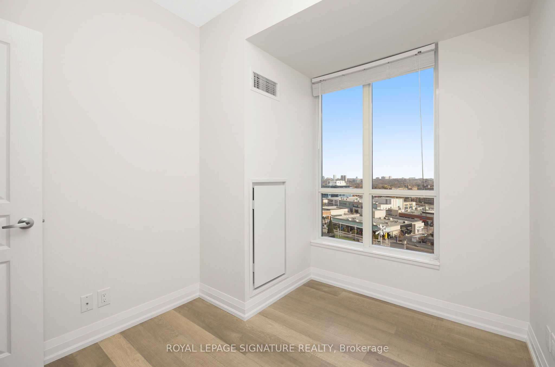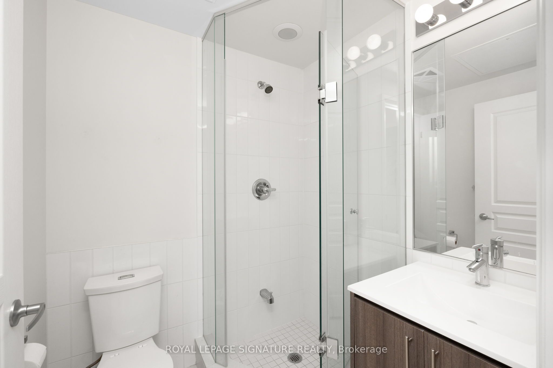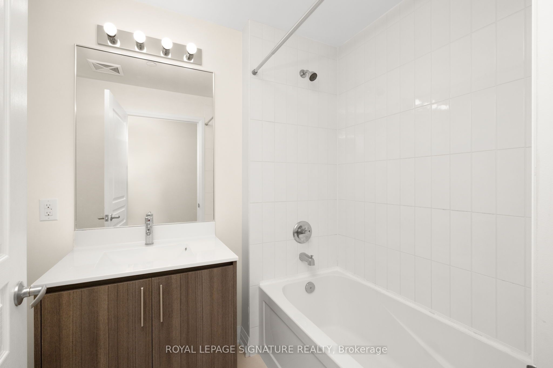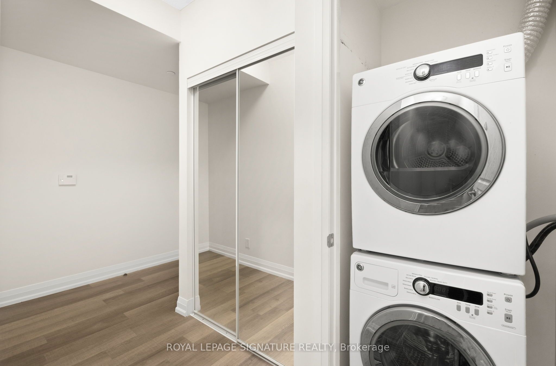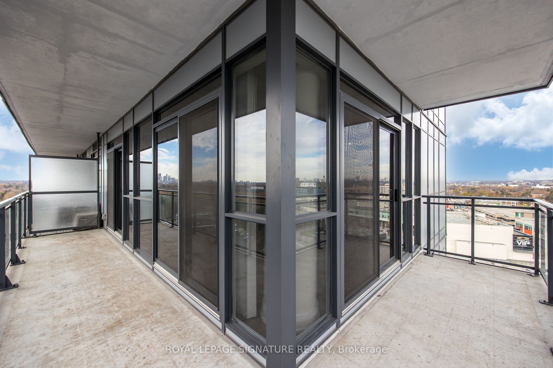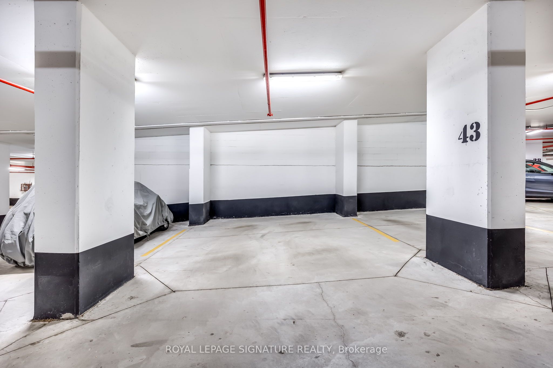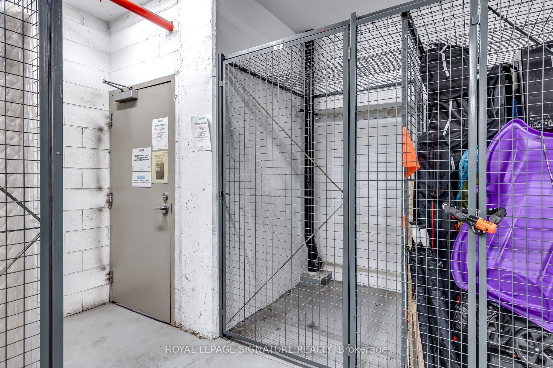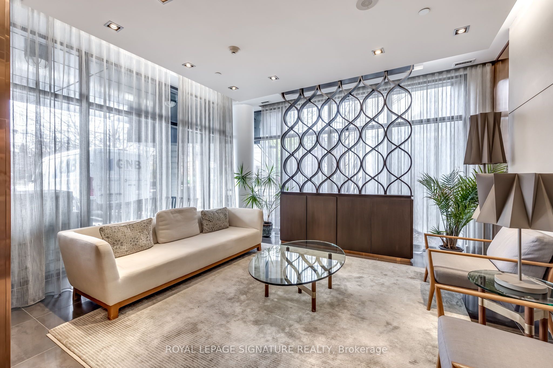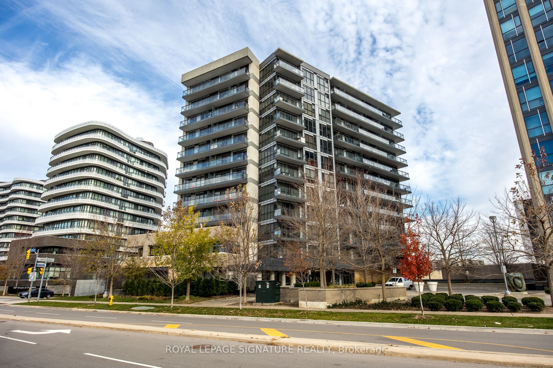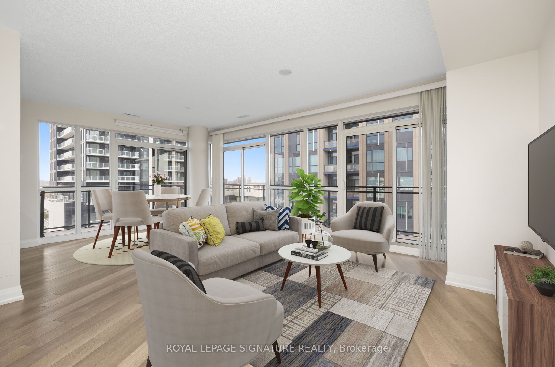
$835,000
Est. Payment
$3,189/mo*
*Based on 20% down, 4% interest, 30-year term
Listed by ROYAL LEPAGE SIGNATURE REALTY
Condo Apartment•MLS #C12209110•New
Included in Maintenance Fee:
Heat
Common Elements
Building Insurance
Water
Parking
CAC
Price comparison with similar homes in Toronto C13
Compared to 26 similar homes
1.9% Higher↑
Market Avg. of (26 similar homes)
$819,061
Note * Price comparison is based on the similar properties listed in the area and may not be accurate. Consult licences real estate agent for accurate comparison
Room Details
| Room | Features | Level |
|---|---|---|
Living Room 6.68 × 4.95 m | Combined w/DiningLaminateBalcony | Main |
Dining Room 6.68 × 4.95 m | Combined w/LivingLaminateBalcony | Main |
Kitchen 4.41 × 2.26 m | Granite CountersLaminateStainless Steel Appl | Main |
Primary Bedroom 4.26 × 3.83 m | 4 Pc EnsuiteLaminateHis and Hers Closets | Main |
Bedroom 2 3.09 × 2.46 m | Large WindowClosetLaminate | Main |
Bedroom 3 3.09 × 2.51 m | Large WindowClosetLaminate | Main |
Client Remarks
This is the one you've been waiting for! Rarely offered 3 bed, 2 bath corner suite in a boutique building at the Shops at Don Mills. Southeast-facing layout, flooded with natural light, this unit offers 1,139 sq. ft. of interior space plus a 204 sq. ft. wraparound balcony and 10 ft ceilings. Originally a 2+den, reimagined into a true 3-bedroom. The middle bedroom formerly an open den-features a large window and closet, ideal for a home office or nursery. All bedrooms enjoy peaceful east-facing morning light. The open-concept kitchen, living, and dining area is framed by three sliding doors that connect beautifully with the balcony. Enjoy CN Tower views to the south and the buzz of the Shops to the east. Granite kitchen counters. Large parking spot & locker included. All utilities included-except hydro. If the Shops don't do it for you, you're minutes from Edwards Gardens, Sunnybrook Park, and the Don Mills Trail. Easy access to highways and transit. The only question left is, how quickly can you make it yours?
About This Property
85 The Donway N/A, Toronto C13, M3C 0L9
Home Overview
Basic Information
Amenities
Bike Storage
Concierge
Exercise Room
Game Room
Gym
Party Room/Meeting Room
Walk around the neighborhood
85 The Donway N/A, Toronto C13, M3C 0L9
Shally Shi
Sales Representative, Dolphin Realty Inc
English, Mandarin
Residential ResaleProperty ManagementPre Construction
Mortgage Information
Estimated Payment
$0 Principal and Interest
 Walk Score for 85 The Donway N/A
Walk Score for 85 The Donway N/A

Book a Showing
Tour this home with Shally
Frequently Asked Questions
Can't find what you're looking for? Contact our support team for more information.
See the Latest Listings by Cities
1500+ home for sale in Ontario

Looking for Your Perfect Home?
Let us help you find the perfect home that matches your lifestyle
