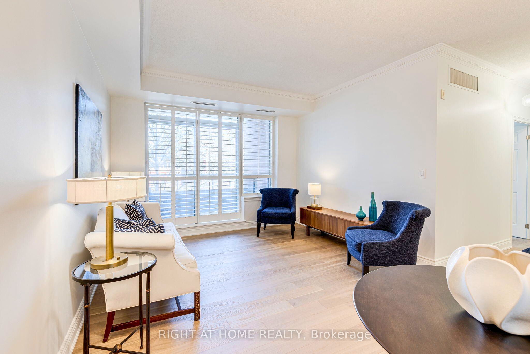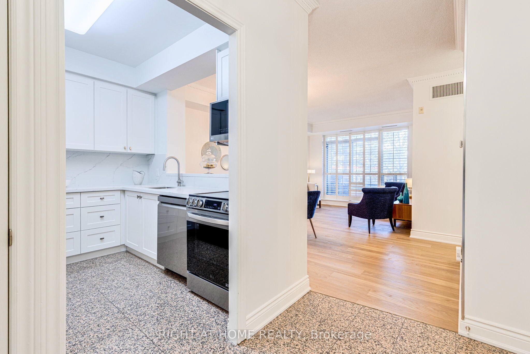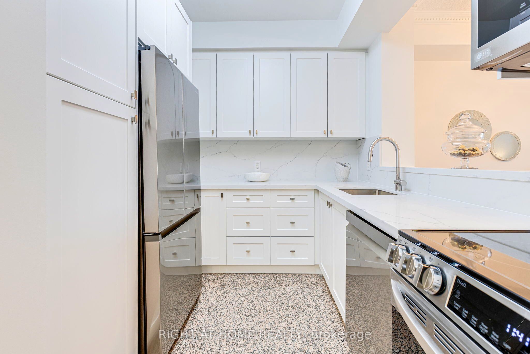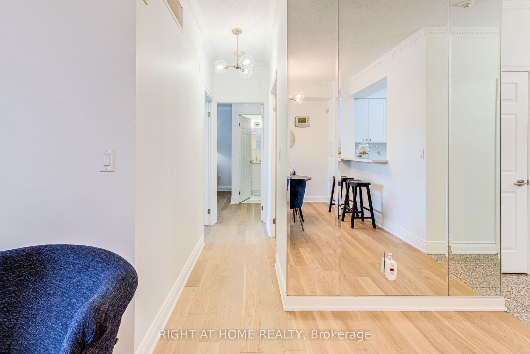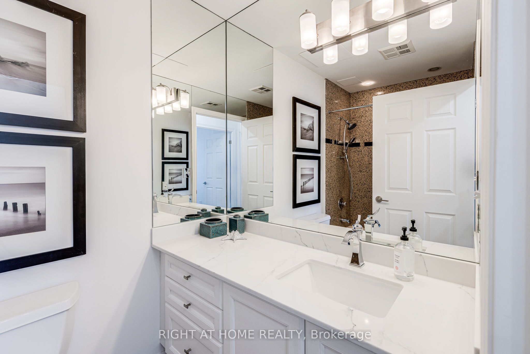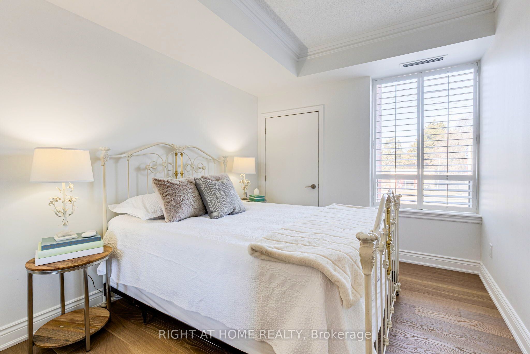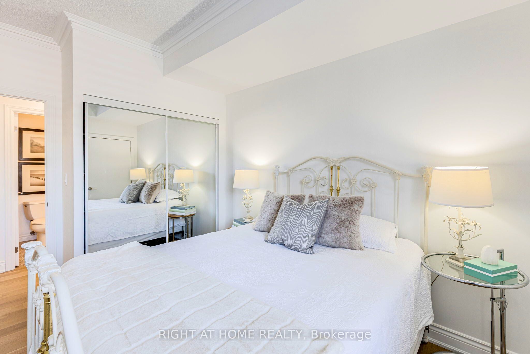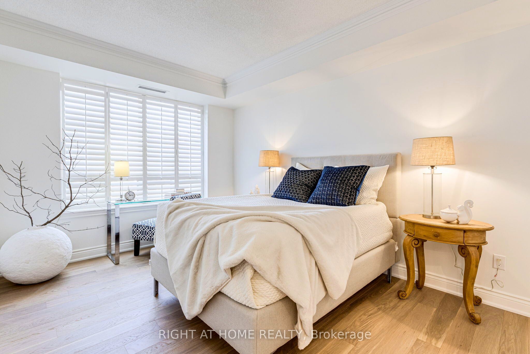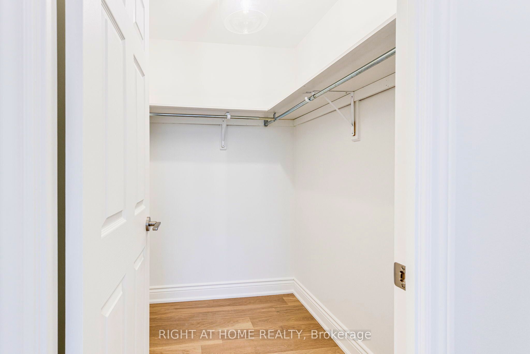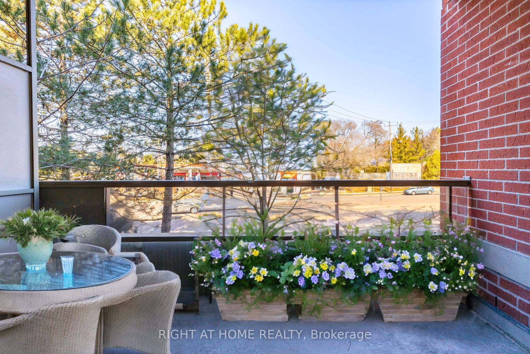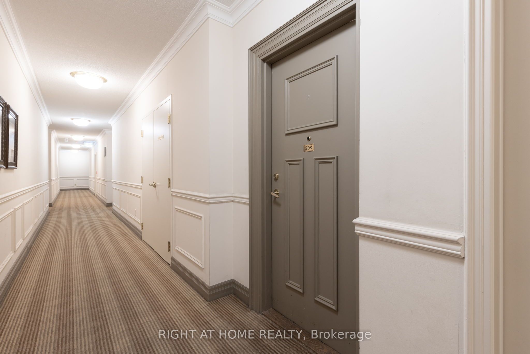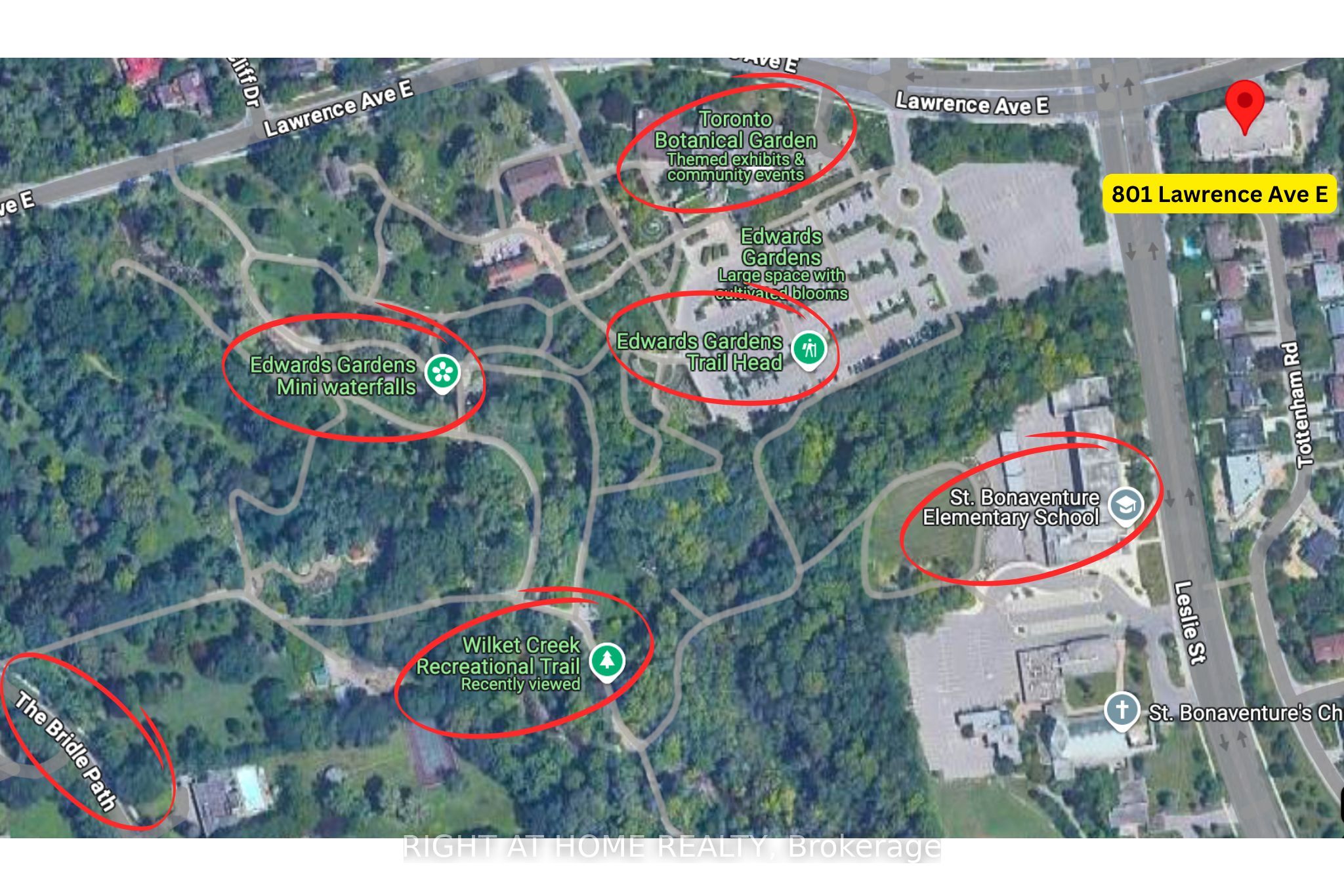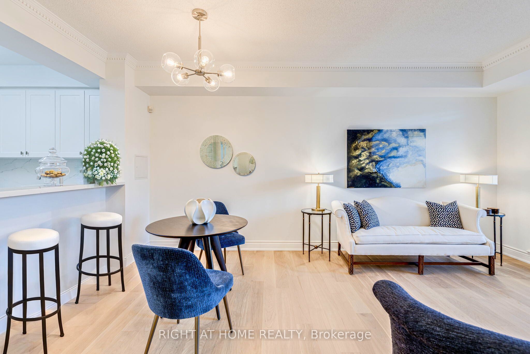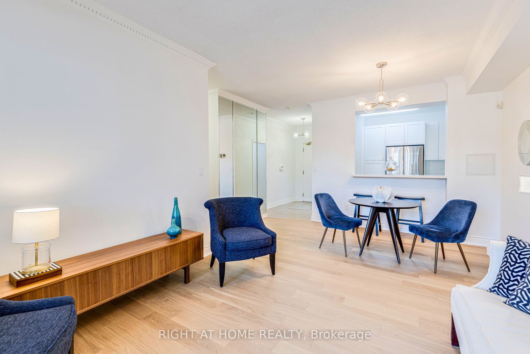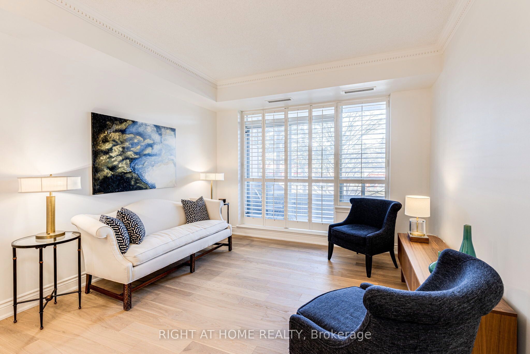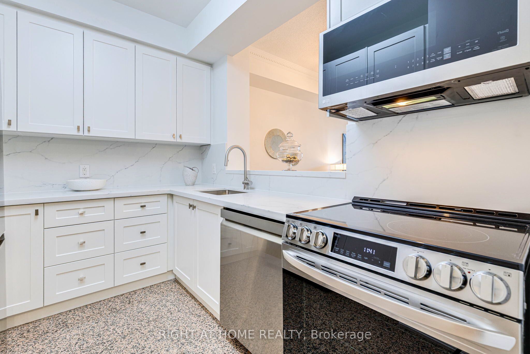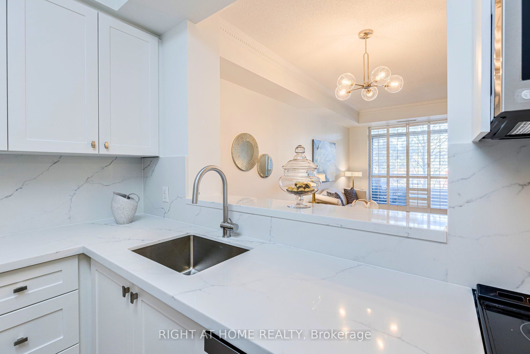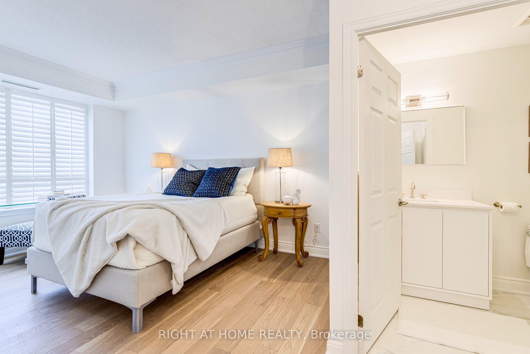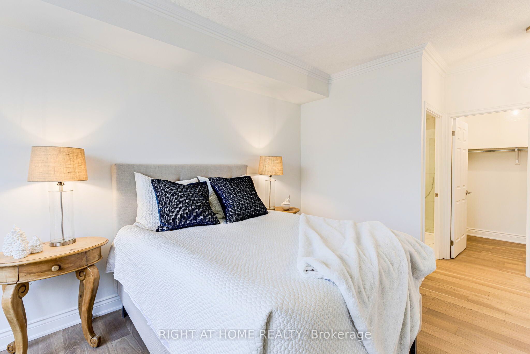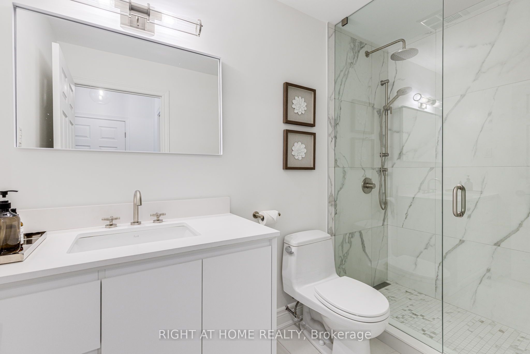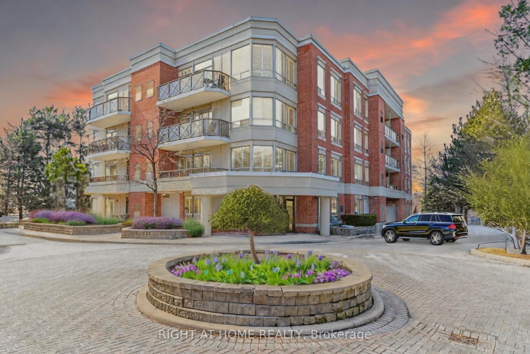
$779,000
Est. Payment
$2,975/mo*
*Based on 20% down, 4% interest, 30-year term
Listed by RIGHT AT HOME REALTY
Condo Apartment•MLS #C12032098•Price Change
Included in Maintenance Fee:
Water
Common Elements
Building Insurance
Price comparison with similar homes in Toronto C13
Compared to 61 similar homes
5.2% Higher↑
Market Avg. of (61 similar homes)
$740,747
Note * Price comparison is based on the similar properties listed in the area and may not be accurate. Consult licences real estate agent for accurate comparison
Room Details
| Room | Features | Level |
|---|---|---|
Kitchen 3 × 2.4 m | Tile FloorStainless Steel Appl | Flat |
Dining Room 3.6 × 5.4 m | Hardwood FloorCombined w/Living | Flat |
Living Room 3.6 × 5.4 m | California ShuttersW/O To BalconyHardwood Floor | Flat |
Primary Bedroom 3.3 × 5.1 m | Hardwood FloorEnsuite BathW/W Closet | Flat |
Bedroom 2 2.9 × 4.1 m | Hardwood Floor | Flat |
Client Remarks
Triple-A Location Meets Timeless Elegance. Nestled in one of Torontos most prestigious pockets, this stunning 2-bed, 2-bath condo places you at the heart of luxury and nature. Location, Location, Location > Your new home is right across from Edward Gardens & Toronto Botanical Garden, offering breathtaking green spaces, countless hiking and cycling trails, and a serene escape all year long.But thats just the beginning. You're also steps away from Torontos elite Bridle Path neighborhood, known for its multimillion-dollar mansions and timeless prestige.Step Inside & Fall in Love: a chef-inspired kitchen, fully renovated with brand-new cabinets & stainless steel appliances, a space designed to impress. The open-concept living & dining area boasts 9-ft ceilings, brand-new engineered hardwood floors & elegant California shutters, Thoughtfully Designed Bedrooms & Bathrooms. This is more than just a condo, its an opportunity to live in a highly desirable location with luxury renovations and an unbeatable lifestyle. Don't let this one slip away - make sure to watch the property tour video & book your private showing today!
About This Property
801 Lawrence Avenue, Toronto C13, M3C 3W2
Home Overview
Basic Information
Walk around the neighborhood
801 Lawrence Avenue, Toronto C13, M3C 3W2
Shally Shi
Sales Representative, Dolphin Realty Inc
English, Mandarin
Residential ResaleProperty ManagementPre Construction
Mortgage Information
Estimated Payment
$0 Principal and Interest
 Walk Score for 801 Lawrence Avenue
Walk Score for 801 Lawrence Avenue

Book a Showing
Tour this home with Shally
Frequently Asked Questions
Can't find what you're looking for? Contact our support team for more information.
See the Latest Listings by Cities
1500+ home for sale in Ontario

Looking for Your Perfect Home?
Let us help you find the perfect home that matches your lifestyle
