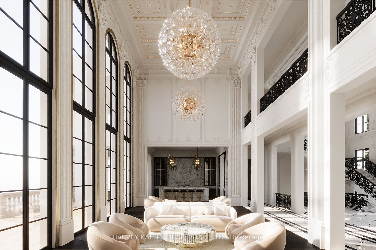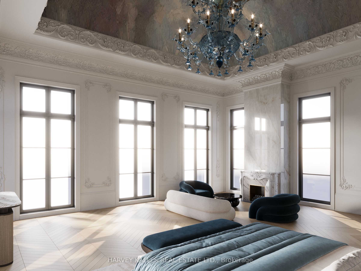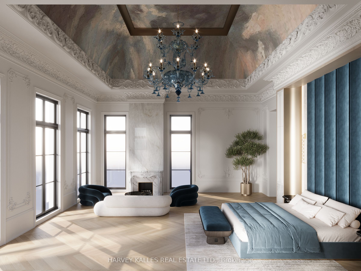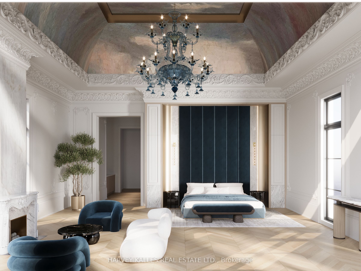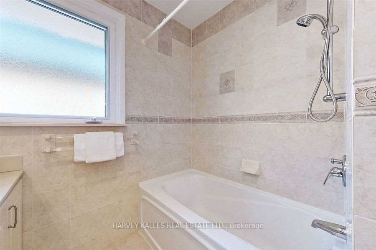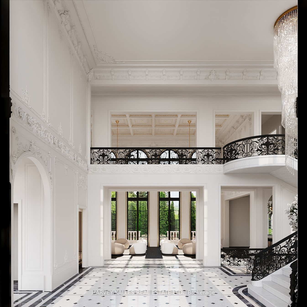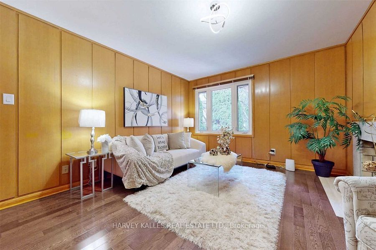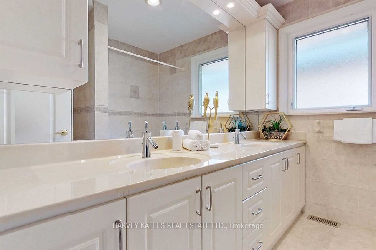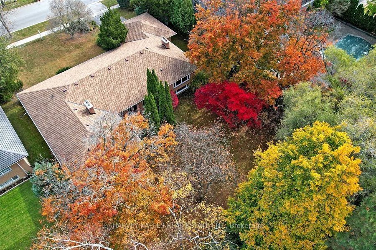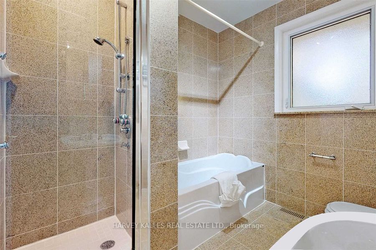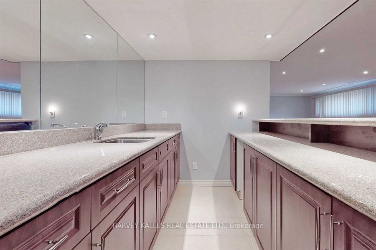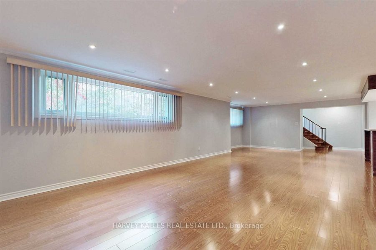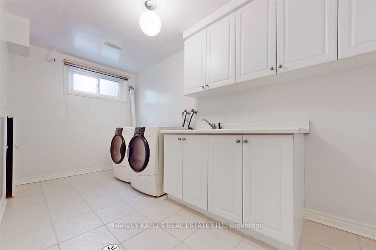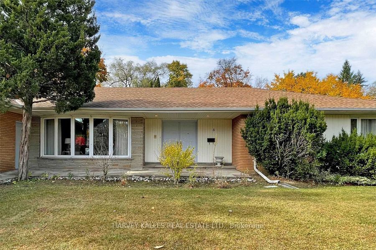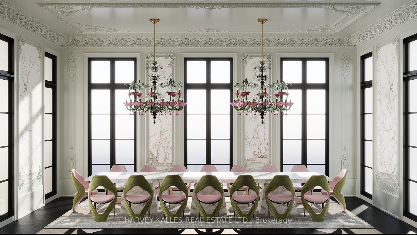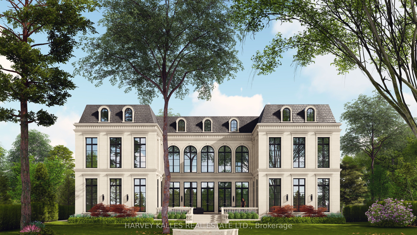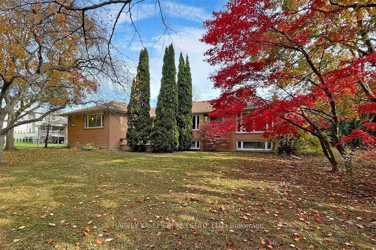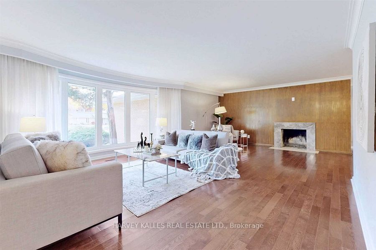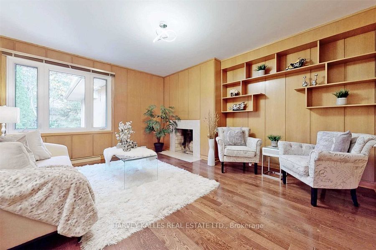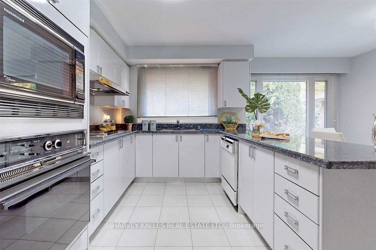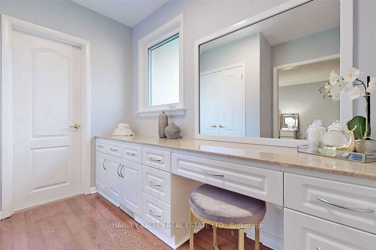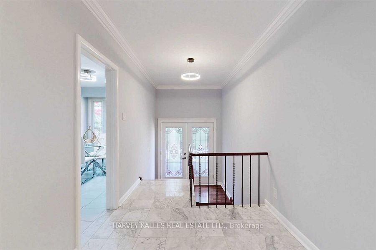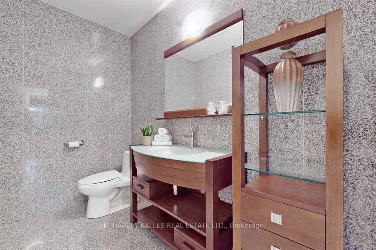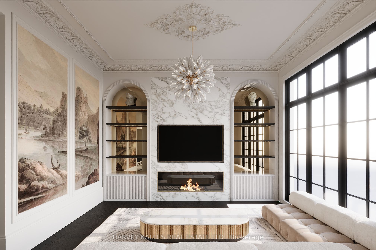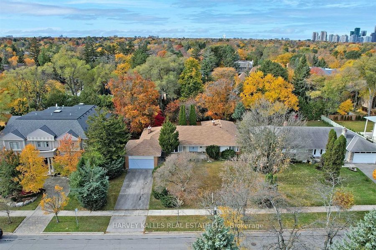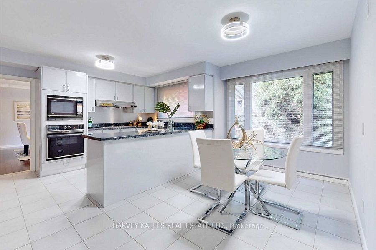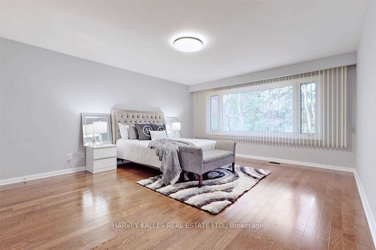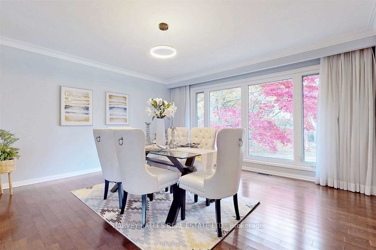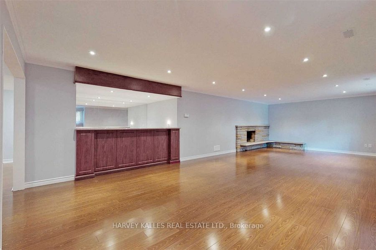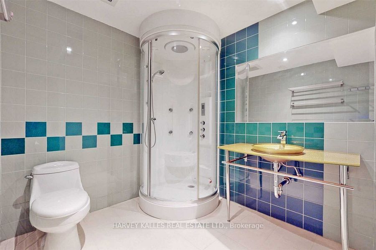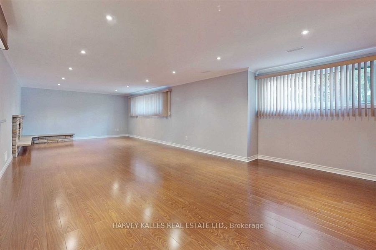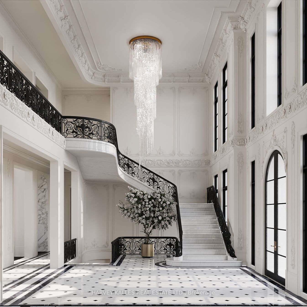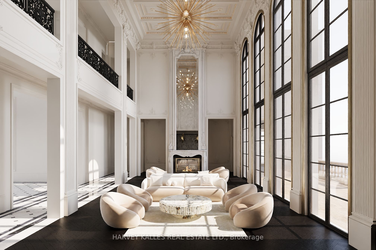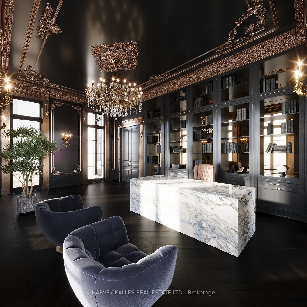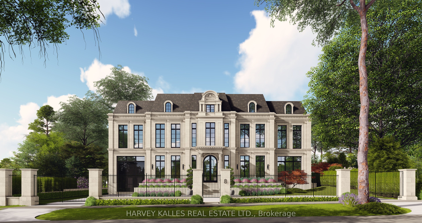
$4,495,000
Est. Payment
$17,168/mo*
*Based on 20% down, 4% interest, 30-year term
Listed by HARVEY KALLES REAL ESTATE LTD.
Detached•MLS #C12141121•New
Price comparison with similar homes in Toronto C13
Compared to 9 similar homes
89.5% Higher↑
Market Avg. of (9 similar homes)
$2,371,500
Note * Price comparison is based on the similar properties listed in the area and may not be accurate. Consult licences real estate agent for accurate comparison
Room Details
| Room | Features | Level |
|---|---|---|
Living Room 7.42 × 4.72 m | Hardwood FloorLarge WindowFireplace | Main |
Dining Room 4.57 × 4.55 m | Hardwood FloorLarge WindowCombined w/Living | Main |
Kitchen 4.5 × 2.74 m | Ceramic FloorCentre IslandGranite Counters | Main |
Primary Bedroom 5.23 × 4.47 m | Hardwood Floor5 Pc EnsuiteLarge Window | Main |
Bedroom 2 3.99 × 3.58 m | Hardwood FloorClosetWindow | Main |
Bedroom 3 3.76 × 3.07 m | Hardwood FloorDouble ClosetWindow | Main |
Client Remarks
Welcome to 8 Sandfield Rd, a rare and versatile opportunity to realize your dream home in one of Toronto's most prestigious neighbourhoods. Situated on an expansive 100 x 162 ft lot, this exceptional property presents three compelling paths for discerning buyers: 1. Build immediately with Approved Plans: All approvals and plans are in place, allowing you to apply for a building permit immediately! Bypass the typical 2-year wait and start construction right away with COA approved plans. Designed by renowned architect Stan Makow, this future landmark residence draws inspiration from classic Parisian Beaux-Arts style. The stately design encompasses over 20,900 sq ft of living space, including 12,860 sq ft above grade and an 8,051 sq ft lower level complete with an underground garage for up to 14 vehicles. From its limestone façade and soaring mullioned windows to its ornate cornices and grand stone staircase, the home reflects old-world European sophistication while seamlessly blending it with modern craftsmanship and proportions, perfect for collectors, connoisseurs, and those who demand the exceptional. 2. Customize Within Approved Limits: Bring your own vision to life by designing a home that aligns with the existing approvals. Save time and capitalize on the hard work already done while creating a personalized masterpiece tailored to your lifestyle. 3. Enjoy or Lease the Existing Home: The current residence is move-in ready, featuring a thoughtful layout, a 2-car garage, and driveway parking for up to 4 vehicles. Well-maintained and ideally situated near top-ranking public and private schools, it offers excellent potential as a family home or an income-generating property. This is a rare chance to secure a prime lot in one of the citys most sought-after neighbourhoods.
About This Property
8 Sandfield Road, Toronto C13, M3B 2B6
Home Overview
Basic Information
Walk around the neighborhood
8 Sandfield Road, Toronto C13, M3B 2B6
Shally Shi
Sales Representative, Dolphin Realty Inc
English, Mandarin
Residential ResaleProperty ManagementPre Construction
Mortgage Information
Estimated Payment
$0 Principal and Interest
 Walk Score for 8 Sandfield Road
Walk Score for 8 Sandfield Road

Book a Showing
Tour this home with Shally
Frequently Asked Questions
Can't find what you're looking for? Contact our support team for more information.
See the Latest Listings by Cities
1500+ home for sale in Ontario

Looking for Your Perfect Home?
Let us help you find the perfect home that matches your lifestyle
