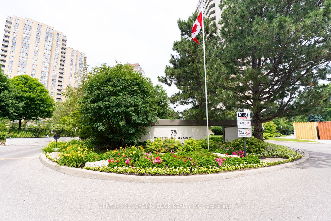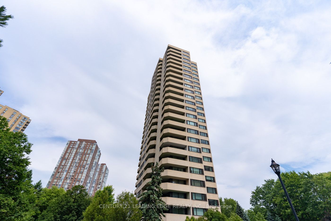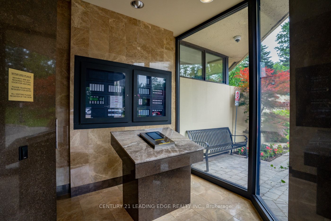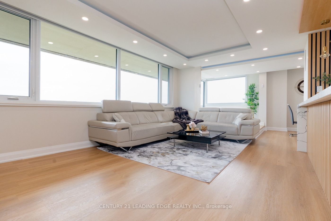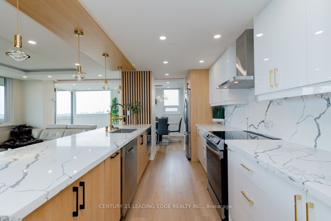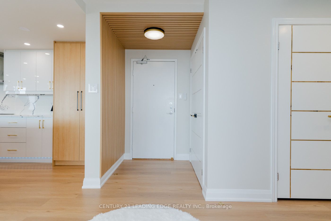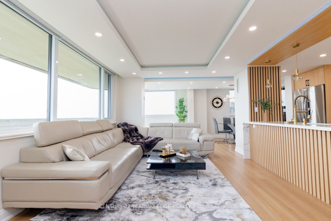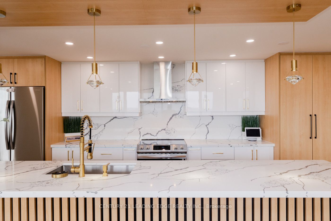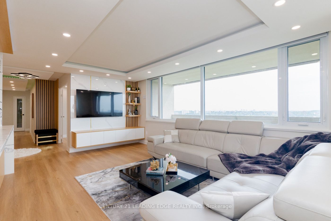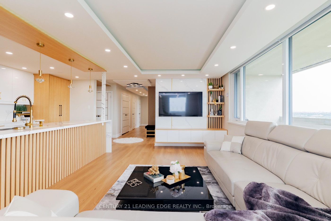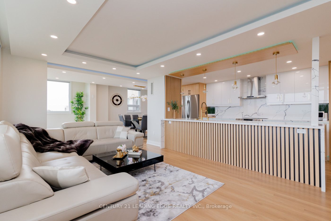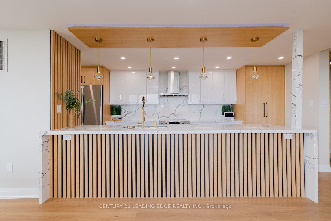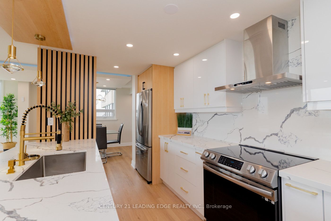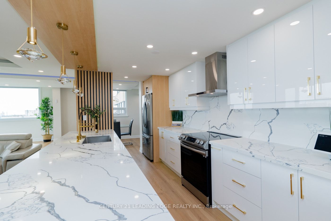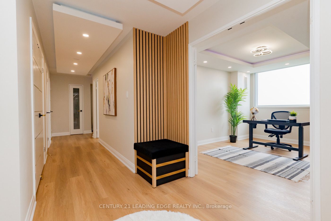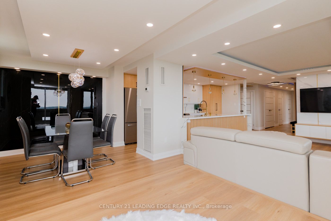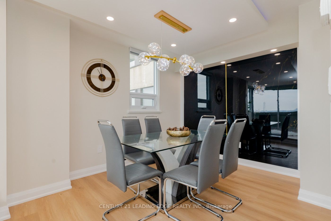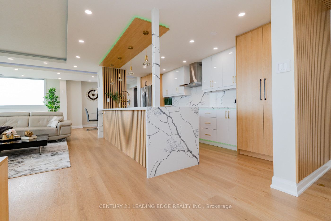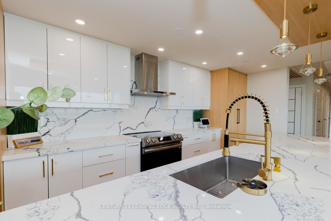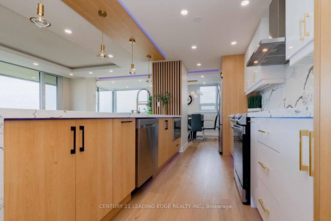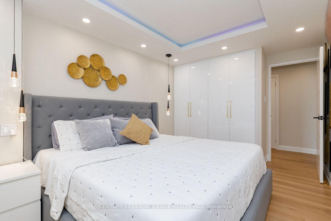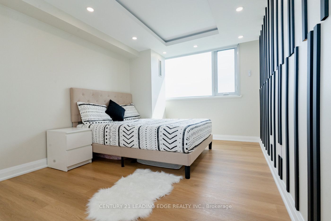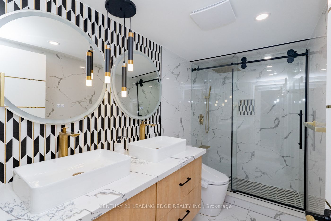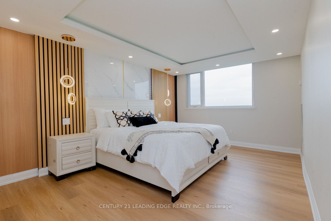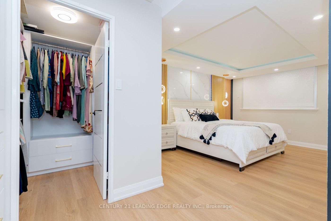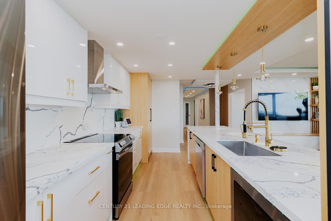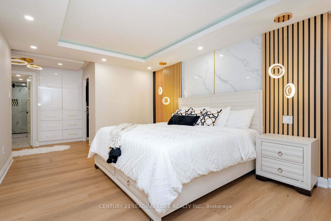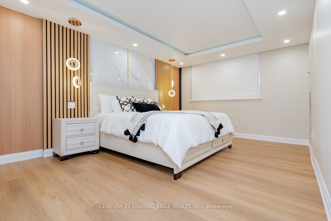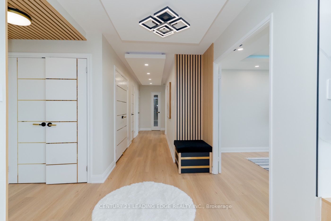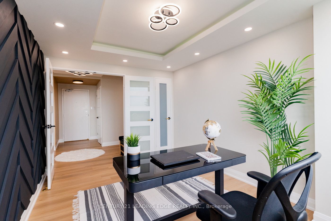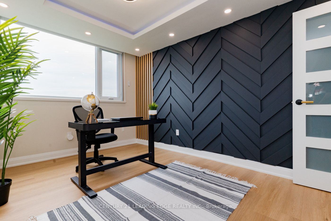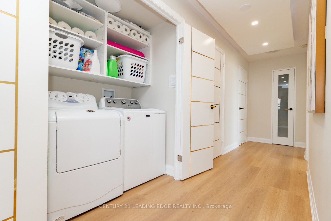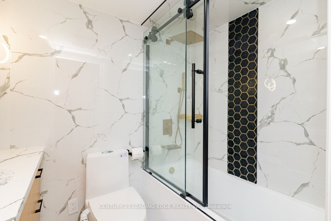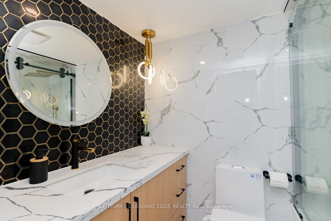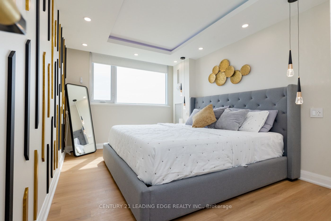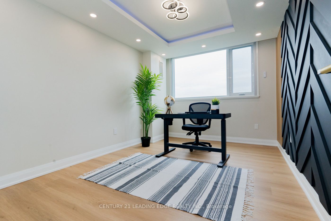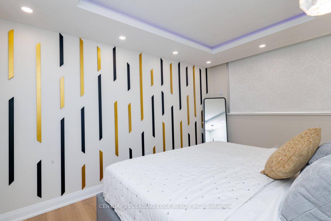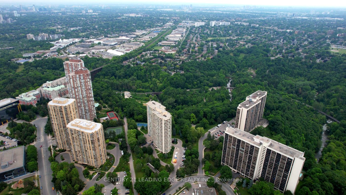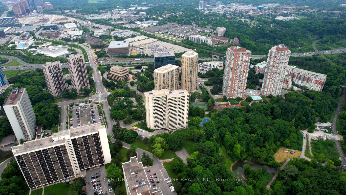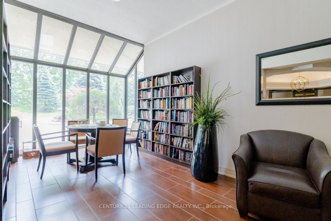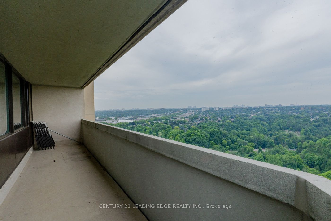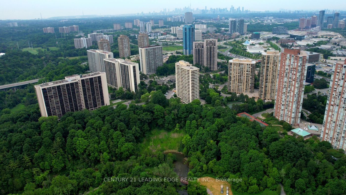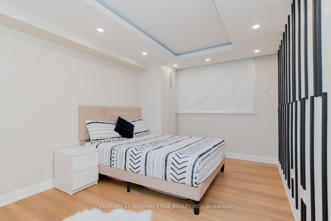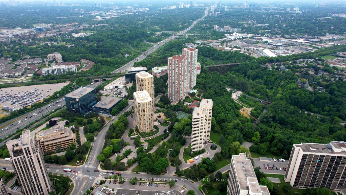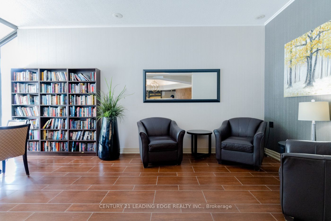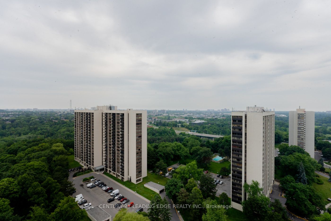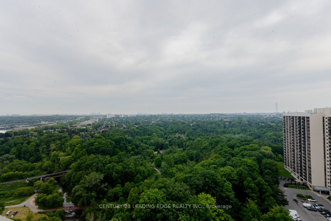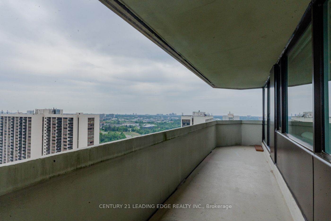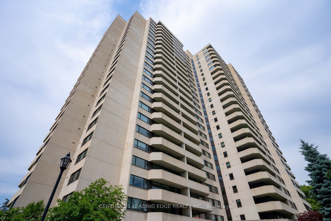
$1,399,000
Est. Payment
$5,343/mo*
*Based on 20% down, 4% interest, 30-year term
Listed by CENTURY 21 LEADING EDGE REALTY INC.
Condo Apartment•MLS #C11960022•New
Included in Maintenance Fee:
Heat
Hydro
Water
Cable TV
CAC
Common Elements
Building Insurance
Parking
Room Details
| Room | Features | Level |
|---|---|---|
Kitchen 2.47 × 3.6 m | Flat | |
Living Room 5.52 × 3.66 m | Flat | |
Dining Room 2.93 × 4.05 m | Flat | |
Primary Bedroom 3.47 × 4.82 m | Flat | |
Bedroom 2.99 × 3.99 m | Flat | |
Bedroom 3.02 × 4.05 m | Flat |
Client Remarks
Fully custom designed and completely renovated unit from top to bottom boosting 1713 sq ft. This condo is located in the desirable area of Wynford and Eglinton with stunning views of the East with a 27 ft long balcony. A corner unit transformed into an interior masterpiece to accommodate the needs of a large family. A fully smart home featuring custom blinds and draperies, an open-concept kitchen with a 12-foot long island, quartz countertops and backsplash, waterproof luxury vinyl floors, solid wood doors with custom inlays and custom hardware, trim, pot lights, recessed RGB lights, and Visual Comfort light fixtures. The floating TV unit with storage and unique accent walls in every room add a touch of sophistication. The washrooms boast state-of-the-art plumbing fixtures and custom floating vanities. Steps to all amenities. A must-see to appreciate.
About This Property
75 Wynford Heights Crescent, Toronto C13, M3C 3H9
Home Overview
Basic Information
Walk around the neighborhood
75 Wynford Heights Crescent, Toronto C13, M3C 3H9
Shally Shi
Sales Representative, Dolphin Realty Inc
English, Mandarin
Residential ResaleProperty ManagementPre Construction
Mortgage Information
Estimated Payment
$0 Principal and Interest
 Walk Score for 75 Wynford Heights Crescent
Walk Score for 75 Wynford Heights Crescent

Book a Showing
Tour this home with Shally
Frequently Asked Questions
Can't find what you're looking for? Contact our support team for more information.
Check out 100+ listings near this property. Listings updated daily
See the Latest Listings by Cities
1500+ home for sale in Ontario

Looking for Your Perfect Home?
Let us help you find the perfect home that matches your lifestyle
