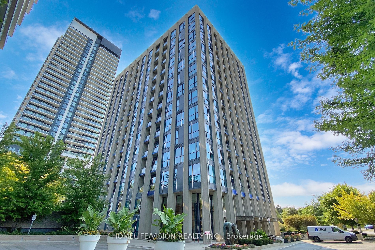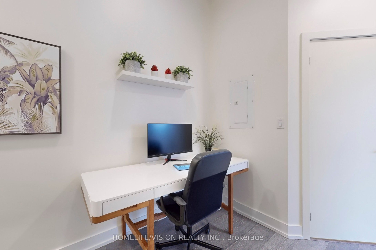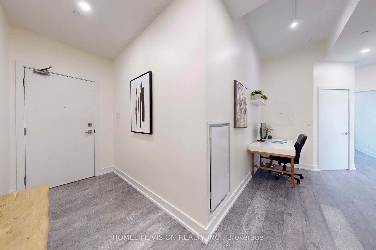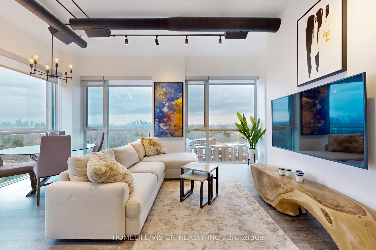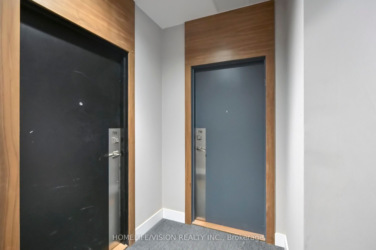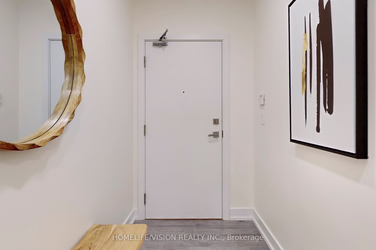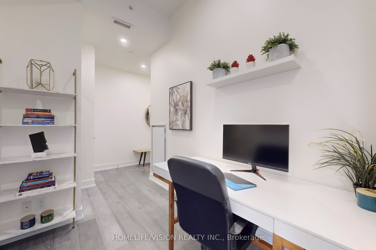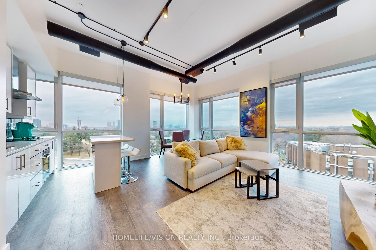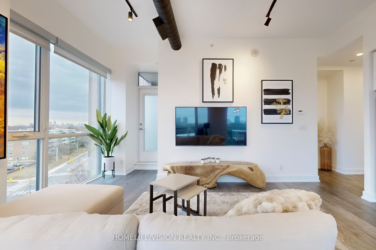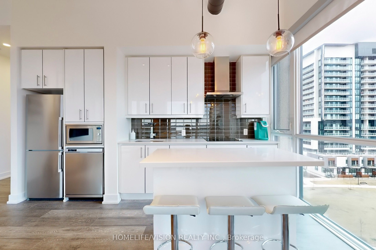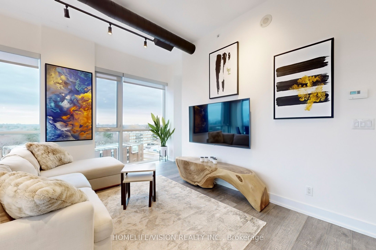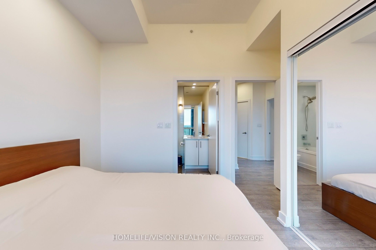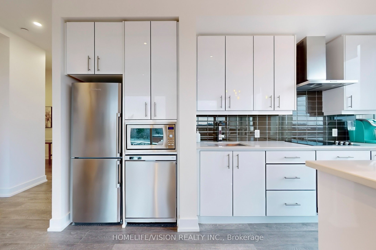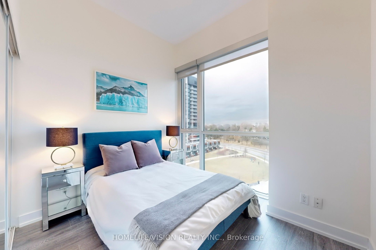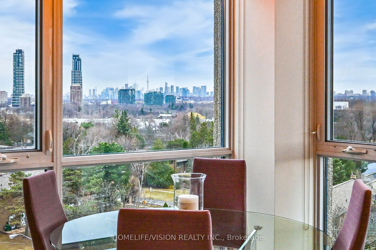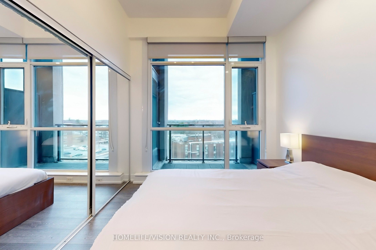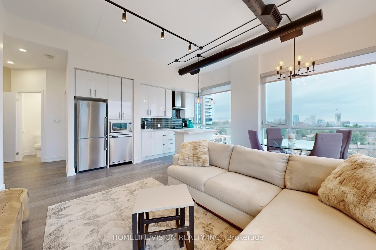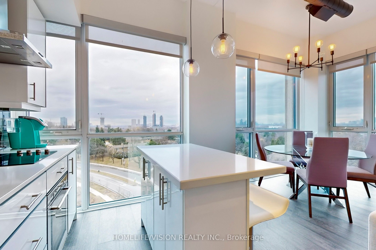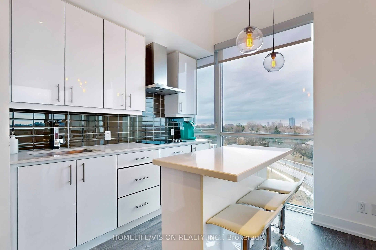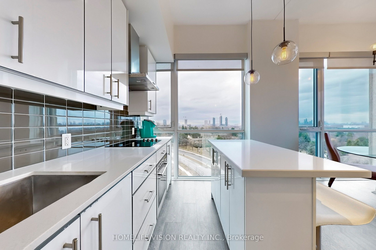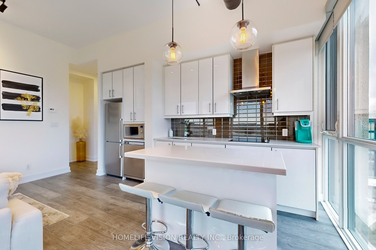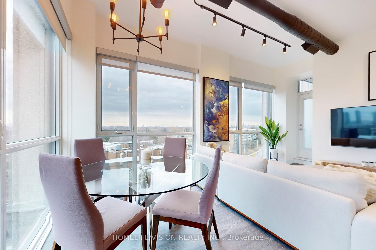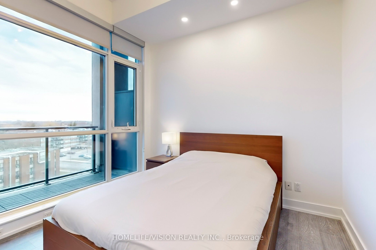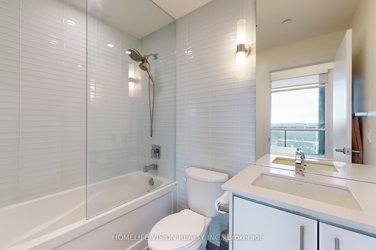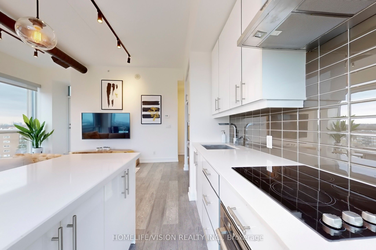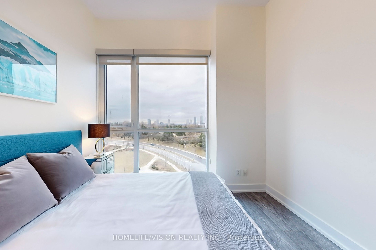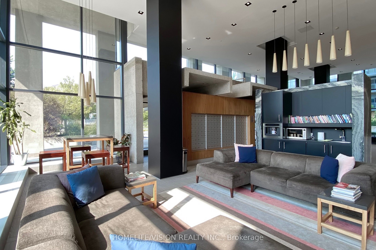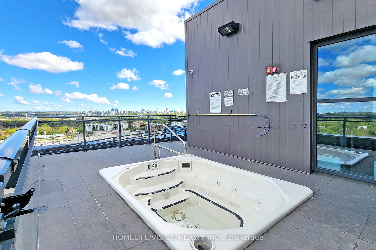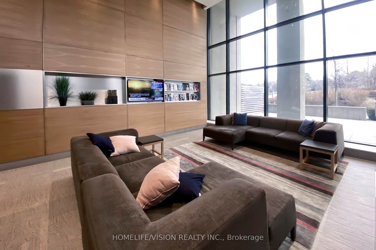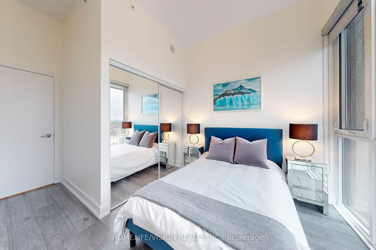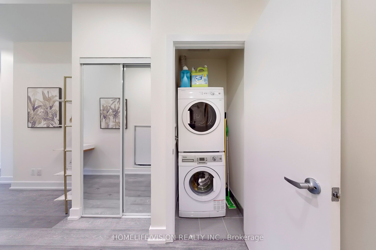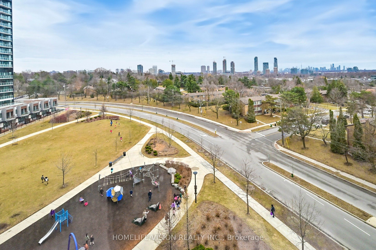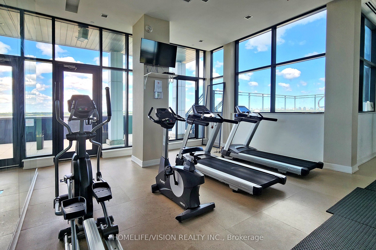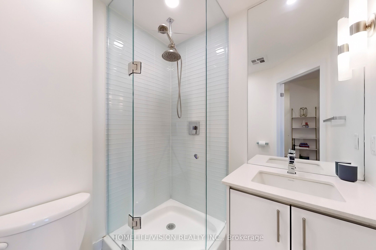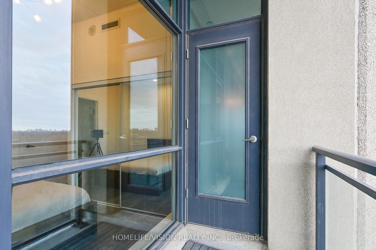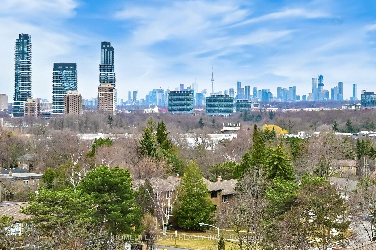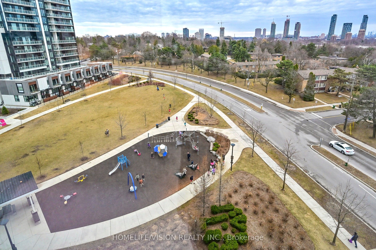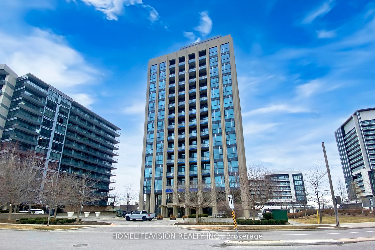
$3,600 /mo
Listed by HOMELIFE/VISION REALTY INC.
Condo Apartment•MLS #C12079583•New
Room Details
| Room | Features | Level |
|---|---|---|
Dining Room 3.5 × 5.6 m | LaminateCombined w/LivingWindow Floor to Ceiling | Flat |
Living Room 3.5 × 5.6 m | LaminateCombined w/DiningW/O To Balcony | Flat |
Kitchen 4.22 × 2.29 m | LaminateCentre IslandStainless Steel Appl | Flat |
Primary Bedroom 3.15 × 2.88 m | LaminateEnsuite BathCloset | Flat |
Bedroom 2 3.05 × 3.35 m | LaminateClosetWindow Floor to Ceiling | Flat |
Client Remarks
Rarely Offered 2-Bed Plus A Den South West Corner Suite At Liv Lofts. Over 10 Feet of Ceiling Height. This Trendy Condo Is Situated Directly Within The Shops On Don Mills, Steps To Fabulous Retail, Restaurants, Entertainment, VIP Cinemas & More. Surrounded with parks. One of the most prestigious neighborhood of Toronto. Beautiful Open Concept Design W/ Soaring Floor-To-Ceiling Windows & Unobstructed S/W Views. Magnificent Custom Kitchen W/ Stainless-steel Appliances, Quartz Counters, Centre Island Spacious Primary Bedroom W/ Double Closet &4Pc Ensuite Bath. Lots of upgrades around the years.
About This Property
75 The Donway West N/A, Toronto C13, M3C 2E9
Home Overview
Basic Information
Amenities
BBQs Allowed
Bus Ctr (WiFi Bldg)
Concierge
Elevator
Guest Suites
Rooftop Deck/Garden
Walk around the neighborhood
75 The Donway West N/A, Toronto C13, M3C 2E9
Shally Shi
Sales Representative, Dolphin Realty Inc
English, Mandarin
Residential ResaleProperty ManagementPre Construction
 Walk Score for 75 The Donway West N/A
Walk Score for 75 The Donway West N/A

Book a Showing
Tour this home with Shally
Frequently Asked Questions
Can't find what you're looking for? Contact our support team for more information.
See the Latest Listings by Cities
1500+ home for sale in Ontario

Looking for Your Perfect Home?
Let us help you find the perfect home that matches your lifestyle
