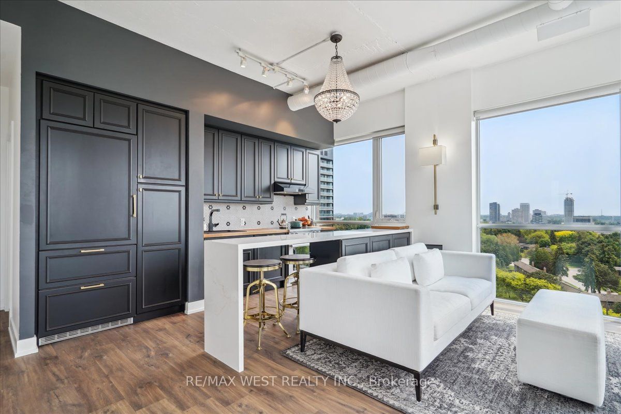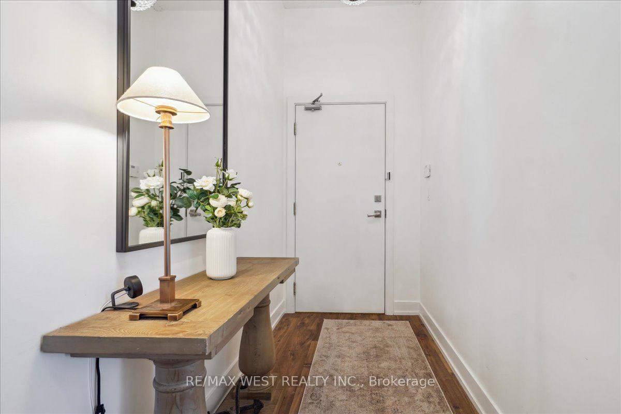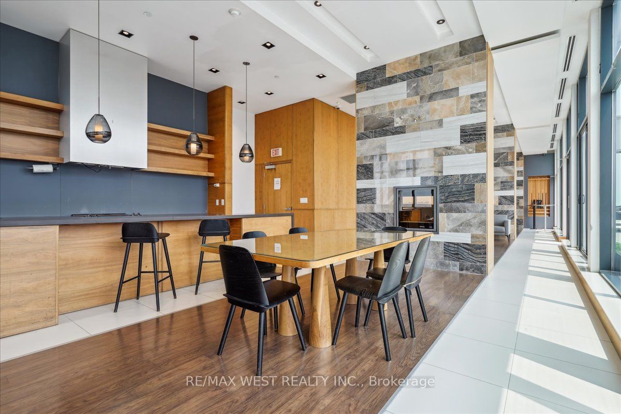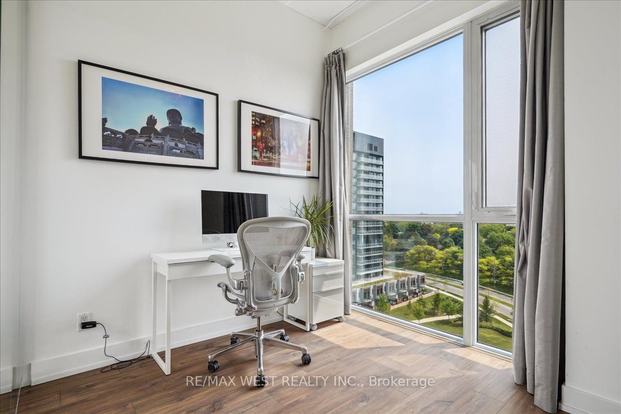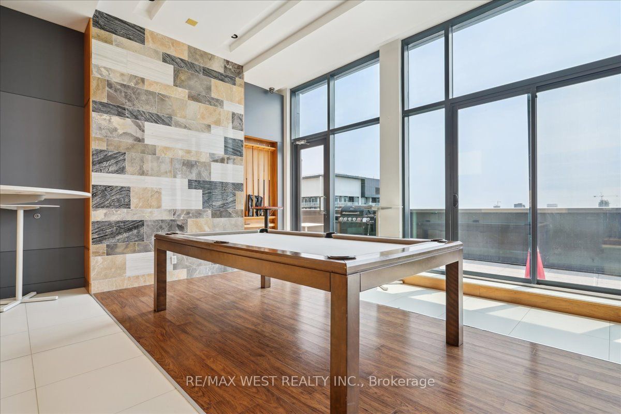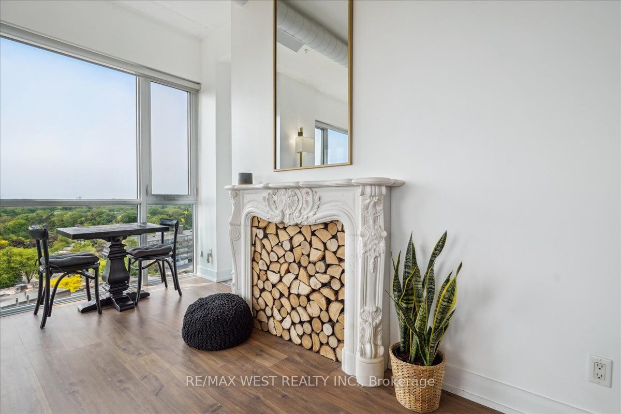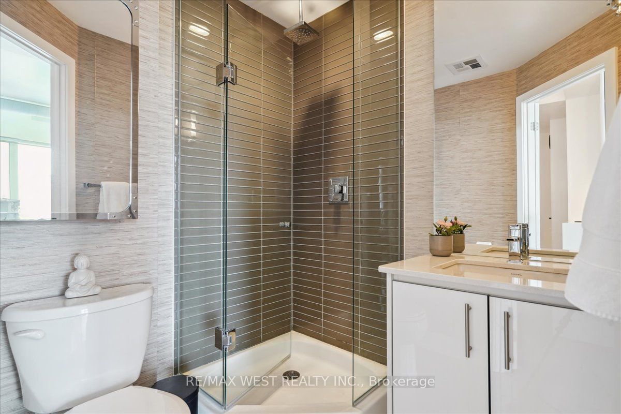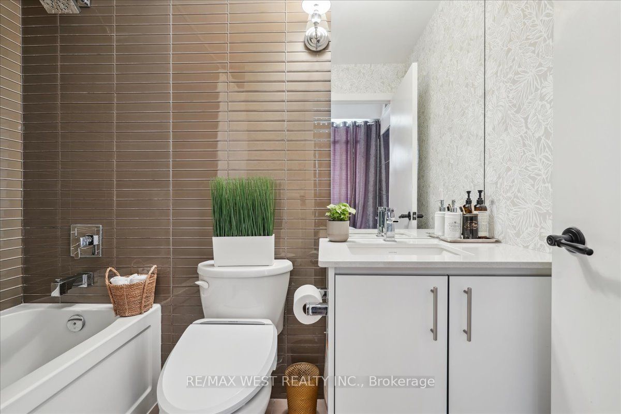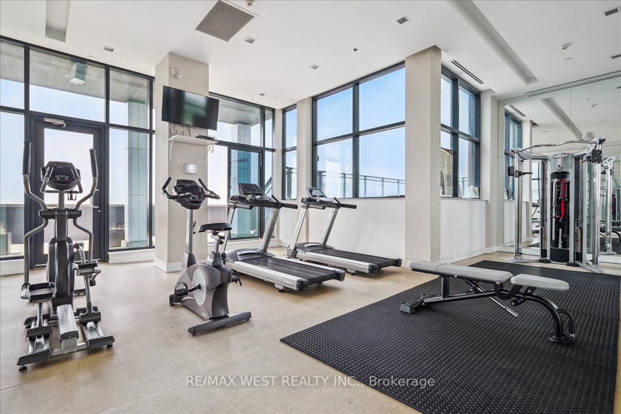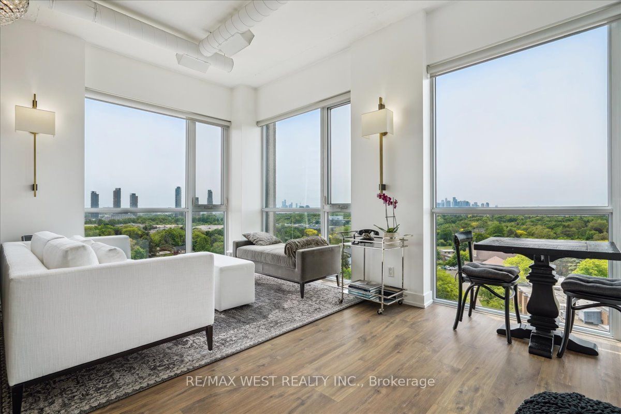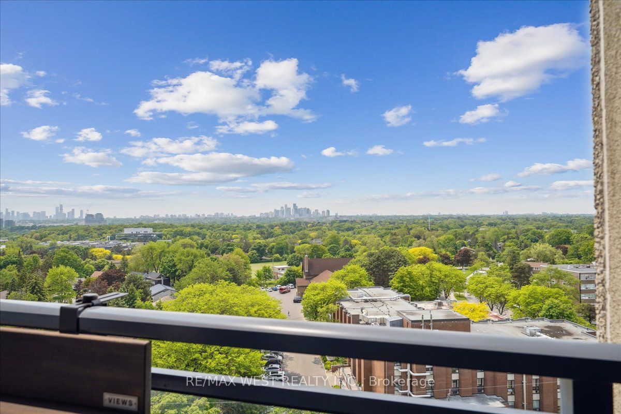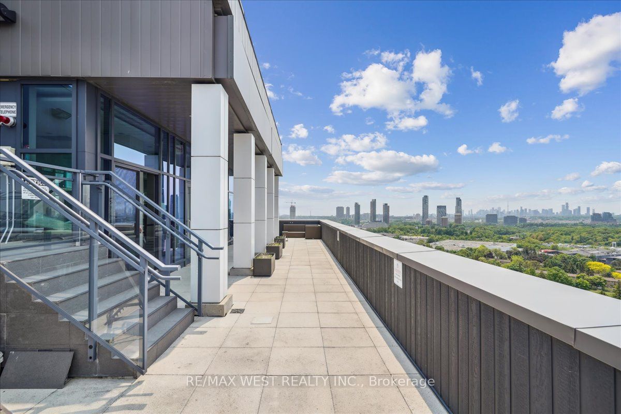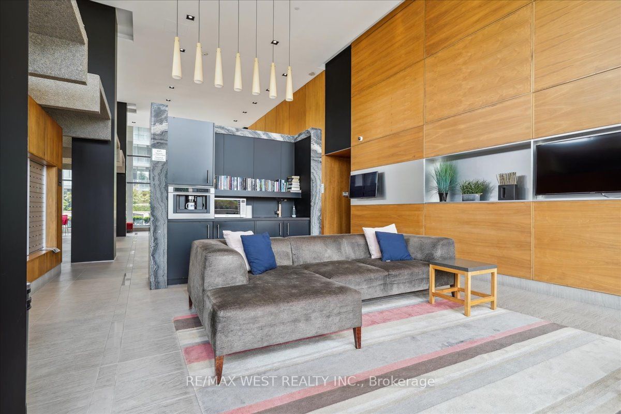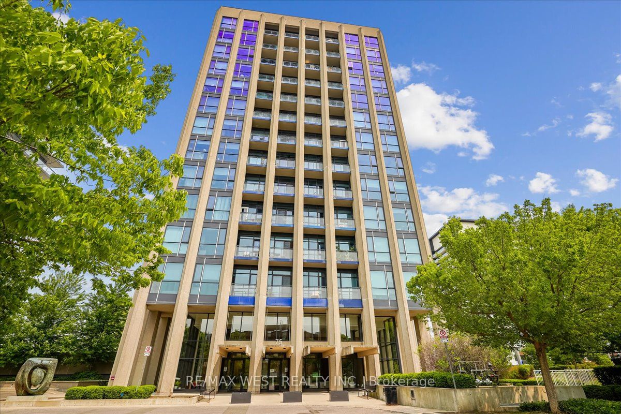
$999,000
Est. Payment
$3,816/mo*
*Based on 20% down, 4% interest, 30-year term
Listed by RE/MAX WEST REALTY INC.
Condo Apartment•MLS #C12196374•New
Included in Maintenance Fee:
CAC
Common Elements
Heat
Building Insurance
Parking
Water
Price comparison with similar homes in Toronto C13
Compared to 24 similar homes
19.9% Higher↑
Market Avg. of (24 similar homes)
$833,362
Note * Price comparison is based on the similar properties listed in the area and may not be accurate. Consult licences real estate agent for accurate comparison
Room Details
| Room | Features | Level |
|---|---|---|
Living Room 5.32 × 5.2 m | LaminateW/O To BalconyOpen Concept | Ground |
Dining Room 5.32 × 5.2 m | South ViewCombined w/LivingLarge Window | Ground |
Kitchen 5.32 × 5.2 m | LaminateCentre IslandStainless Steel Appl | Ground |
Primary Bedroom 3.48 × 3.17 m | LaminateMirrored Closet4 Pc Ensuite | Ground |
Bedroom 2 3.94 × 2.67 m | LaminateMirrored ClosetLarge Window | Ground |
Client Remarks
Experience Elevated Living at Liv Lofts! Welcome to this stunning 2-bedroom, 2-bathroom luxury condo perched high above it all in the heart of Don Mills. This beautifully upgraded suite offers a rare blend of sophisticated living and urban energy, with panoramic, unobstructed views of the city skyline that dazzle by day and mesmerize by night. Just steps from the Shops at Don Mills, you'll find yourself immersed in Toronto's premier open-air lifestyle destination, featuring upscale boutiques, gourmet dining, cafés, fitness studios, and year-round events. It's not just a neighbourhood; it's a vibrant, walkable village at your doorstep. Inside, no detail has been overlooked. This suite has been meticulously upgraded to satisfy even the most discerning tastes. Enjoy top-of-the-line Miele appliances, sleek designer finishes, custom lighting, and wide-plank hardwood flooring throughout. The brand new custom Butler's pantry makes entertaining effortless and adds a touch of opulence to your everyday. The open-concept living and dining area is flooded with natural light and flows seamlessly onto a private balcony - your front-row seat to the city. Both bedrooms offer generous space, spa-inspired bathrooms, and thoughtfully designed storage. Whether you're hosting friends, working from home, or enjoying a peaceful night in with a glass of wine and the glittering skyline as your backdrop, this stunning condo delivers the lifestyle you've been waiting for.! Luxury. Location. Lifestyle. Welcome home.!
About This Property
75 The Donway N/A, Toronto C13, M3C 2E9
Home Overview
Basic Information
Amenities
Concierge
Exercise Room
Party Room/Meeting Room
Rooftop Deck/Garden
Visitor Parking
Walk around the neighborhood
75 The Donway N/A, Toronto C13, M3C 2E9
Shally Shi
Sales Representative, Dolphin Realty Inc
English, Mandarin
Residential ResaleProperty ManagementPre Construction
Mortgage Information
Estimated Payment
$0 Principal and Interest
 Walk Score for 75 The Donway N/A
Walk Score for 75 The Donway N/A

Book a Showing
Tour this home with Shally
Frequently Asked Questions
Can't find what you're looking for? Contact our support team for more information.
See the Latest Listings by Cities
1500+ home for sale in Ontario

Looking for Your Perfect Home?
Let us help you find the perfect home that matches your lifestyle
