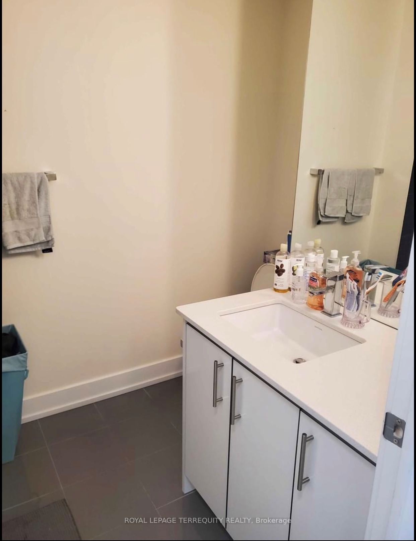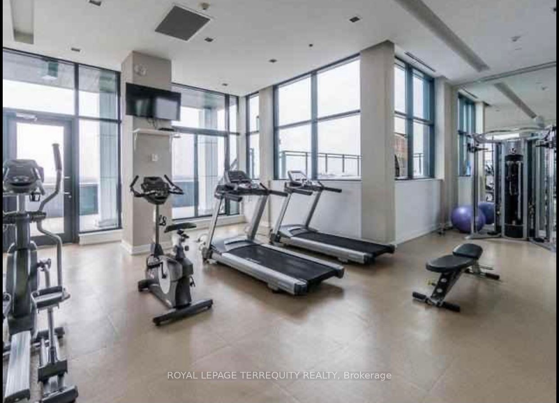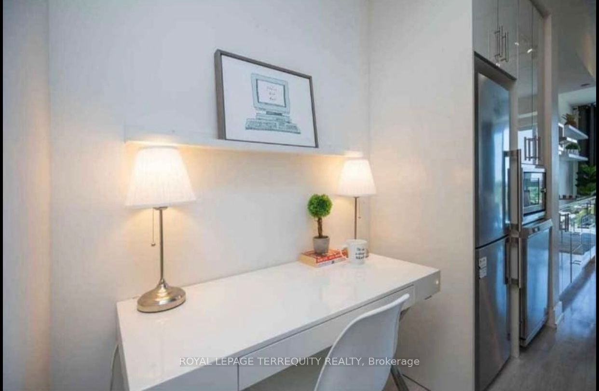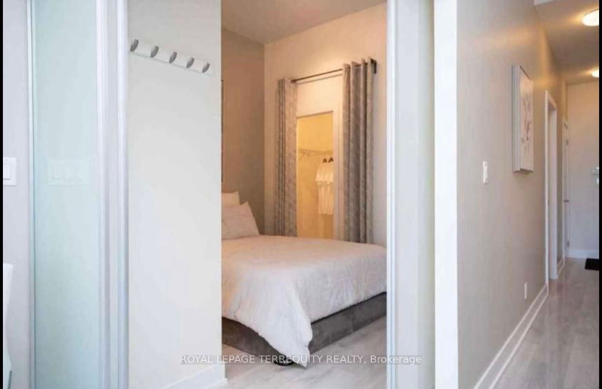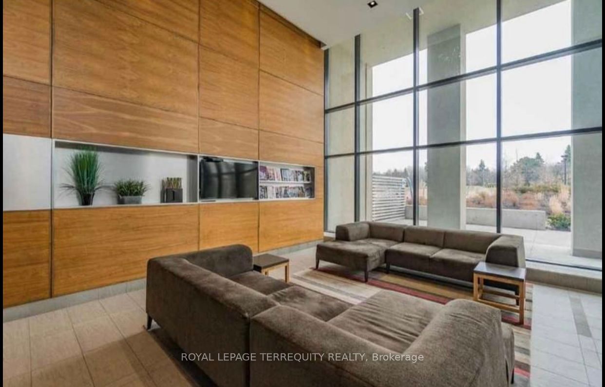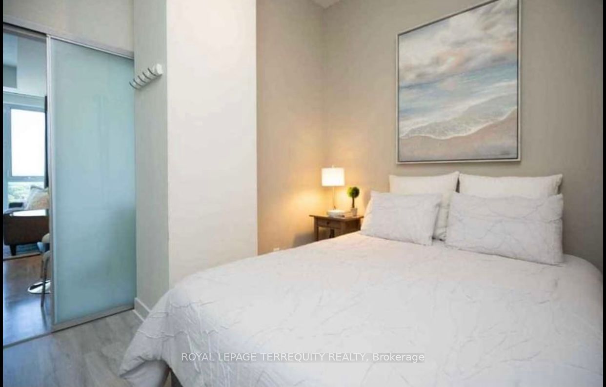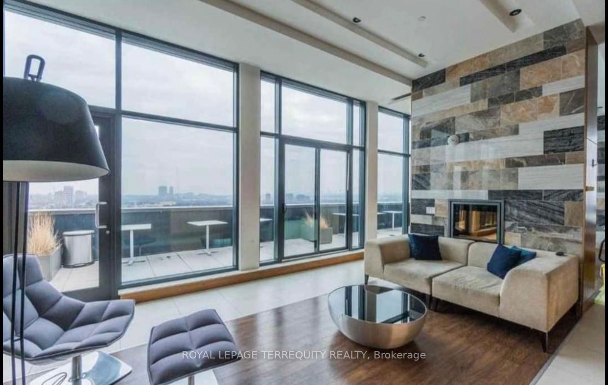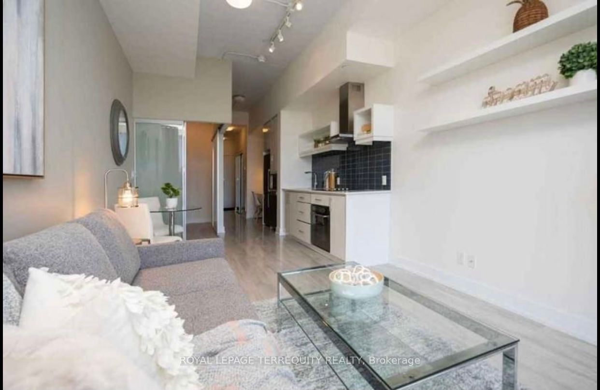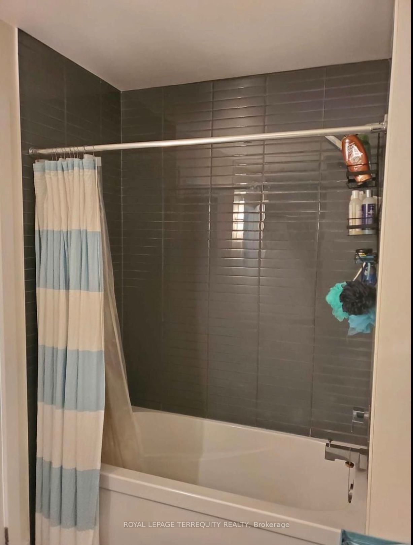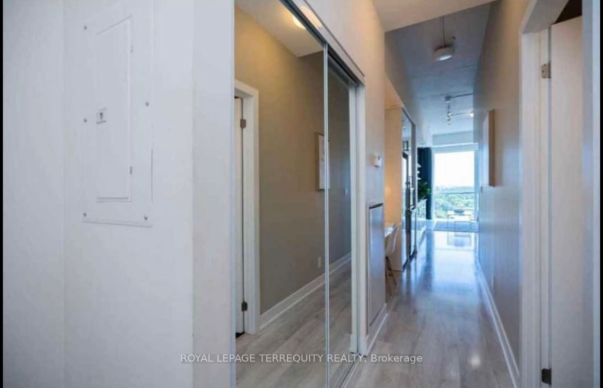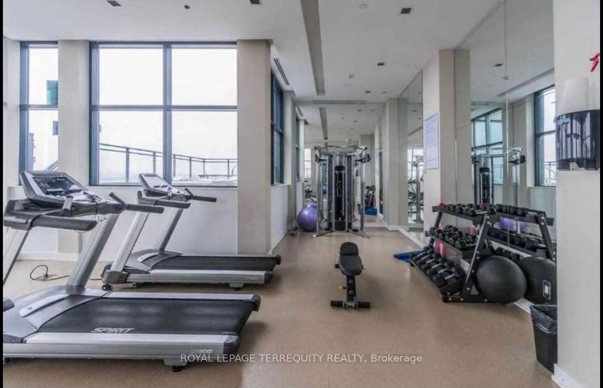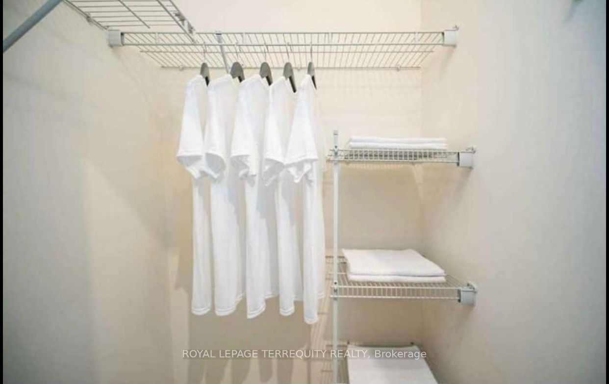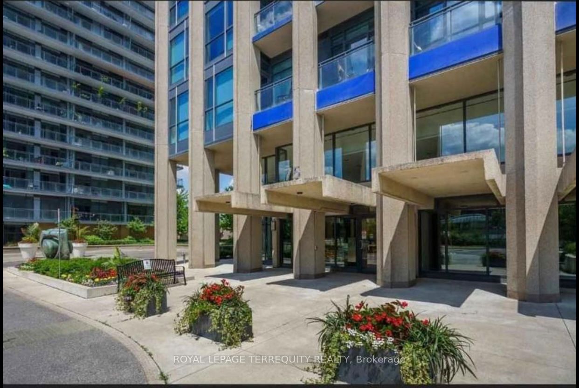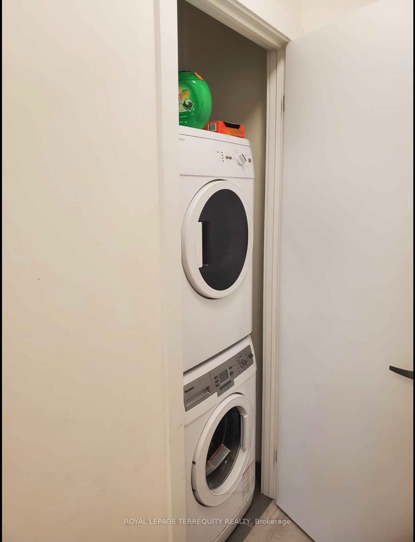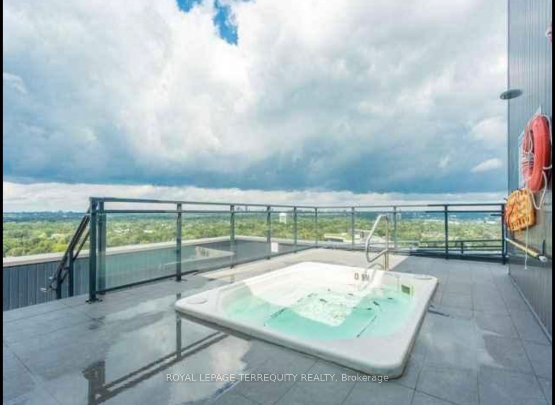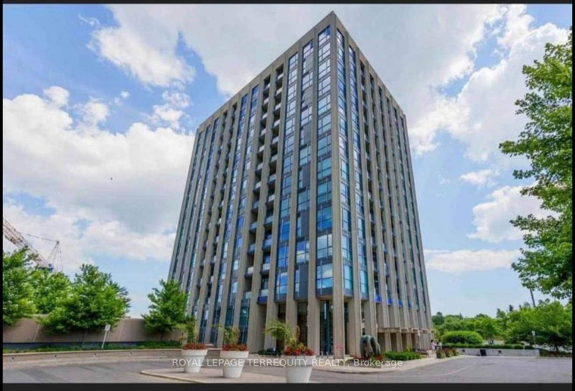
$2,300 /mo
Listed by ROYAL LEPAGE TERREQUITY REALTY
Condo Apartment•MLS #C12034861•New
Room Details
| Room | Features | Level |
|---|---|---|
Living Room 5.11 × 3.07 m | LaminateCombined w/Dining | Flat |
Dining Room 5.11 × 3.07 m | LaminateCombined w/Kitchen | Flat |
Kitchen 5.11 × 3.07 m | LaminateOpen Concept | Flat |
Primary Bedroom 3.05 × 2.9 m | Flat |
Client Remarks
Gorgeous Loft Style 1 Bd, 1 Wsh Suite, 550 Sqft, With Exposed 10Ft High Ceilings. It Has A Ton To Offer As You Look For Your New Home. Front Doors Lead To A Large Entryway With A Stacked Washer And Dryer Laundry (In Site Laundry) At The Front Doors, Full Washroom, And An Office/Study Area. Kitchen Has Stainless Steel Appliances, Living Room Holds Floor To Window Ceilings, With An Abundance Of Natural Light And Views To The Nature/Park. Liv Lofts Is A Modern Building With 24/7 Security And Excellent Amenities.
About This Property
75 The Donway N/A, Toronto C13, M3C 2E9
Home Overview
Basic Information
Amenities
Concierge
Exercise Room
Party Room/Meeting Room
Rooftop Deck/Garden
Visitor Parking
Walk around the neighborhood
75 The Donway N/A, Toronto C13, M3C 2E9
Shally Shi
Sales Representative, Dolphin Realty Inc
English, Mandarin
Residential ResaleProperty ManagementPre Construction
 Walk Score for 75 The Donway N/A
Walk Score for 75 The Donway N/A

Book a Showing
Tour this home with Shally
Frequently Asked Questions
Can't find what you're looking for? Contact our support team for more information.
Check out 100+ listings near this property. Listings updated daily
See the Latest Listings by Cities
1500+ home for sale in Ontario

Looking for Your Perfect Home?
Let us help you find the perfect home that matches your lifestyle
