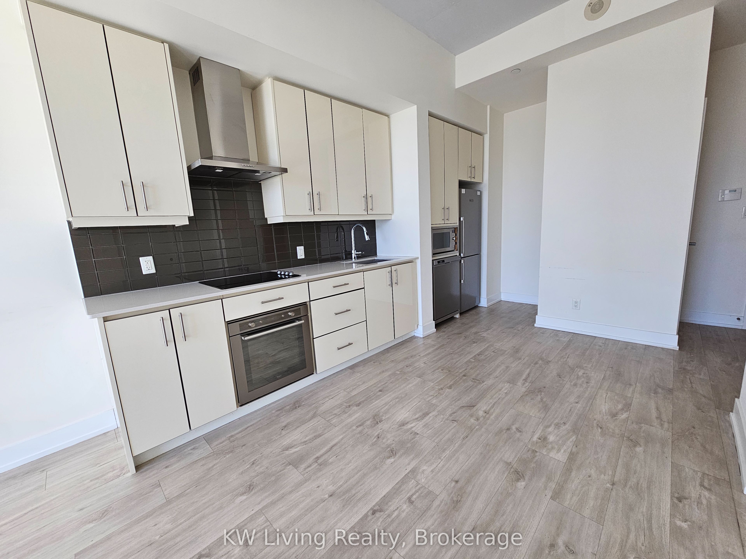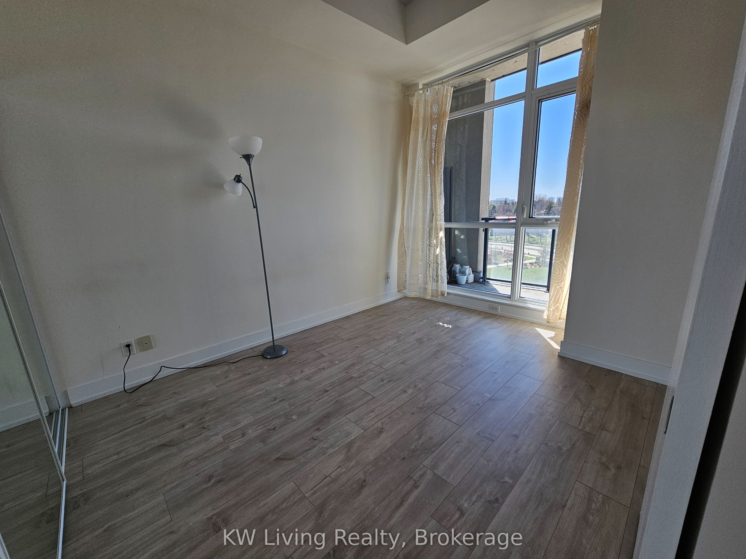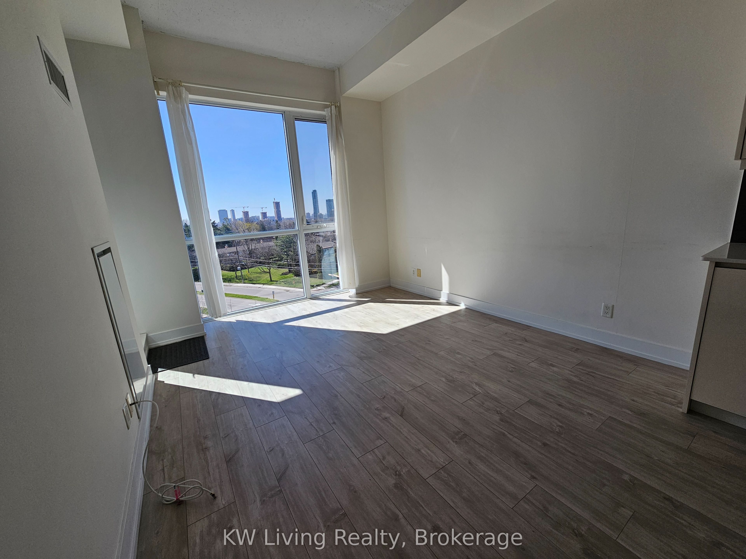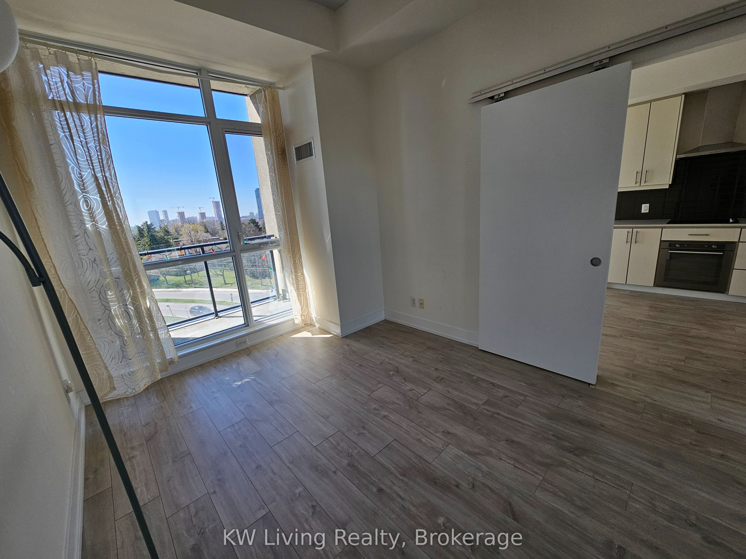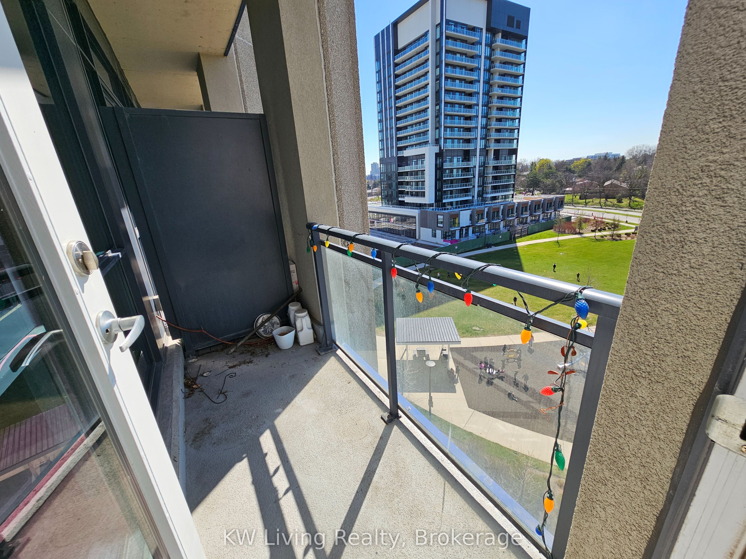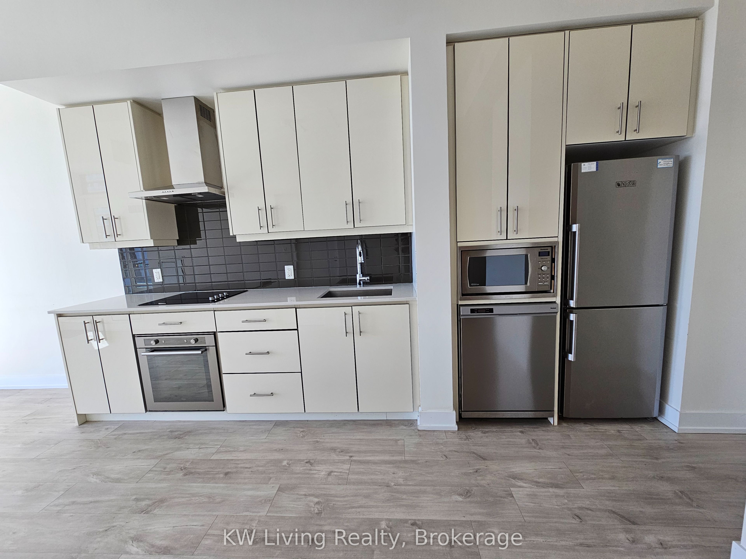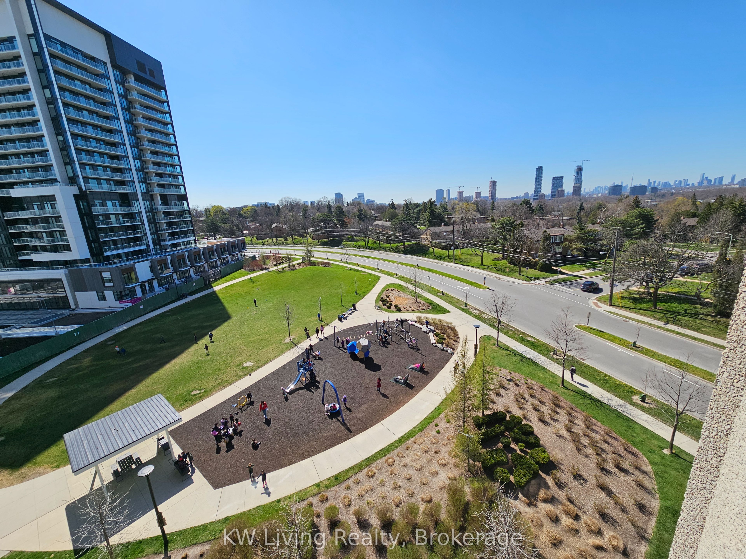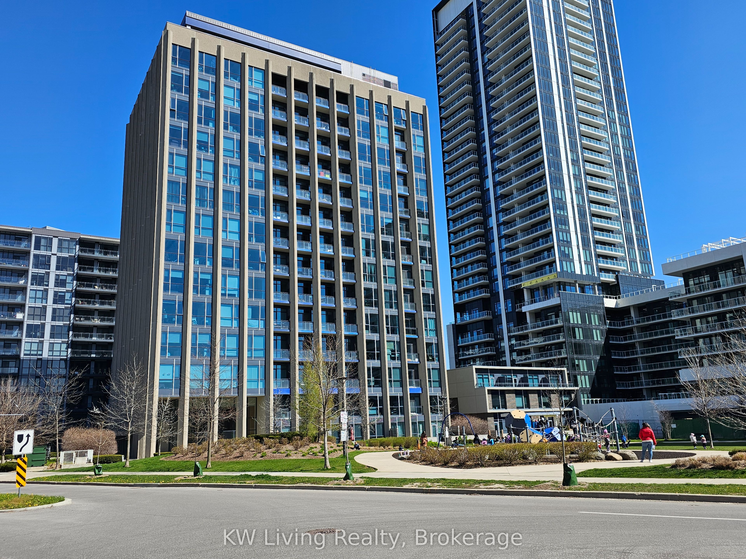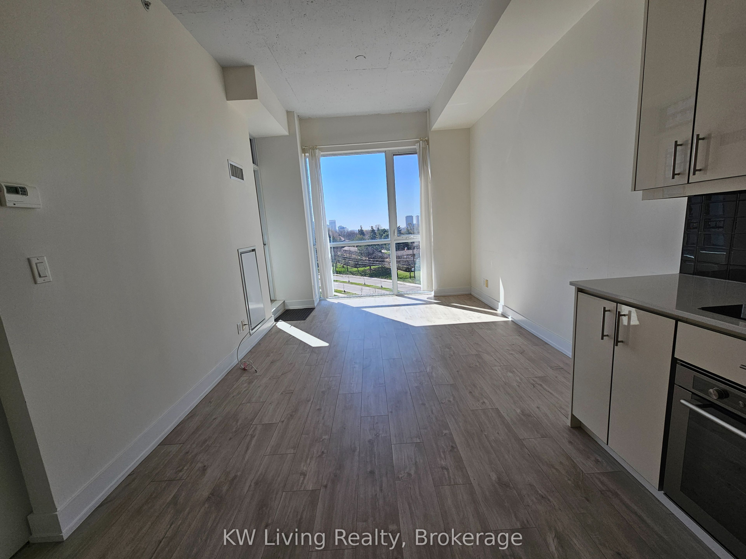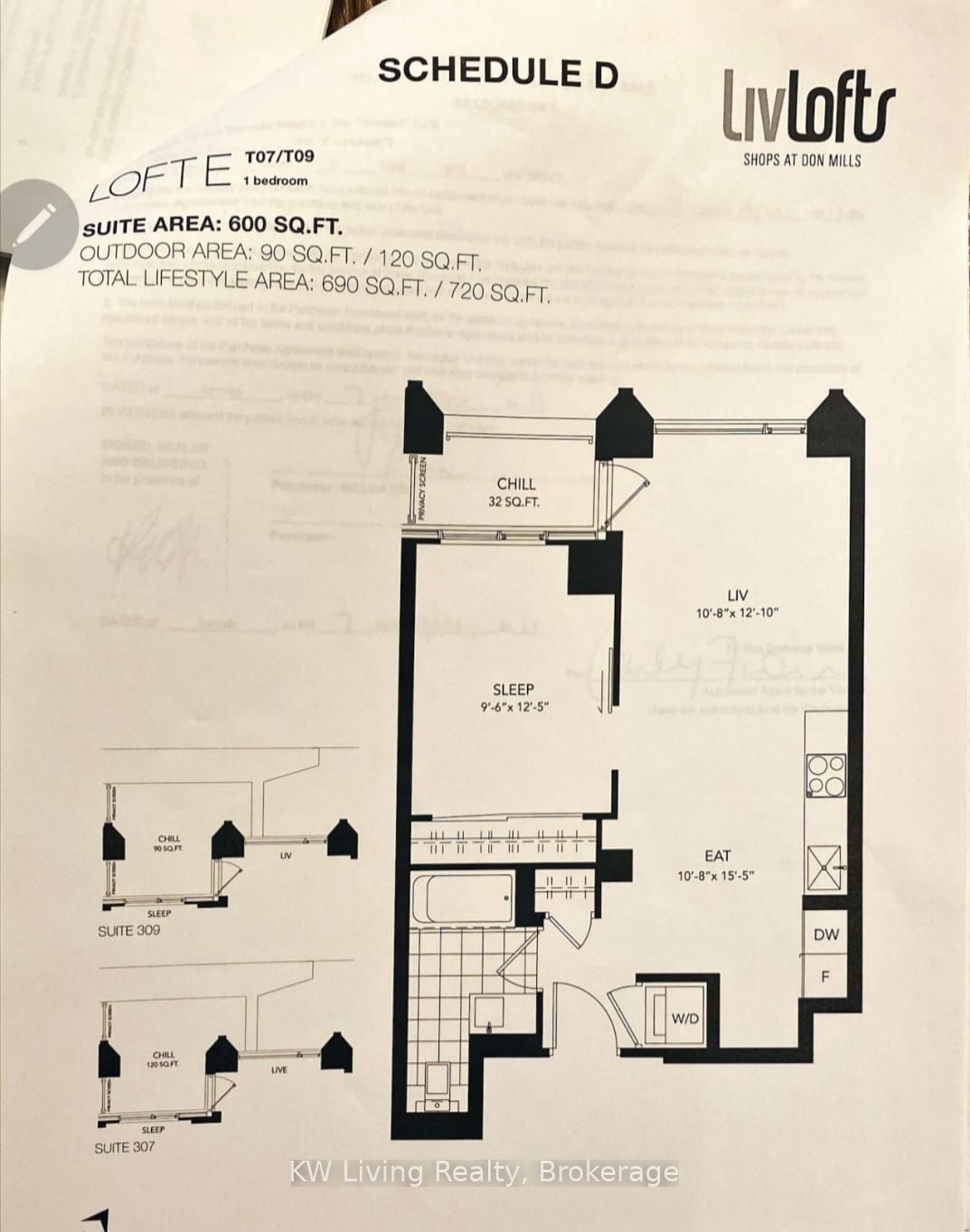
$2,550 /mo
Listed by KW Living Realty
Condo Apartment•MLS #C11915119•New
Room Details
| Room | Features | Level |
|---|---|---|
Living Room 3.91 × 3.25 m | Large WindowW/O To Balcony | Flat |
Dining Room 4.69 × 3.25 m | Flat | |
Kitchen | B/I Appliances | Flat |
Primary Bedroom 3.78 × 2.89 m | Large WindowLarge Closet | Flat |
Client Remarks
The LivLofts next to Shops On Don Mills. 600 Sq.Ft. Plus 32 Sq.Ft. Balcony 1 Bedroom 1 Bath.10 ' Exposed Concrete Ceiling. Floor to Ceiling Window, South Facing over look the Parkette, Plenty of Natural Light. 1 Parking 1 Storage Locker Included. Minutes walk to Shops, Movie Theater, Restaurants, Coffee Shop, Super Market, TTC, DVP & 401. **EXTRAS** 1 Parking, 1 Locker
About This Property
75 The Donway N/A, Toronto C13, M3C 2E9
Home Overview
Basic Information
Amenities
Concierge
Exercise Room
Gym
Party Room/Meeting Room
Rooftop Deck/Garden
Visitor Parking
Walk around the neighborhood
75 The Donway N/A, Toronto C13, M3C 2E9
Shally Shi
Sales Representative, Dolphin Realty Inc
English, Mandarin
Residential ResaleProperty ManagementPre Construction
 Walk Score for 75 The Donway N/A
Walk Score for 75 The Donway N/A

Book a Showing
Tour this home with Shally
Frequently Asked Questions
Can't find what you're looking for? Contact our support team for more information.
Check out 100+ listings near this property. Listings updated daily
See the Latest Listings by Cities
1500+ home for sale in Ontario

Looking for Your Perfect Home?
Let us help you find the perfect home that matches your lifestyle
