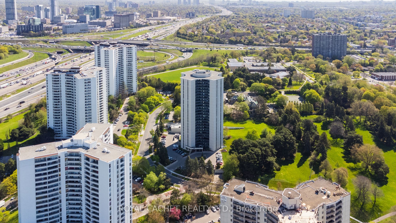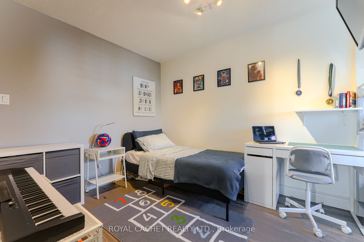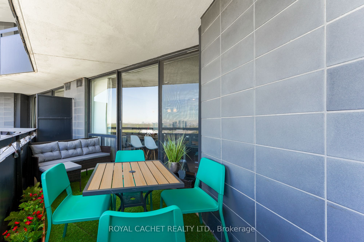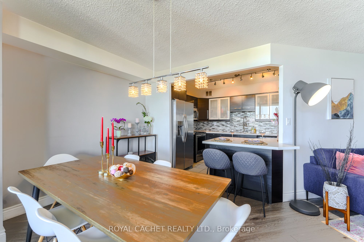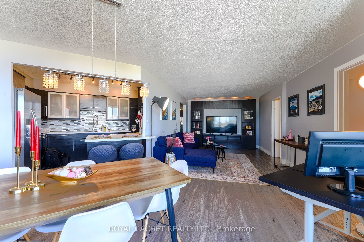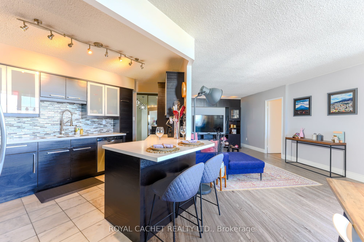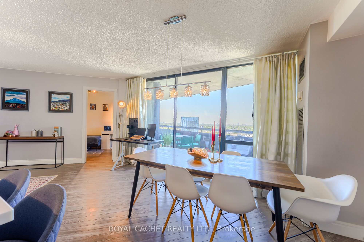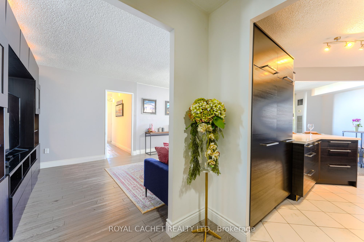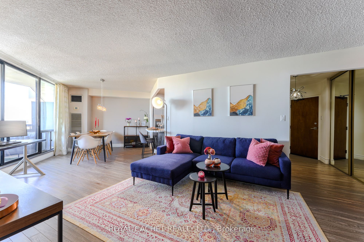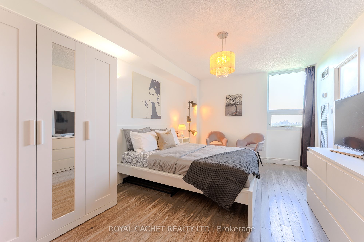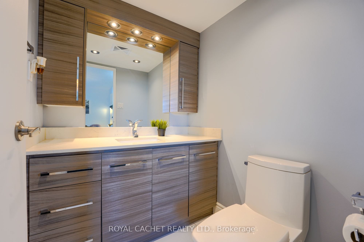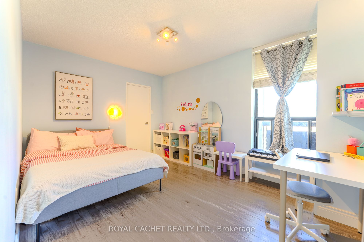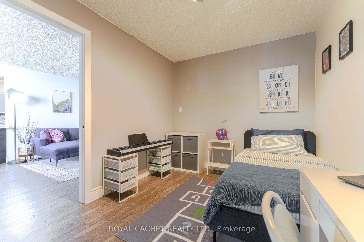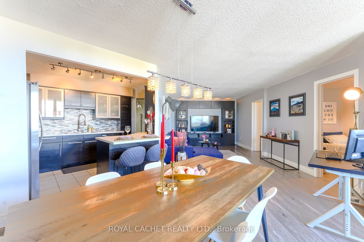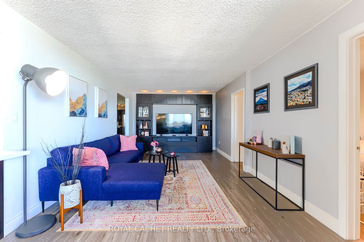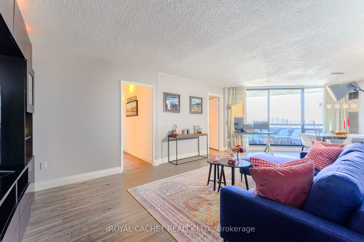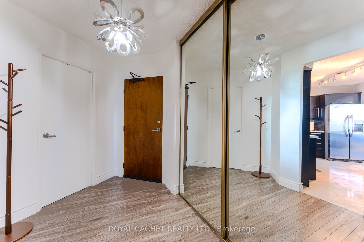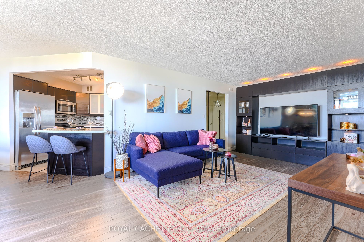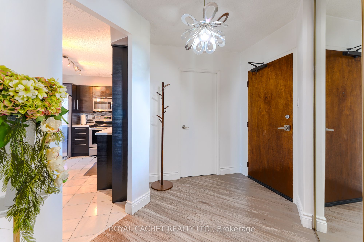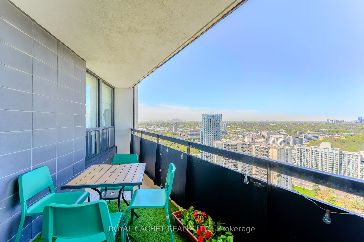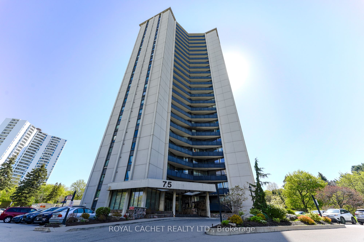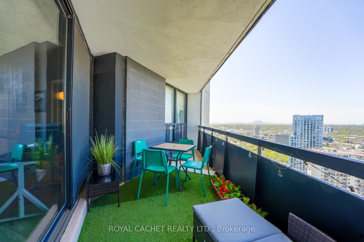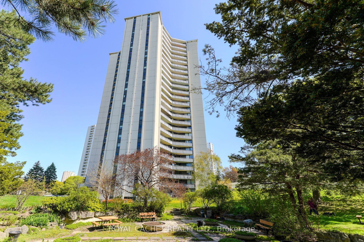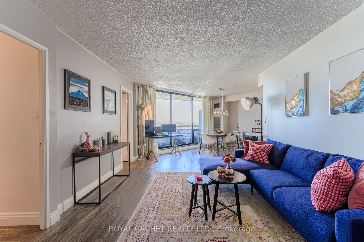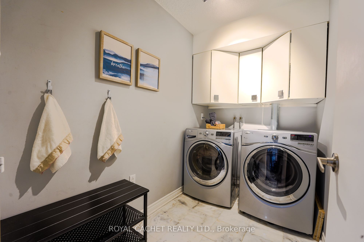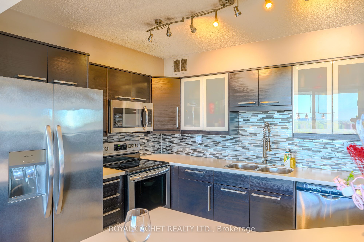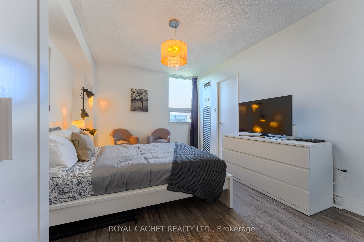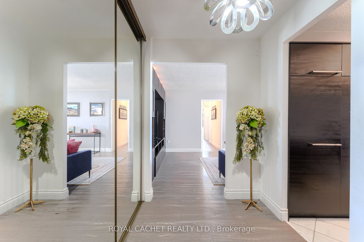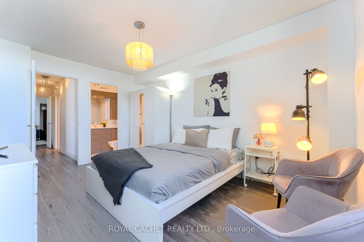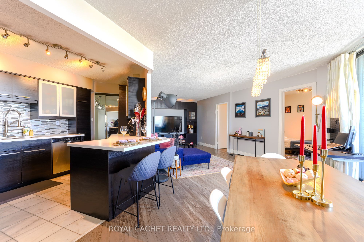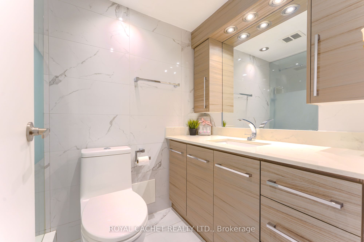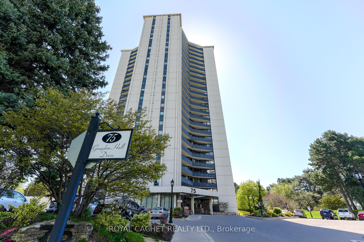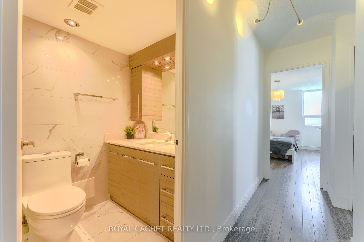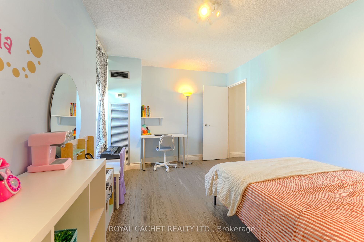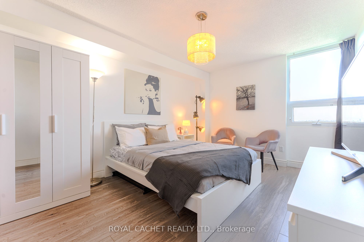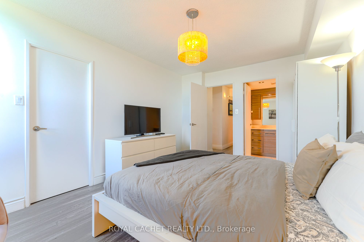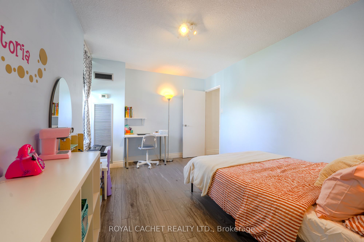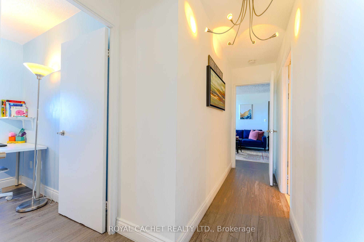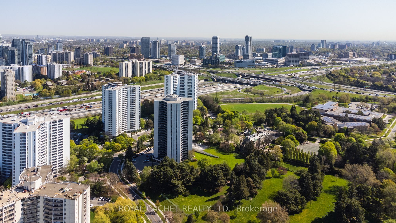
$599,999
Est. Payment
$2,292/mo*
*Based on 20% down, 4% interest, 30-year term
Listed by ROYAL CACHET REALTY LTD.
Condo Apartment•MLS #C12160085•New
Included in Maintenance Fee:
Heat
Hydro
Water
Cable TV
CAC
Common Elements
Building Insurance
Parking
Price comparison with similar homes in Toronto C13
Compared to 23 similar homes
-21.2% Lower↓
Market Avg. of (23 similar homes)
$761,504
Note * Price comparison is based on the similar properties listed in the area and may not be accurate. Consult licences real estate agent for accurate comparison
Room Details
| Room | Features | Level |
|---|---|---|
Kitchen 4.11 × 2.67 m | Centre IslandTile FloorBacksplash | Main |
Dining Room 2.9 × 3.51 m | W/O To BalconyLaminateOpen Concept | Main |
Living Room 3.35 × 4.11 m | Open ConceptLaminate | Main |
Bedroom 2 2.97 × 4.11 m | Carpet FreeWalk-In Closet(s) | Main |
Bedroom 3 3.38 × 2.9 m | Carpet FreeCloset | Main |
Primary Bedroom 3.25 × 4.47 m | Carpet FreeWalk-In Closet(s)2 Pc Bath | Main |
Client Remarks
BREATHTAKING LUXURY AT HOUSE OF MANOR'S 25TH FLOOR! Discover your dream 3-bedroom sanctuary at 75 Graydon Hall Drive, where spectacular panoramic Toronto views await from every window! This stunning corner unit features a spacious, thoughtfully designed interior that flows onto a generous balcony - perfect for morning coffee or evening relaxation. The impressive living room includes a custom built-in entertainment unit that comes with the property! Fall in love with the gourmet kitchen boasting a massive island, abundant cabinet space, and premium appliances throughout. With two luxurious bathrooms and meticulous attention to detail in every room, this modern retreat offers the perfect blend of comfort and sophistication. Recently updated with high-end finishes, Unit 2505 represents Toronto living at its absolute finest! Your exclusive lifestyle package includes TWO side-by-side parking spots conveniently located near the elevator, plus a secure storage locker. House of Manor residents enjoy amazing amenities (all included in your maintenance fees): a state-of-the-art fitness center, relaxing sauna, elegant party room, outdoor BBQ area, 24-hour concierge service, and complimentary Wi-Fi throughout the building! Don't miss this rare opportunity to elevate your lifestyle in one of Toronto's most sought-after neighborhoods. With its perfect combination of luxury features, breathtaking views, and unbeatable convenience, this House of Manor gem won't last long on the market!
About This Property
75 Graydon Hall Drive, Toronto C13, M3A 3M5
Home Overview
Basic Information
Amenities
Visitor Parking
Party Room/Meeting Room
Gym
Elevator
Concierge
Bus Ctr (WiFi Bldg)
Walk around the neighborhood
75 Graydon Hall Drive, Toronto C13, M3A 3M5
Shally Shi
Sales Representative, Dolphin Realty Inc
English, Mandarin
Residential ResaleProperty ManagementPre Construction
Mortgage Information
Estimated Payment
$0 Principal and Interest
 Walk Score for 75 Graydon Hall Drive
Walk Score for 75 Graydon Hall Drive

Book a Showing
Tour this home with Shally
Frequently Asked Questions
Can't find what you're looking for? Contact our support team for more information.
See the Latest Listings by Cities
1500+ home for sale in Ontario

Looking for Your Perfect Home?
Let us help you find the perfect home that matches your lifestyle
