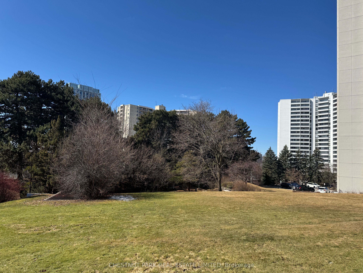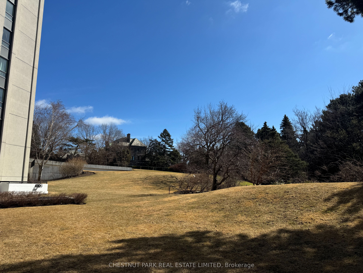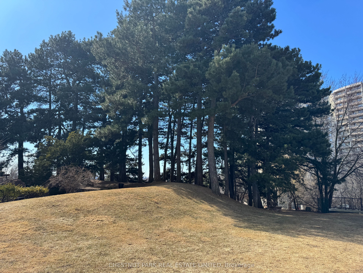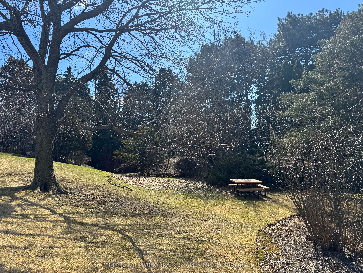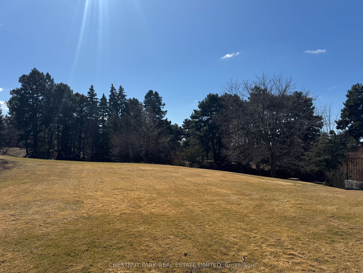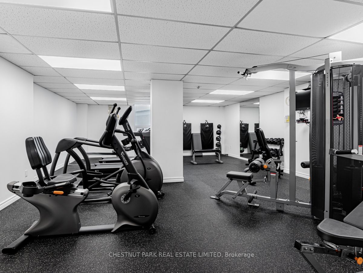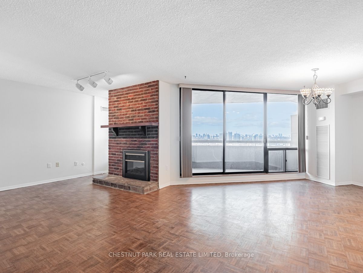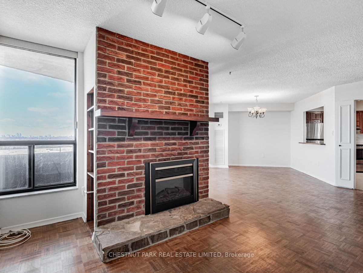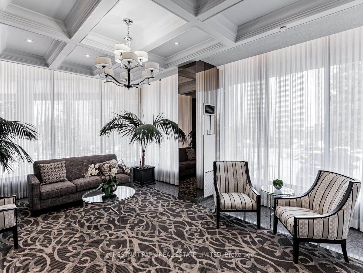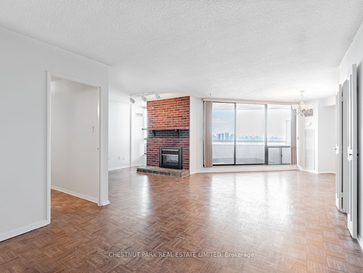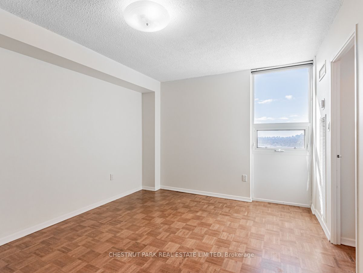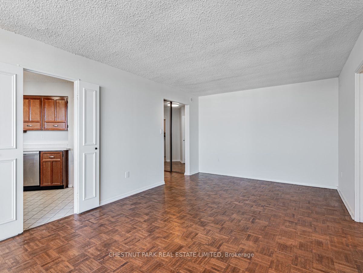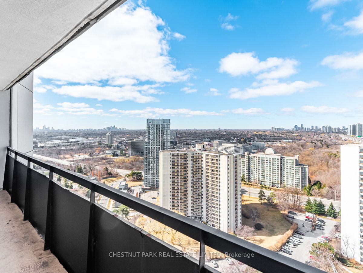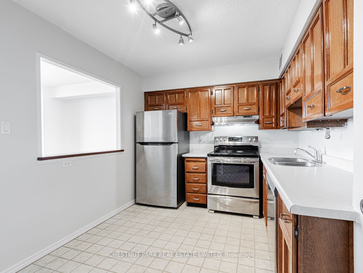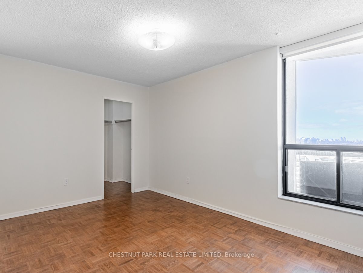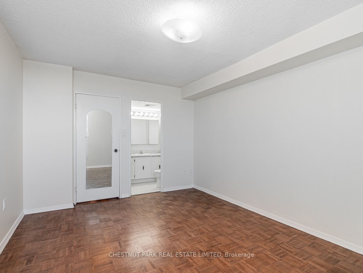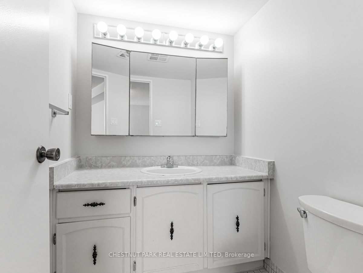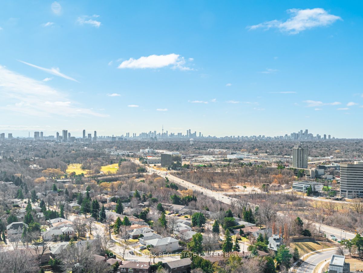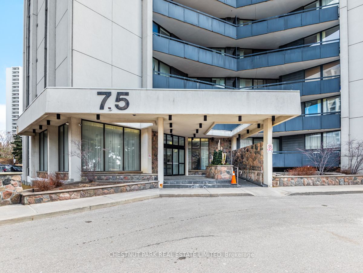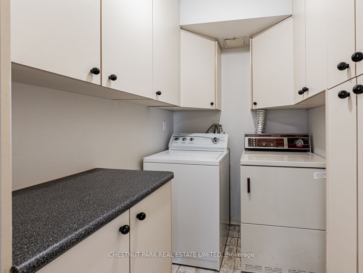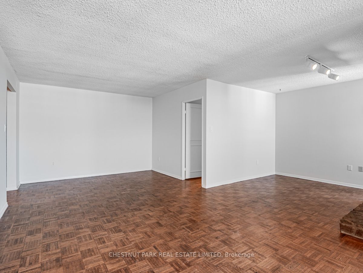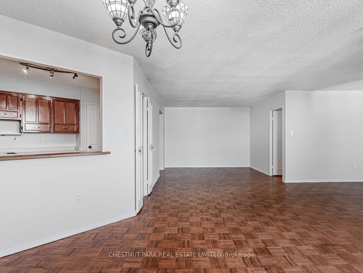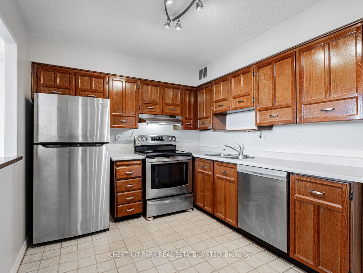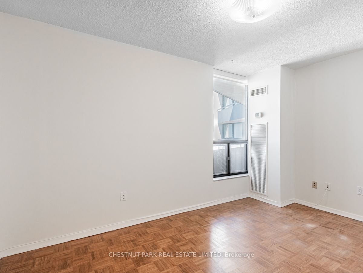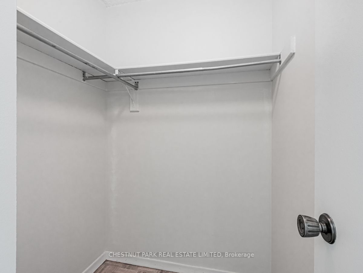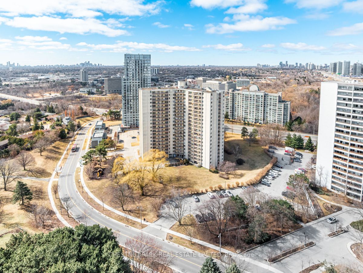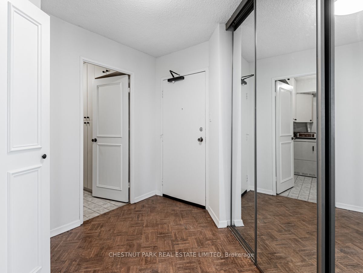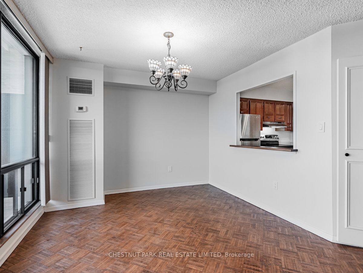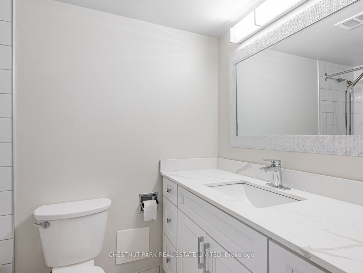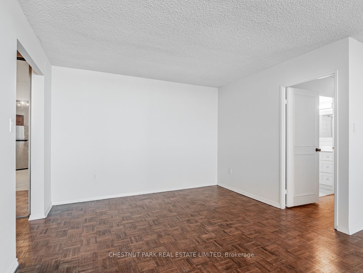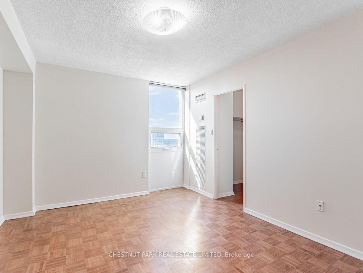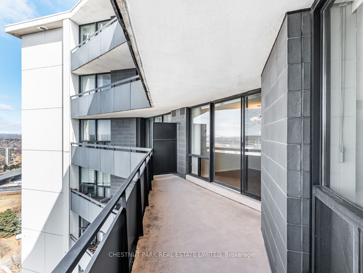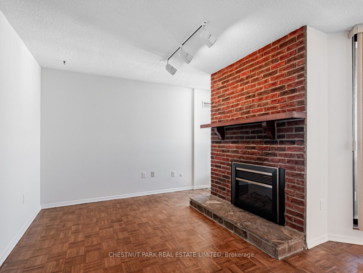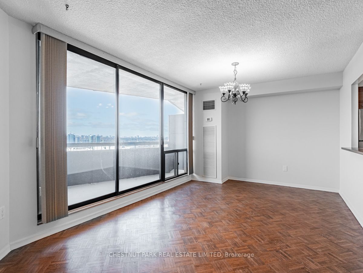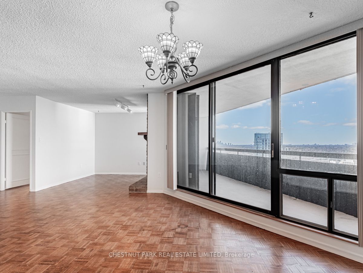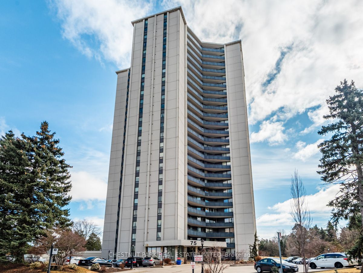
$650,000
Est. Payment
$2,483/mo*
*Based on 20% down, 4% interest, 30-year term
Listed by CHESTNUT PARK REAL ESTATE LIMITED
Condo Apartment•MLS #C12027534•New
Included in Maintenance Fee:
Heat
Hydro
Water
CAC
Common Elements
Building Insurance
Parking
Price comparison with similar homes in Toronto C13
Compared to 22 similar homes
-14.4% Lower↓
Market Avg. of (22 similar homes)
$759,650
Note * Price comparison is based on the similar properties listed in the area and may not be accurate. Consult licences real estate agent for accurate comparison
Room Details
| Room | Features | Level |
|---|---|---|
Living Room 3.45 × 2.75 m | Hardwood Floor | Flat |
Dining Room 3.36 × 2.75 m | Hardwood FloorW/O To Balcony | Flat |
Kitchen 4.45 × 2.75 m | Family Size KitchenStainless Steel ApplPantry | Flat |
Primary Bedroom 4.52 × 3.28 m | Hardwood Floor2 Pc EnsuiteWalk-In Closet(s) | Flat |
Bedroom 2 4.12 × 3.05 m | Hardwood Floor4 Pc BathWalk-In Closet(s) | Flat |
Client Remarks
Spacious, Bright, Two Large Bedrooms + Den/Family Room Corner Suite Approx. 1300 Sf With Ensuite Laundry Room And A Large Balcony Featuring Gorgeous West Views Providing Lots Of Afternoon And Evening Natural Light Plus Beautiful Sunsets. Two Parking Spots (Side by Side) And One Locker. LOW MAlNTENANCE FEES only 88 cents per foot including ALL Utilities, Internet And Cable (Similar To Rogers Vip). Spacious Living Room And Dining Room areas With A Walk-Out To The Balcony. Marvellous Den/Family Room With A Fireplace. Family-Sized Eat-In Kitchen With Full-Sized Stainless Steel Appliances And A Pantry. The Large Primary Bedroom Can Fit A King Sized Bed, Includes A Walk-In Closet And An Ensuite Bathroom (With Board Approval To Add A Shower). The Great Sized Second Bedroom Includes A Walk-In Closet. The 4-Piece Main Bathroom Has Been Beautifully Renovated. Enjoy The Gorgeous Grounds/Beautiful Gardens Which Includes Four Acres Of Greenspace With Seating Areas And A Bbq. Steps To Betty Sutherland Trail Park. Concierge And 24-Hour Security. His And Her's Separate Gyms, Sauna, Party Room, And Visitor Parking. Daily Cleaners. Quick Access To Dvp/401. Close To Fairview Mall And Shops Of Don Mills. Sheppard Subway Line. Future LRT Station At Don Mills & Eglinton.
About This Property
75 Graydon Hall Drive, Toronto C13, M3A 3M5
Home Overview
Basic Information
Walk around the neighborhood
75 Graydon Hall Drive, Toronto C13, M3A 3M5
Shally Shi
Sales Representative, Dolphin Realty Inc
English, Mandarin
Residential ResaleProperty ManagementPre Construction
Mortgage Information
Estimated Payment
$0 Principal and Interest
 Walk Score for 75 Graydon Hall Drive
Walk Score for 75 Graydon Hall Drive

Book a Showing
Tour this home with Shally
Frequently Asked Questions
Can't find what you're looking for? Contact our support team for more information.
Check out 100+ listings near this property. Listings updated daily
See the Latest Listings by Cities
1500+ home for sale in Ontario

Looking for Your Perfect Home?
Let us help you find the perfect home that matches your lifestyle
