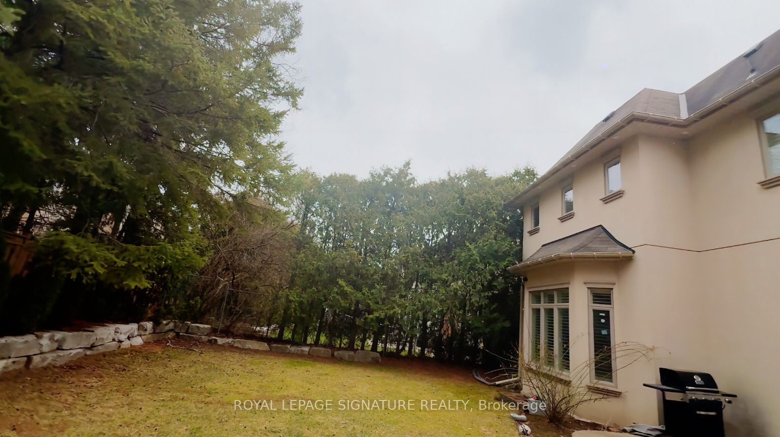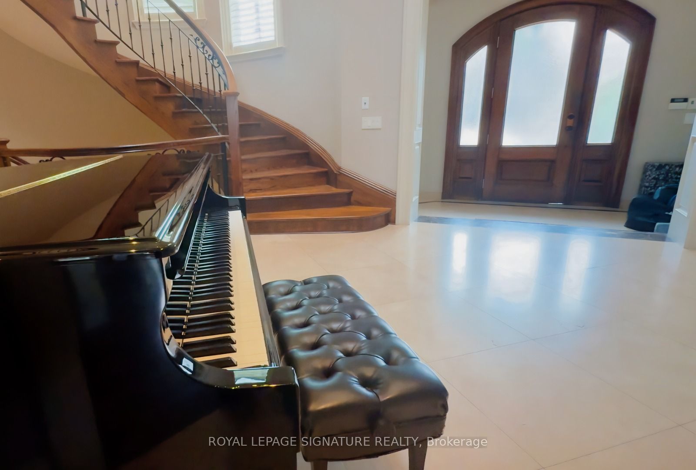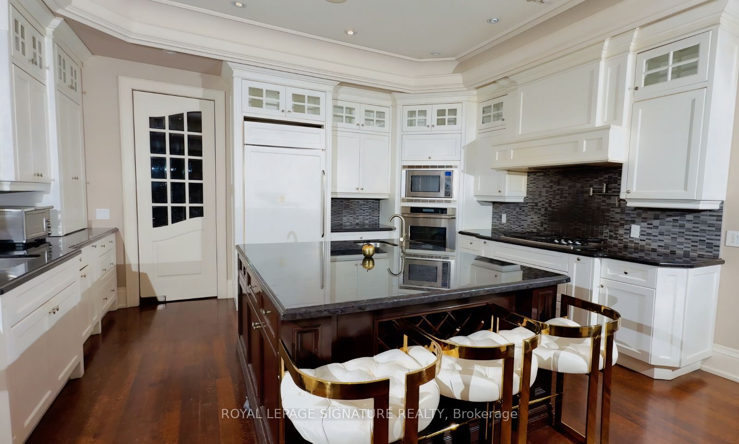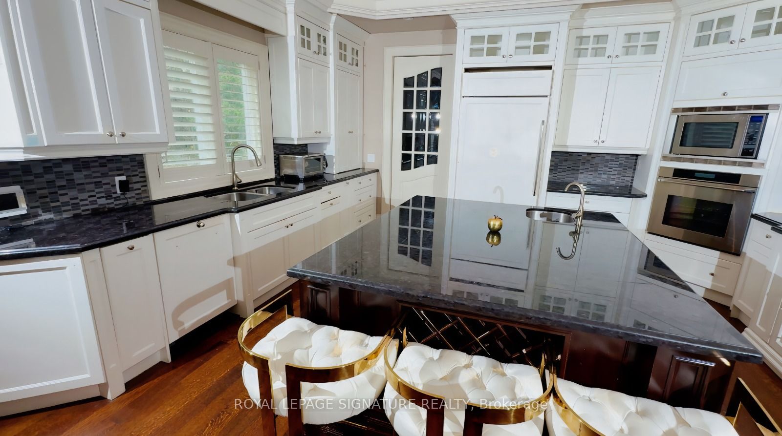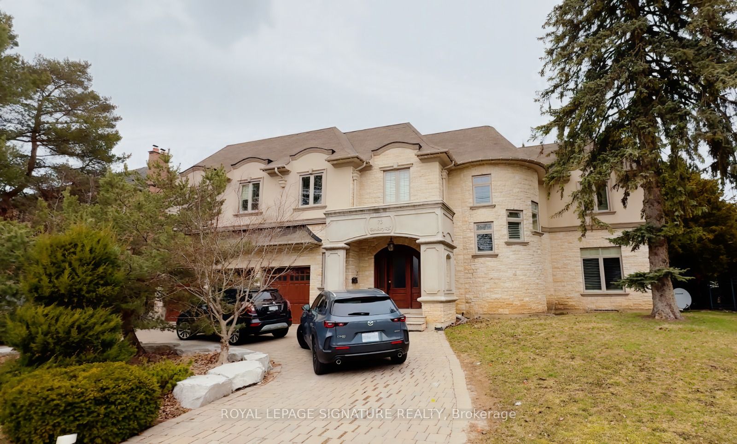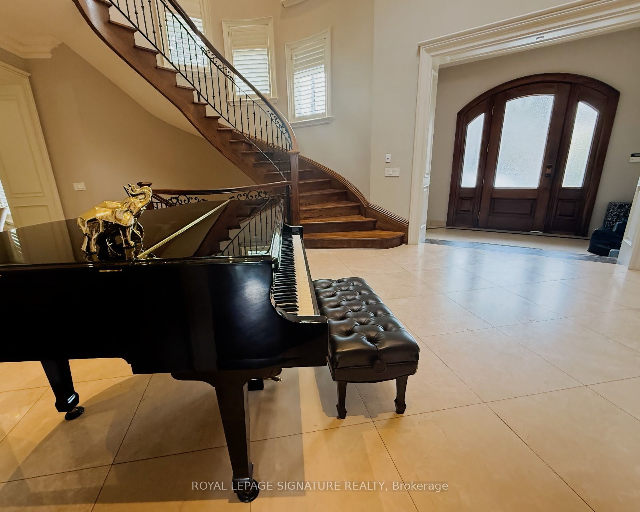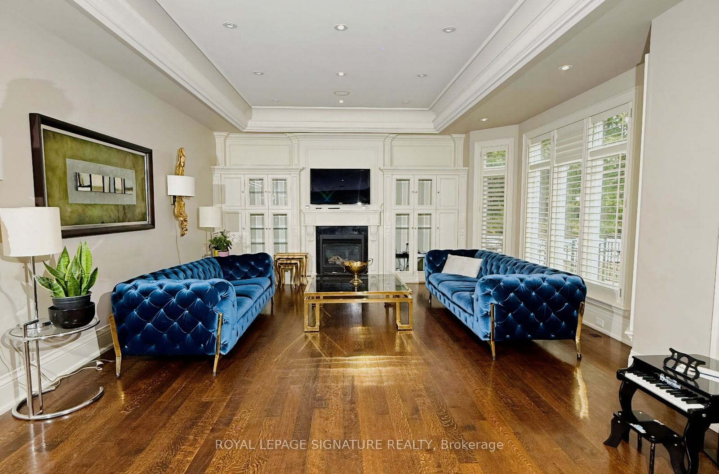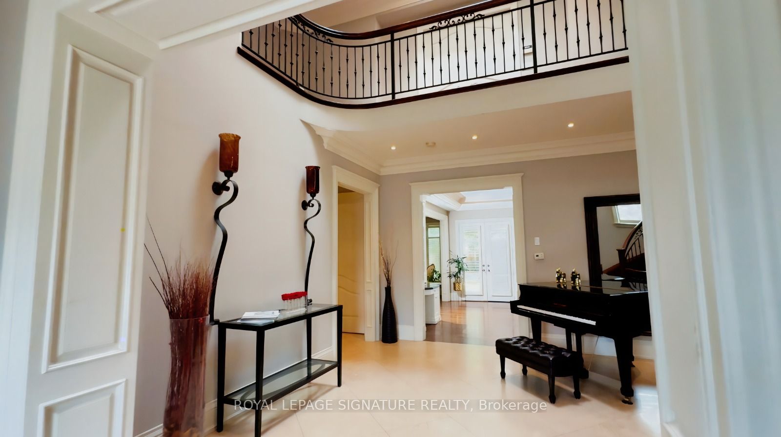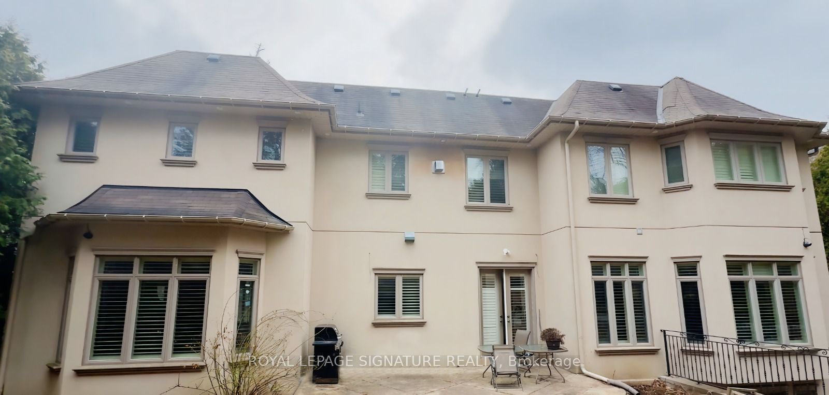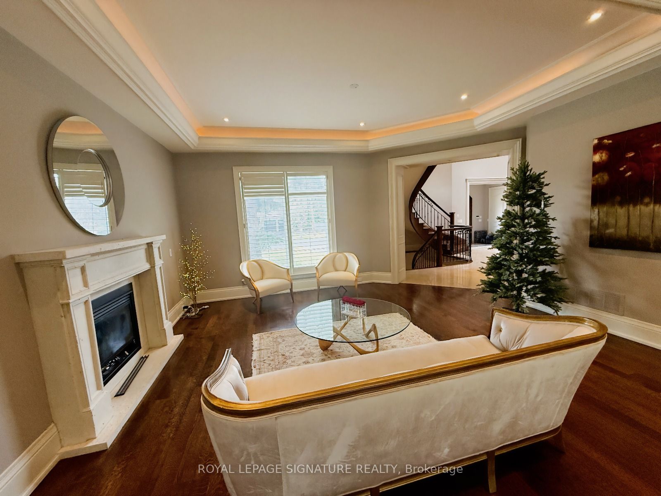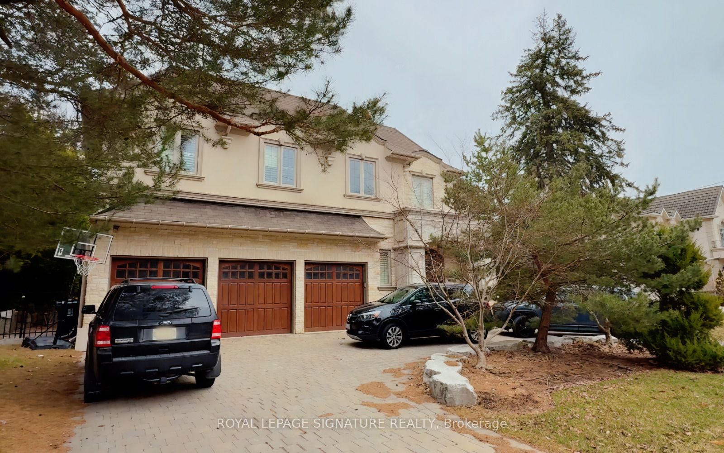
$9,000 /mo
Listed by ROYAL LEPAGE SIGNATURE REALTY
Detached•MLS #C12085656•New
Room Details
| Room | Features | Level |
|---|---|---|
Living Room 5.27 × 2.84 m | Gas FireplaceHardwood Floor | Main |
Dining Room 5.27 × 5.52 m | Crown MouldingHardwood Floor | Main |
Kitchen 5.88 × 5.09 m | Centre IslandBreakfast Area | Main |
Primary Bedroom 7.1 × 4.91 m | 7 Pc EnsuiteGas Fireplace | Second |
Client Remarks
Opportunity Knocks | Stunning Custom-Designed Estate Nestled Home with 5 Bedrooms and 7Bathrooms | Newer Windows | High Efficient Furnace Very Practical Layout | One Of The Most Luxurious Properties That Banbury-Don Mills area Has To Offer | Approx 5,000 Sq Ft + 2200 Sq FtLower Level | Gleaming Hardwood Flroors | 10' Ceilings | Gourmet Kitchen W/Top-Of-The-Line Appliances | Primary W/Sitting Rm & 7Pc Ensuite | Heated Radiant Flroos On All Baths & Lower Level | B/I Wet Bar | Nanny Suite & Sauna Room | Very Family Oriented Neighbourhood | Huge Backyard | Best Schools In The Area | Walking Distance To Edwards' Garden | Short Drive toDVP&401 | You will Move In and Never Move Out |
About This Property
73 Banbury Road, Toronto C13, M3B 2K9
Home Overview
Basic Information
Walk around the neighborhood
73 Banbury Road, Toronto C13, M3B 2K9
Shally Shi
Sales Representative, Dolphin Realty Inc
English, Mandarin
Residential ResaleProperty ManagementPre Construction
 Walk Score for 73 Banbury Road
Walk Score for 73 Banbury Road

Book a Showing
Tour this home with Shally
Frequently Asked Questions
Can't find what you're looking for? Contact our support team for more information.
See the Latest Listings by Cities
1500+ home for sale in Ontario

Looking for Your Perfect Home?
Let us help you find the perfect home that matches your lifestyle
