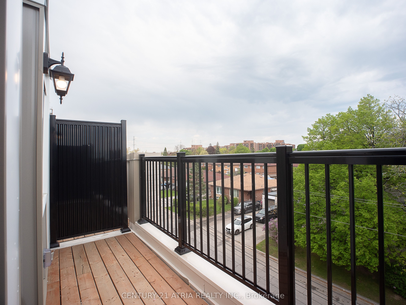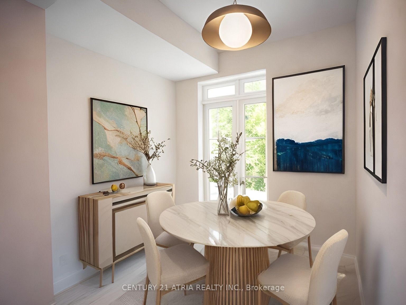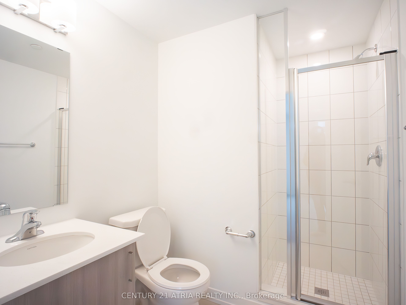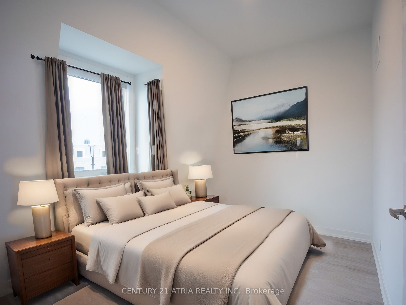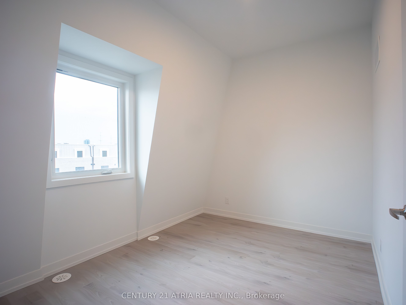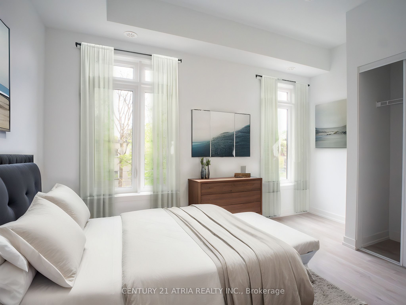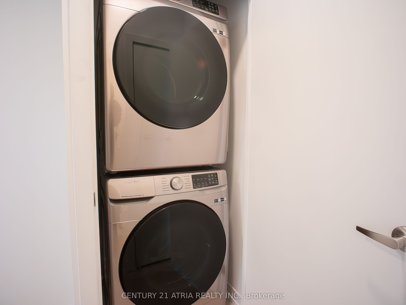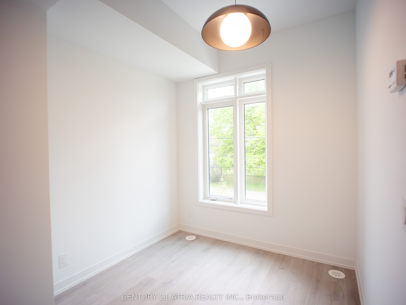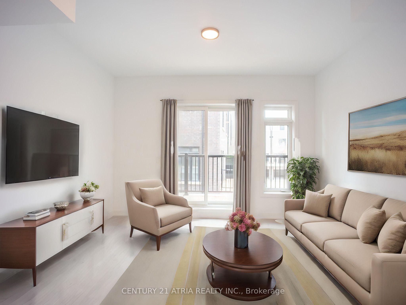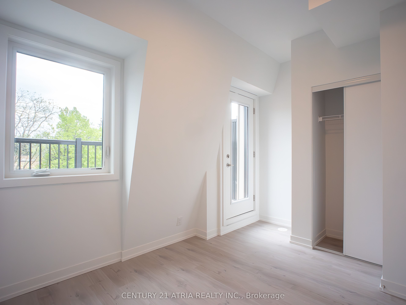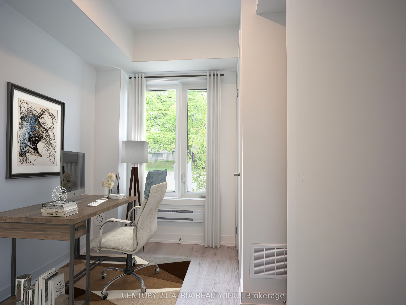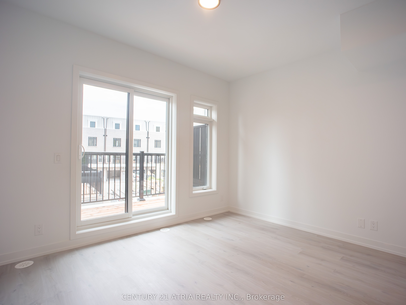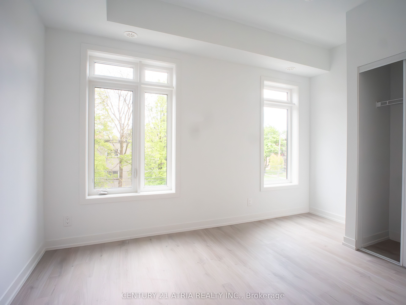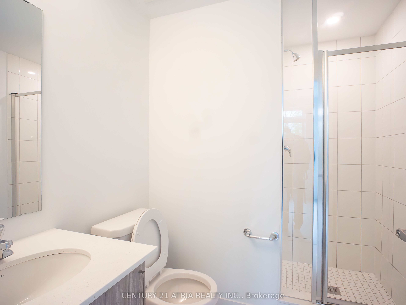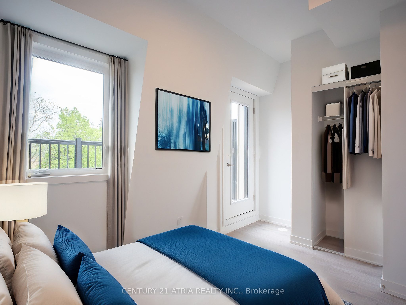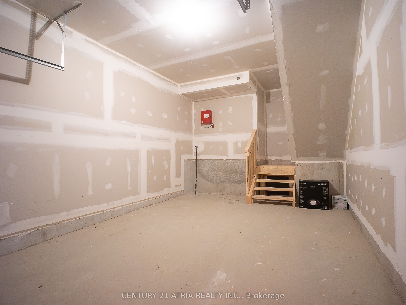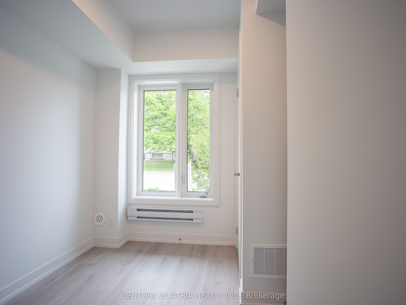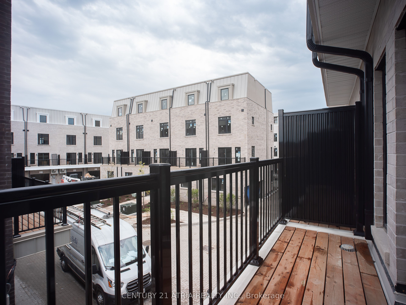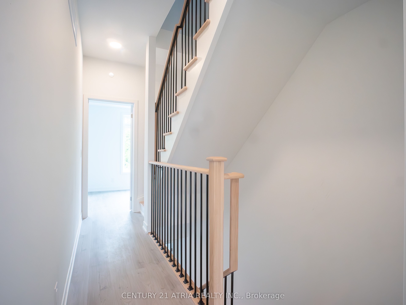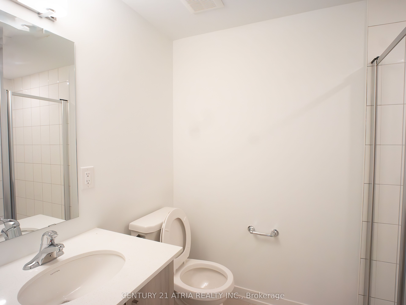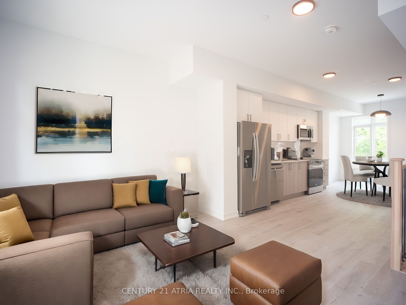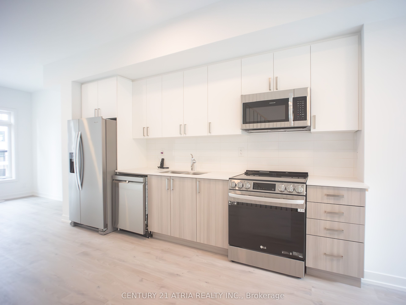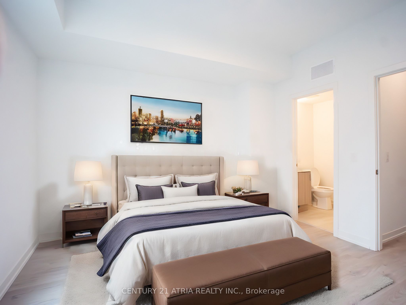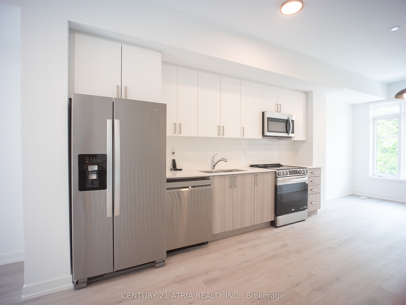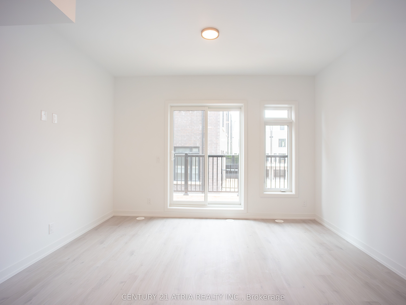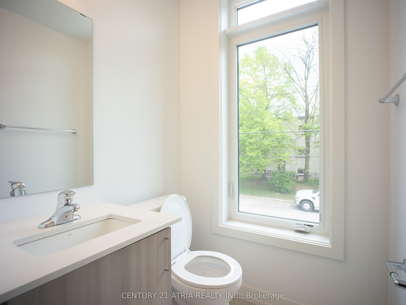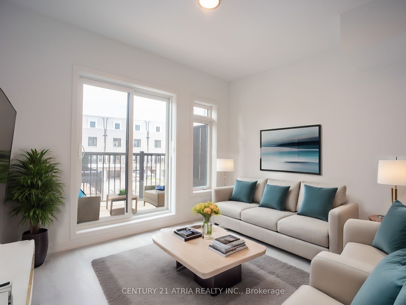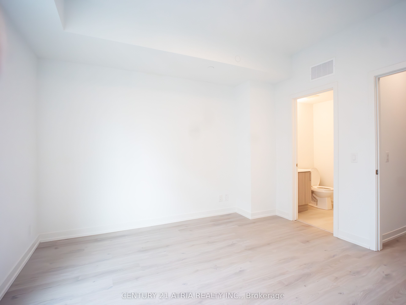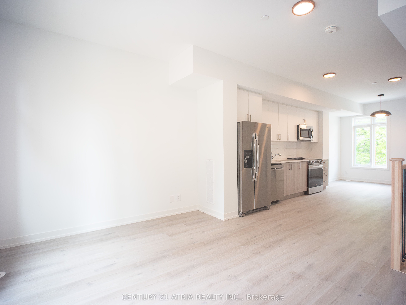
$3,900 /mo
Listed by CENTURY 21 ATRIA REALTY INC.
Att/Row/Townhouse•MLS #C12019777•New
Room Details
| Room | Features | Level |
|---|---|---|
Kitchen 2.98 × 3.86 m | Quartz CounterB/I AppliancesBacksplash | Main |
Living Room 3.94 × 3.35 m | LaminateWindow | Main |
Dining Room 2.43 × 2.67 m | LaminateW/O To Balcony | Main |
Primary Bedroom 3.25 × 3.66 m | Laminate3 Pc EnsuiteCloset | Second |
Bedroom 2 3.94 × 2.87 m | Laminate3 Pc EnsuiteCloset | Second |
Bedroom 3 3.94 × 2.9 m | LaminateClosetWindow | Third |
Client Remarks
4 Bedroom + 1 Office + 4 Washroom Townhouse Right At Eglinton and Victoria Park ~ Corner Unit so feels like a SEMI w/ lots of natural sunlight ~ Functional Layout ~ Laminate Flooring Throughout w/ pot lights throughout ~ Open Concept & Modern Kitchen, Quartz Countertop, Natural Oak Staircases ~ Private Ground Floor Garage W/Direct Access To Home ~ Den Can Be used an Office or bedroom, Perfect For Working At Home ~ Easy Access To TTC Bus Route; Minutes To LRT. 10 Minutes Walk To The Future 19-Acre Redevelopment Golden Mile Shopping District. (CURRENTLY TENANTED - 24Hrs Notice)
About This Property
72B Tisdale Avenue, Toronto C13, M3K 2B8
Home Overview
Basic Information
Walk around the neighborhood
72B Tisdale Avenue, Toronto C13, M3K 2B8
Shally Shi
Sales Representative, Dolphin Realty Inc
English, Mandarin
Residential ResaleProperty ManagementPre Construction
 Walk Score for 72B Tisdale Avenue
Walk Score for 72B Tisdale Avenue

Book a Showing
Tour this home with Shally
Frequently Asked Questions
Can't find what you're looking for? Contact our support team for more information.
Check out 100+ listings near this property. Listings updated daily
See the Latest Listings by Cities
1500+ home for sale in Ontario

Looking for Your Perfect Home?
Let us help you find the perfect home that matches your lifestyle
