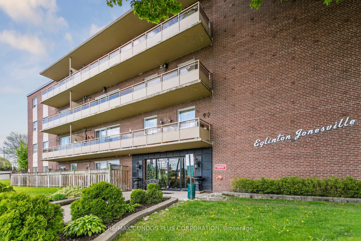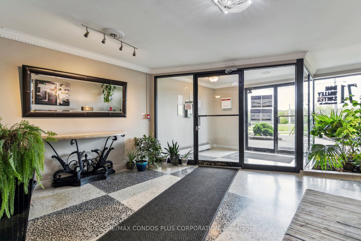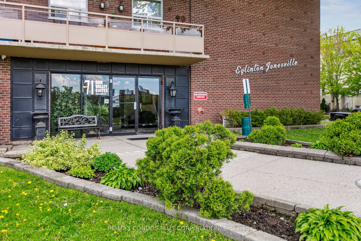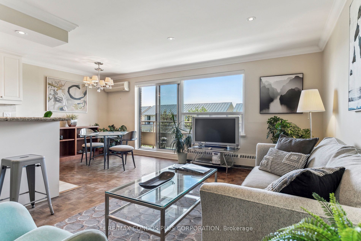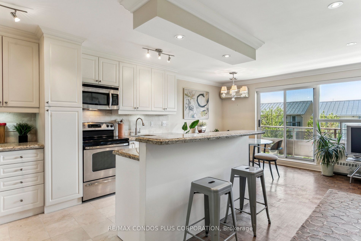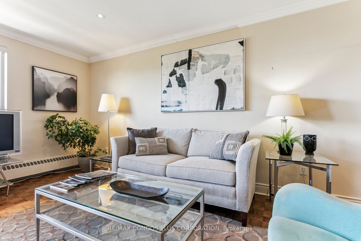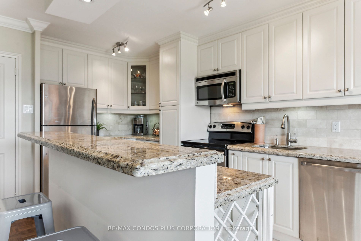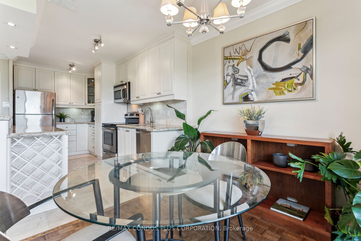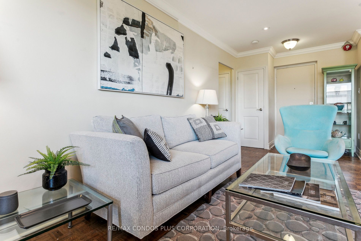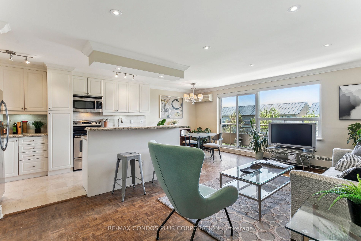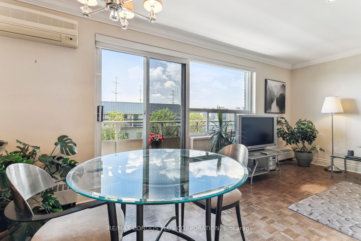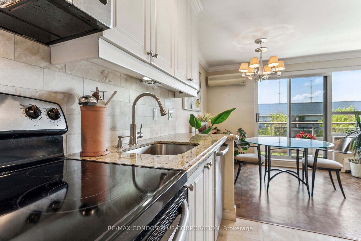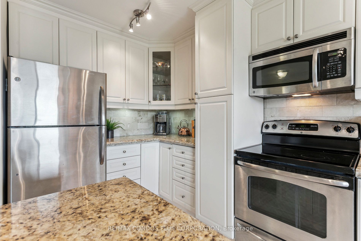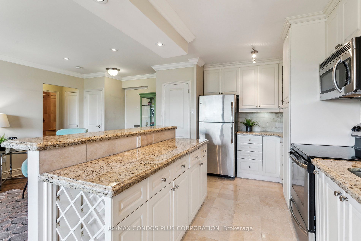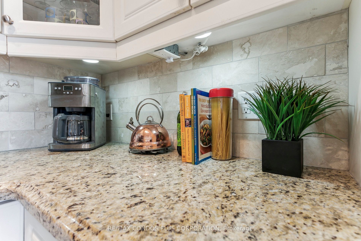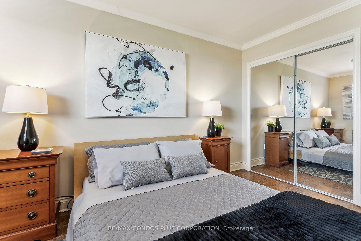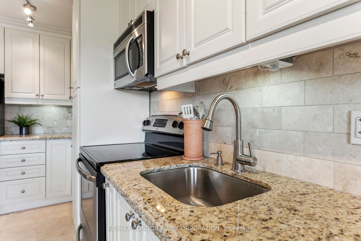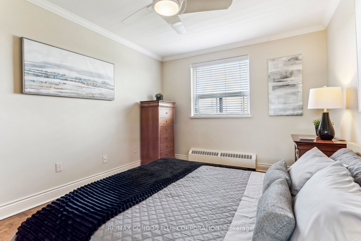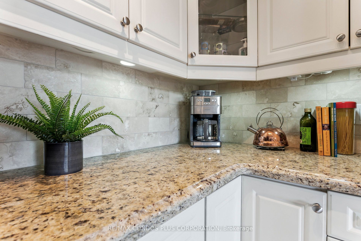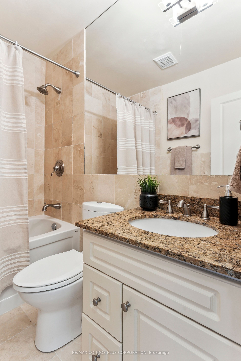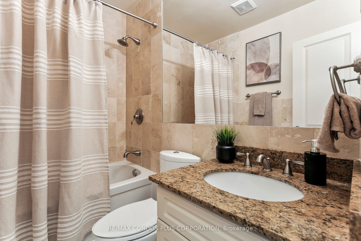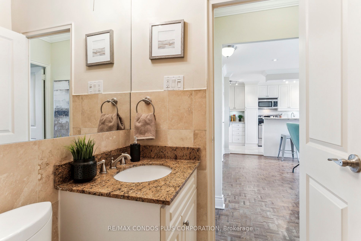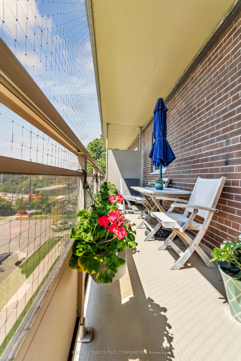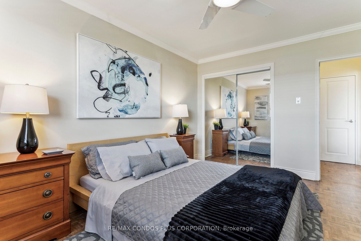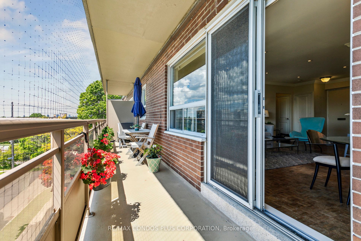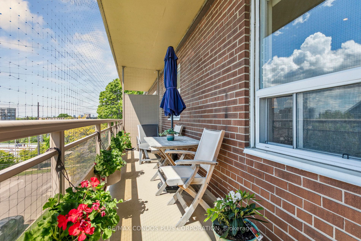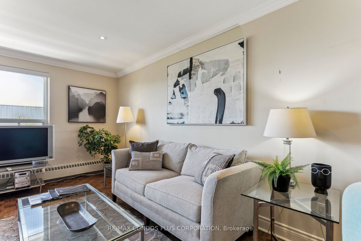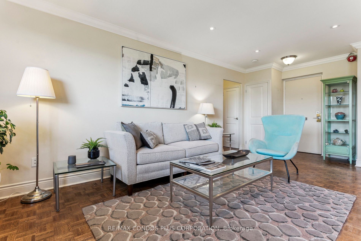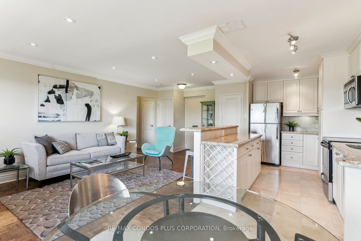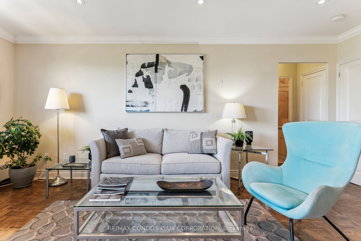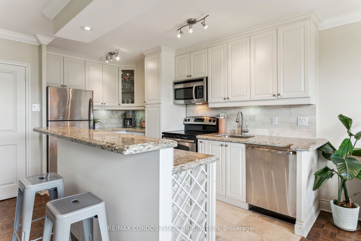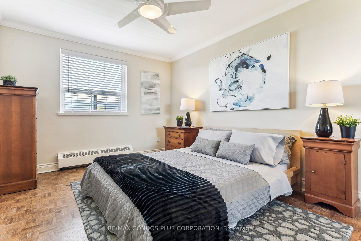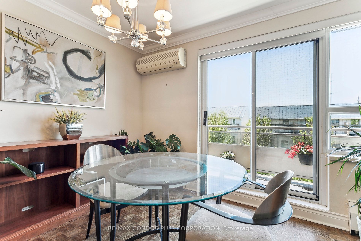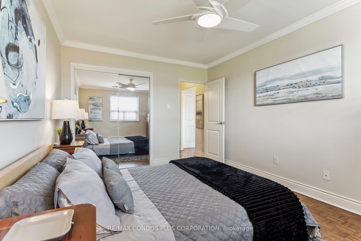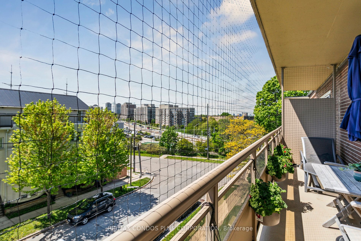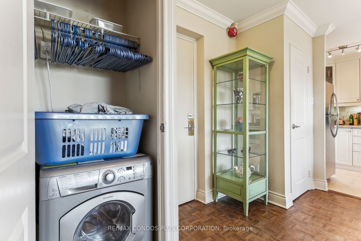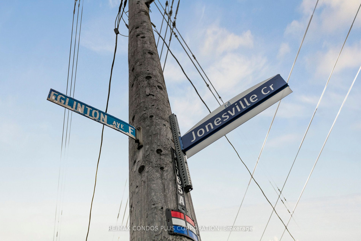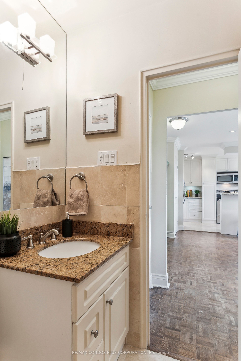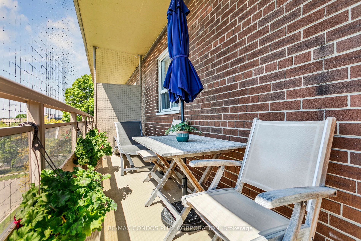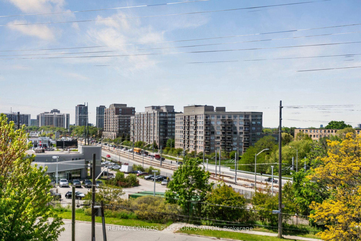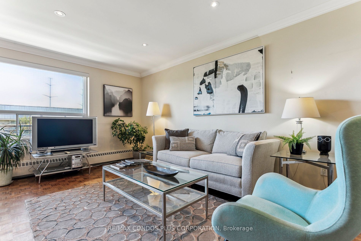
$449,000
Est. Payment
$1,715/mo*
*Based on 20% down, 4% interest, 30-year term
Listed by RE/MAX CONDOS PLUS CORPORATION
Co-Ownership Apartment•MLS #C12190347•New
Included in Maintenance Fee:
Heat
Water
Hydro
CAC
Parking
Common Elements
Building Insurance
Price comparison with similar homes in Toronto C13
Compared to 1 similar home
22.0% Higher↑
Market Avg. of (1 similar homes)
$368,000
Note * Price comparison is based on the similar properties listed in the area and may not be accurate. Consult licences real estate agent for accurate comparison
Room Details
| Room | Features | Level |
|---|---|---|
Living Room 5.94 × 3.05 m | Hardwood FloorRecessed LightingSW View | Flat |
Dining Room 2.79 × 2.49 m | W/O To BalconyHardwood FloorSliding Doors | Flat |
Kitchen 4.11 × 2.79 m | Breakfast BarGranite CountersStainless Steel Appl | Flat |
Bedroom 4.27 × 3.23 m | Hardwood FloorMirrored ClosetWest View | Flat |
Client Remarks
Value-Space-Location Top Floor unit on Quiet Bright S/W Panoramic View 735 Sq Ft 1 BR unit W/Sliding door W/O to Private Furnished 30Ft 124 Sq Ft Balcony- Well maintained building on Quiet residential Street- Wall to Wall 14 year old Total Custom Reno W/continuing updates to present. Large thermal windows-Smooth ceilings -crown moldings-7 inch baseboards. 2 Panel doors-Recessed lighting & tracks-Upgraded Electrical W/Extra Decora wall outlets & Dimmer Switches- Superb Custom 13 Ft Granite Counter-custom Kit W/12 drawers-High upper Cabinets -spacious Base cabinets -Lazy Susan-Wine rack-Large Breakfast bar travertine stone Backsplash and Flooring. Ready for Gourmet cooking and interior entertaining-- before strolling to the private 30 ft Balcony to enjoy a beautiful evening view.
About This Property
71 Jonesville Crescent, Toronto C13, M4A 1H1
Home Overview
Basic Information
Amenities
Elevator
Visitor Parking
Walk around the neighborhood
71 Jonesville Crescent, Toronto C13, M4A 1H1
Shally Shi
Sales Representative, Dolphin Realty Inc
English, Mandarin
Residential ResaleProperty ManagementPre Construction
Mortgage Information
Estimated Payment
$0 Principal and Interest
 Walk Score for 71 Jonesville Crescent
Walk Score for 71 Jonesville Crescent

Book a Showing
Tour this home with Shally
Frequently Asked Questions
Can't find what you're looking for? Contact our support team for more information.
See the Latest Listings by Cities
1500+ home for sale in Ontario

Looking for Your Perfect Home?
Let us help you find the perfect home that matches your lifestyle
