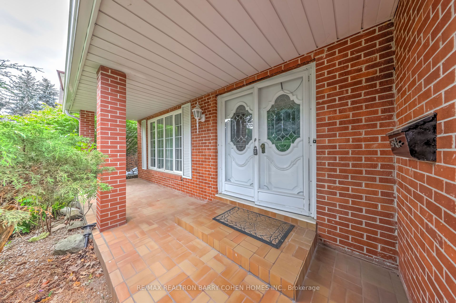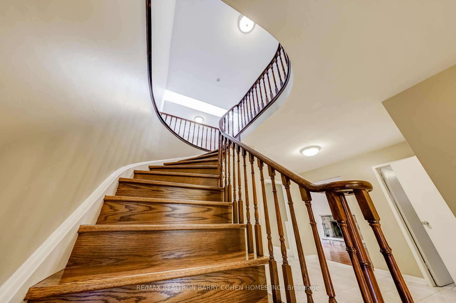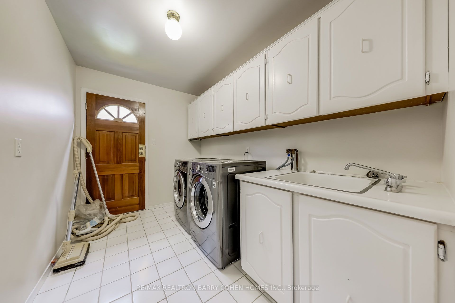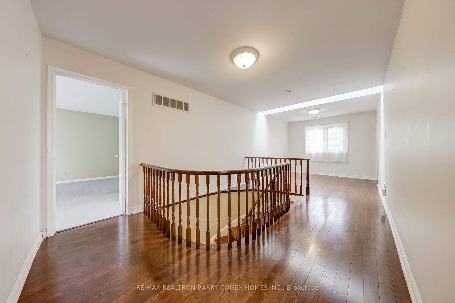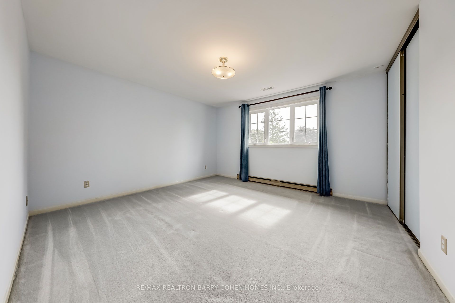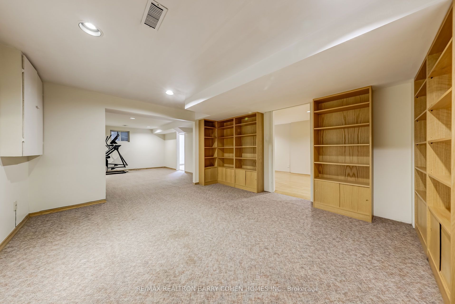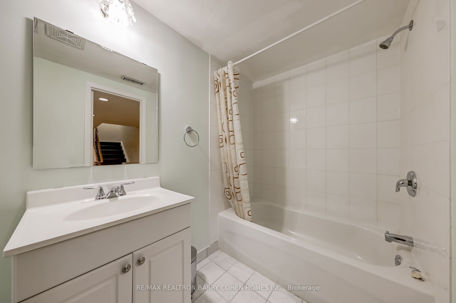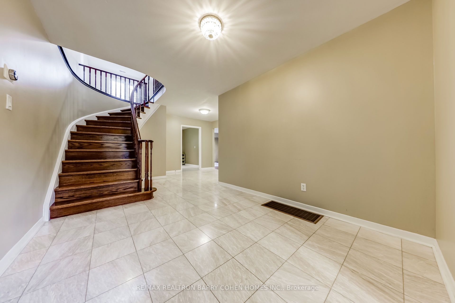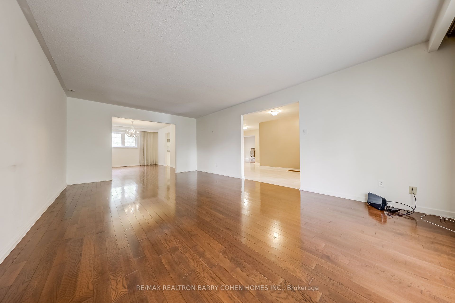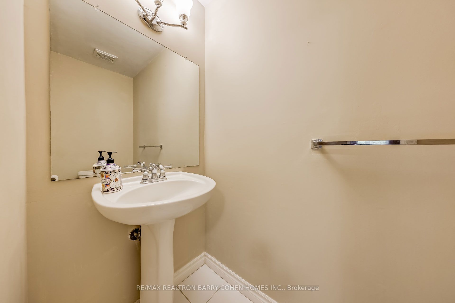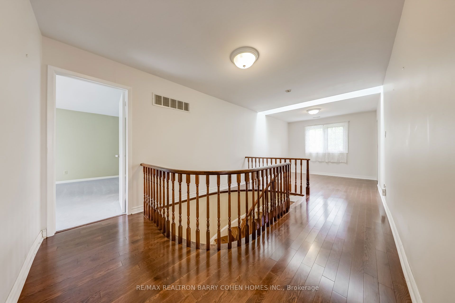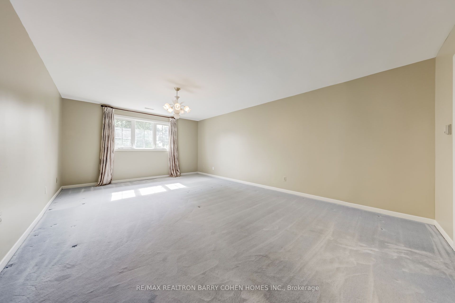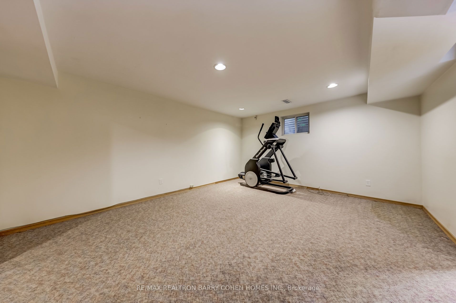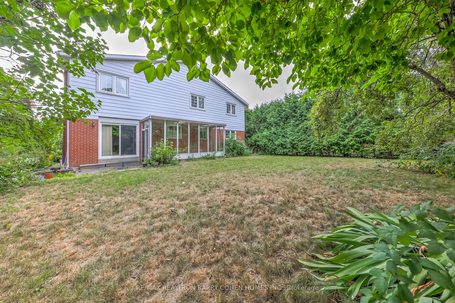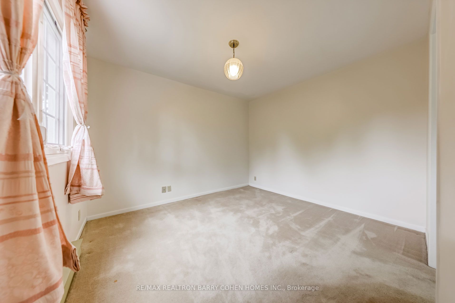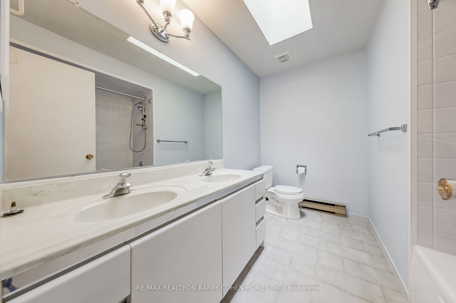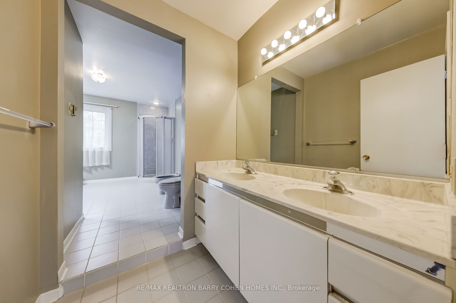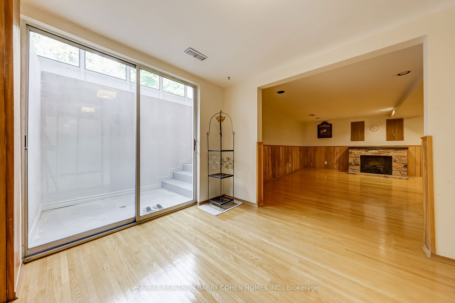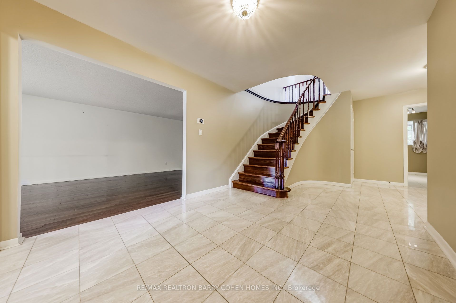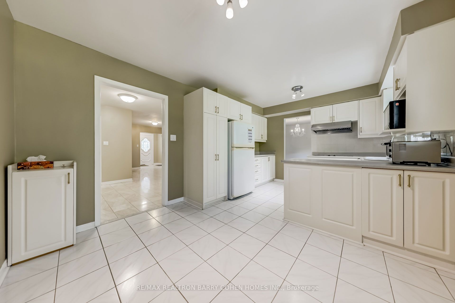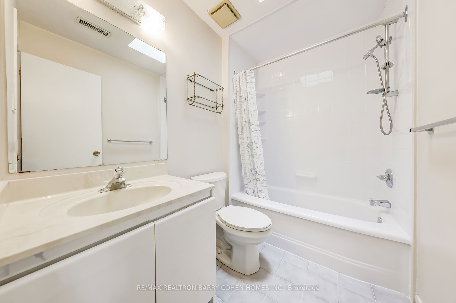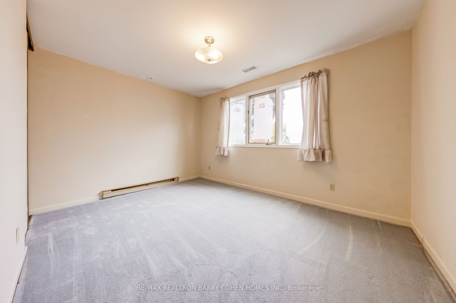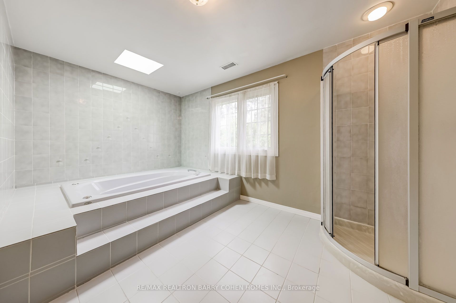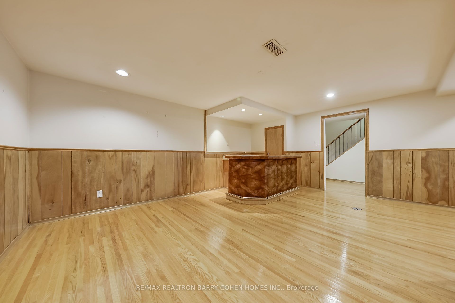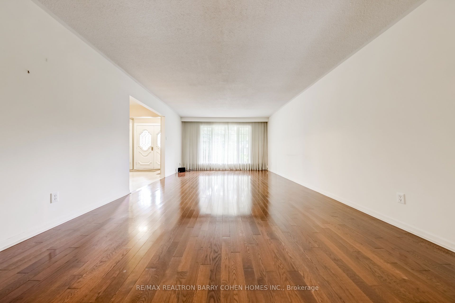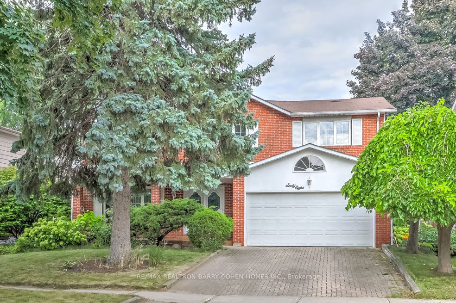
$5,500 /mo
Listed by RE/MAX REALTRON BARRY COHEN HOMES INC.
Detached•MLS #C11928851•Price Change
Room Details
| Room | Features | Level |
|---|---|---|
Living Room 6.63 × 4.03 m | Hardwood FloorPicture WindowFormal Rm | Main |
Dining Room 5 × 3.71 m | Hardwood FloorOverlooks GardenFormal Rm | Main |
Kitchen 5 × 3.24 m | Tile FloorBreakfast AreaOverlooks Backyard | Main |
Primary Bedroom 6.4 × 4.16 m | Broadloom6 Pc EnsuiteWalk-In Closet(s) | Second |
Bedroom 2 3.93 × 3.7 m | BroadloomEast ViewCloset | Second |
Bedroom 3 4.09 × 3.95 m | BroadloomEast ViewCloset | Second |
Client Remarks
Well Maintained 5 Bedrooms Home In The Prestigious Banbury Neighbourhood. Walk To Top Rated Public School. Best School District In Toronto. Denlow Ps (Elementry), Windfields Jhs (Junior High), YorkMills Ci (High School).Close To Parks, Community Center& Ttc, Hwys . Huge Fin W/W/U L/L W/Nanny Quarters, W/Rec, Party& Games Rms, and Wet Bar. Near To Renowned Public And Private Schools, Granite Club And The Famed Edwards Gardens. **EXTRAS** Fridge, Stovetop & Oven. B/I Dishwasher, Washer & Dryer, Central Air, Window Covs. Elfs.Bsmt+Rec+Bdrm+Bathrm+Wet Bar. Tenant Pays Own Utilities, Tenant Insurance And Complete Lawn Care,Snow Shovel. No Pets And No Smokers.
About This Property
68 Abbeywood Trail, Toronto C13, M3B 3B5
Home Overview
Basic Information
Walk around the neighborhood
68 Abbeywood Trail, Toronto C13, M3B 3B5
Shally Shi
Sales Representative, Dolphin Realty Inc
English, Mandarin
Residential ResaleProperty ManagementPre Construction
 Walk Score for 68 Abbeywood Trail
Walk Score for 68 Abbeywood Trail

Book a Showing
Tour this home with Shally
Frequently Asked Questions
Can't find what you're looking for? Contact our support team for more information.
Check out 100+ listings near this property. Listings updated daily
See the Latest Listings by Cities
1500+ home for sale in Ontario

Looking for Your Perfect Home?
Let us help you find the perfect home that matches your lifestyle
