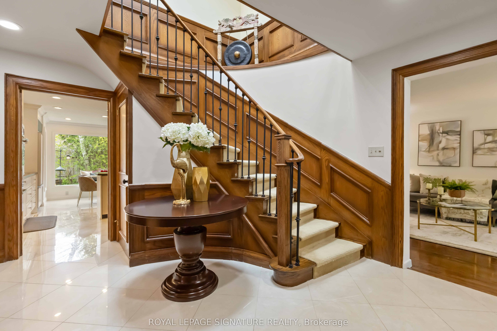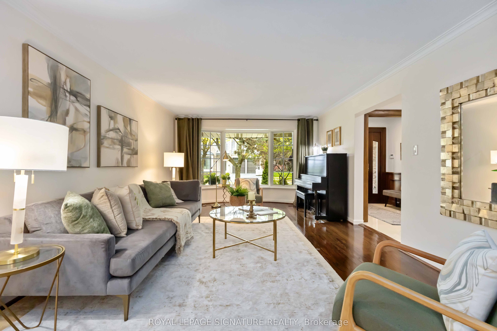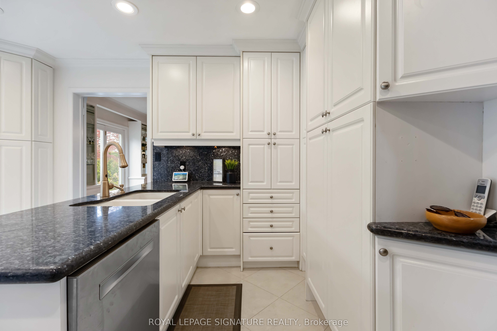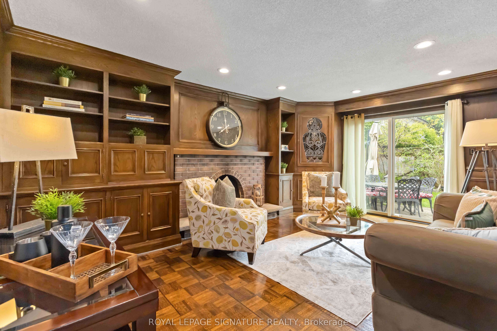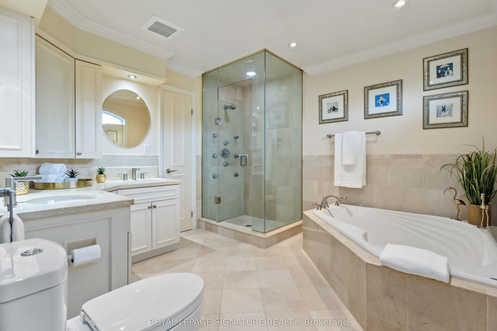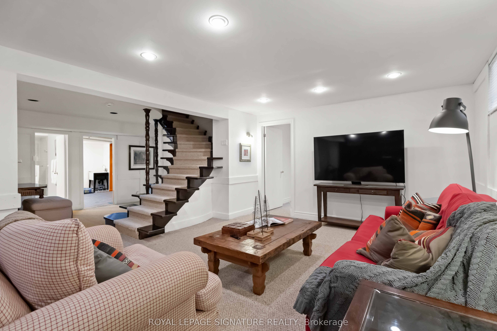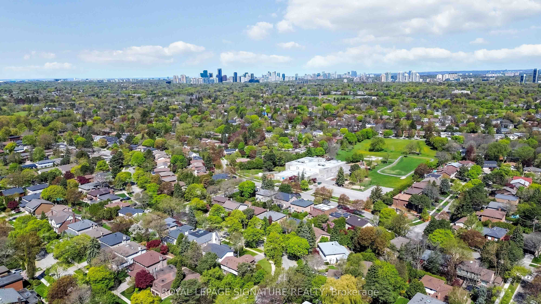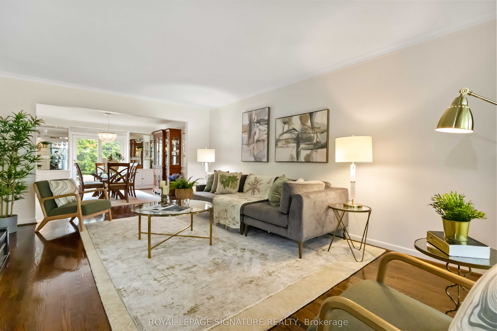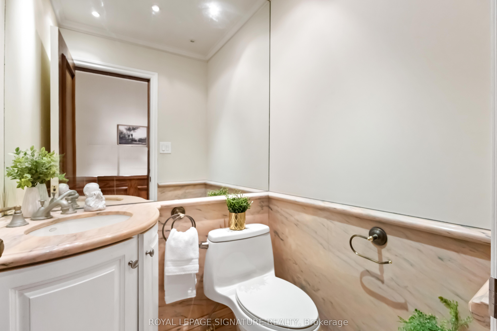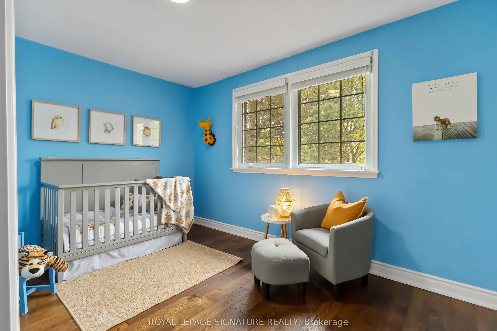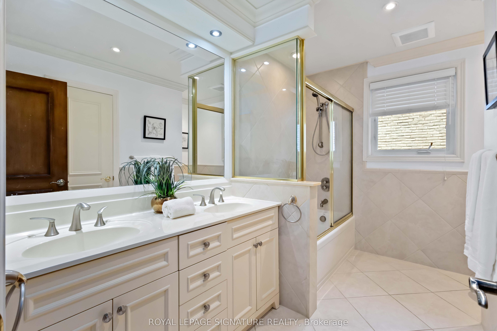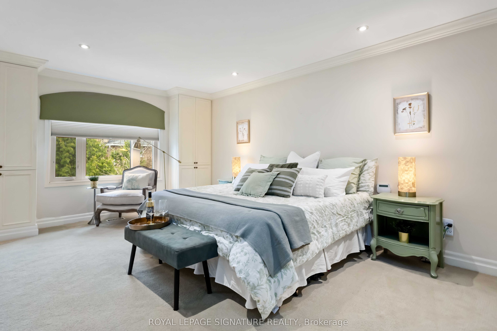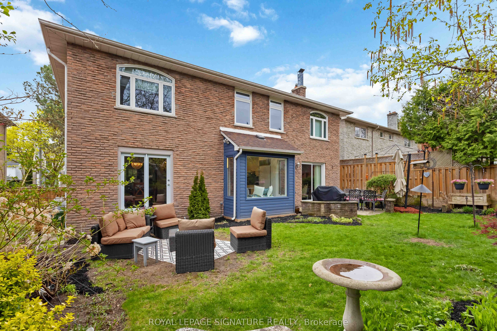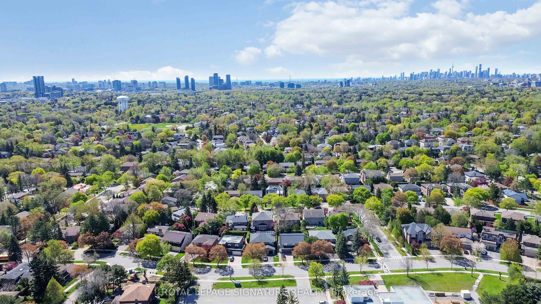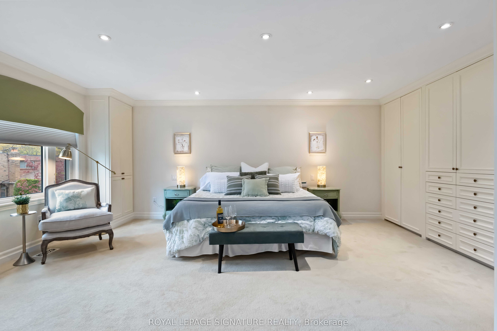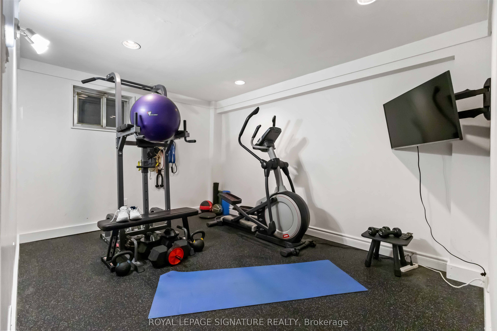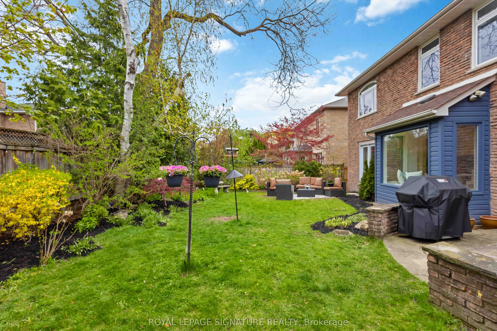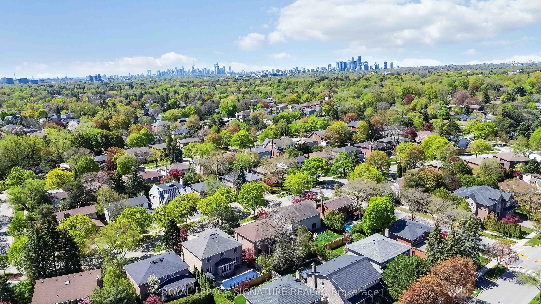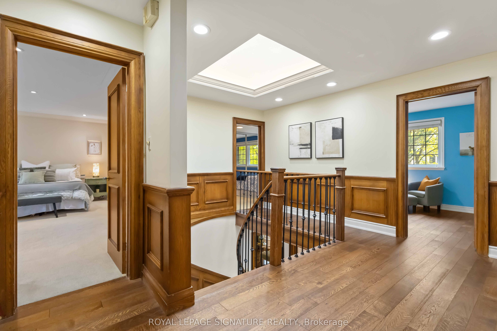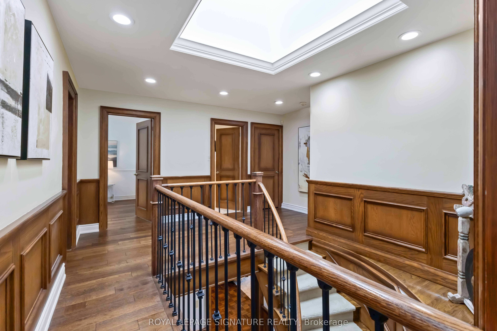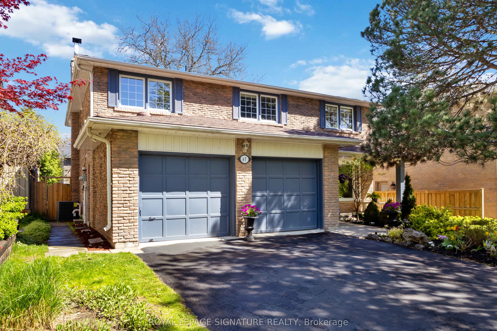
$2,375,000
Est. Payment
$9,071/mo*
*Based on 20% down, 4% interest, 30-year term
Listed by ROYAL LEPAGE SIGNATURE REALTY
Detached•MLS #C12150683•New
Price comparison with similar homes in Toronto C13
Compared to 9 similar homes
-8.9% Lower↓
Market Avg. of (9 similar homes)
$2,607,056
Note * Price comparison is based on the similar properties listed in the area and may not be accurate. Consult licences real estate agent for accurate comparison
Room Details
| Room | Features | Level |
|---|---|---|
Living Room 3.94 × 4.64 m | Hardwood FloorBay Window | Main |
Dining Room 3.94 × 4.64 m | Hardwood FloorCrown MouldingW/O To Yard | Main |
Kitchen 6.35 × 5.3 m | Stainless Steel ApplBreakfast AreaGranite Counters | Main |
Primary Bedroom 11.51 × 8.6 m | Ensuite BathW/W Closet | Second |
Bedroom 2 3.13 × 4.42 m | B/I ShelvesB/I DeskWood | Second |
Bedroom 3 3.3 × 4.4 m | Mirrored ClosetCasement Windows | Second |
Client Remarks
Nestled in the much sought after Denlow school district, this stunning family home exudes warmth and comfort from the moment you step onto the property. The expansive lot, meticulously landscaped with vibrant flower beds, mature trees, and a lush green lawn, offers a picturesque setting that invites you to explore and unwind. The home boasts a charming exterior, featuring a combination of stone and wood accents, large windows, and a welcoming front porch perfect for enjoying morning coffee or evening sunsets. As you enter, the spacious foyer natural light immediately makes you feel at home. The open-concept living area seamlessly combines the dining, and living room creating an ideal space for both daily living and entertaining. The gourmet kitchen is a chef's dream, equipped with high-end appliances and a breakfast nook. The family room features a beautiful brick fireplace, custom built in bookcases. -perfect for gathering around during cooler evenings. Hardwood floors, warm colour palettes, and tasteful decor throughout the home enhance the inviting atmosphere. Upstairs, the luxurious master suite is a true sanctuary, complete with a spacious bedroom, a dressing area, an abundance of built in closets and drawers and a spa ensuite bath. Three additional bedrooms, each with ample closet space and large windows, share one well-designed bathroom ensuring convenience and comfort for the whole family. The backyard is an outdoor oasis, boasting a large patio area for dining and entertaining . The lots size provides a sense of privacy and tranquility, making it a perfect retreat from the hustle and bustle of daily life. This magnificent family home, with its thoughtful layout, beautiful finishes, and expansive lot, offers an ideal blend of comfort, luxury, and charm, making it a perfect place to create lasting memories.
About This Property
67 Tanbark Crescent, Toronto C13, M3B 1N7
Home Overview
Basic Information
Walk around the neighborhood
67 Tanbark Crescent, Toronto C13, M3B 1N7
Shally Shi
Sales Representative, Dolphin Realty Inc
English, Mandarin
Residential ResaleProperty ManagementPre Construction
Mortgage Information
Estimated Payment
$0 Principal and Interest
 Walk Score for 67 Tanbark Crescent
Walk Score for 67 Tanbark Crescent

Book a Showing
Tour this home with Shally
Frequently Asked Questions
Can't find what you're looking for? Contact our support team for more information.
See the Latest Listings by Cities
1500+ home for sale in Ontario

Looking for Your Perfect Home?
Let us help you find the perfect home that matches your lifestyle


