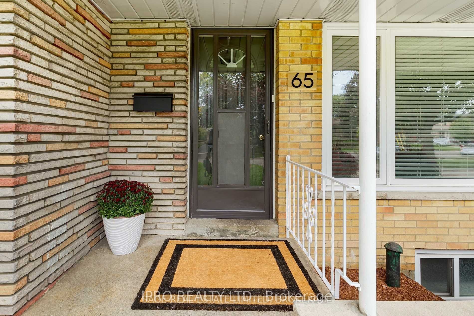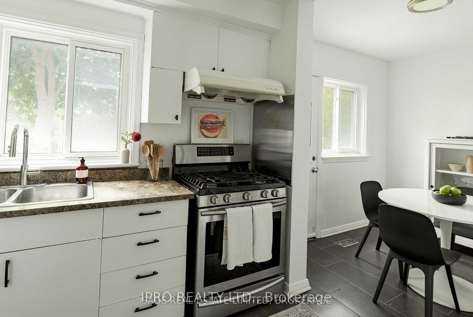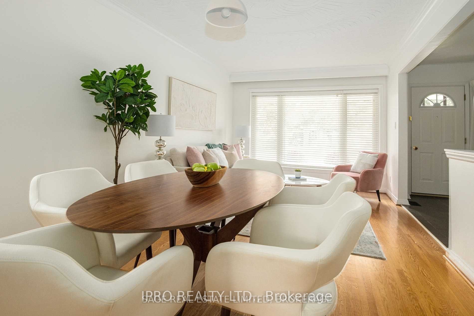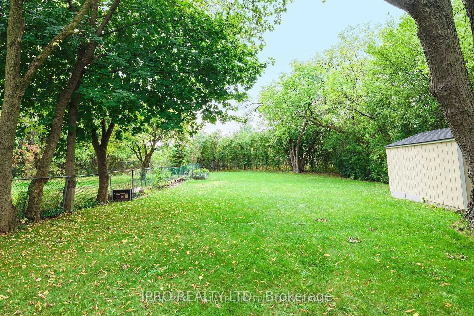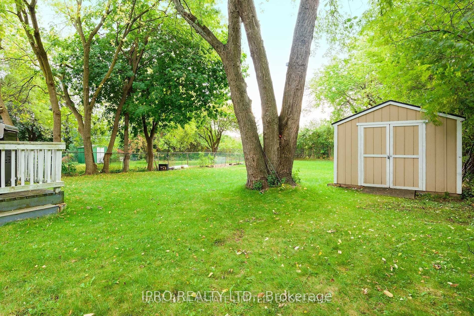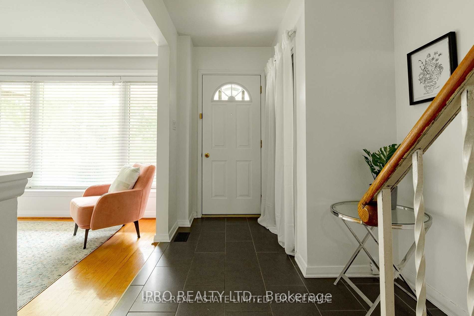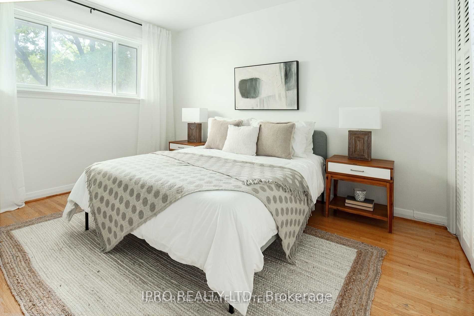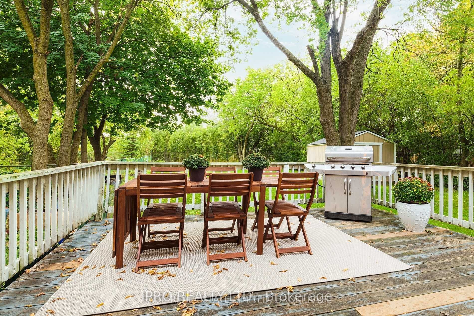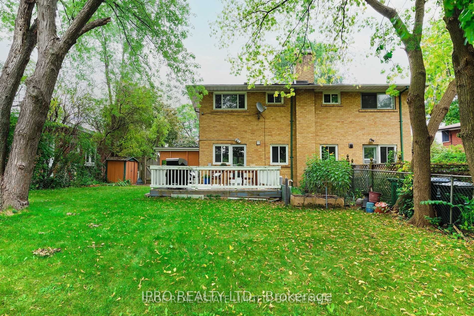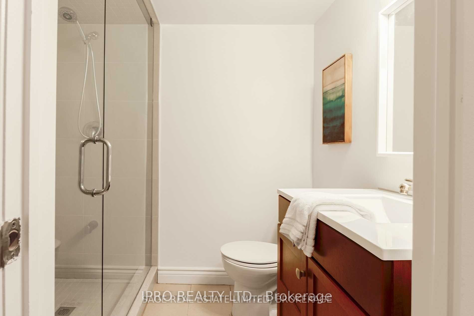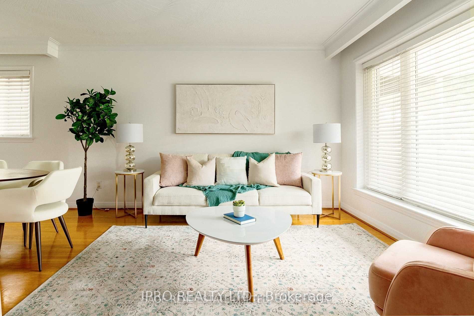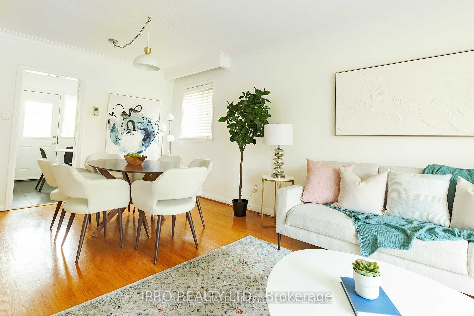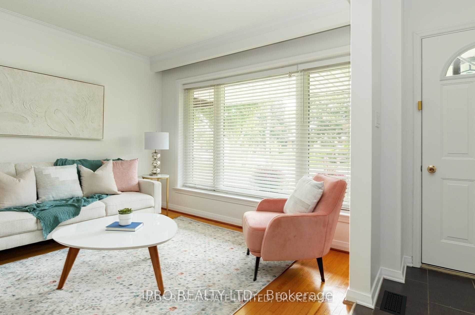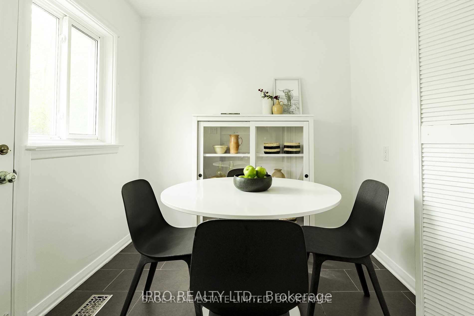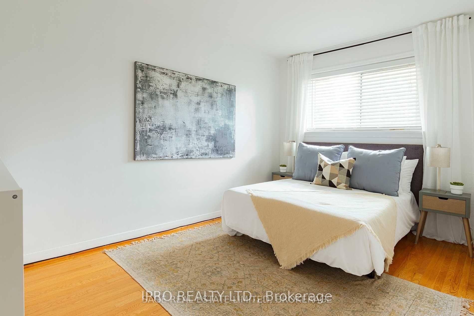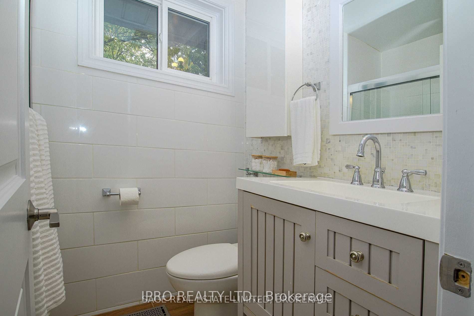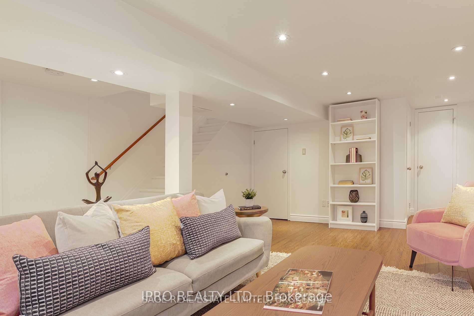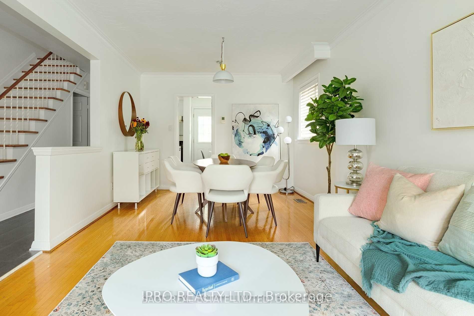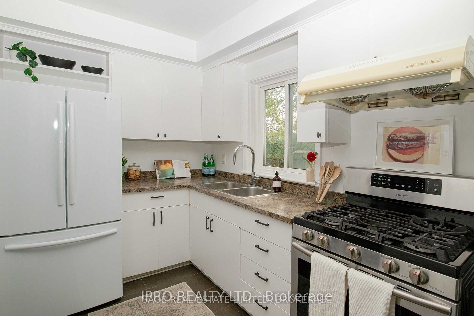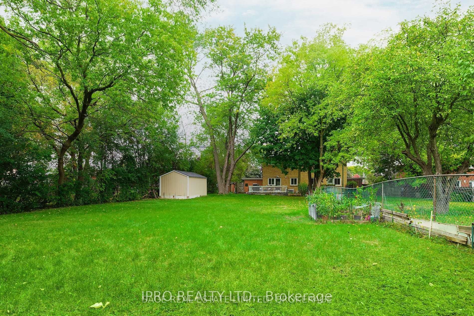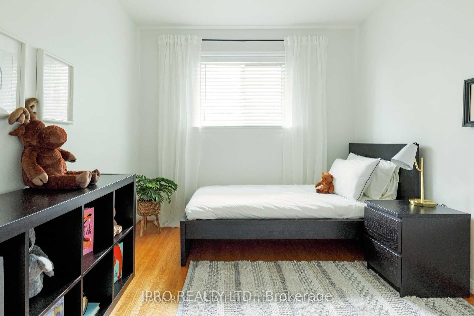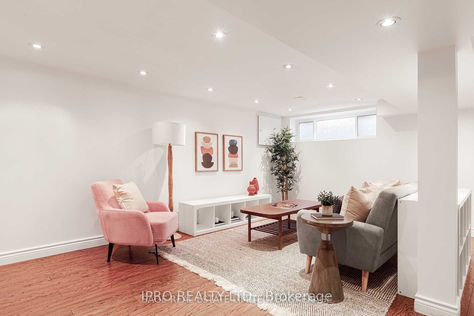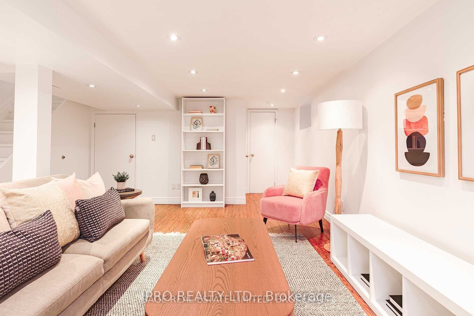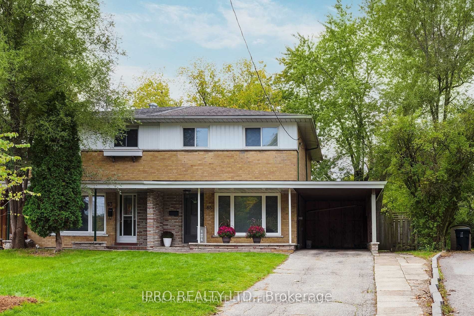
$3,495 /mo
Listed by IPRO REALTY LTD.
Semi-Detached •MLS #C12073617•New
Room Details
| Room | Features | Level |
|---|---|---|
Living Room 6.09 × 3.32 m | Hardwood FloorCombined w/DiningOpen Concept | Main |
Dining Room 6.09 × 3.32 m | Hardwood FloorCombined w/LivingOpen Concept | Main |
Kitchen 5.42 × 2.43 m | Ceramic FloorBreakfast AreaW/O To Deck | Main |
Primary Bedroom 3.72 × 3.23 m | Hardwood FloorClosetWindow | Second |
Bedroom 2 4.21 × 2.6 m | Hardwood FloorHardwood FloorWindow | Second |
Bedroom 3 3.2 × 2.8 m | Hardwood FloorHardwood FloorWindow | Second |
Client Remarks
Amazing Semi-Detached With 3 Bedrooms, 2 Bathroom & Finished Basement. Full House for Lease. Main Floor Offers Open Concept Living/Dining With Hardwood Floors. Eat In Kitchen With Walk Out to Deck and HUGE Cottage Style Backyard. 2nd Floor With Hardwood Floors. Generous Size 3 Bedrooms & 4Pc Bath. Finished Basement With Recreation Room, Den & 3 Pc Bathroom. Private Laundry In The Basement. Large Deck To Relax & Enjoy The Views Of The Mature Trees In The Oversized Backyard. Extra Storage Space Outside With Shed. No Neighbours At The Back Of The House! Family-Friendly Neighbourhood, Close To Shops At Don Mills, Walking & Bicycle Trails Along The Don River, Great Schools, Dvp & 401. Pictures Taken When Unit Was Staged.
About This Property
65 Cornerbrook Drive, Toronto C13, M3A 1H5
Home Overview
Basic Information
Walk around the neighborhood
65 Cornerbrook Drive, Toronto C13, M3A 1H5
Shally Shi
Sales Representative, Dolphin Realty Inc
English, Mandarin
Residential ResaleProperty ManagementPre Construction
 Walk Score for 65 Cornerbrook Drive
Walk Score for 65 Cornerbrook Drive

Book a Showing
Tour this home with Shally
Frequently Asked Questions
Can't find what you're looking for? Contact our support team for more information.
See the Latest Listings by Cities
1500+ home for sale in Ontario

Looking for Your Perfect Home?
Let us help you find the perfect home that matches your lifestyle
