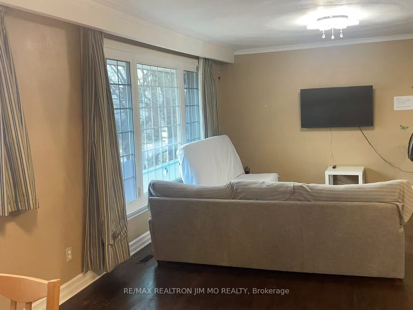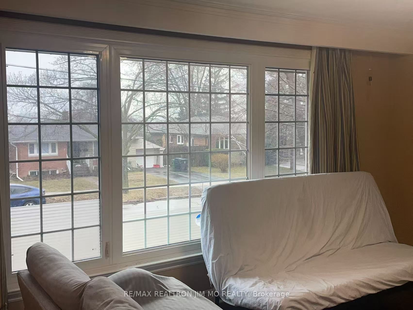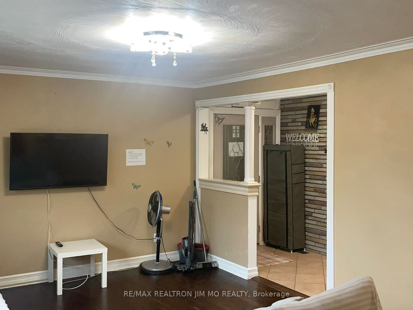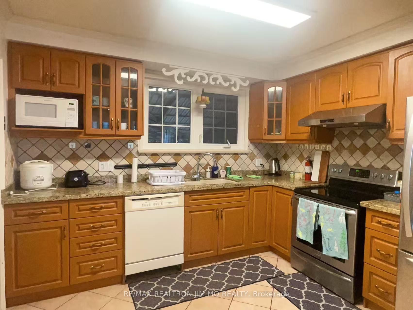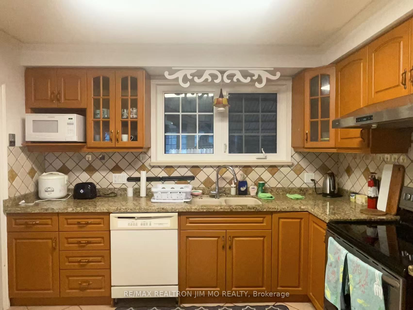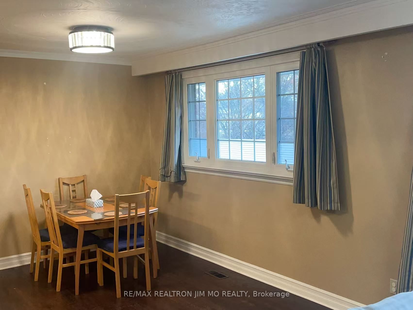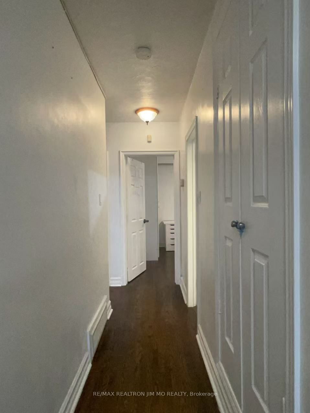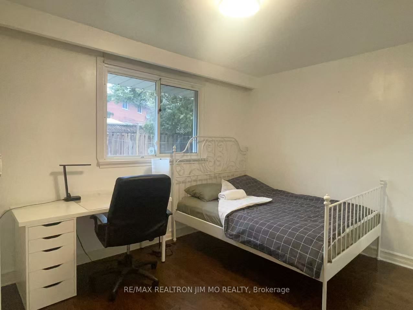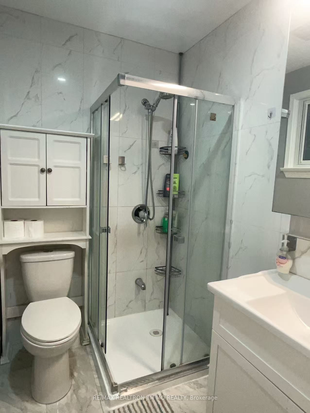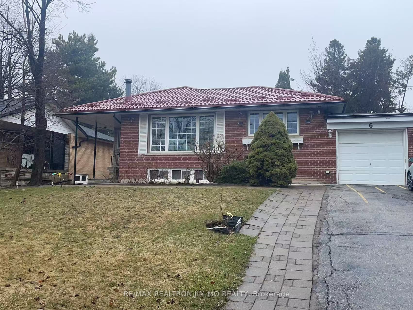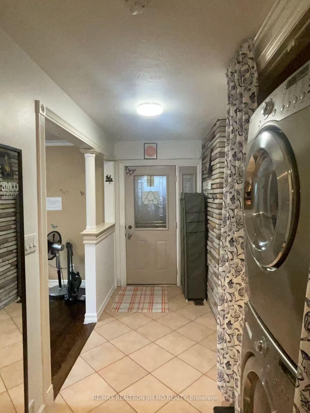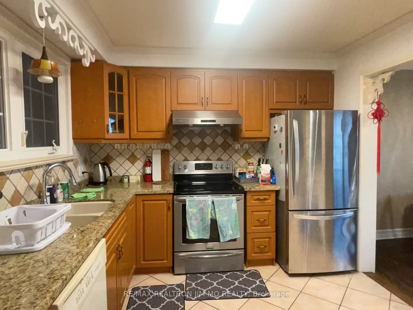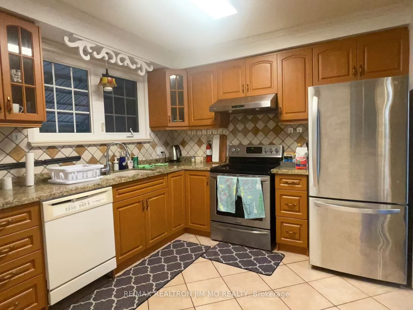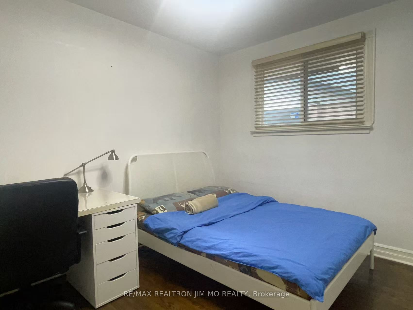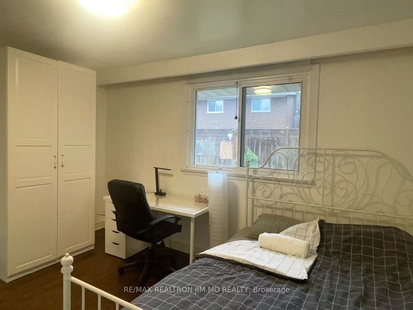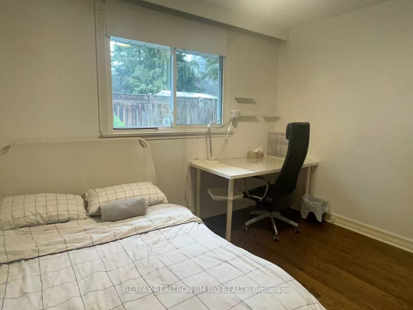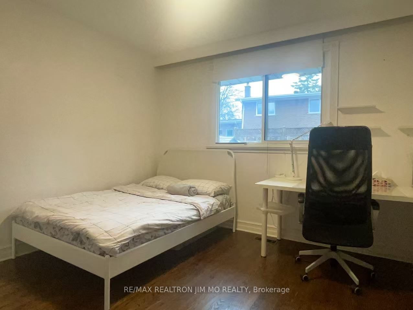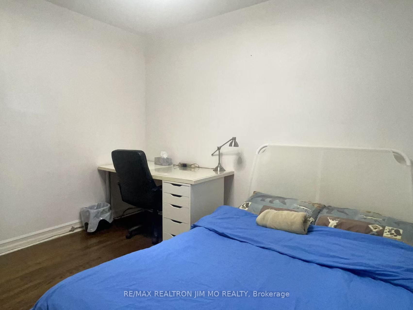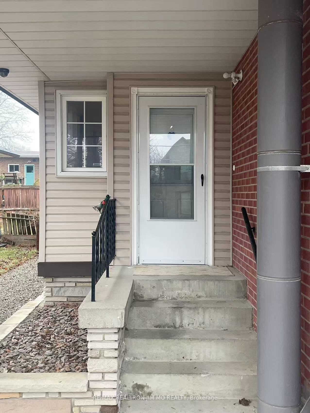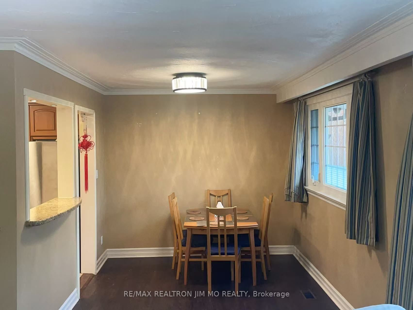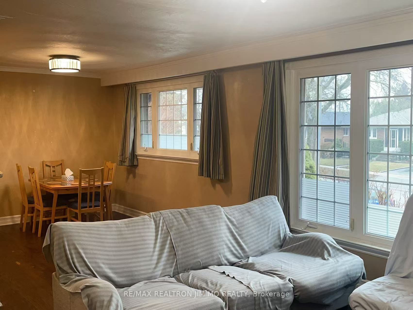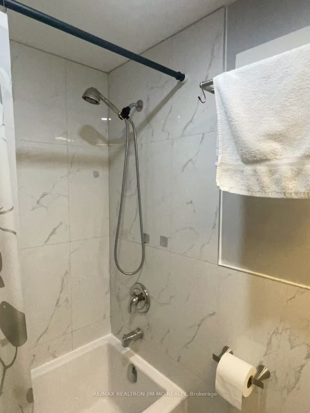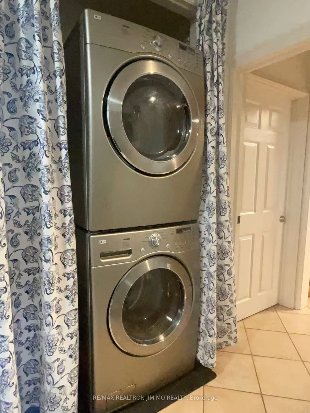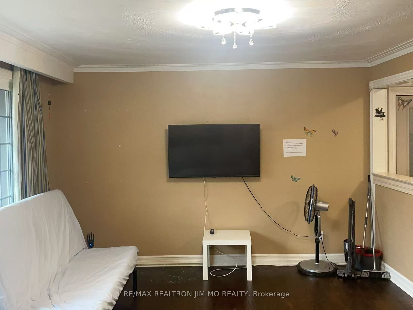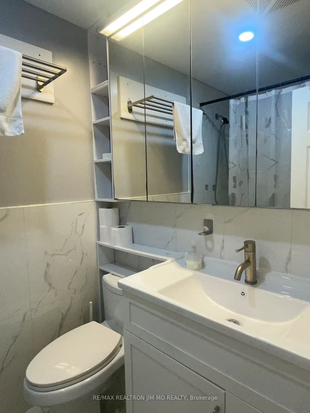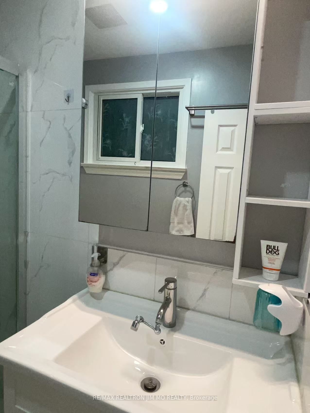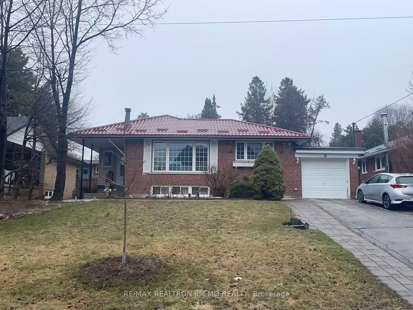
$3,300 /mo
Listed by RE/MAX REALTRON JIM MO REALTY
Detached•MLS #C12050447•New
Room Details
| Room | Features | Level |
|---|---|---|
Living Room 5.31 × 4.12 m | Hardwood FloorCombined w/DiningWindow | Main |
Dining Room 3.96 × 2.97 m | Hardwood FloorCombined w/LivingWindow | Main |
Kitchen 3.87 × 3.18 m | Stainless Steel ApplBacksplashWindow | Main |
Primary Bedroom 4.67 × 3.36 m | Hardwood Floor3 Pc EnsuiteCloset | Main |
Bedroom 2 4.33 × 3.62 m | Hardwood FloorWindowCloset | Main |
Bedroom 3 3.73 × 3.37 m | Hardwood FloorWindowCloset Organizers | Main |
Client Remarks
Wonderful Bungalow In A Great Neighoburhood. **Main Floor Rent Only** Hardwood Floor Through. 3 Bedrooms, Master bedroom with 3 Piece Ensuite washroom. Separate entrance and laundry. Enjoy The Great View From The Living Room And Dining Room As Much As The Private Backyard. Renovated Kitchen with S/S Appliances. Two Driving Parking Space. Close to Supermarket, Public Transit and DVP.
About This Property
6 Royal Doulton Drive, Toronto C13, M3A 1N4
Home Overview
Basic Information
Walk around the neighborhood
6 Royal Doulton Drive, Toronto C13, M3A 1N4
Shally Shi
Sales Representative, Dolphin Realty Inc
English, Mandarin
Residential ResaleProperty ManagementPre Construction
 Walk Score for 6 Royal Doulton Drive
Walk Score for 6 Royal Doulton Drive

Book a Showing
Tour this home with Shally
Frequently Asked Questions
Can't find what you're looking for? Contact our support team for more information.
Check out 100+ listings near this property. Listings updated daily
See the Latest Listings by Cities
1500+ home for sale in Ontario

Looking for Your Perfect Home?
Let us help you find the perfect home that matches your lifestyle
