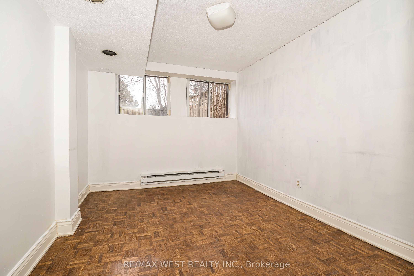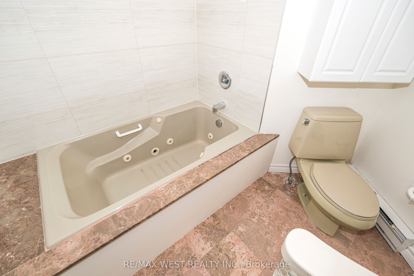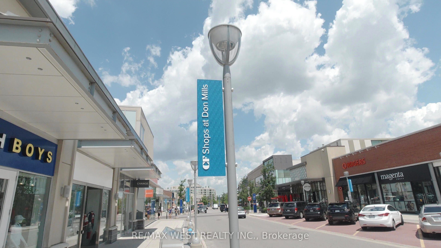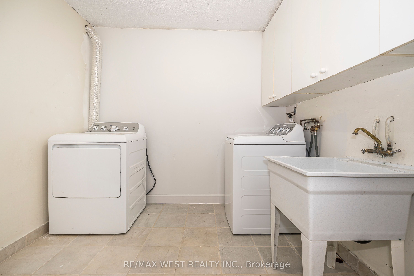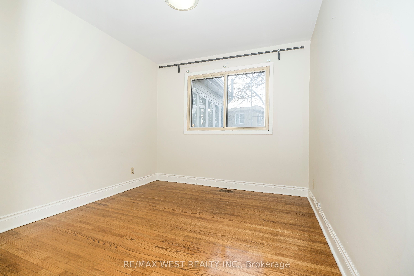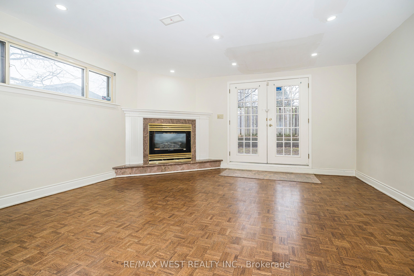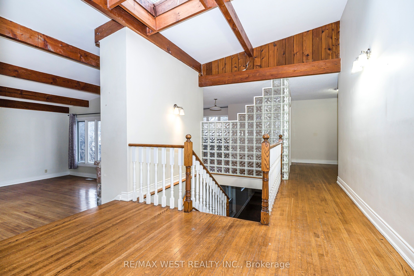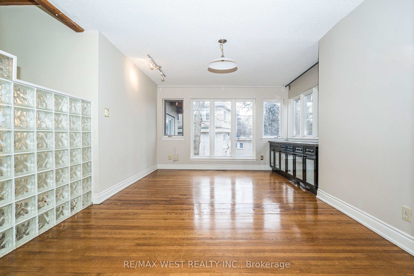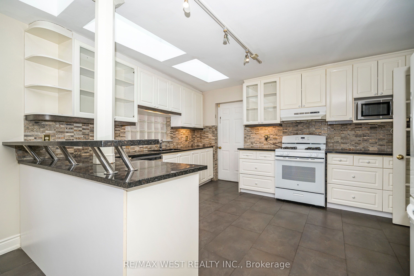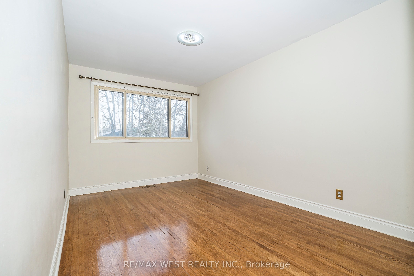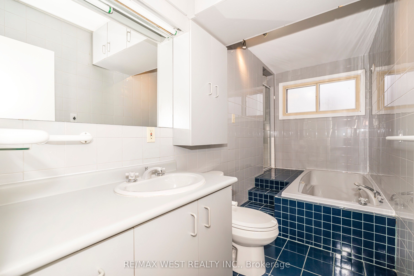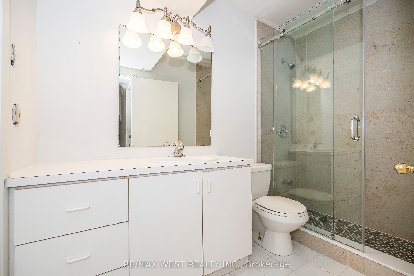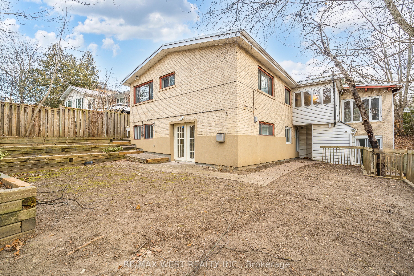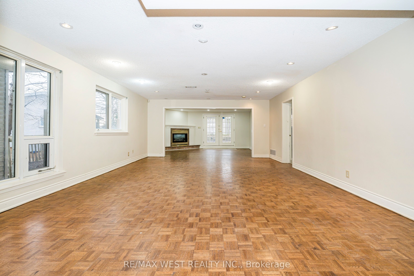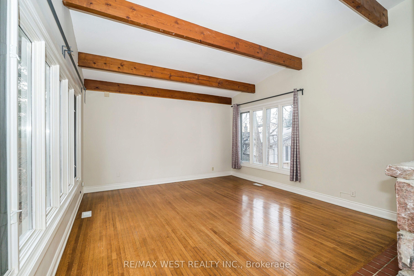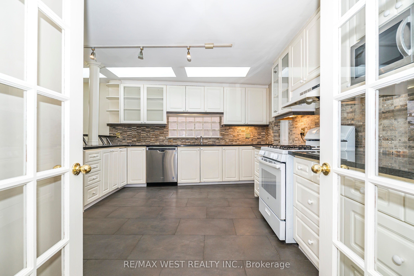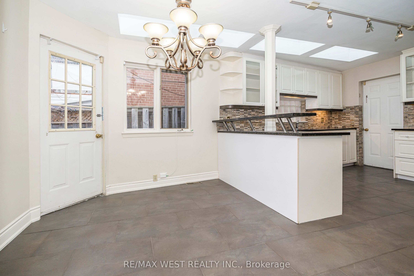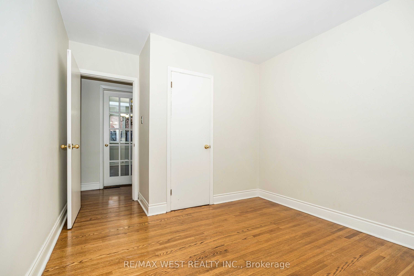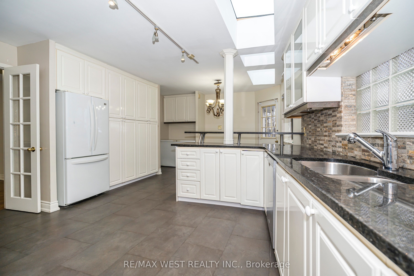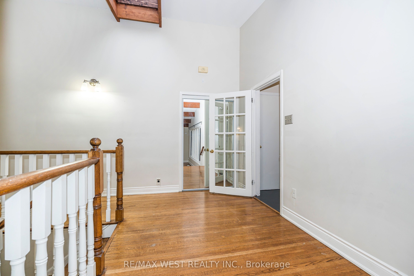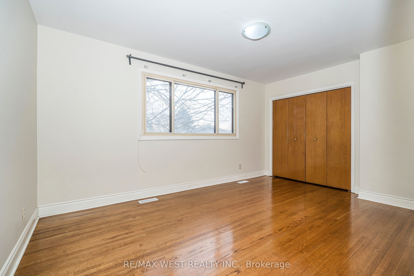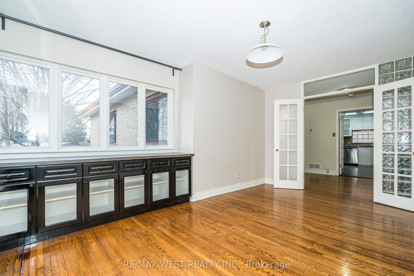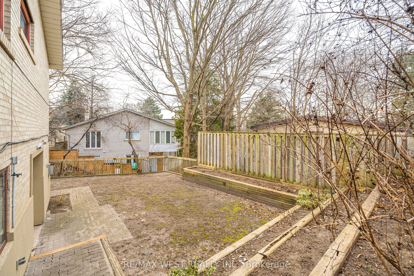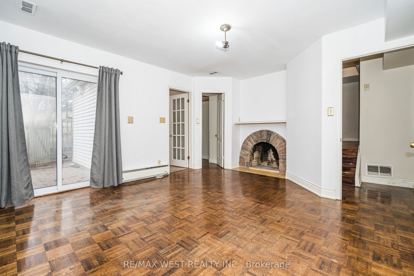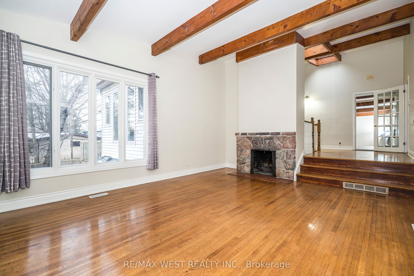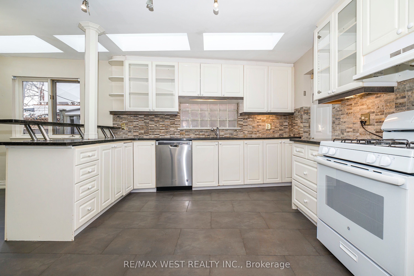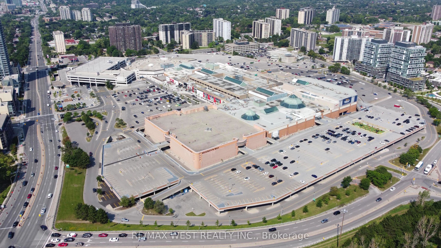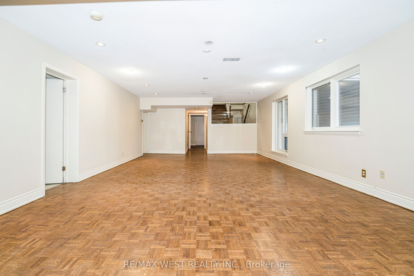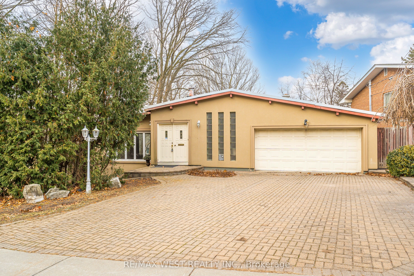
$5,000 /mo
Listed by RE/MAX WEST REALTY INC.
Detached•MLS #C11920228•Price Change
Room Details
| Room | Features | Level |
|---|---|---|
Living Room 4.93 × 4.34 m | Hardwood FloorFireplaceVaulted Ceiling(s) | Ground |
Dining Room 4.8 × 3.07 m | Hardwood FloorB/I ShelvesWindow | Ground |
Kitchen 6.24 × 4.34 m | Ceramic FloorEat-in KitchenSkylight | Ground |
Primary Bedroom 4.42 × 3.18 m | Hardwood FloorDouble ClosetWindow | Ground |
Bedroom 2 4.98 × 2.77 m | Hardwood FloorDouble ClosetWindow | Ground |
Bedroom 3 3 × 2.82 m | Hardwood FloorClosetWindow | Ground |
Client Remarks
**Looking for an Entire Full House Rental With Double Garage And Backyard???!!!**Mature & Quiet Family Neighbourhood**Newer Eat-In Kitchen**Hardwood Flooring**3 Bedrooms On Ground Level**Finished Lower Level With Family Room, 2 Bedrooms, Laundry Room And Walk-Out To Yard**4 Bathrooms**Indoor access to garage**Just Minutes To All Amenities Including 401/Dvp, Fairview Mall, & Shops at Don Mills** **EXTRAS** Fridge, Stove, Built-In Dishwasher, Microwave, Washer, Dryer, & All Electric Light Fixtures.
About This Property
6 Olsen Drive, Toronto C13, M3A 3J2
Home Overview
Basic Information
Walk around the neighborhood
6 Olsen Drive, Toronto C13, M3A 3J2
Shally Shi
Sales Representative, Dolphin Realty Inc
English, Mandarin
Residential ResaleProperty ManagementPre Construction
 Walk Score for 6 Olsen Drive
Walk Score for 6 Olsen Drive

Book a Showing
Tour this home with Shally
Frequently Asked Questions
Can't find what you're looking for? Contact our support team for more information.
Check out 100+ listings near this property. Listings updated daily
See the Latest Listings by Cities
1500+ home for sale in Ontario

Looking for Your Perfect Home?
Let us help you find the perfect home that matches your lifestyle
