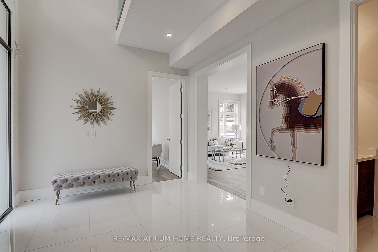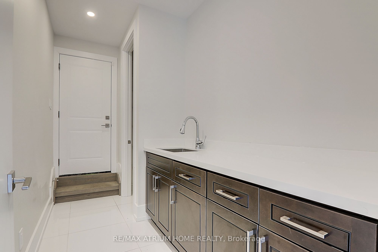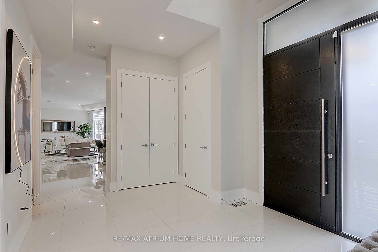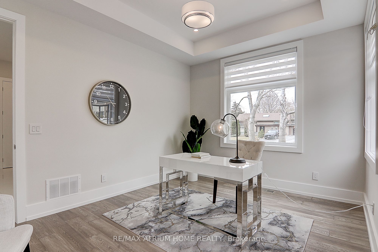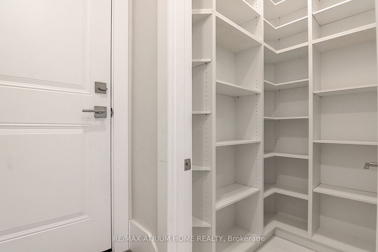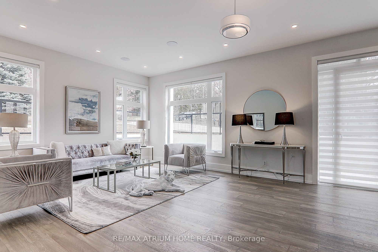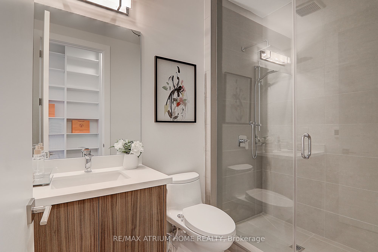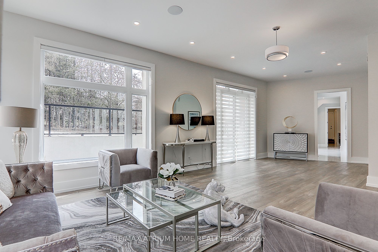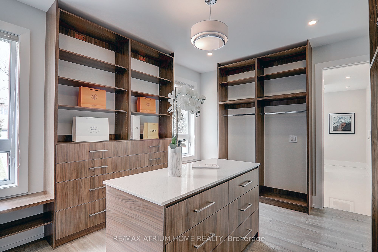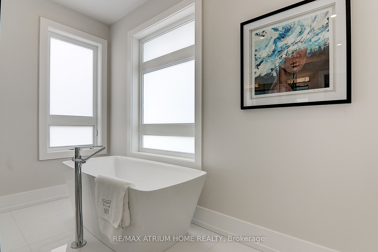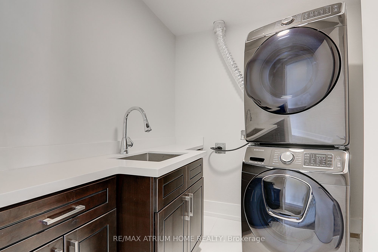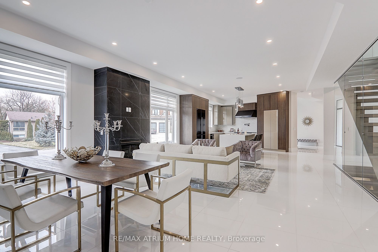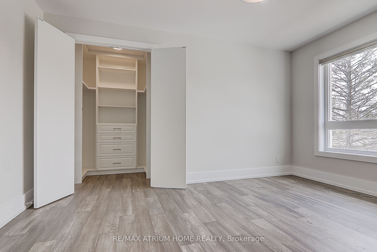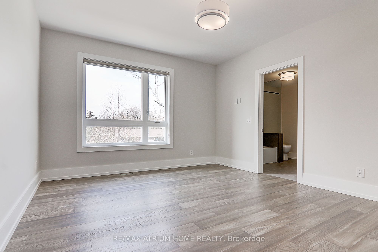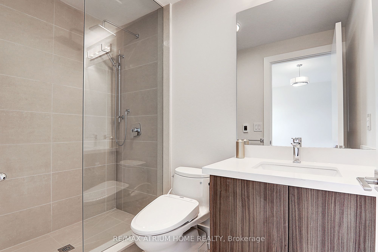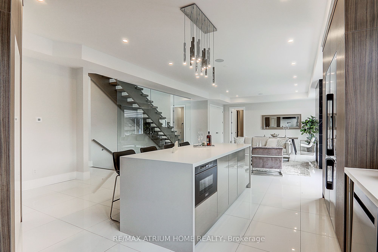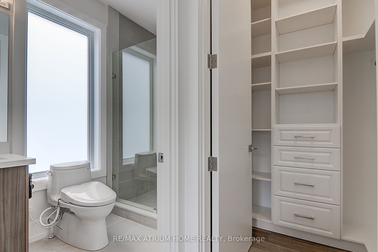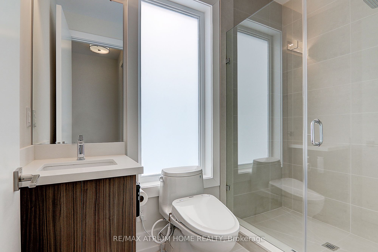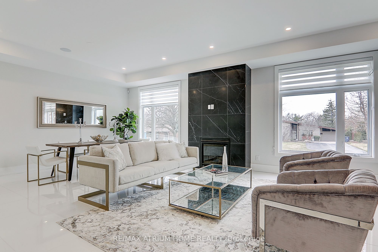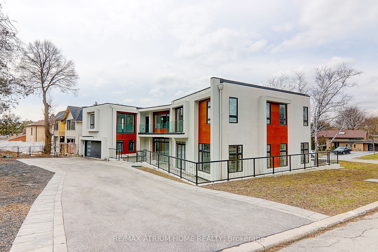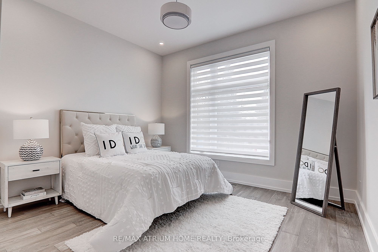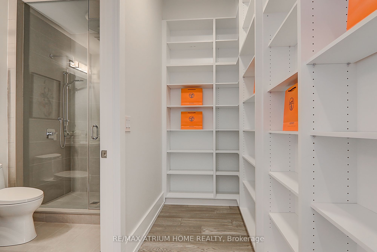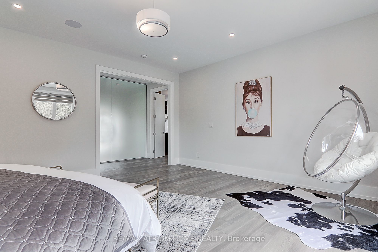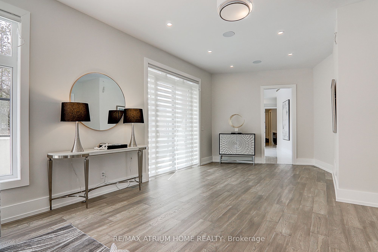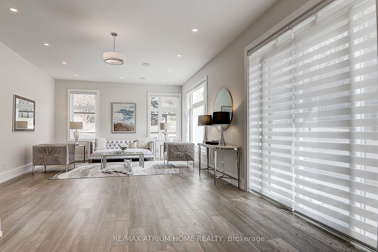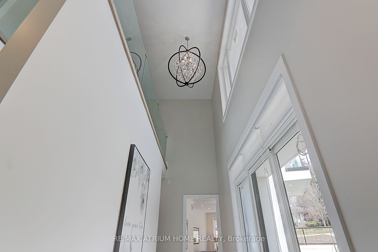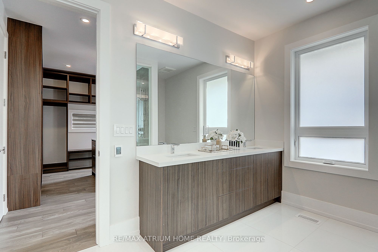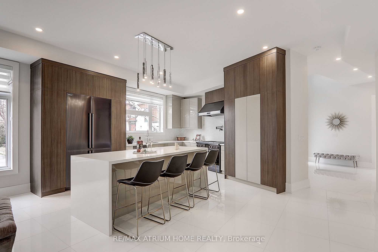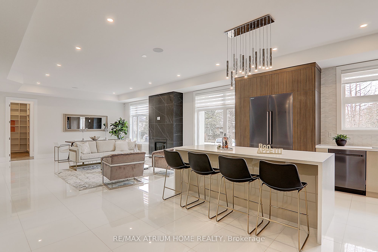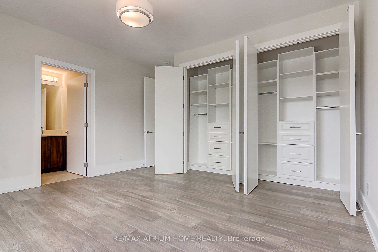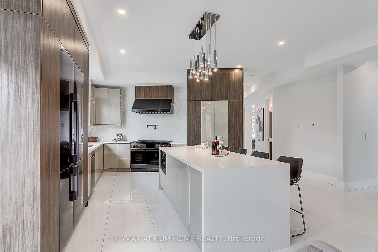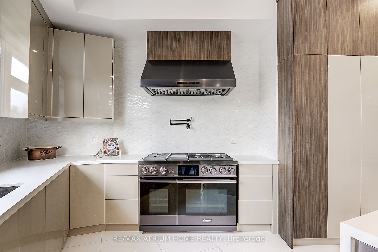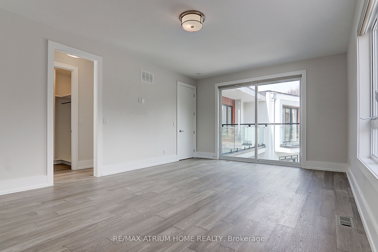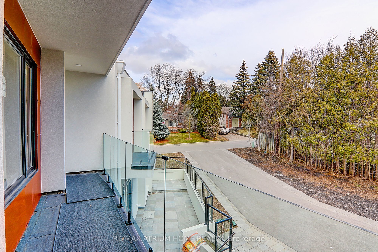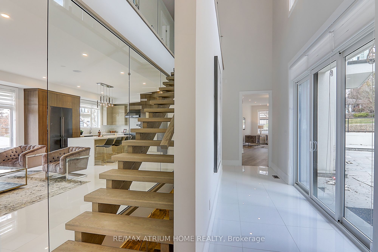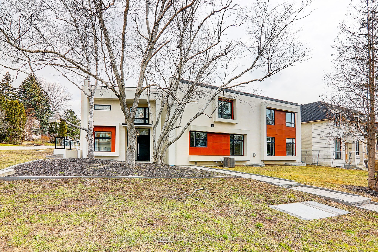
$3,600,000
Est. Payment
$13,750/mo*
*Based on 20% down, 4% interest, 30-year term
Listed by RE/MAX ATRIUM HOME REALTY
Detached•MLS #C10421468•Price Change
Room Details
| Room | Features | Level |
|---|---|---|
Living Room 4.88 × 5.79 m | Open ConceptPot Lights | Ground |
Dining Room 3.87 × 4.26 m | Open ConceptPot Lights | Ground |
Kitchen 4.57 × 5.58 m | Centre IslandStainless Steel ApplStone Counters | Ground |
Bedroom 5 4.57 × 7.05 m | 4 Pc EnsuiteCloset | Ground |
Primary Bedroom 5.15 × 4.88 m | 5 Pc EnsuiteWalk-In Closet(s) | Second |
Bedroom 6.05 × 4.26 m | 4 Pc EnsuiteWalk-In Closet(s) | Second |
Client Remarks
3 Years New Home! The Best Deal In The Neighbourhood. Prestigious, Private And Spacious New Home In A Prime Location & Desirable Area. Quality Craftsmanship, Superior Design And Detailing Focus. Approx 5219Sqft Plus Lower Level! This Open Concept Smart Home Features 6 Bedrooms With All Ensuites, A Library, Chef's Kitchen With Large Island, High-End Appliances, Nanny's Suite, A Large Canopy Area, High Efficient Furnace & Ac, Hrv & Many More, Pre Elevator Position, Must See!
About This Property
58 Larabee Crescent, Toronto C13, M3A 3E7
Home Overview
Basic Information
Walk around the neighborhood
58 Larabee Crescent, Toronto C13, M3A 3E7
Shally Shi
Sales Representative, Dolphin Realty Inc
English, Mandarin
Residential ResaleProperty ManagementPre Construction
Mortgage Information
Estimated Payment
$0 Principal and Interest
 Walk Score for 58 Larabee Crescent
Walk Score for 58 Larabee Crescent

Book a Showing
Tour this home with Shally
Frequently Asked Questions
Can't find what you're looking for? Contact our support team for more information.
Check out 100+ listings near this property. Listings updated daily
See the Latest Listings by Cities
1500+ home for sale in Ontario

Looking for Your Perfect Home?
Let us help you find the perfect home that matches your lifestyle
