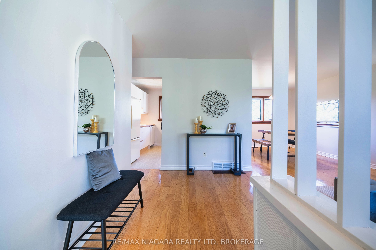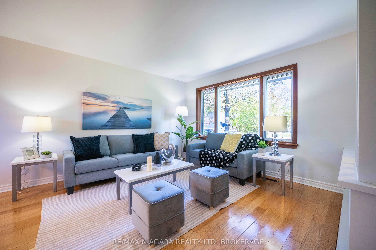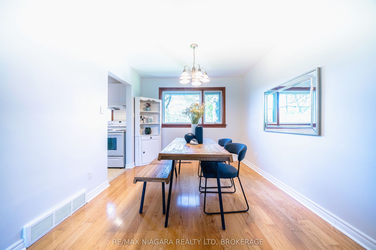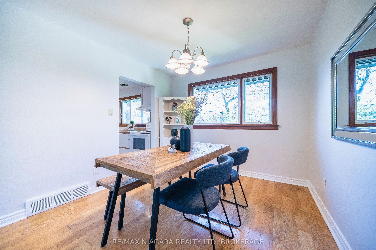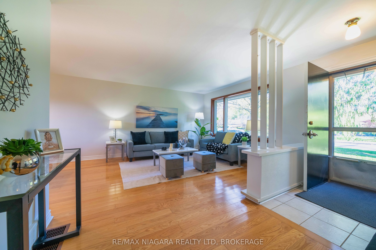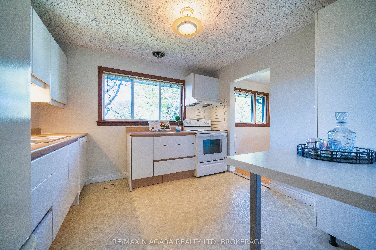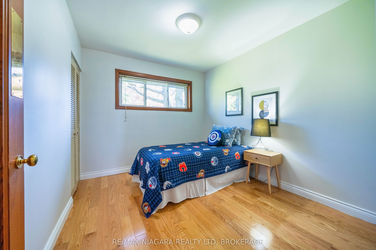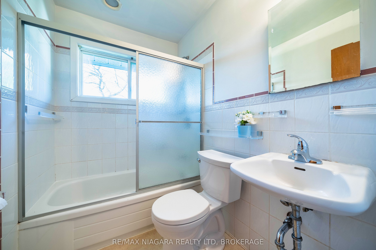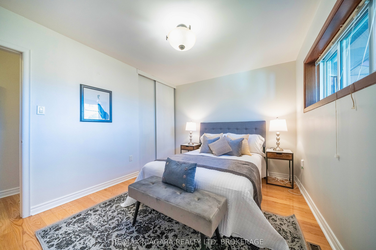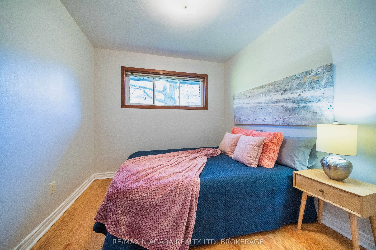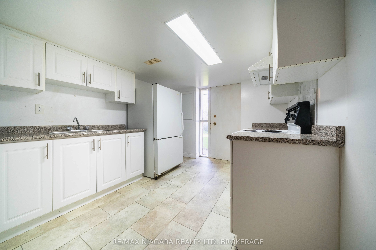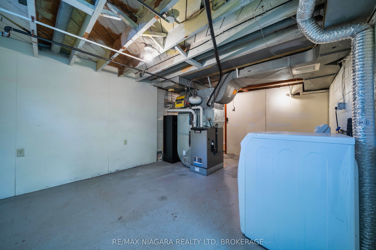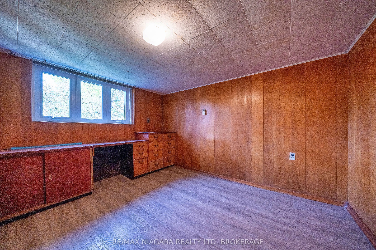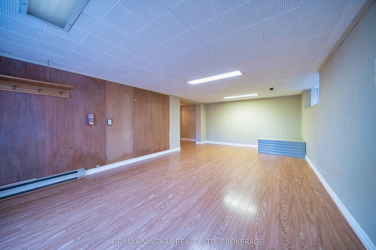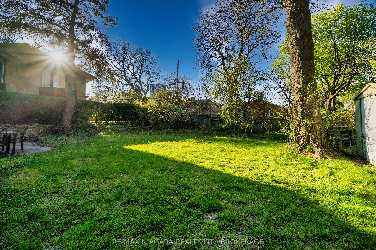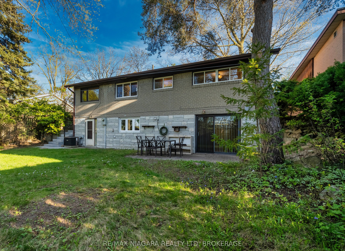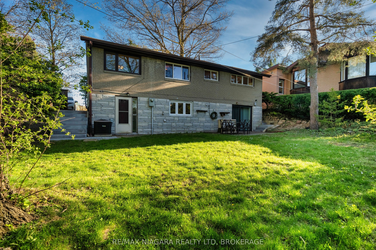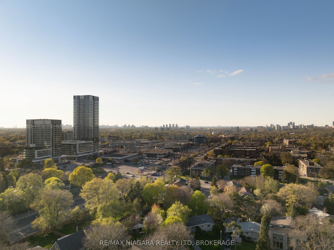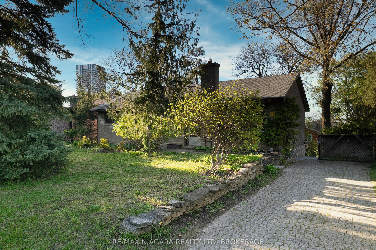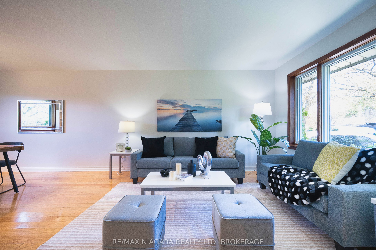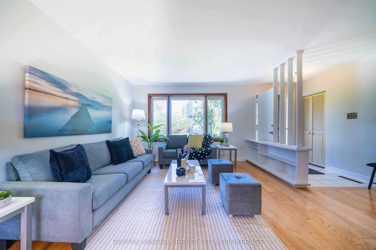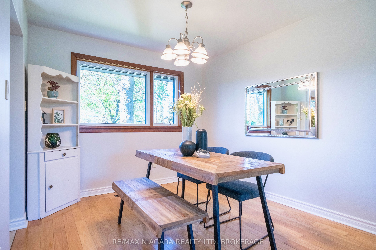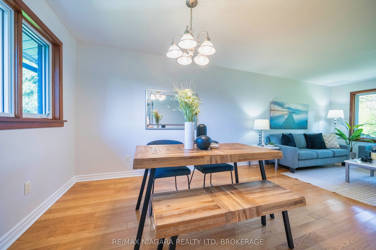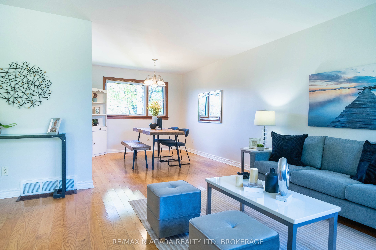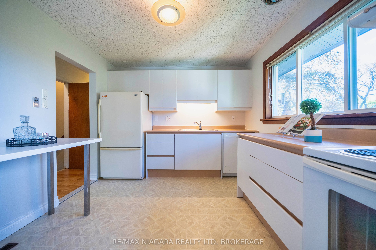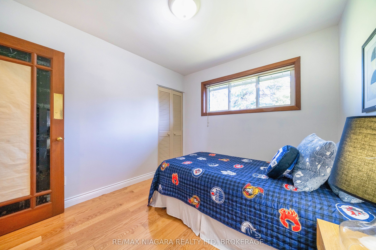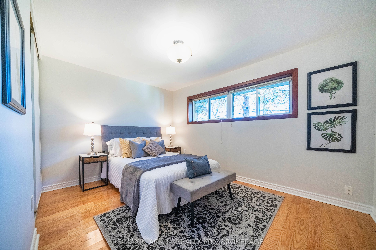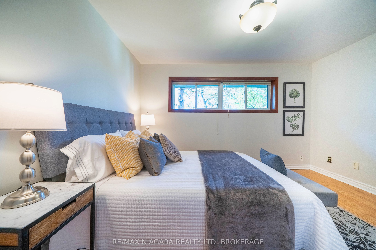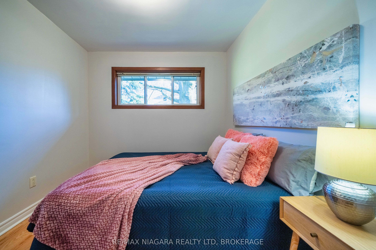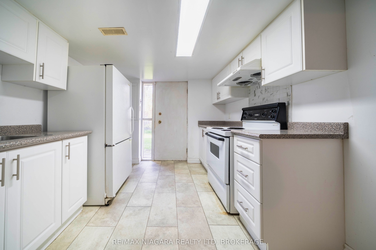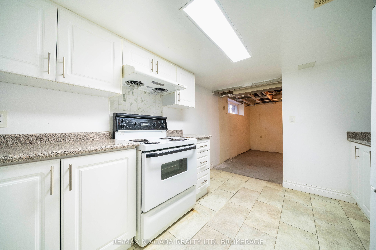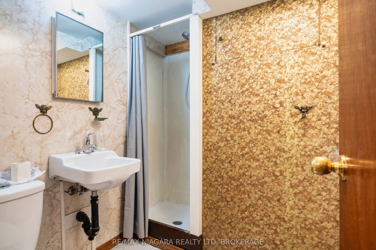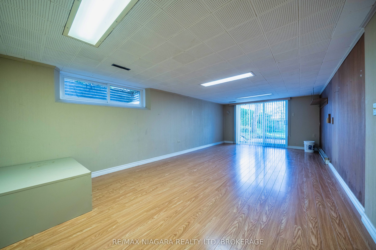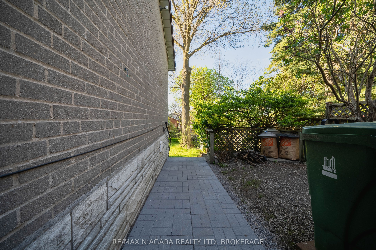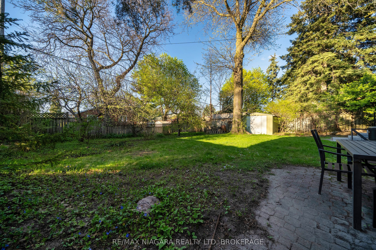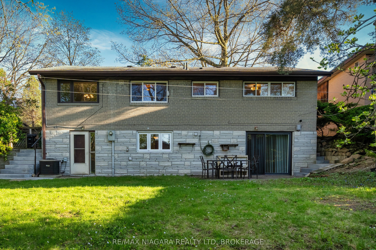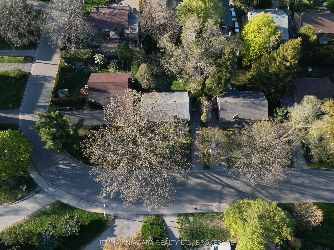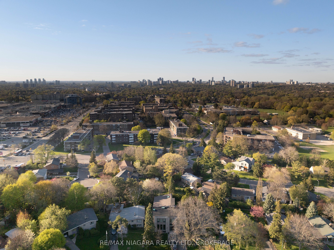
$1,290,000
Est. Payment
$4,927/mo*
*Based on 20% down, 4% interest, 30-year term
Listed by RE/MAX NIAGARA REALTY LTD, BROKERAGE
Detached•MLS #C12160475•New
Price comparison with similar homes in Toronto C13
Compared to 11 similar homes
-18.8% Lower↓
Market Avg. of (11 similar homes)
$1,589,507
Note * Price comparison is based on the similar properties listed in the area and may not be accurate. Consult licences real estate agent for accurate comparison
Room Details
| Room | Features | Level |
|---|---|---|
Living Room 4.15 × 3.56 m | Hardwood FloorOpen ConceptWindow | Main |
Dining Room 3.18 × 1 m | Hardwood FloorOpen ConceptWindow | Main |
Kitchen 3.31 × 3.03 m | WindowTile Floor | Main |
Bedroom 3.11 × 2.75 m | Hardwood FloorCloset | Main |
Bedroom 2 4.15 × 4.13 m | Hardwood FloorClosetWindow | Main |
Bedroom 3 3.92 × 3 m | Hardwood FloorWindowCloset | Main |
Client Remarks
Charming Bungalow in Prime Location!Dont miss this fantastic opportunity! Ideally situated with quick access to the DVP and Highway 401, just a 20-minute drive to downtown Toronto. This home is within walking distance to bus stops, grocery stores, and the Shops at Don Mills offering both convenience and lifestyle.This warm and inviting bungalow features a spacious and versatile layout with 3+1 bedrooms, 2 full bathrooms, and 2 kitchens perfect for first-time buyers, families, or those looking to downsize.Inside, you'll find a bright and open main floor with gleaming floors throughout. The living room and separate dining area provide great space for entertaining, while the open-concept kitchen offers ample cabinetry and functionality. Three generously sized bedrooms share a modern 3-piece bathroom.The finished lower level with a separate walk- out entrance offers incredible potential, featuring a second kitchen, a 3-piece bath, a fourth bedroom, and a large recreation/family room.Step outside to an expansive backyard a true outdoor oasis perfect for kids, pets, or simply enjoying the seasons. **Roof -2009 Air conditioner - 2009. Furnace - 2020 Sewer Back-up -2020 Hot Water Tank - 2024**
About This Property
55 North Hills Terrace, Toronto C13, M3C 1M5
Home Overview
Basic Information
Walk around the neighborhood
55 North Hills Terrace, Toronto C13, M3C 1M5
Shally Shi
Sales Representative, Dolphin Realty Inc
English, Mandarin
Residential ResaleProperty ManagementPre Construction
Mortgage Information
Estimated Payment
$0 Principal and Interest
 Walk Score for 55 North Hills Terrace
Walk Score for 55 North Hills Terrace

Book a Showing
Tour this home with Shally
Frequently Asked Questions
Can't find what you're looking for? Contact our support team for more information.
See the Latest Listings by Cities
1500+ home for sale in Ontario

Looking for Your Perfect Home?
Let us help you find the perfect home that matches your lifestyle
