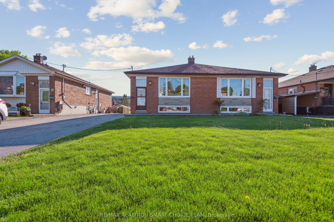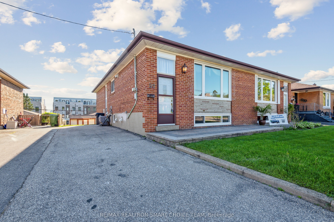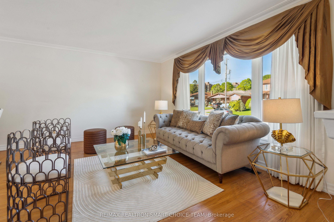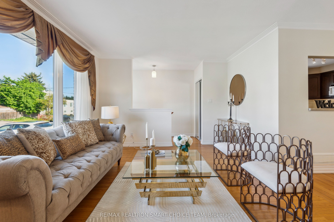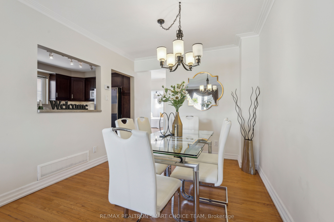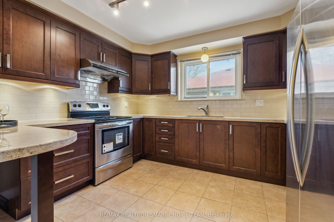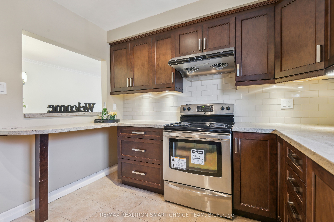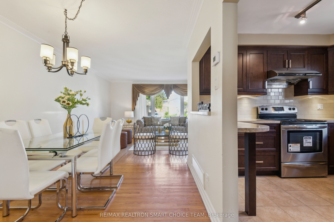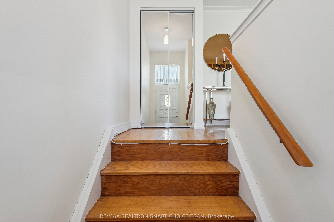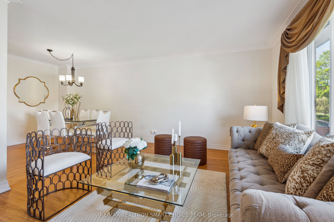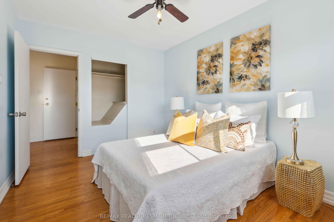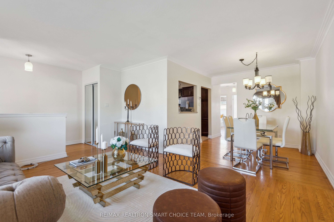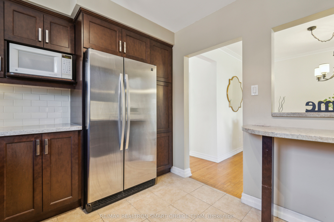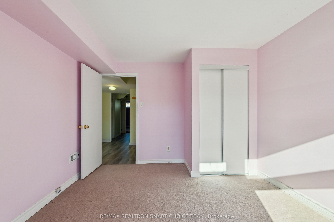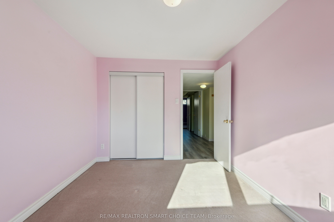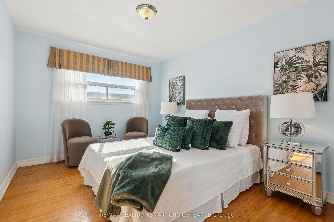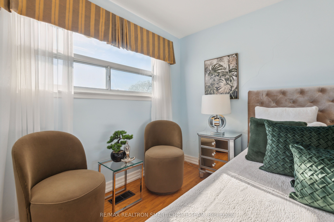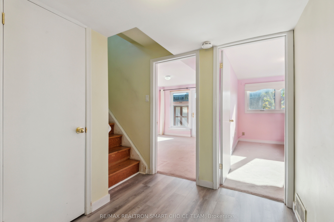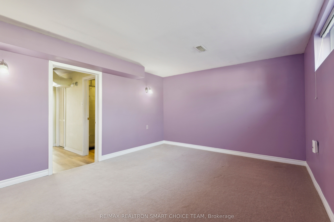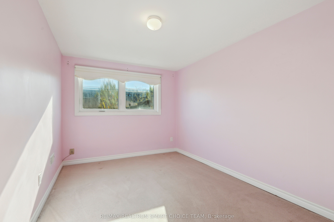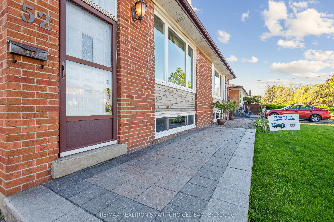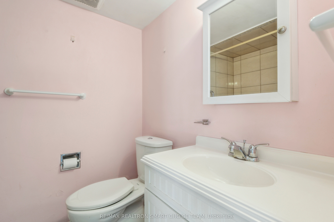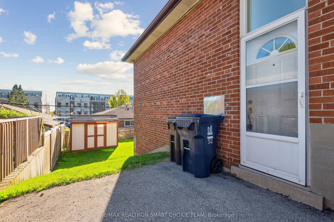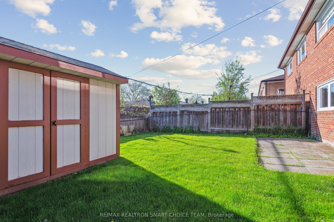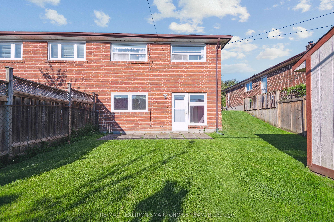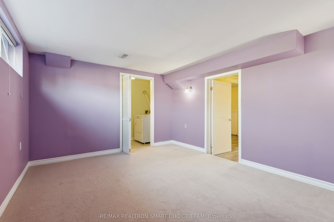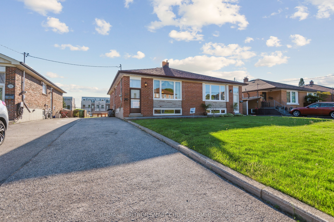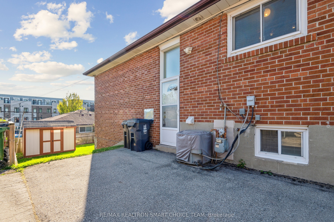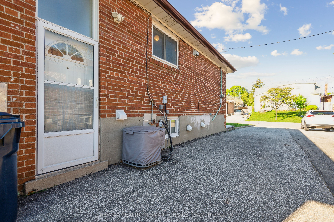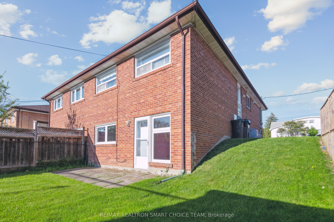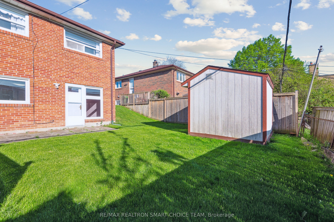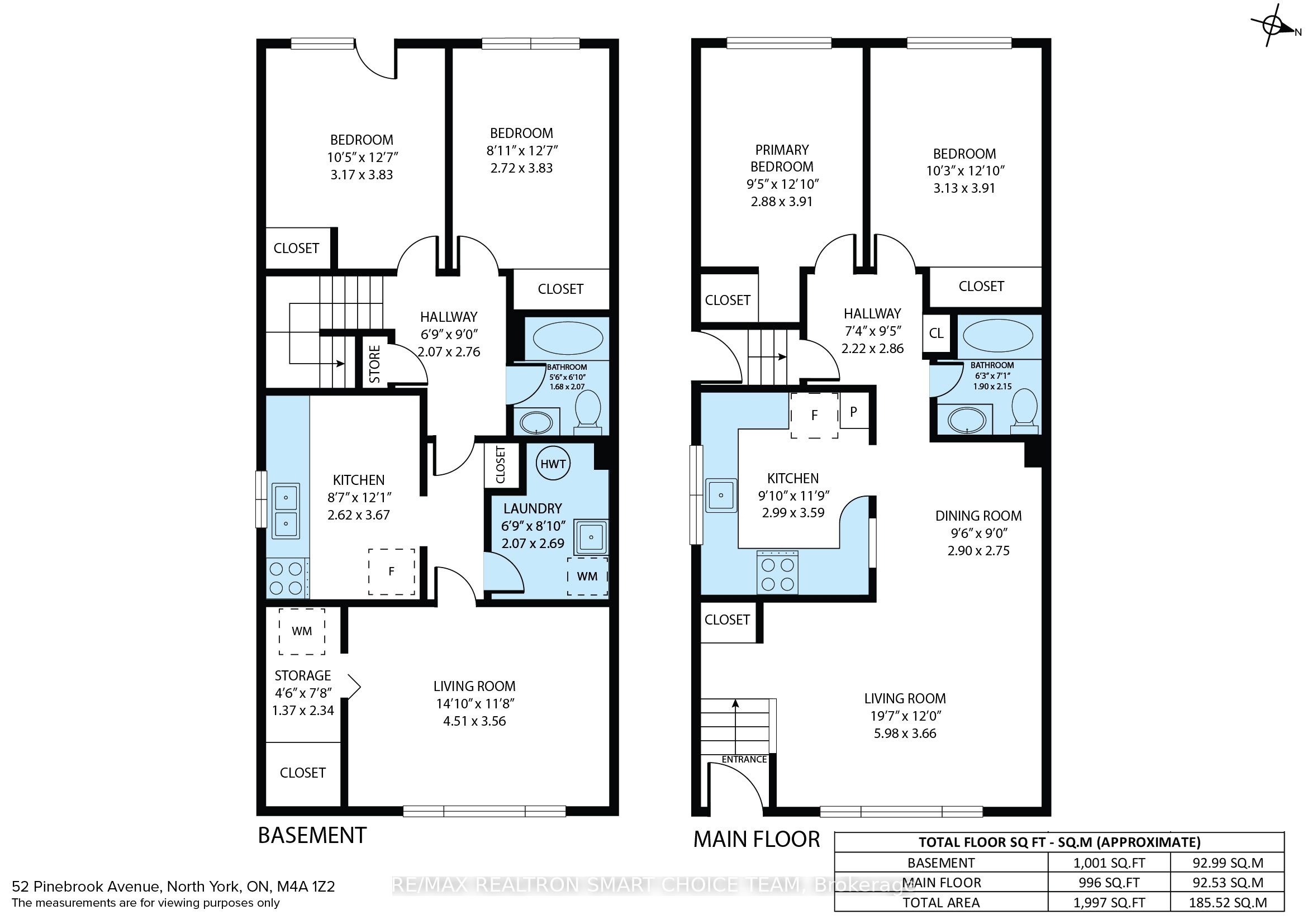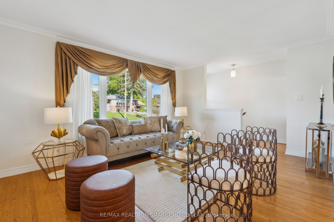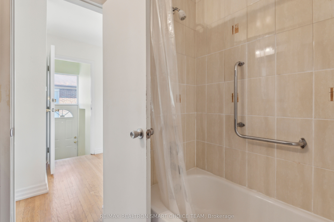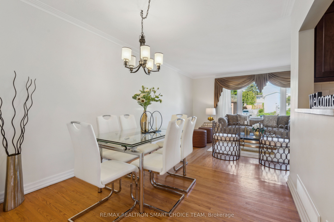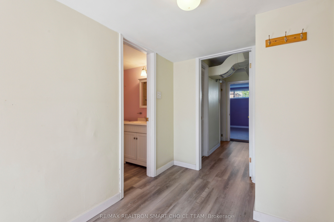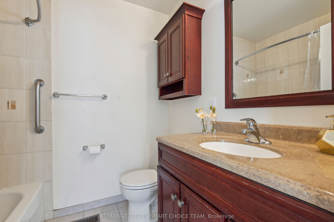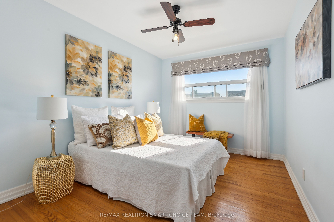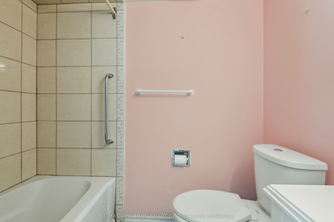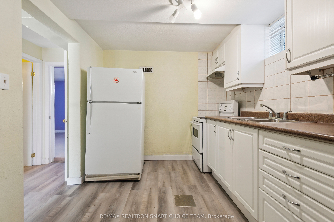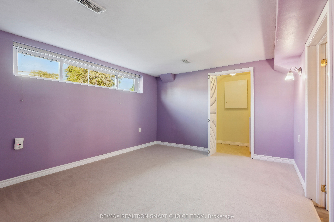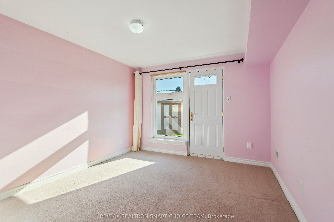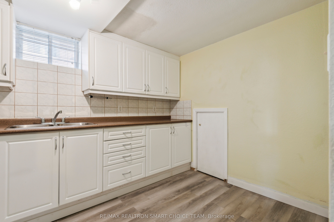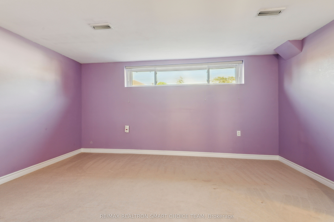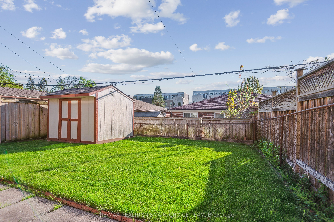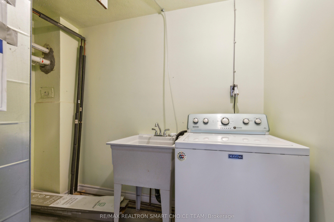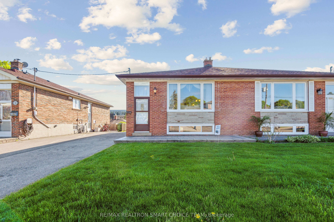
$799,000
Est. Payment
$3,052/mo*
*Based on 20% down, 4% interest, 30-year term
Listed by RE/MAX REALTRON SMART CHOICE TEAM
Semi-Detached •MLS #C12155491•New
Price comparison with similar homes in Toronto C13
Compared to 7 similar homes
-24.5% Lower↓
Market Avg. of (7 similar homes)
$1,058,471
Note * Price comparison is based on the similar properties listed in the area and may not be accurate. Consult licences real estate agent for accurate comparison
Room Details
| Room | Features | Level |
|---|---|---|
Kitchen 2.99 × 3.59 m | Stainless Steel ApplBreakfast BarGranite Counters | Ground |
Living Room 5.98 × 3.66 m | Hardwood FloorOverlooks FrontyardPicture Window | Ground |
Dining Room 2.9 × 2.75 m | Hardwood FloorPass Through | Ground |
Primary Bedroom 2.88 × 3.91 m | Hardwood FloorClosetWindow | Ground |
Bedroom 2 3.13 × 3.91 m | Hardwood FloorClosetWindow | Ground |
Kitchen 2.62 × 3.67 m | Vinyl FloorWindow | Basement |
Client Remarks
Nestled in the desirable neighbourhood of Victoria Park, North York, this charming semi-detached residence at 52 Pinebrook Avenue offers a wonderful opportunity for comfortable and versatile living. The main floor welcomes you with two well-proportioned bedrooms, providing ample space for a growing family or those seeking a guest room. Enhancing its appeal, the fully finished basement features not one, but two separate entrances, creating the exciting potential for a self-contained basement apartment an ideal setup for generating rental income or accommodating extended family members. This home is thoughtfully designed for multi-generational living, boasting the convenience of two fully equipped kitchens. The main floor kitchen is a bright and functional space, featuring elegant under valance lighting and modern stainless steel appliances, including a combination stove/oven, a refrigerator, and a sleek hood fan. Downstairs, the second kitchen is equally practical, complete with a white electric stove, a white refrigerator, and the added convenience of a white washer and dryer. Over the years, this home has been diligently maintained and upgraded to ensure modern comfort and lasting value. Key updates include the air conditioning system replacement in 2010, followed by a new furnace and hot water tank in 2011. The windows were updated in 2012, further enhancing energy efficiency. Significant renovations in 2013 brought a refreshed kitchen and a new roof, providing peace of mind for years to come. More recently, in 2024, the basement flooring was replaced, adding a fresh and modern touch to the lower level. Outside, residents can take advantage of the extra storage space offered by the garden shed located in the private backyard, perfect for storing gardening tools and outdoor equipment. This property at 52 Pinebrook Avenue is more than just a house; it's a versatile and well-maintained home ready to embrace its next chapter.
About This Property
52 Pinebrook Avenue, Toronto C13, M4A 1Z2
Home Overview
Basic Information
Walk around the neighborhood
52 Pinebrook Avenue, Toronto C13, M4A 1Z2
Shally Shi
Sales Representative, Dolphin Realty Inc
English, Mandarin
Residential ResaleProperty ManagementPre Construction
Mortgage Information
Estimated Payment
$0 Principal and Interest
 Walk Score for 52 Pinebrook Avenue
Walk Score for 52 Pinebrook Avenue

Book a Showing
Tour this home with Shally
Frequently Asked Questions
Can't find what you're looking for? Contact our support team for more information.
See the Latest Listings by Cities
1500+ home for sale in Ontario

Looking for Your Perfect Home?
Let us help you find the perfect home that matches your lifestyle
