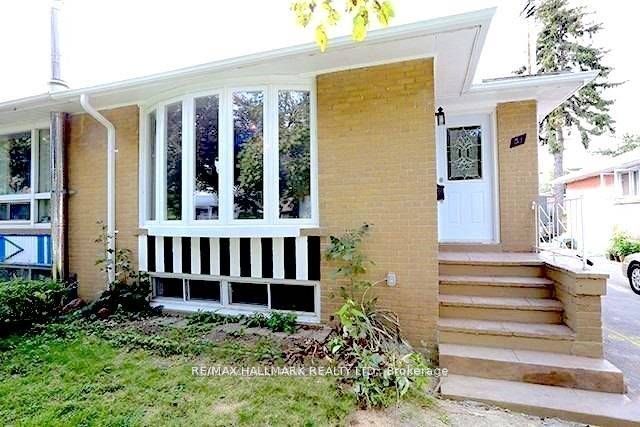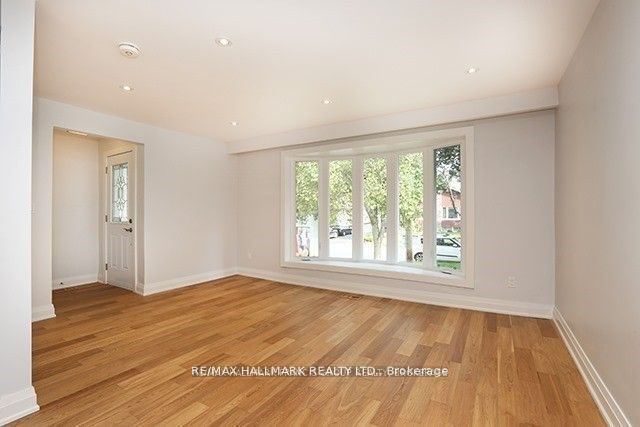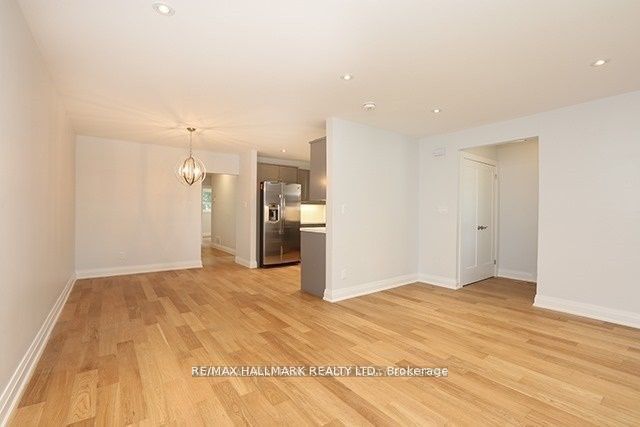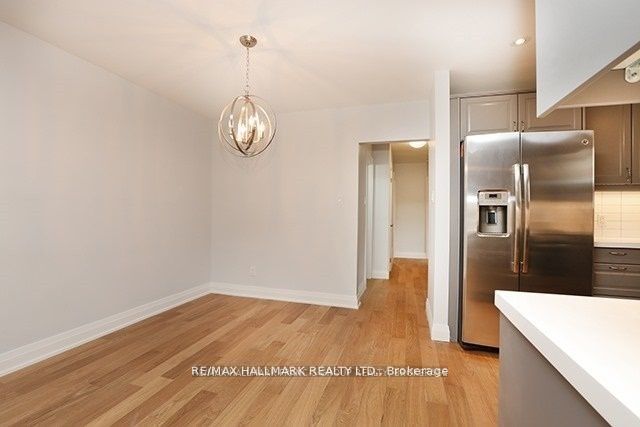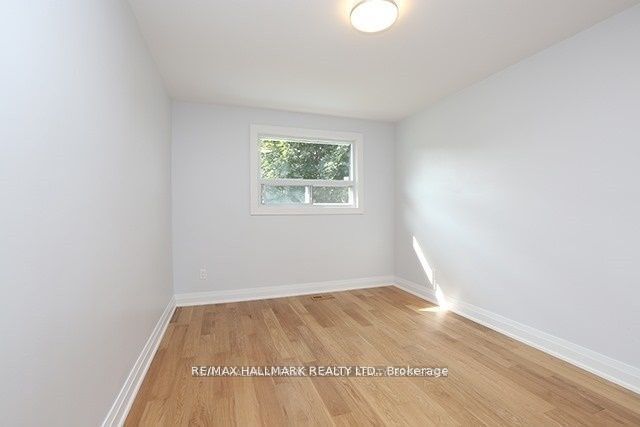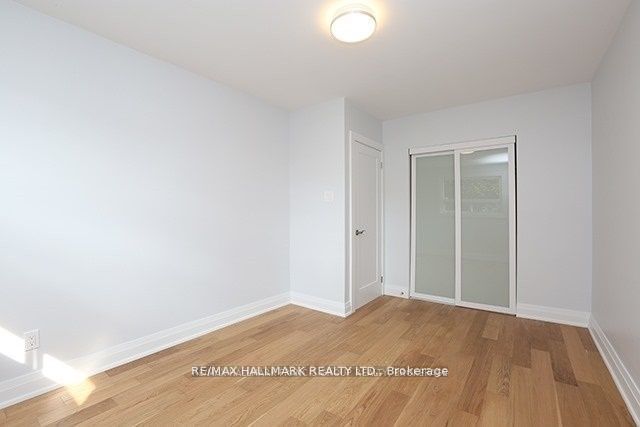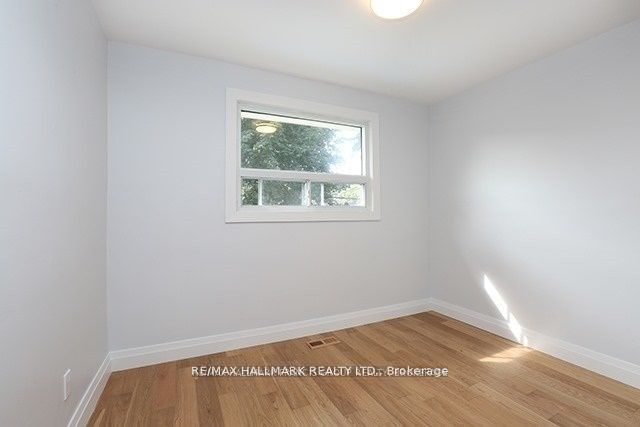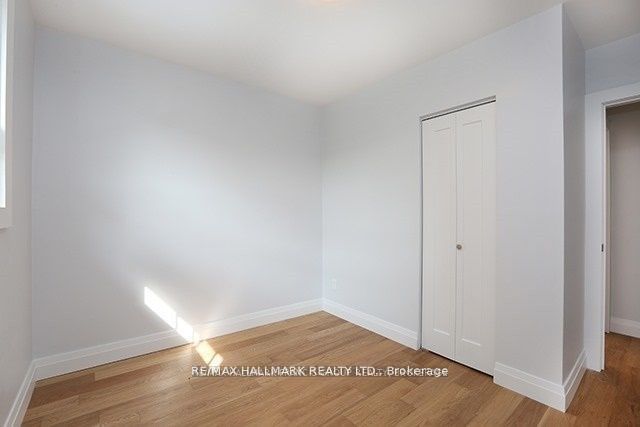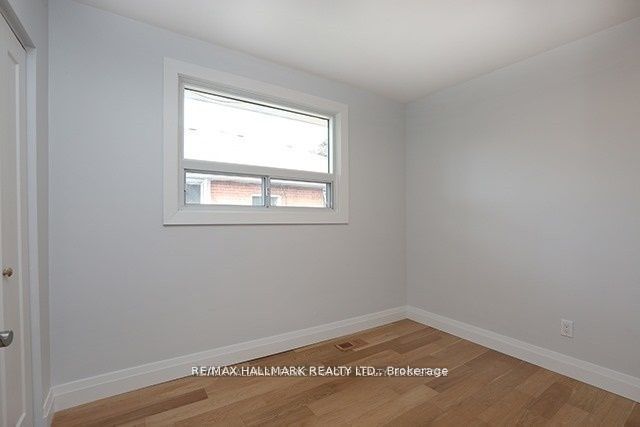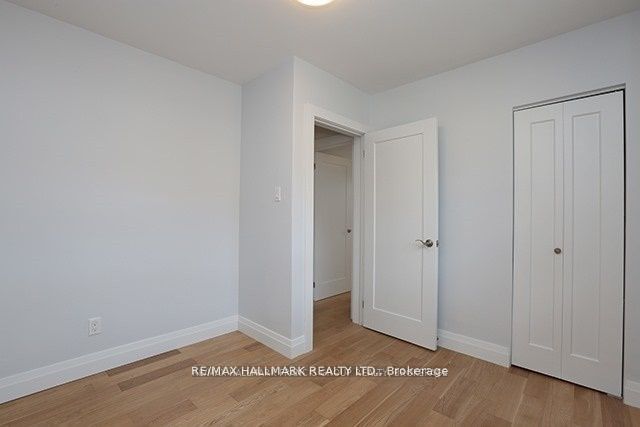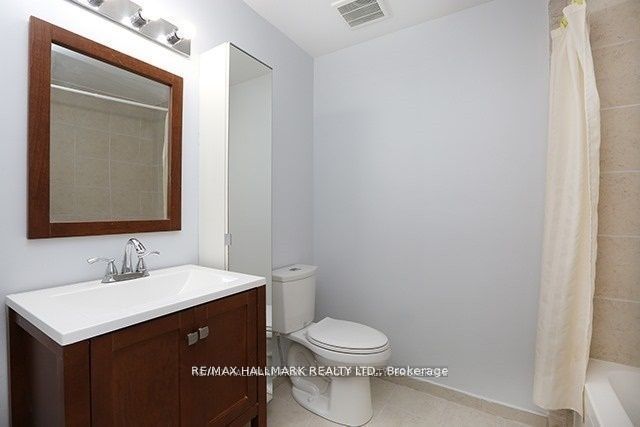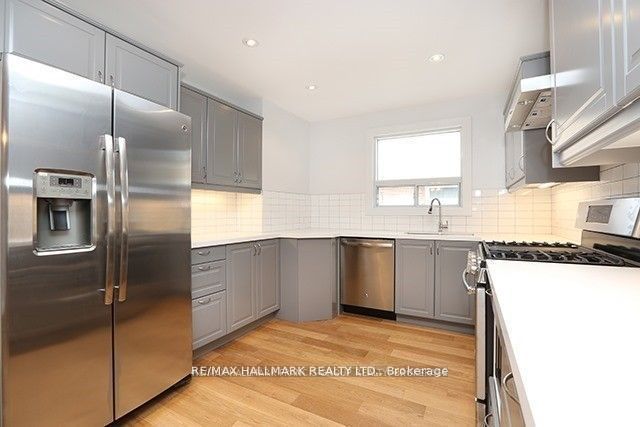
$2,900 /mo
Listed by RE/MAX HALLMARK REALTY LTD.
Semi-Detached •MLS #C12093639•New
Room Details
| Room | Features | Level |
|---|---|---|
Living Room 5.79 × 3.53 m | Hardwood FloorPot LightsBay Window | Ground |
Dining Room 3.3 × 2.92 m | Hardwood FloorPot LightsCombined w/Living | Ground |
Kitchen 3.28 × 3.15 m | Hardwood FloorWindowStainless Steel Appl | Ground |
Primary Bedroom 4.34 × 3 m | Hardwood FloorDouble ClosetWindow | Ground |
Bedroom 2 3.25 × 3.22 m | Hardwood FloorClosetWindow | Ground |
Bedroom 3 3.12 × 2.95 m | Hardwood FloorClosetWindow | Ground |
Client Remarks
Freshly Painted Throughout, This Sun-Filled 3-Bedroom, 1-Bathroom Unit Offers A Bright And Inviting Living Space With Elegant Hardwood Floors And Sleek Pot Lights.Enjoy The Stunning Open-Concept, Renovated Modern Kitchen Spacious, Stylish, And Perfect For Family Living Or Entertaining.All Three Bedrooms Are Generously Sized With Ample Natural Light, Creating Cozy Yet Functional Retreats.Shared Ensuite Laundry Adds Everyday Convenience, While Two Dedicated Parking Spaces Make City Living A Breeze.Situated In A Family-Friendly Neighbourhood Close To Top-Rated Schools, Parks, Shopping, And Transit With Quick Access To The DVP And Highway 401 For Effortless Commuting.This One Has It All Just Unpack And Enjoy!
About This Property
51 Tulane Crescent, Toronto C13, M3A 2B9
Home Overview
Basic Information
Walk around the neighborhood
51 Tulane Crescent, Toronto C13, M3A 2B9
Shally Shi
Sales Representative, Dolphin Realty Inc
English, Mandarin
Residential ResaleProperty ManagementPre Construction
 Walk Score for 51 Tulane Crescent
Walk Score for 51 Tulane Crescent

Book a Showing
Tour this home with Shally
Frequently Asked Questions
Can't find what you're looking for? Contact our support team for more information.
See the Latest Listings by Cities
1500+ home for sale in Ontario

Looking for Your Perfect Home?
Let us help you find the perfect home that matches your lifestyle
