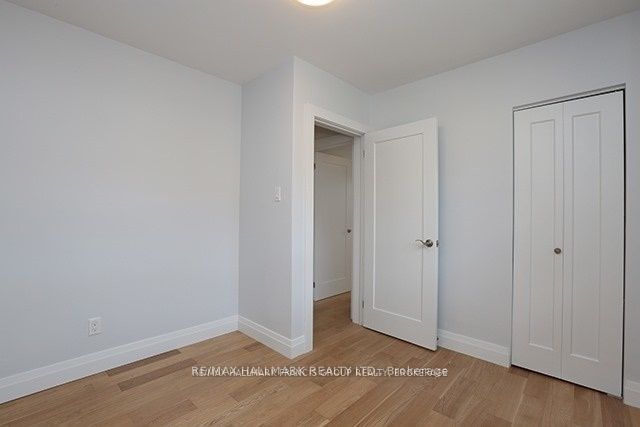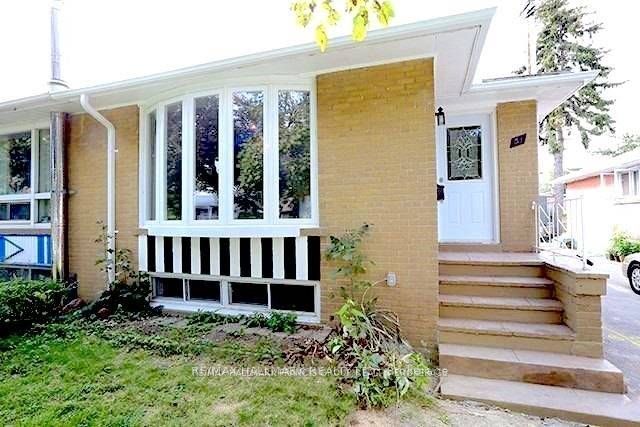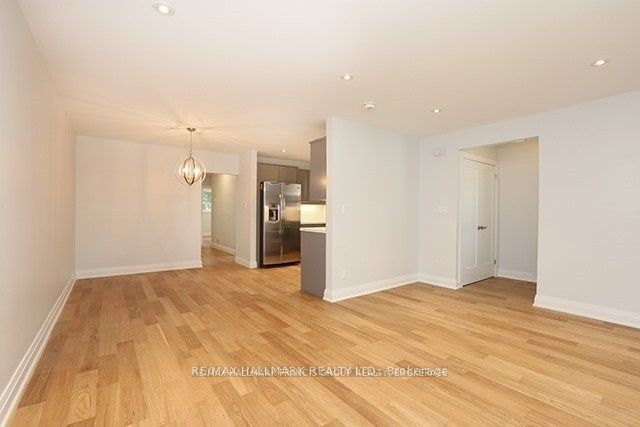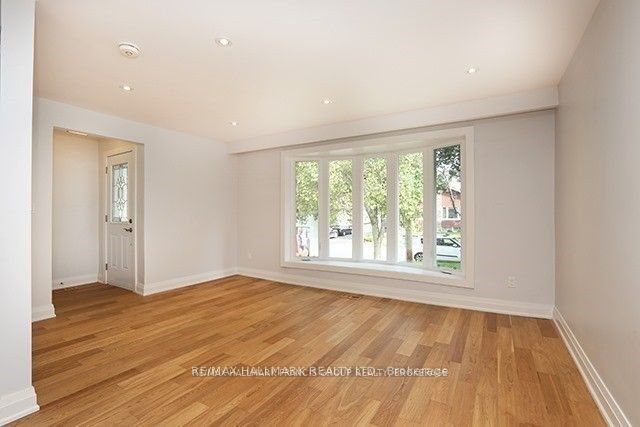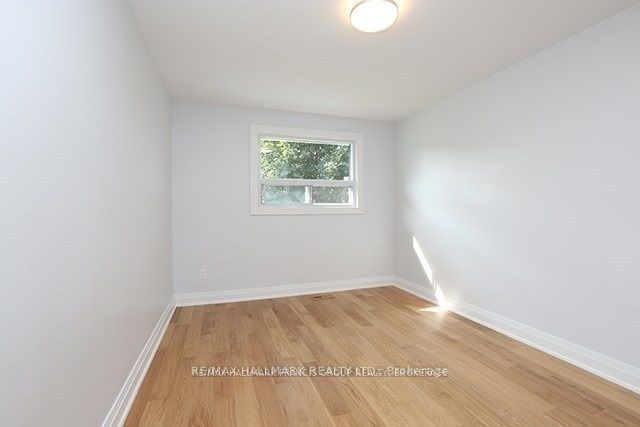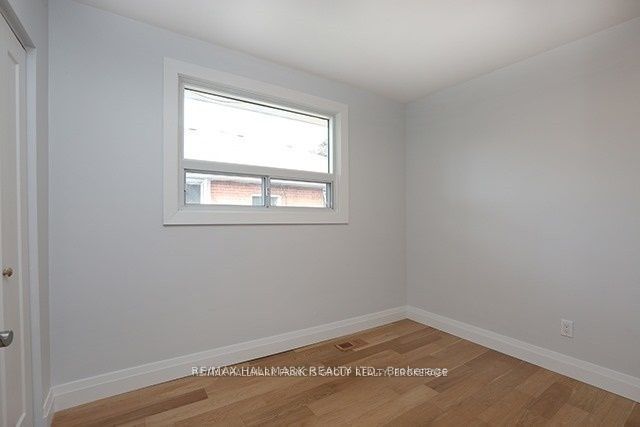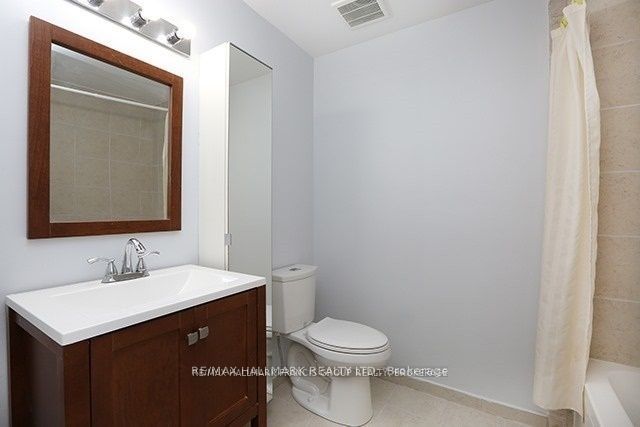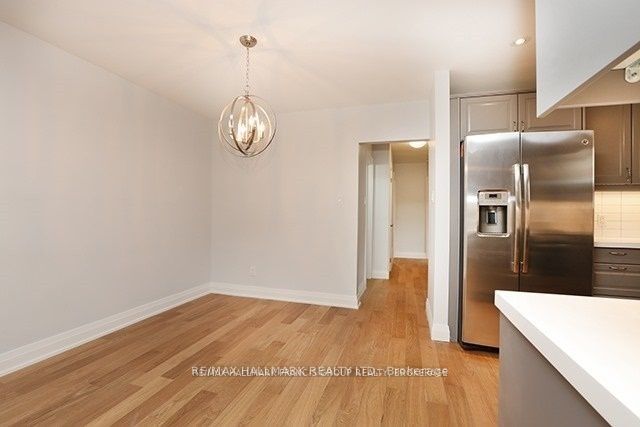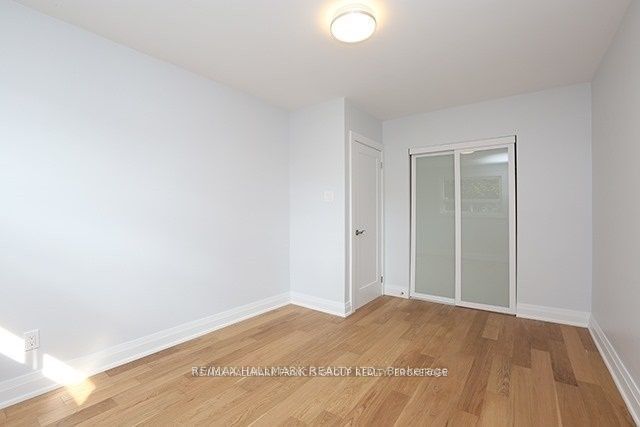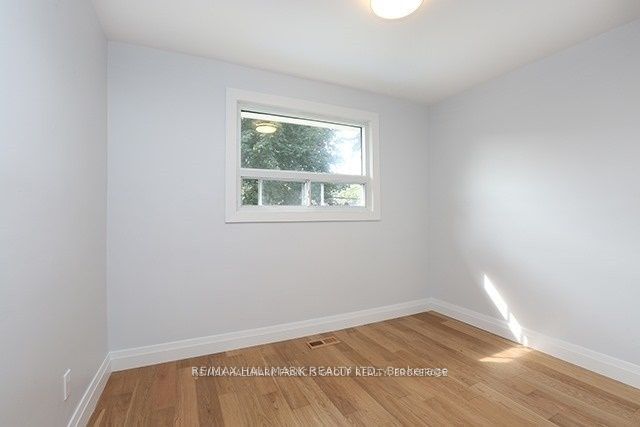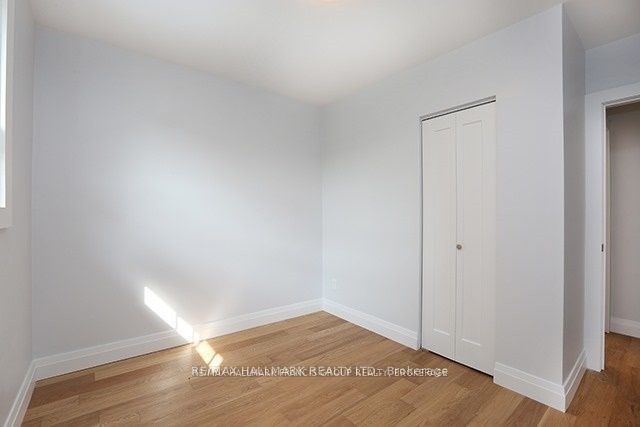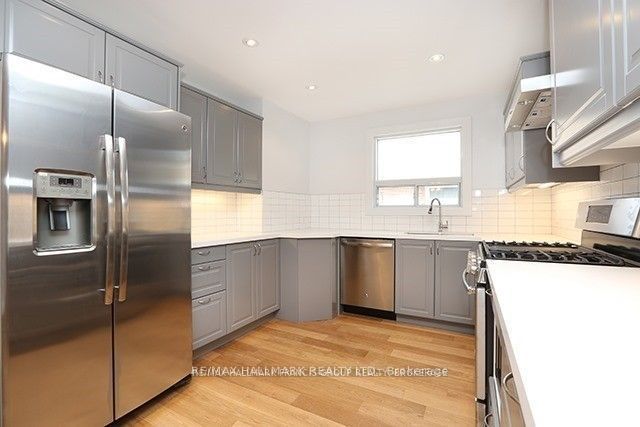
$3,000 /mo
Listed by RE/MAX HALLMARK REALTY LTD.
Semi-Detached •MLS #C11974915•New
Room Details
| Room | Features | Level |
|---|---|---|
Living Room 5.79 × 3.53 m | Hardwood FloorPot LightsBay Window | Ground |
Dining Room 3.3 × 2.92 m | Hardwood FloorPot LightsCombined w/Living | Ground |
Kitchen 3.28 × 3.15 m | Hardwood FloorWindowStainless Steel Appl | Ground |
Primary Bedroom 4.34 × 3 m | Hardwood FloorDouble ClosetWindow | Ground |
Bedroom 2 3.25 × 3.22 m | Hardwood FloorClosetWindow | Ground |
Bedroom 3 3.12 × 2.95 m | Hardwood FloorClosetWindow | Ground |
Client Remarks
Beautifully Renovated Upper-Level Unit With Abundant Natural Light. This Upgraded 3-Bedroom, 1-Bathroom Home Features Elegant Hardwood Floors And Sleek Pot Lights Throughout. The Modern, Fully Equipped Spacious Kitchen Is Perfect For Your Families' Needs. Enjoy The Convenience Of Two Parking Spaces In A Vibrant Community, Just Minutes From Top-Rated Schools, Scenic Parks, Shopping, And Public Transportation. Ideally Located At The DVP And York Mills For Easy Commuting.
About This Property
51 Tulane Crescent, Toronto C13, M3A 2B9
Home Overview
Basic Information
Walk around the neighborhood
51 Tulane Crescent, Toronto C13, M3A 2B9
Shally Shi
Sales Representative, Dolphin Realty Inc
English, Mandarin
Residential ResaleProperty ManagementPre Construction
 Walk Score for 51 Tulane Crescent
Walk Score for 51 Tulane Crescent

Book a Showing
Tour this home with Shally
Frequently Asked Questions
Can't find what you're looking for? Contact our support team for more information.
Check out 100+ listings near this property. Listings updated daily
See the Latest Listings by Cities
1500+ home for sale in Ontario

Looking for Your Perfect Home?
Let us help you find the perfect home that matches your lifestyle
