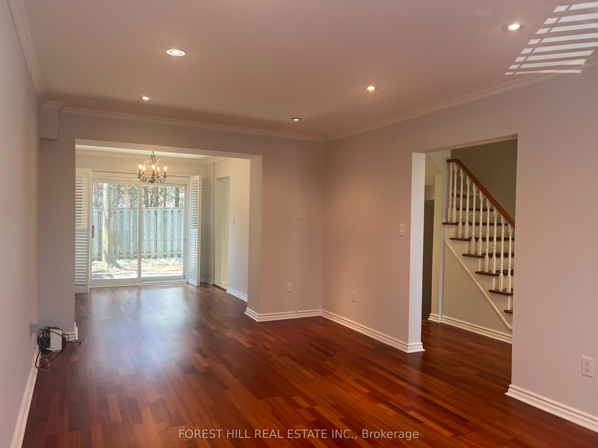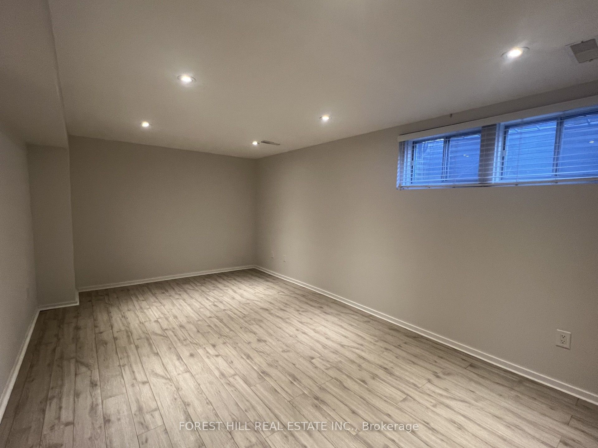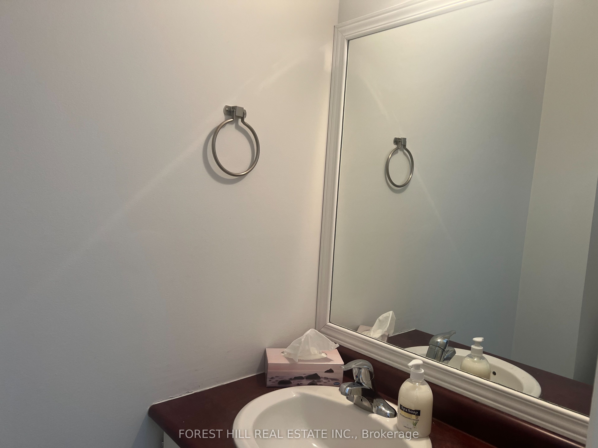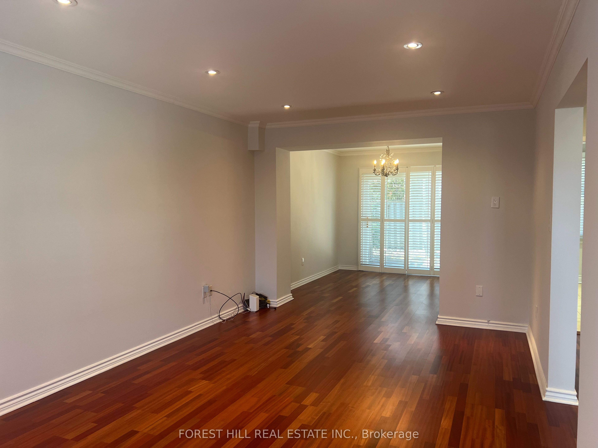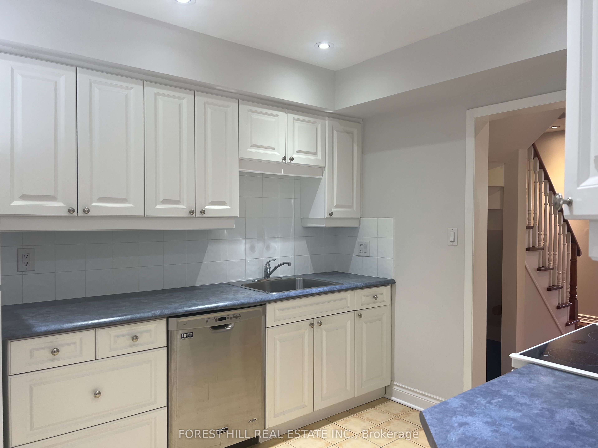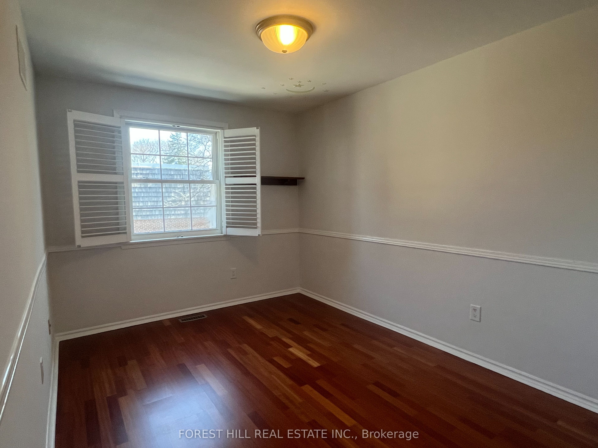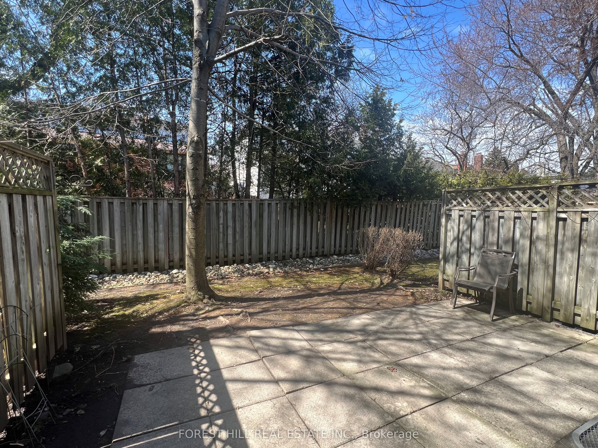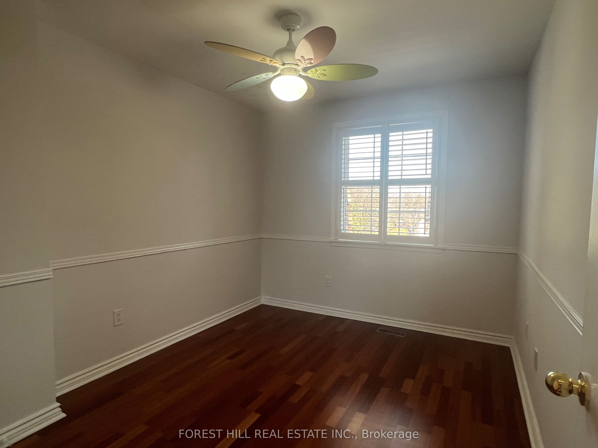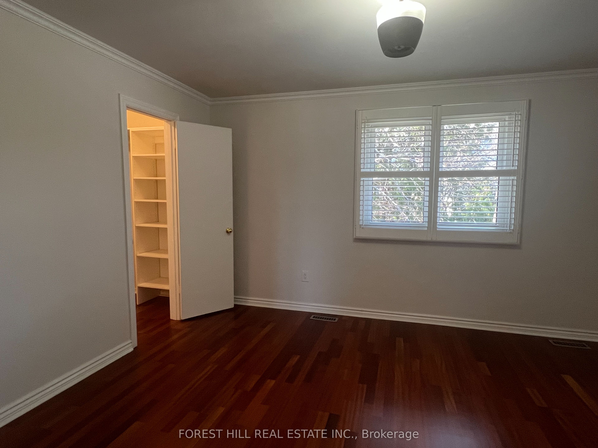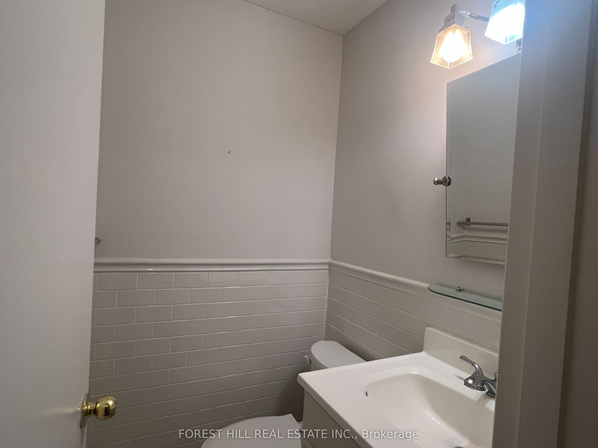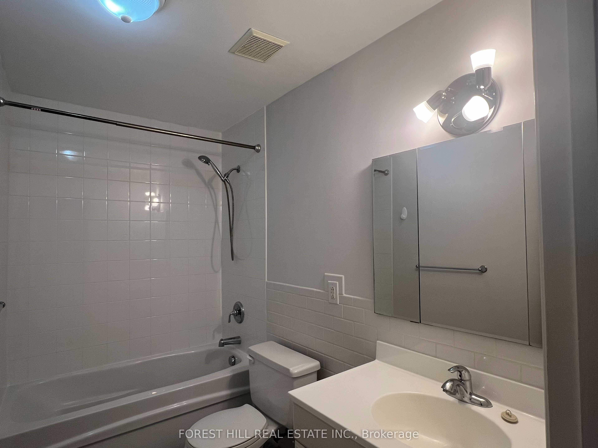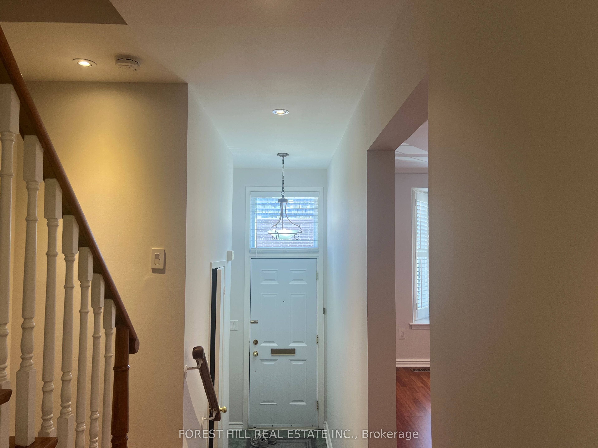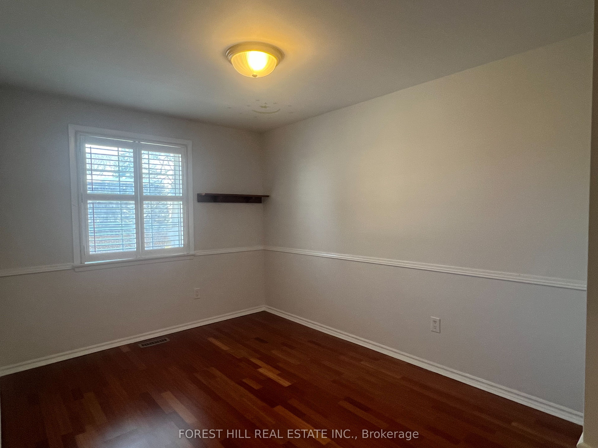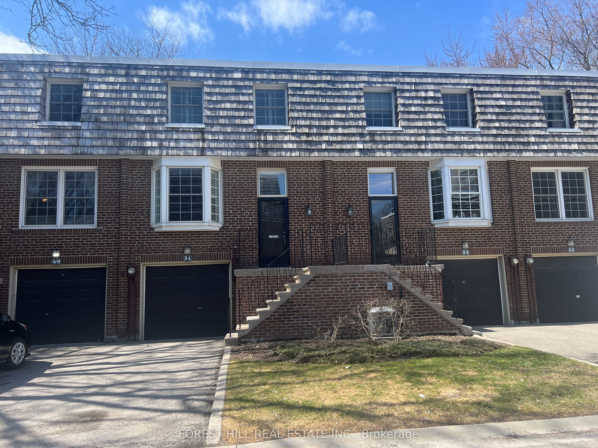
$3,950 /mo
Listed by FOREST HILL REAL ESTATE INC.
Condo Townhouse•MLS #C12071909•New
Room Details
| Room | Features | Level |
|---|---|---|
Living Room 5.87 × 3.34 m | Hardwood FloorOpen ConceptBay Window | Main |
Dining Room 3.41 × 2.73 m | Hardwood FloorOpen ConceptW/O To Patio | Main |
Kitchen 3.55 × 2.73 m | Ceramic FloorPot LightsUpdated | Main |
Primary Bedroom 4.23 × 3.44 m | Hardwood Floor2 Pc EnsuiteWalk-In Closet(s) | Second |
Bedroom 2 3.7 × 2.73 m | Hardwood FloorDouble ClosetCalifornia Shutters | Second |
Bedroom 3 3.39 × 2.74 m | Hardwood FloorClosetCalifornia Shutters | Second |
Client Remarks
Spacious 3 bedroom townhouse! Freshly painted, very clean!!! Great location, excellent schools (Denlow, Windfields, York Mills Coll). Hardwood floors, California shutters. Move-in condition. Bulk Tv & internet included (until April 2027). Easy living...Snow removal (except the stairs) & lawn mowing done by the management. Quiet townhouse backing onto detached houses. Close to shopping, restaurants, highways. Surrounded by some of Toronto's top public and private schools, including Denlow PS, Windfields and St.Andrew Middle School, York Mills CI, Northern SS, Crescent, TFS, Bayview Glen, Crestwood, and La Citadelle..Steps to Parks, TTC, Shopping, Restaurant Etc. Very rare walk-out from dining room & direct access to garage! Ready to move-in!
About This Property
51 Stonedale Placeway, Toronto C13, M3B 1W2
Home Overview
Basic Information
Amenities
BBQs Allowed
Walk around the neighborhood
51 Stonedale Placeway, Toronto C13, M3B 1W2
Shally Shi
Sales Representative, Dolphin Realty Inc
English, Mandarin
Residential ResaleProperty ManagementPre Construction
 Walk Score for 51 Stonedale Placeway
Walk Score for 51 Stonedale Placeway

Book a Showing
Tour this home with Shally
Frequently Asked Questions
Can't find what you're looking for? Contact our support team for more information.
See the Latest Listings by Cities
1500+ home for sale in Ontario

Looking for Your Perfect Home?
Let us help you find the perfect home that matches your lifestyle
