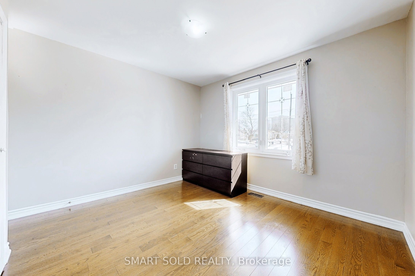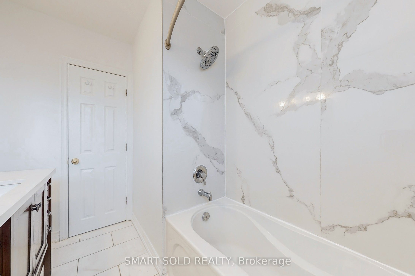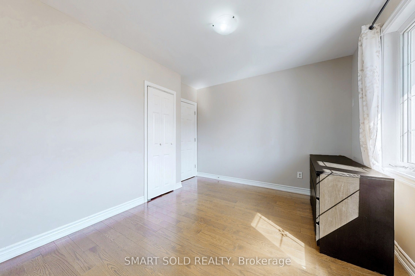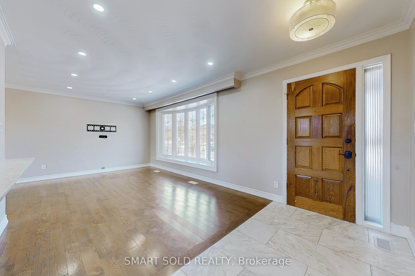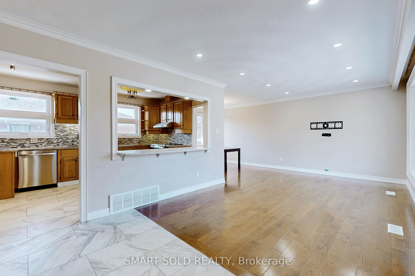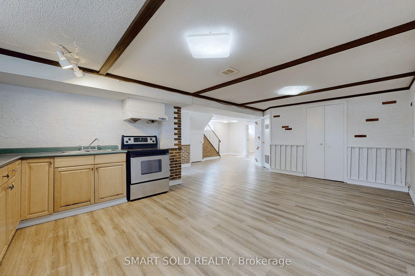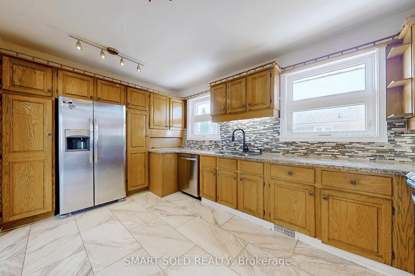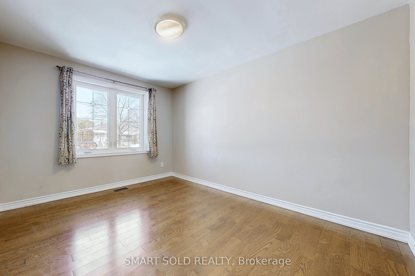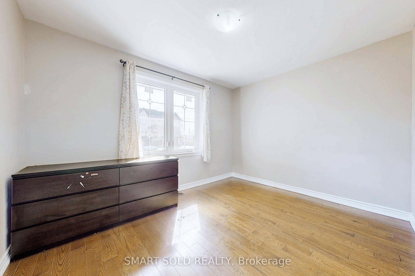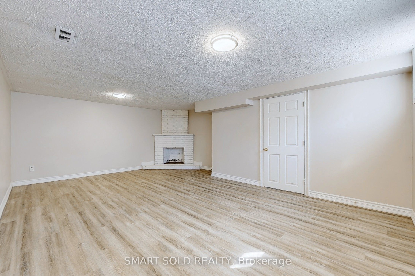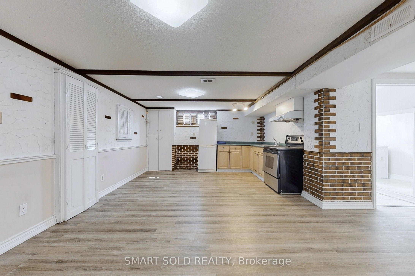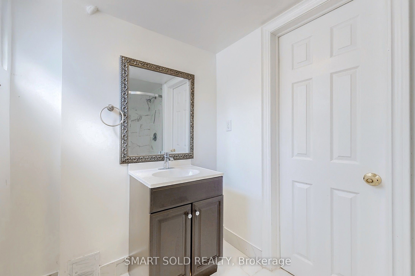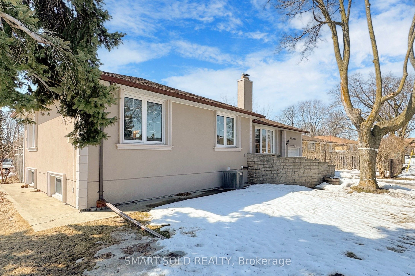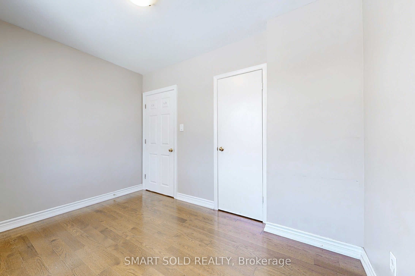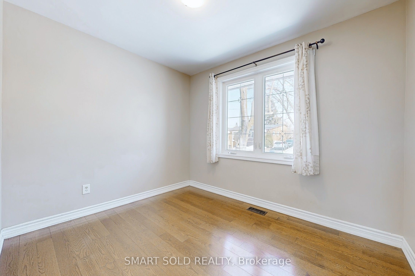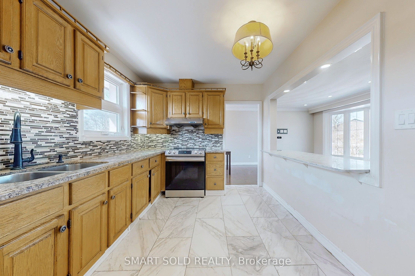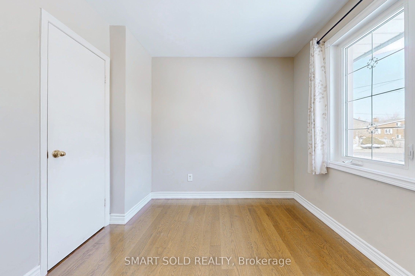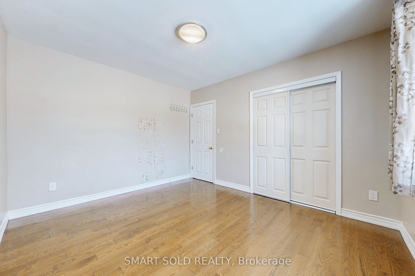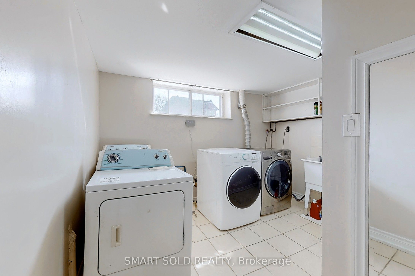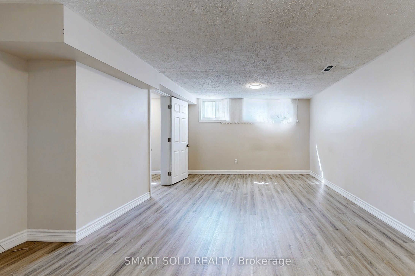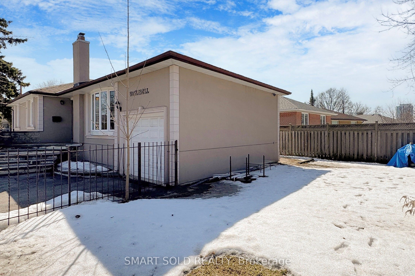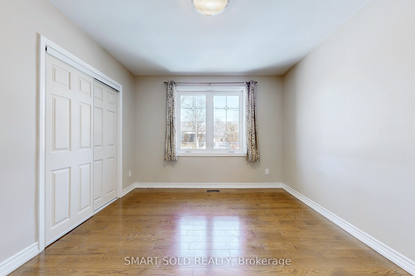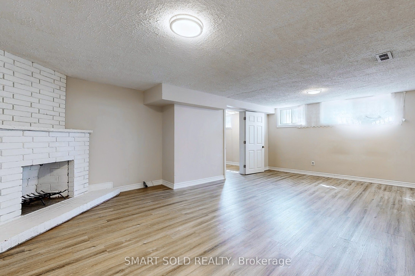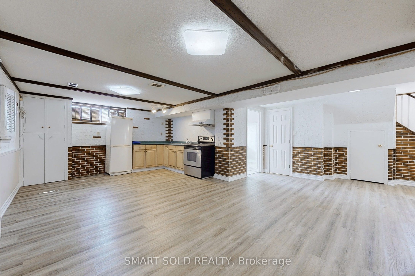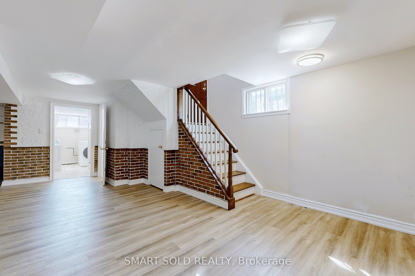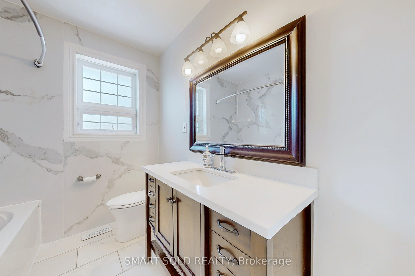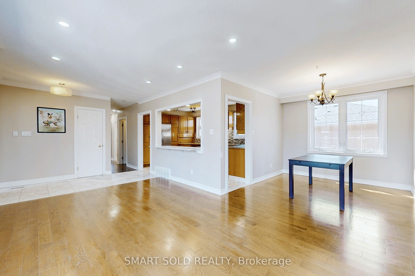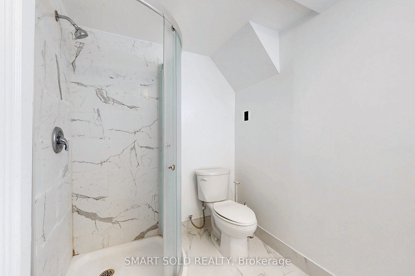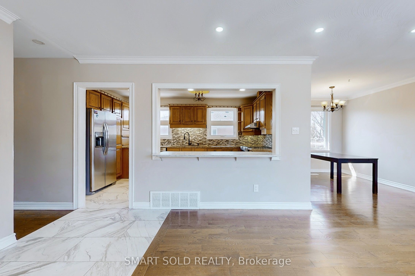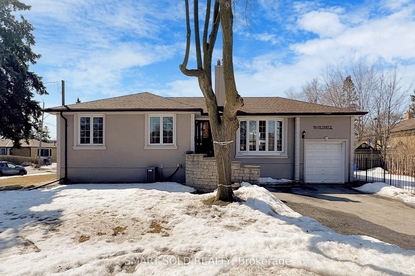
$4,200 /mo
Listed by SMART SOLD REALTY
Detached•MLS #C12052523•New
Room Details
| Room | Features | Level |
|---|---|---|
Living Room 5 × 2.9 m | Hardwood FloorCombined w/DiningLarge Window | Main |
Dining Room 3 × 2.75 m | Hardwood FloorCombined w/LivingLarge Window | Main |
Kitchen 4.6 × 2.8 m | Stainless Steel ApplStone FloorGranite Counters | Main |
Primary Bedroom 3.75 × 3.2 m | Hardwood FloorLarge Window | Main |
Bedroom 2 3.7 × 2.9 m | Hardwood FloorLarge Window | Main |
Bedroom 3 3.1 × 2.9 m | Hardwood FloorLarge Window | Main |
Client Remarks
Stunning detached 3+1 bedroom bungalow on a spacious 60 x 115 corner lot in a high-demand area near DVP & York Mills! This beautifully upgraded home features a finished basement with a kitchen and a separate entrance. The open-concept living and dining areas provide a bright and airy space, perfect for entertaining guests. The modern kitchen boasts granite countertops and stainless steel appliances, while the home includes a renovated 4-piece bathroom on the main floor and a stylish 3-piece bathroom in the basement. Enjoy 1 garage parking plus a driveway that accommodates up to 4 cars, ensuring plenty of space for family and visitors. The large yard is perfect for summer barbecues and outdoor gatherings. Conveniently located within walking distance to schools and parks, and just minutes from shopping, public transit, Highway 401, and the Don Valley Parkway. The home is also near Victoria Park Collegiate Institute, which offers an IB Program. Don't miss the great opportunity to live here at this exquisite home at a fantastic location!
About This Property
50 Slidell Crescent, Toronto C13, M3A 2C4
Home Overview
Basic Information
Walk around the neighborhood
50 Slidell Crescent, Toronto C13, M3A 2C4
Shally Shi
Sales Representative, Dolphin Realty Inc
English, Mandarin
Residential ResaleProperty ManagementPre Construction
 Walk Score for 50 Slidell Crescent
Walk Score for 50 Slidell Crescent

Book a Showing
Tour this home with Shally
Frequently Asked Questions
Can't find what you're looking for? Contact our support team for more information.
Check out 100+ listings near this property. Listings updated daily
See the Latest Listings by Cities
1500+ home for sale in Ontario

Looking for Your Perfect Home?
Let us help you find the perfect home that matches your lifestyle
