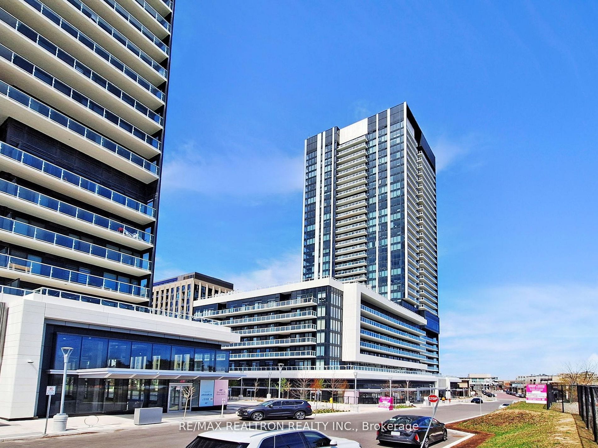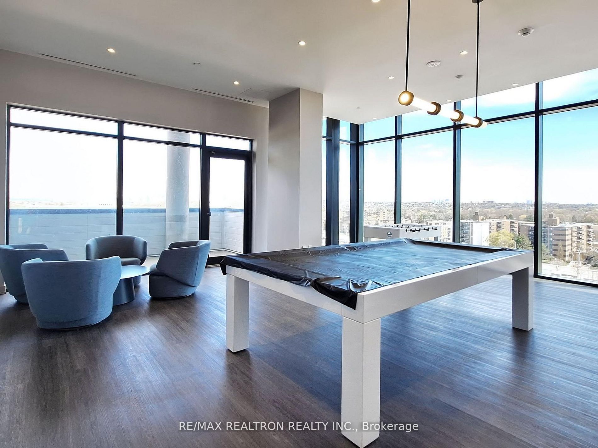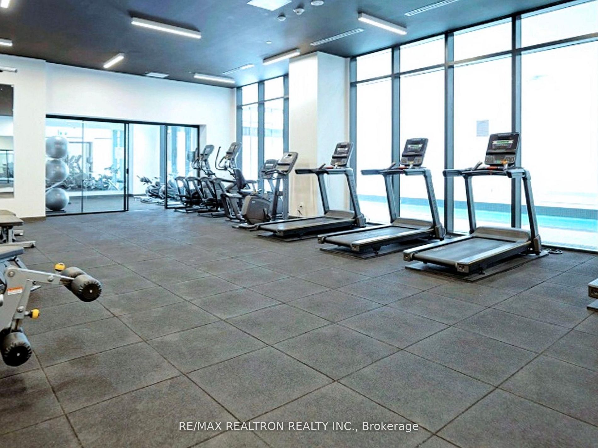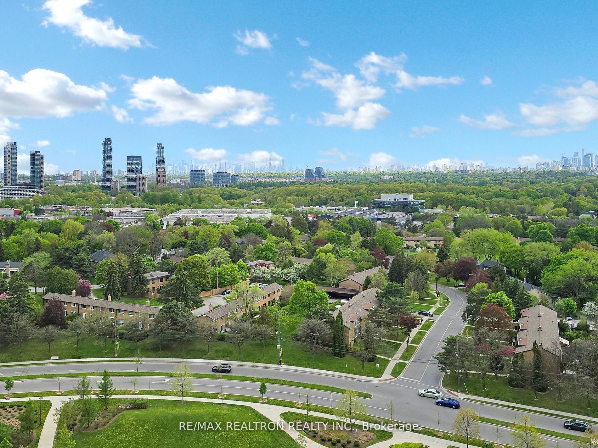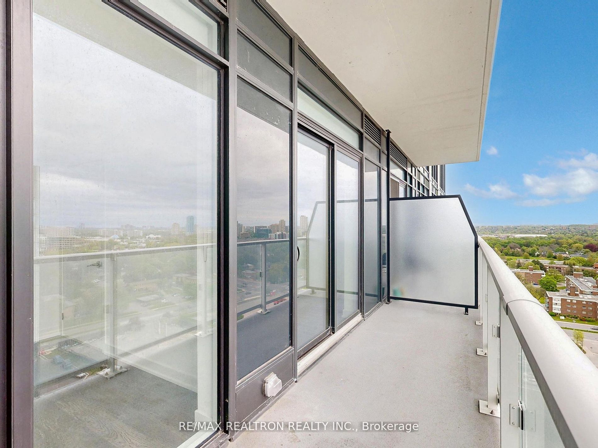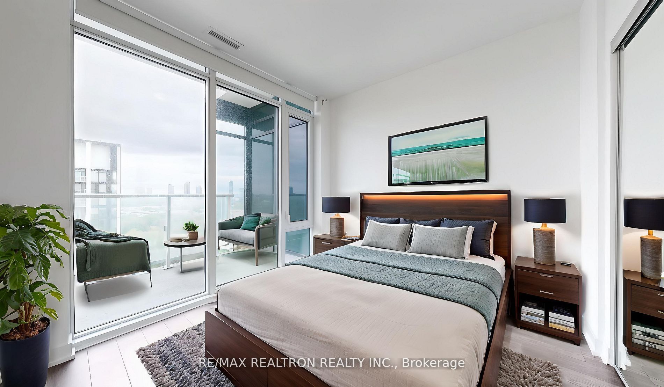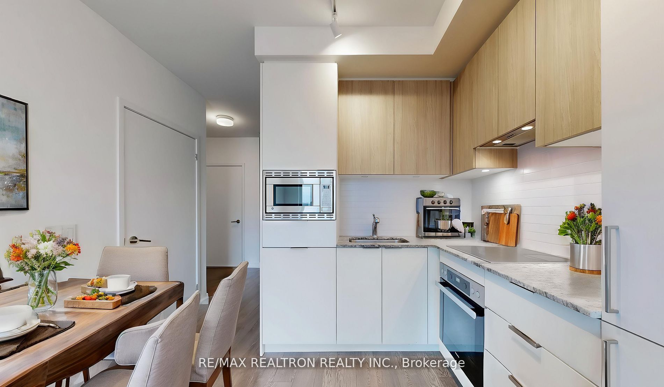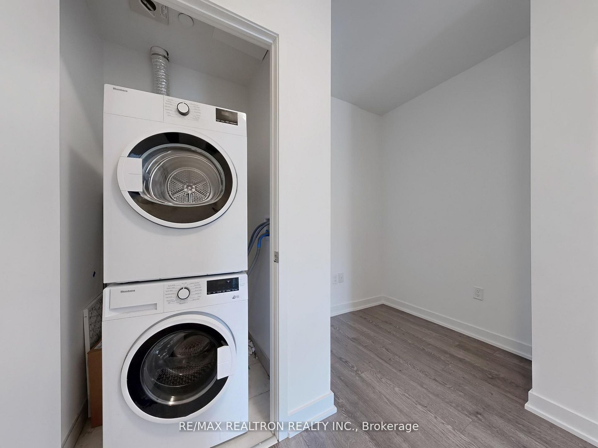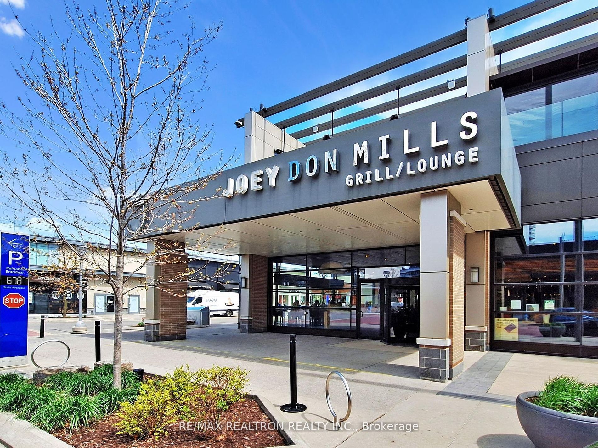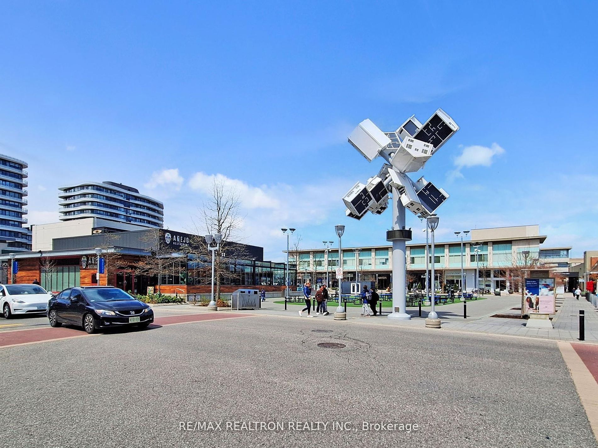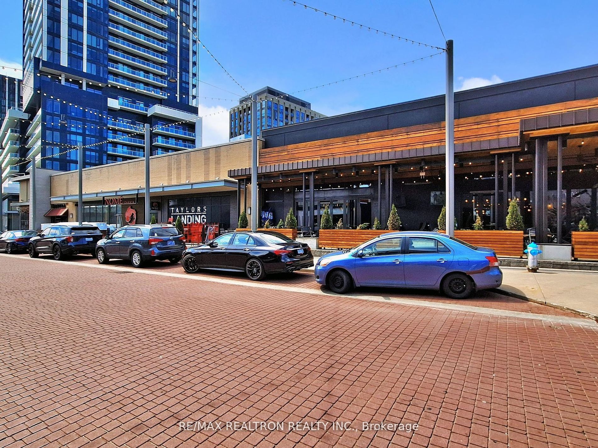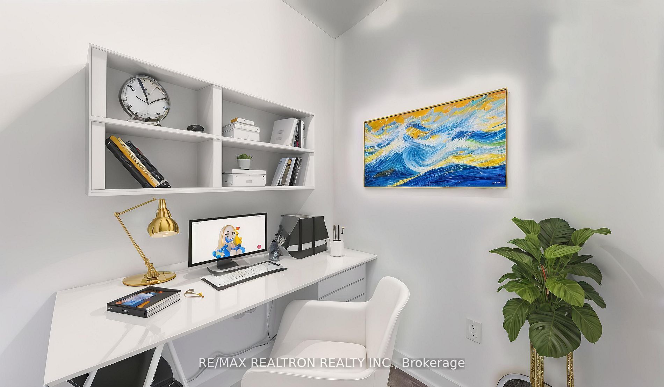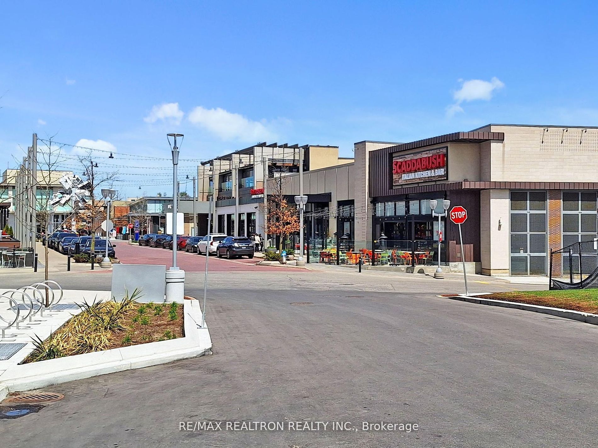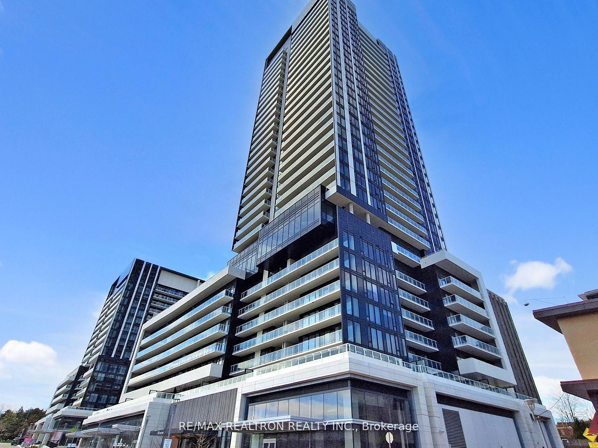
$2,250 /mo
Listed by RE/MAX REALTRON REALTY INC.
Condo Apartment•MLS #C12199249•New
Room Details
| Room | Features | Level |
|---|---|---|
Living Room | Combined w/DiningW/O To BalconyHardwood Floor | Main |
Dining Room | Combined w/LivingOpen ConceptHardwood Floor | Main |
Kitchen | Eat-in KitchenQuartz CounterStainless Steel Appl | Main |
Primary Bedroom | Window Floor to CeilingHardwood Floor | Main |
Client Remarks
Shops At Don Mills best kept secret! Stunning 1 Bedroom + Den boasting unobstructed South, South East & South West Views of the city core & beyond from your huge full-size balcony terrace! One of the most functional floor plans with no wasted space featuring enclosed den that makes for the perfect 2nd bedroom or home office. Enjoy open-concept living area with 9ft ceiling & wide vinyl floors T/O. Chef's Kitchen boasting integrated Miele appliances, quartz counters with under-mount lighting. Spacious primary bedroom with double closet featuring huge floor to ceiling windows with incredible views! Comes with 1 underground parking spot, just steps to Shops at Don Mills & minutes to DVP, HWY 401, TTC public transit, and offers an array of amenities including a 24-hour concierge, security cameras, a pet spa, fitness room, dry sauna, indoor lounge/party area, outdoor pool, hot tub, and expansive deck with scenic views, outdoor lounge and BBQ areas, a dining room with kitchen, bar lounge, boardroom, and game room!
About This Property
50 O'neill Road, Toronto C13, M3C 0R1
Home Overview
Basic Information
Amenities
Gym
Walk around the neighborhood
50 O'neill Road, Toronto C13, M3C 0R1
Shally Shi
Sales Representative, Dolphin Realty Inc
English, Mandarin
Residential ResaleProperty ManagementPre Construction
 Walk Score for 50 O'neill Road
Walk Score for 50 O'neill Road

Book a Showing
Tour this home with Shally
Frequently Asked Questions
Can't find what you're looking for? Contact our support team for more information.
See the Latest Listings by Cities
1500+ home for sale in Ontario

Looking for Your Perfect Home?
Let us help you find the perfect home that matches your lifestyle


