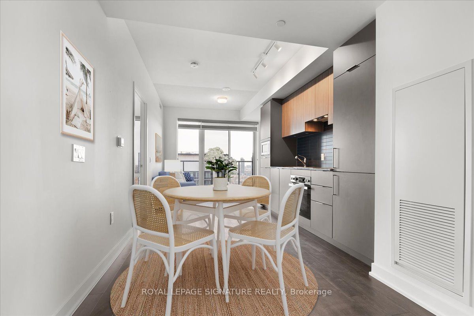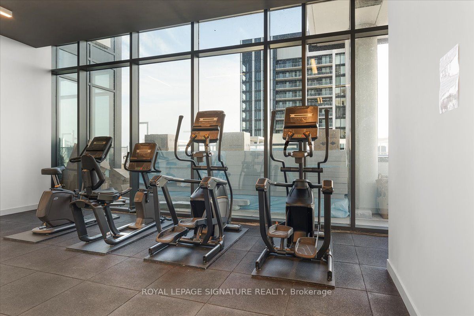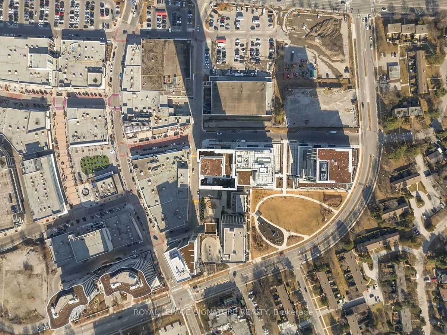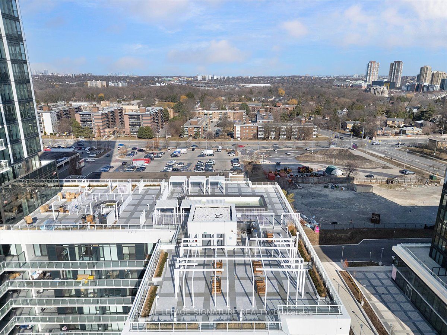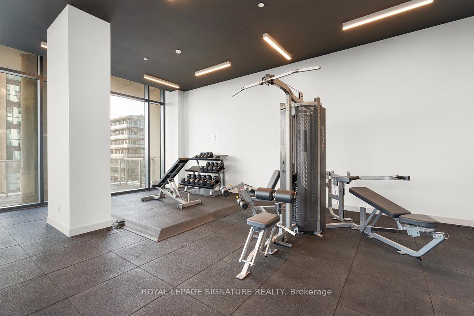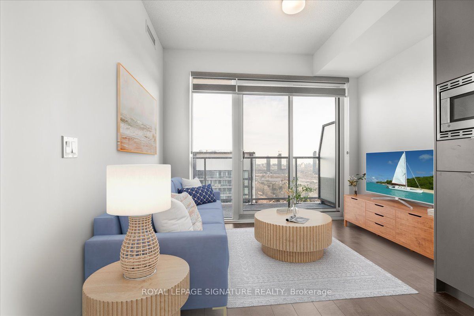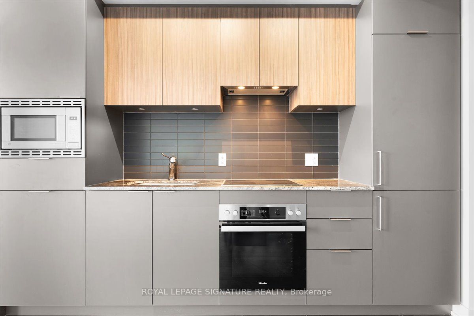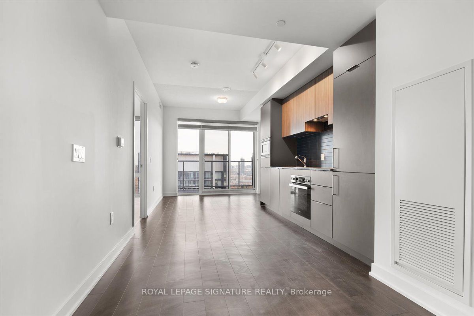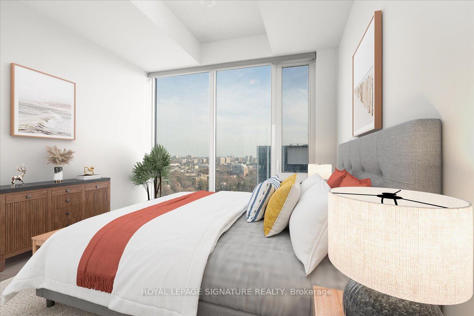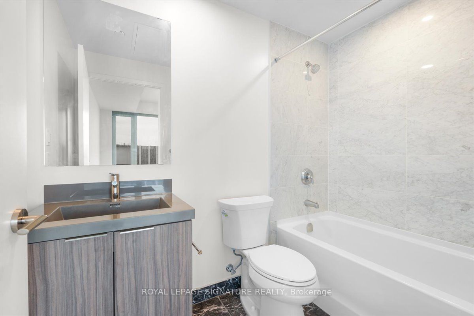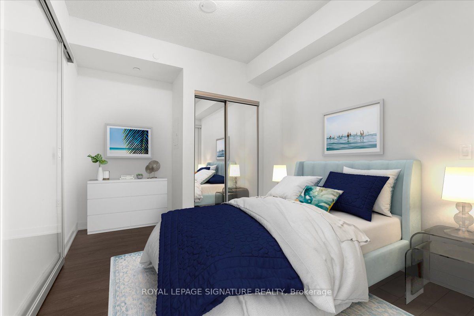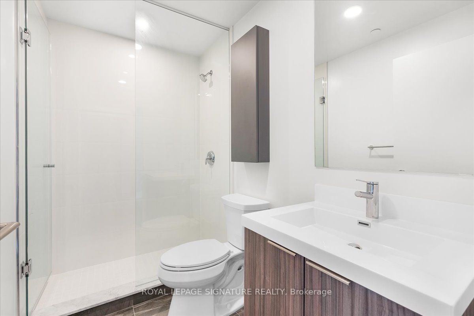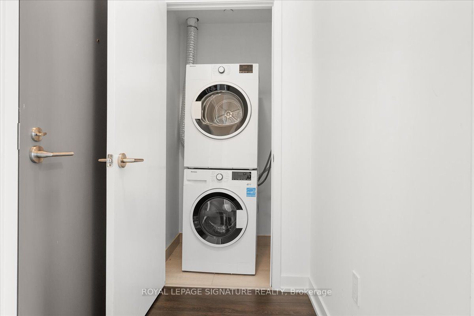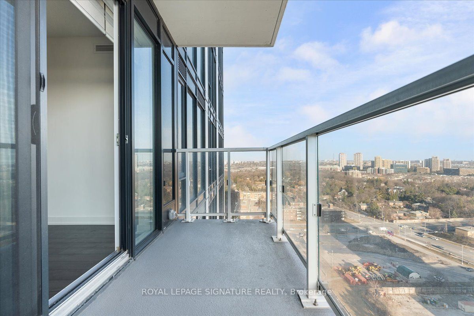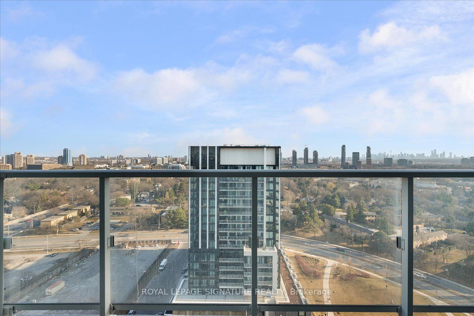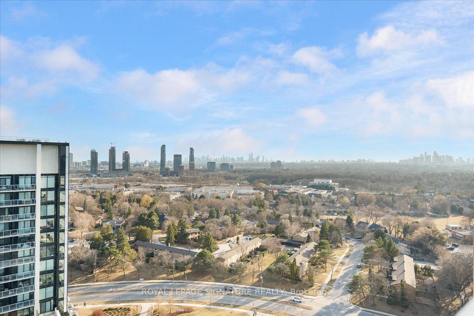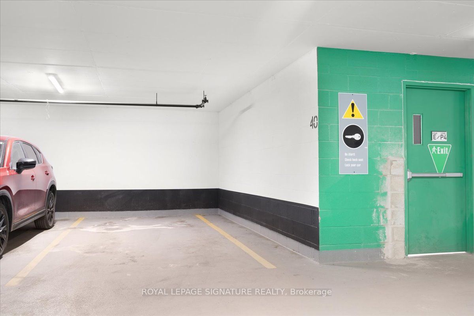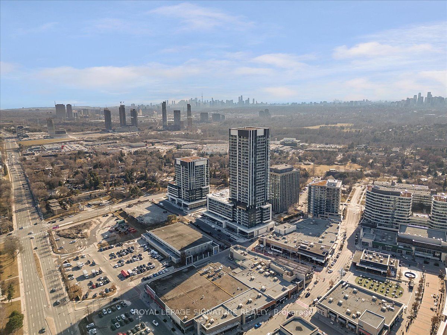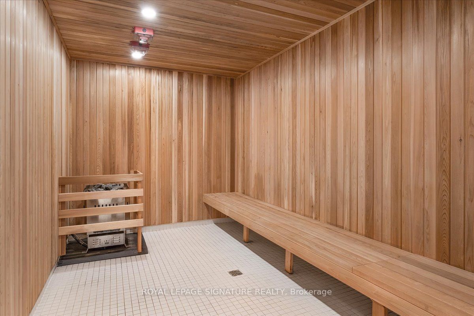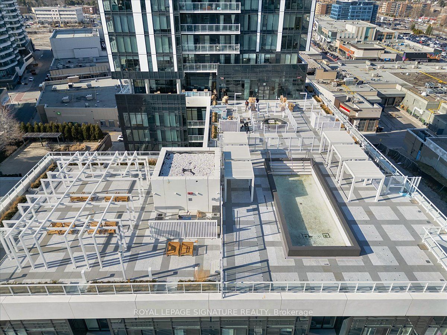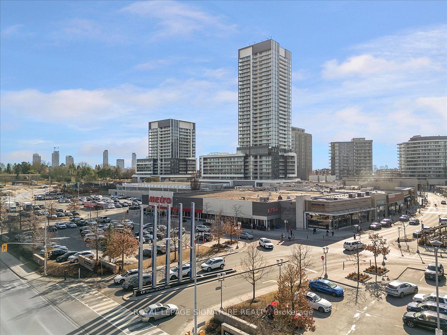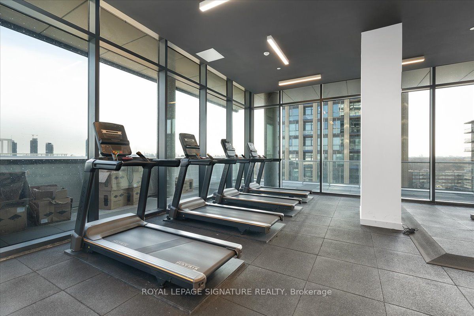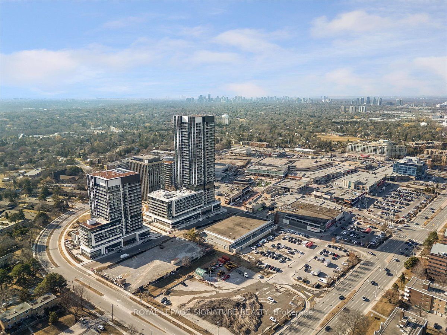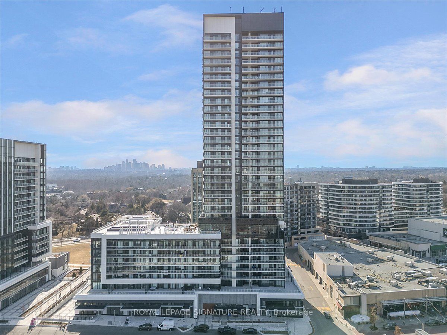
$699,000
Est. Payment
$2,670/mo*
*Based on 20% down, 4% interest, 30-year term
Listed by ROYAL LEPAGE SIGNATURE REALTY
Common Element Condo•MLS #C12037360•Price Change
Included in Maintenance Fee:
Heat
Common Elements
Building Insurance
Water
Parking
Price comparison with similar homes in Toronto C13
Compared to 1 similar home
25.3% Higher↑
Market Avg. of (1 similar homes)
$558,000
Note * Price comparison is based on the similar properties listed in the area and may not be accurate. Consult licences real estate agent for accurate comparison
Room Details
| Room | Features | Level |
|---|---|---|
Living Room 5.82 × 3.08 m | LaminateSouth ViewW/O To Balcony | Flat |
Dining Room 5.82 × 3.08 m | Laminate | Flat |
Kitchen 5.82 × 3.08 m | Modern KitchenEat-in KitchenCombined w/Dining | Flat |
Primary Bedroom 2.95 × 3.08 m | LaminateCloset3 Pc Ensuite | Flat |
Client Remarks
Location, Location, Location! This Gem Has It All! A Landmark Set Apart From The Others With Its' Design & Architecture. Welcome To Luxurious Living At It's Best; At The Rodeo! This BeautyBoosts: Coveted Layout With 2 Bdrms & 2 Baths, Locker & BONUS PARKING! Floor To Ceiling Windows, 9FT Ceilings, High End Appliances & Designer Finishes, South Facing Unit WithUnobstructed Views-- Enjoy Your Views From Your Spacious Private Balcony. Living Your Best LifeWith Lavish Amenities Which Include: Indoor/Outdoor Pools W/ Lounging Decks, Hot Tub, Sauna,Outdoor Lounges & BBQ Areas, Pet Spa, 24HR Concierge/Security, Gym :State-Of-The-Art FitnessCenter, Game Room, Bar Lounge Cabanas, Visitor parking Just To Name A FewA Stylish New Building In Highly Sought Out Area Of Don Mills- Just Outside Your Door Explore"The Shops @ Don Mills" With All It's Trendy Shops, Restaurants & Cafes,Entertainment and OpenSitting Space To Just Sit & Relax Or Enjoy Activities -- Amazing Schools Nearby, Parks &Trails. At Your Door Step The TTC With Speedy Connections To Downtown and Future LRT - Mins.Away From DVP, 404/401. Don't Miss Out On This Opportunity! High End Miele Appliances (stovetop/fridge), dishwasher, washer and dryer, microwave, elfs, locker(owned) and parking(owned)
About This Property
50 O'neill Road, Toronto C13, M3C 0R1
Home Overview
Basic Information
Amenities
BBQs Allowed
Bike Storage
Exercise Room
Guest Suites
Gym
Indoor Pool
Walk around the neighborhood
50 O'neill Road, Toronto C13, M3C 0R1
Shally Shi
Sales Representative, Dolphin Realty Inc
English, Mandarin
Residential ResaleProperty ManagementPre Construction
Mortgage Information
Estimated Payment
$0 Principal and Interest
 Walk Score for 50 O'neill Road
Walk Score for 50 O'neill Road

Book a Showing
Tour this home with Shally
Frequently Asked Questions
Can't find what you're looking for? Contact our support team for more information.
Check out 100+ listings near this property. Listings updated daily
See the Latest Listings by Cities
1500+ home for sale in Ontario

Looking for Your Perfect Home?
Let us help you find the perfect home that matches your lifestyle
