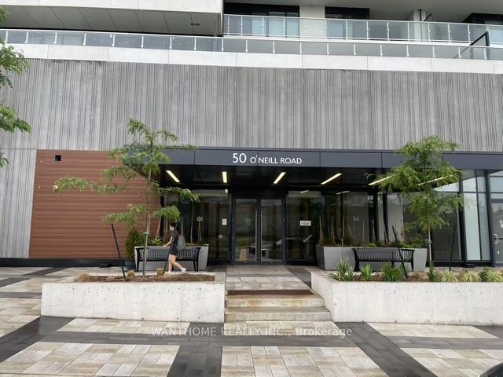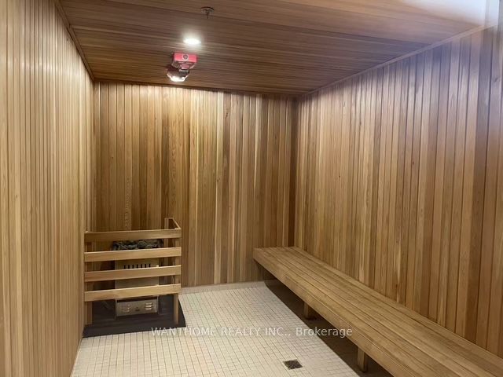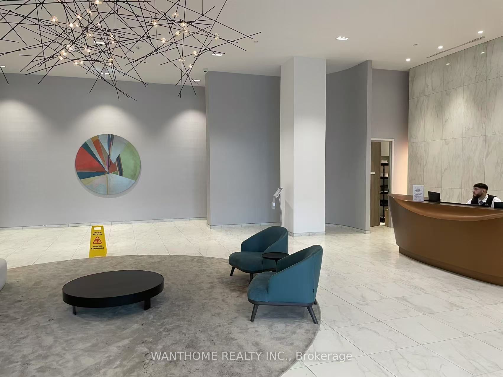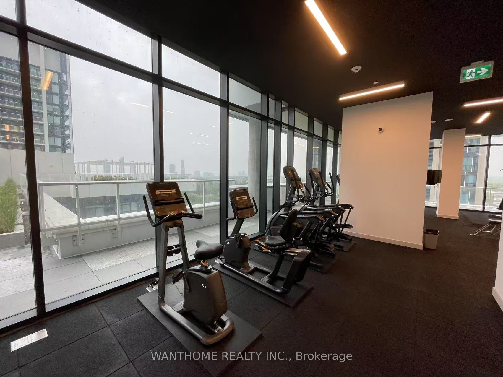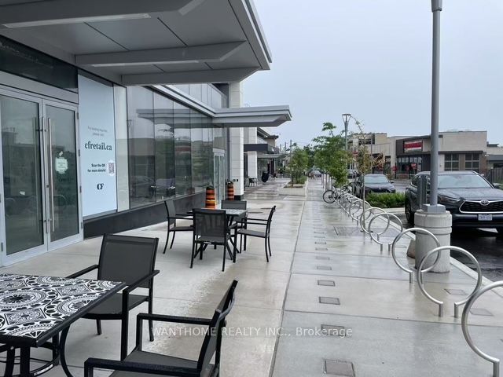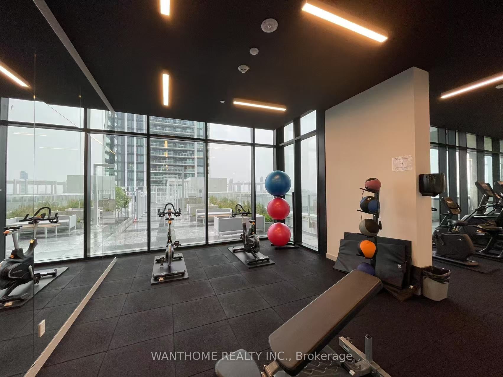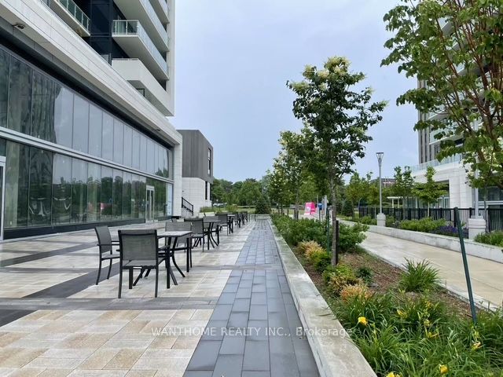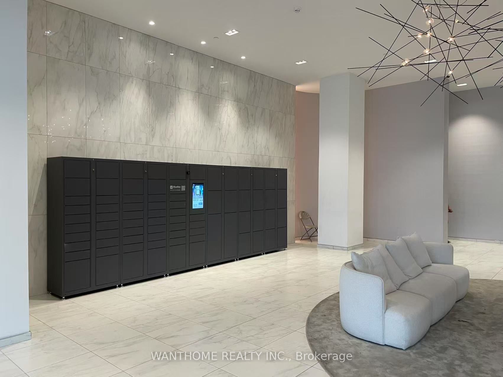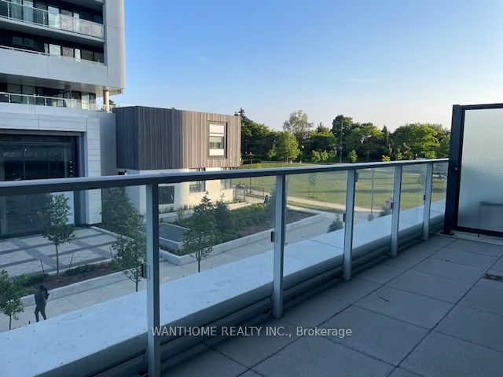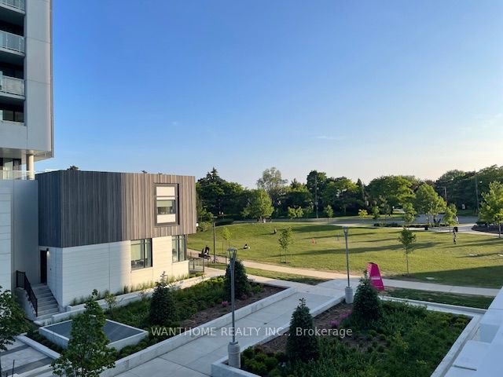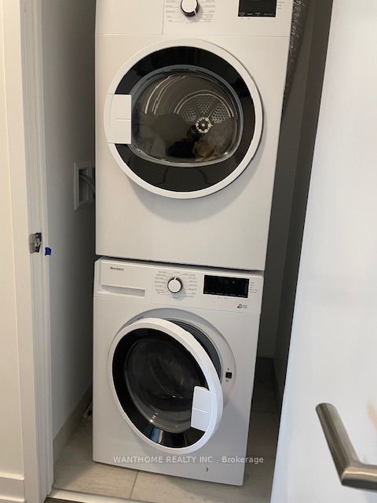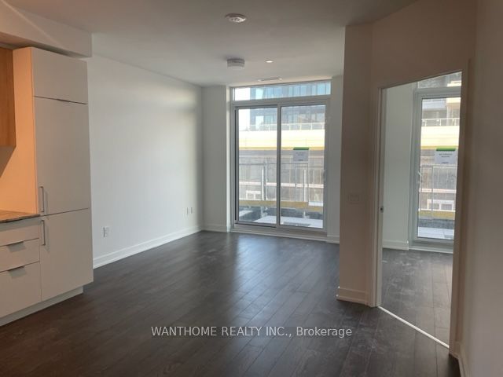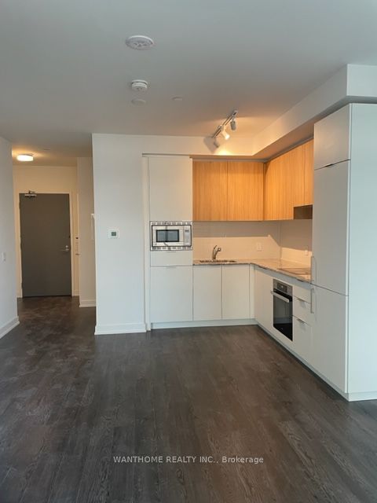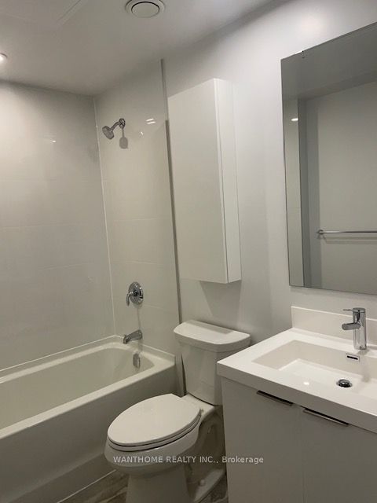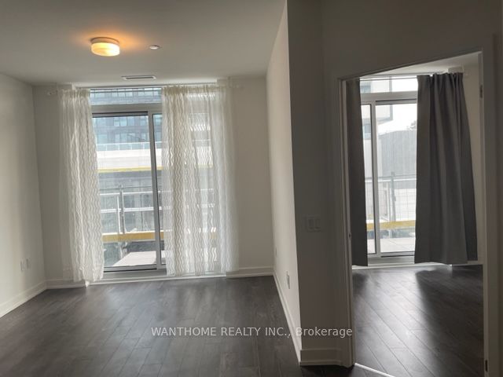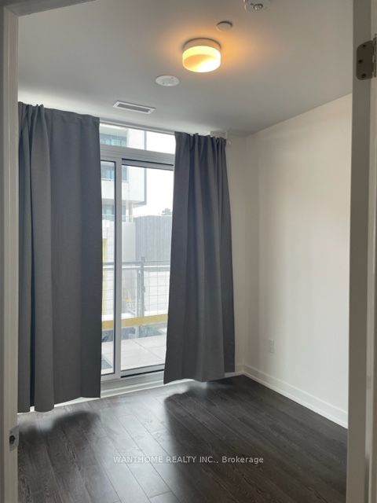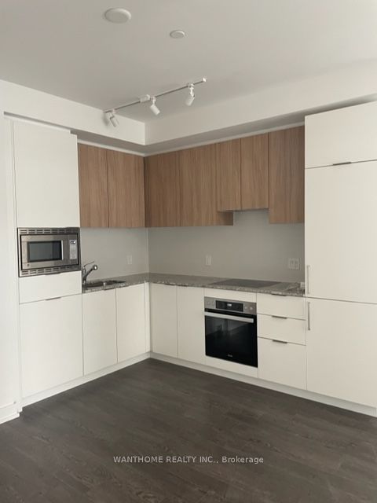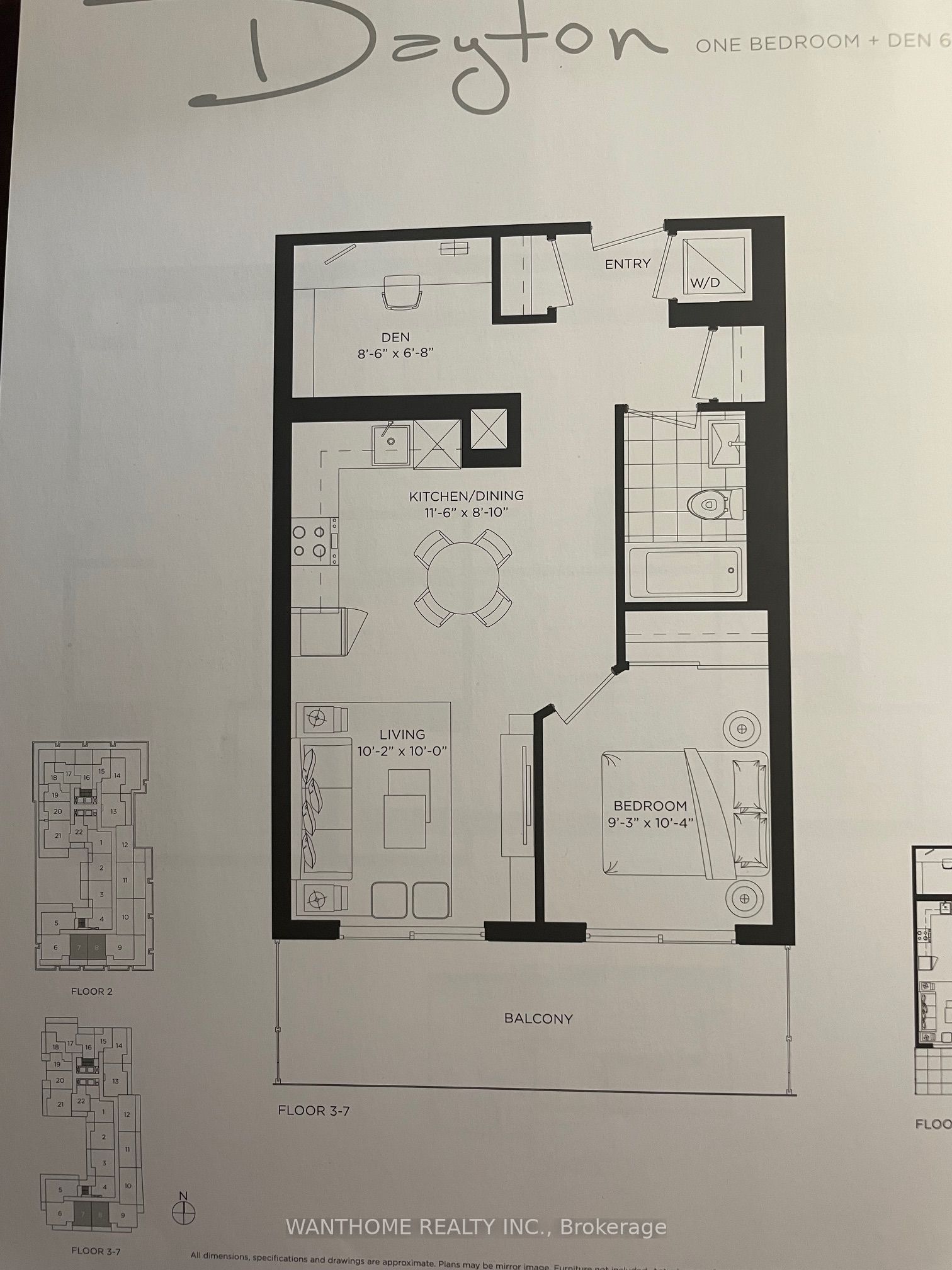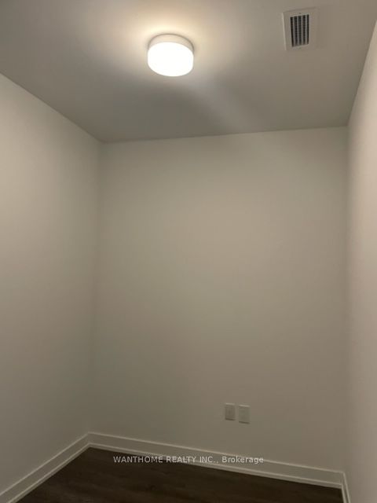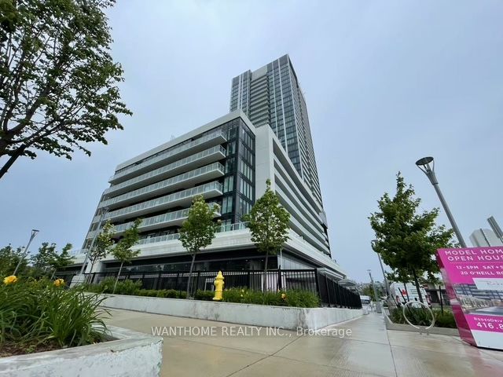
$2,500 /mo
Listed by WANTHOME REALTY INC.
Condo Apartment•MLS #C12232559•New
Room Details
| Room | Features | Level |
|---|---|---|
Kitchen 3.5 × 2.7 m | Granite CountersBacksplashCombined w/Dining | Flat |
Dining Room 3.5 × 2.7 m | LaminateOpen ConceptCombined w/Kitchen | Flat |
Living Room 3.1 × 3.05 m | W/O To TerraceClosetLaminate | Flat |
Bedroom 2.82 × 3.15 m | W/O To TerraceClosetLaminate | Flat |
Client Remarks
Welcome to Rodeo Drive Condos, Where Style Meets Convenience! Step into this bright and beautifully designed 1 Bedroom + Den suite in the heart of Shops at Don Mills. Offering approx. 621 sqft. Practical Layout, Den can be used as second bedroom. Open Concept with floor to ceiling windows plenty of natural sunlight. South facing overlooks park. Two entrances doors to huge Terrace. Building Amenities including 24 hours Concierge Service, Gym, Outdoor Swimming Pool, Pet Spa, Indoor Lounge, Party Room, BBQ Area, Dinning Room, Game Room and more! Close to Metro, Top Restaurants, Bars, Banks, And Shopping Centre. Minutes To DVP, Hwy 401, and Hwy 404.
About This Property
50 O'Neill Road, Toronto C13, M3C 0R1
Home Overview
Basic Information
Walk around the neighborhood
50 O'Neill Road, Toronto C13, M3C 0R1
Shally Shi
Sales Representative, Dolphin Realty Inc
English, Mandarin
Residential ResaleProperty ManagementPre Construction
 Walk Score for 50 O'Neill Road
Walk Score for 50 O'Neill Road

Book a Showing
Tour this home with Shally
Frequently Asked Questions
Can't find what you're looking for? Contact our support team for more information.
See the Latest Listings by Cities
1500+ home for sale in Ontario

Looking for Your Perfect Home?
Let us help you find the perfect home that matches your lifestyle

