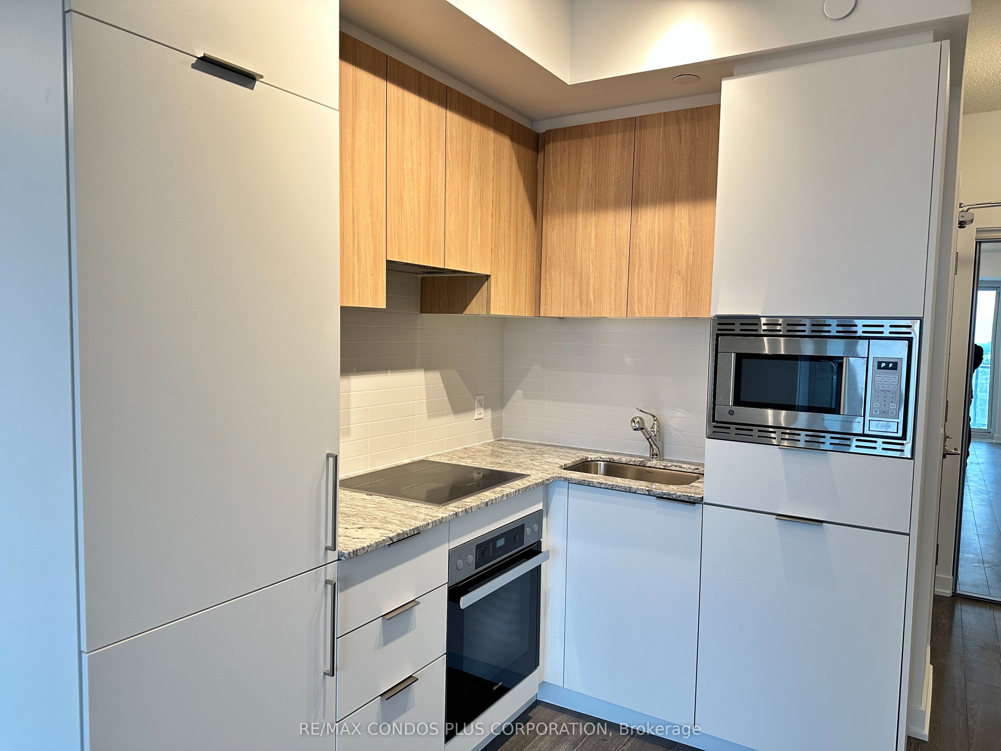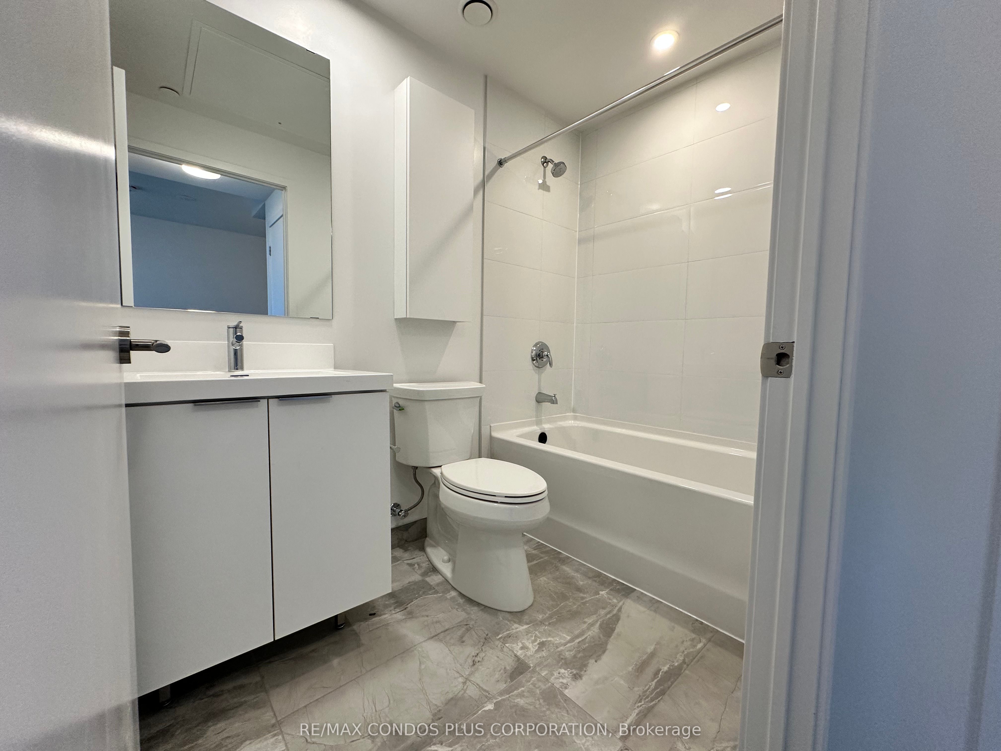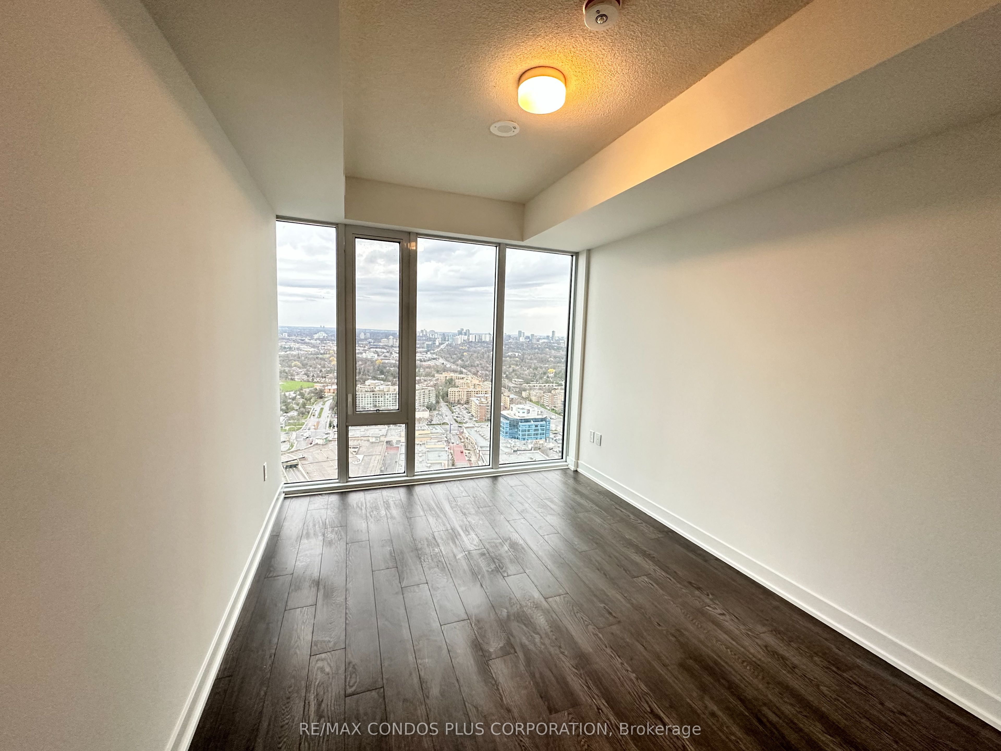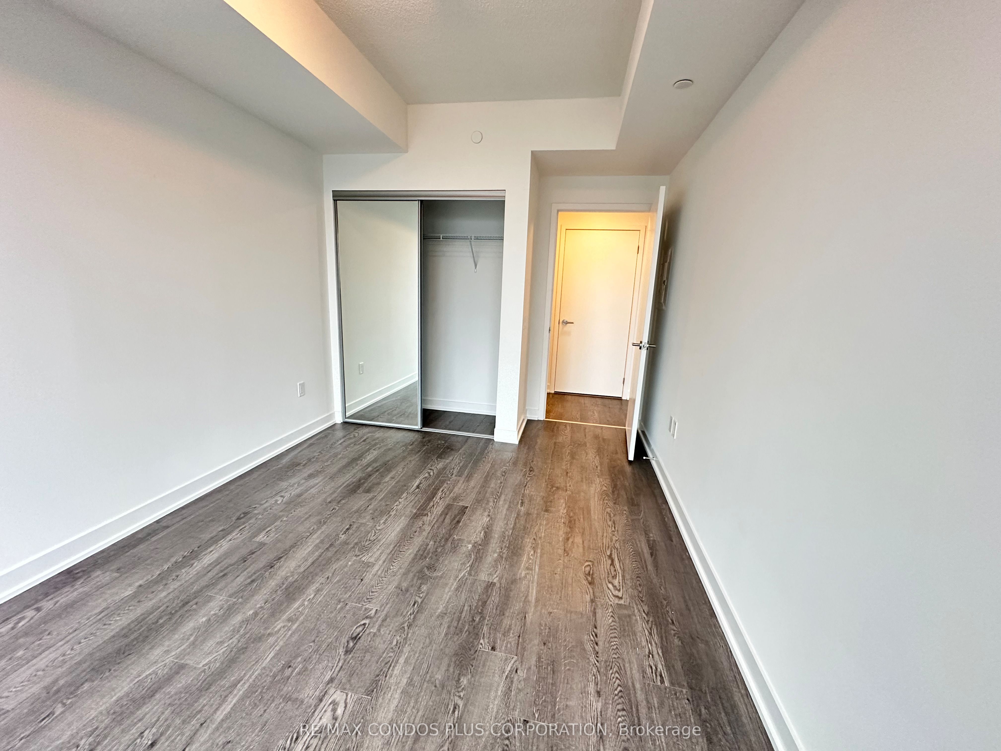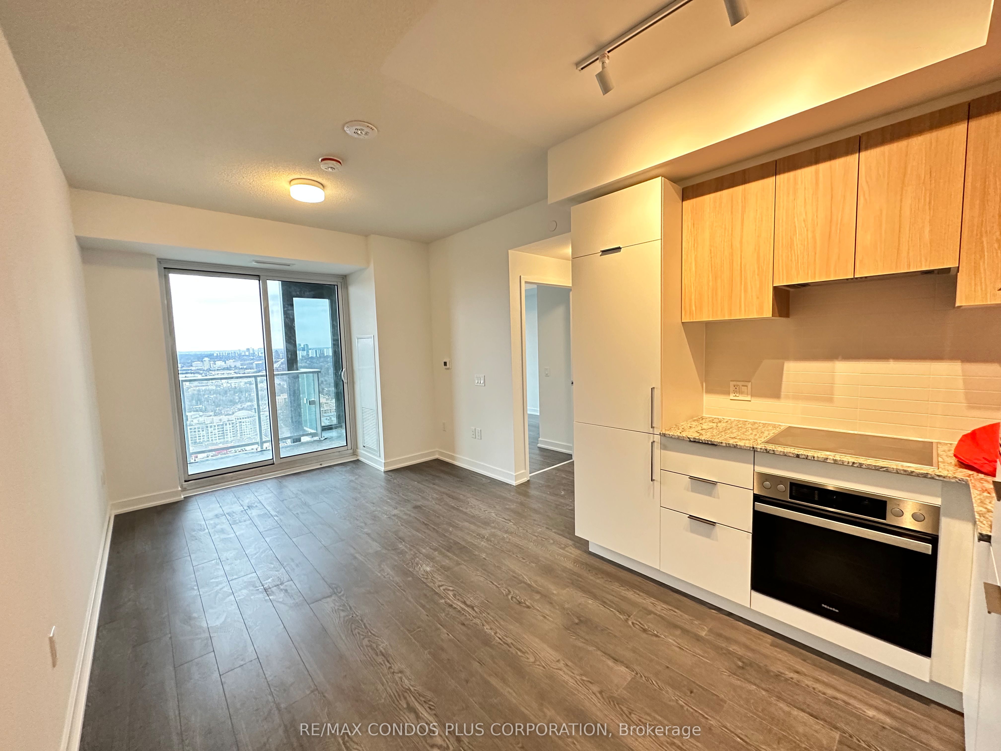
$2,150 /mo
Listed by RE/MAX CONDOS PLUS CORPORATION
Condo Apartment•MLS #C12231794•New
Room Details
| Room | Features | Level |
|---|---|---|
Living Room 5.13 × 3.07 m | W/O To BalconyLaminateCombined w/Dining | Main |
Dining Room 5.13 × 3.07 m | Combined w/LivingLaminateOpen Concept | Main |
Kitchen 5.13 × 3.07 m | B/I AppliancesGranite CountersCombined w/Living | Main |
Primary Bedroom 3.71 × 2.95 m | Window Floor to CeilingLaminateCloset | Main |
Client Remarks
Experience Elevated Urban Living In The Heart Of Don Mills. Step Into This Sunlit Unit Where Modern Design Meets Unbeatable Convenience. With Soaring 9-Ft Ceilings, Expansive Floor-To-Ceiling Windows, And A Private Balcony Offering Sweeping City Views, Every Detail Is Designed To Inspire. Inside, Enjoy Premium Miele Stainless Steel Appliances, Sleek Finishes, And Spacious Interiors That Blend Style With Function. Located Steps From The Shops At Don Mills, You're Immersed In A Vibrant, Walkable Community Filled With Upscale Dining, Boutiques, And Everyday Essentials. With The TTC At Your Doorstep And Top Schools, Grocers, And Hospitals Nearby, This Address Delivers The Best Of City Living - Refined, Connected, And Ready To Welcome You Home.
About This Property
50 O'Neill Road, Toronto C13, M3C 0H1
Home Overview
Basic Information
Amenities
Concierge
Walk around the neighborhood
50 O'Neill Road, Toronto C13, M3C 0H1
Shally Shi
Sales Representative, Dolphin Realty Inc
English, Mandarin
Residential ResaleProperty ManagementPre Construction
 Walk Score for 50 O'Neill Road
Walk Score for 50 O'Neill Road

Book a Showing
Tour this home with Shally
Frequently Asked Questions
Can't find what you're looking for? Contact our support team for more information.
See the Latest Listings by Cities
1500+ home for sale in Ontario

Looking for Your Perfect Home?
Let us help you find the perfect home that matches your lifestyle


