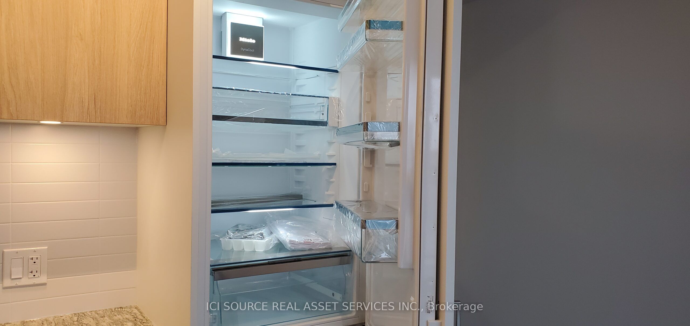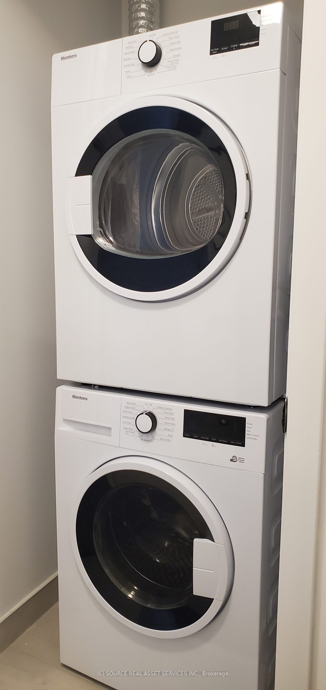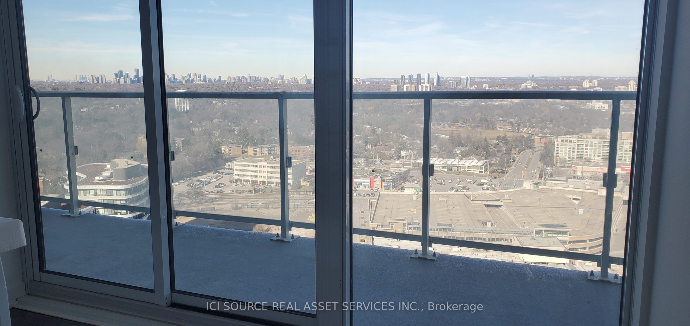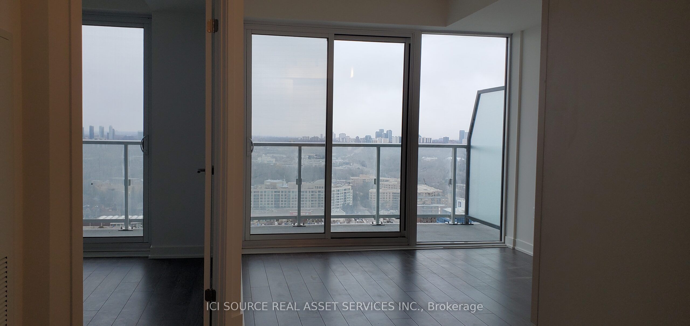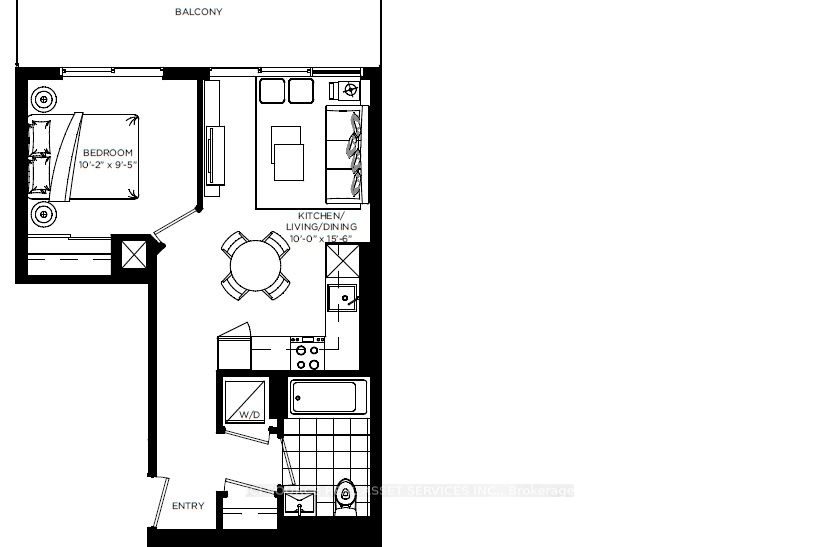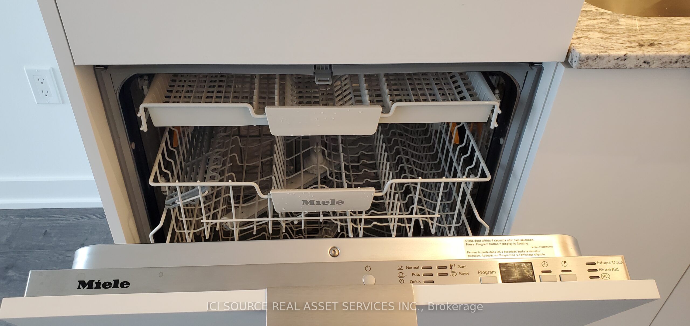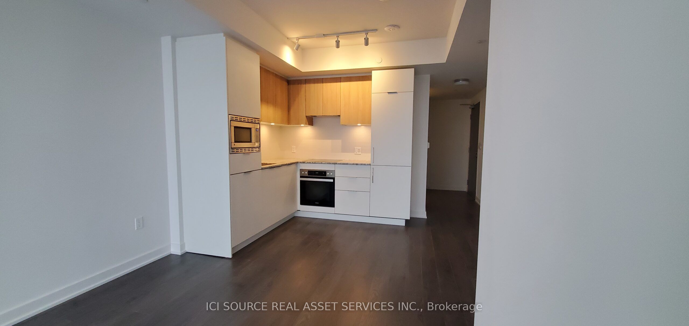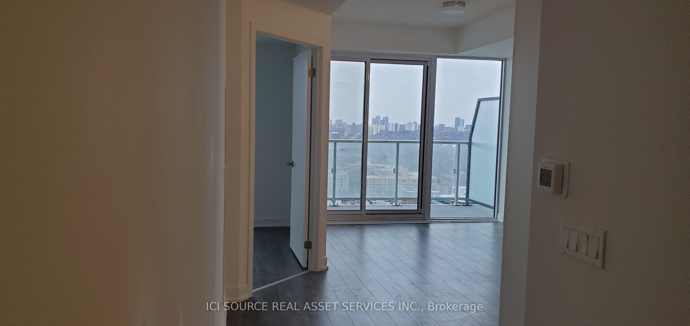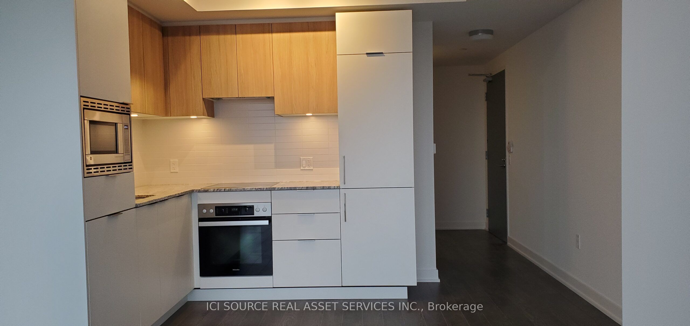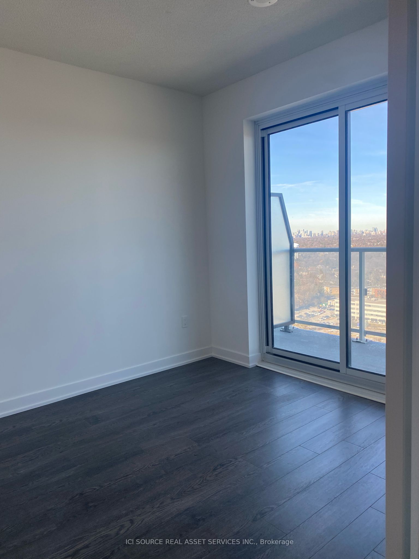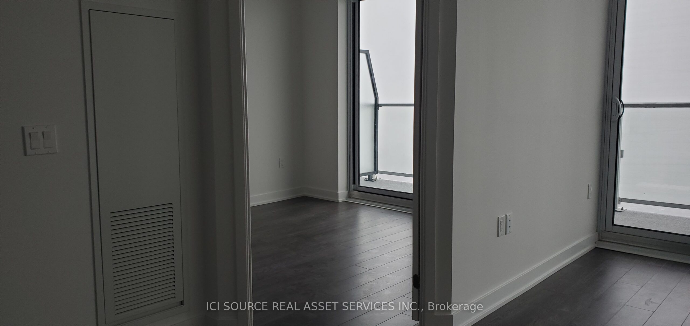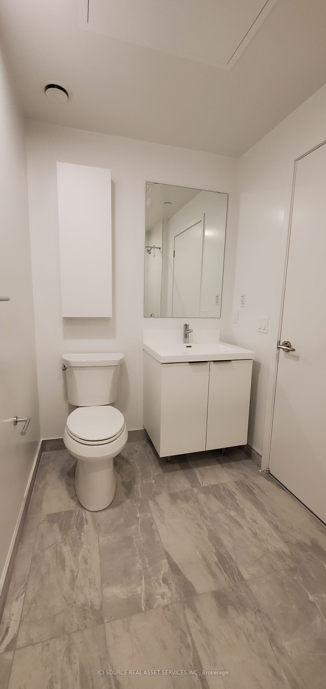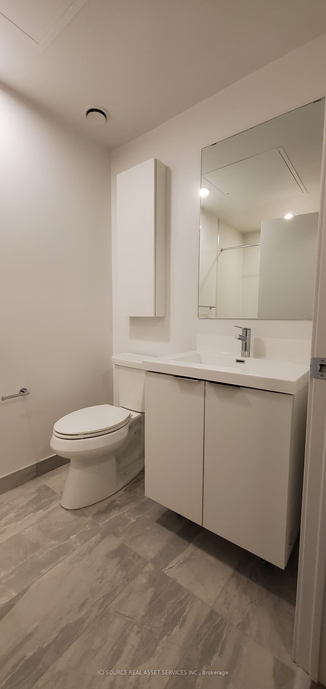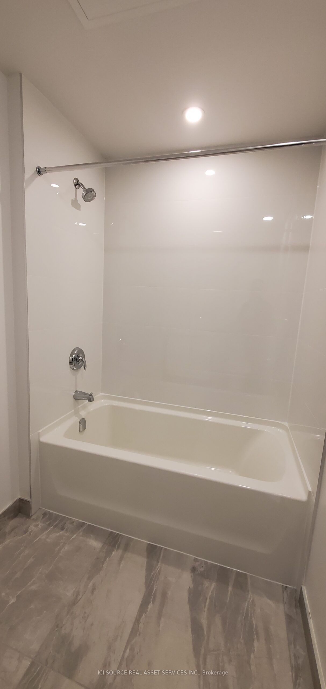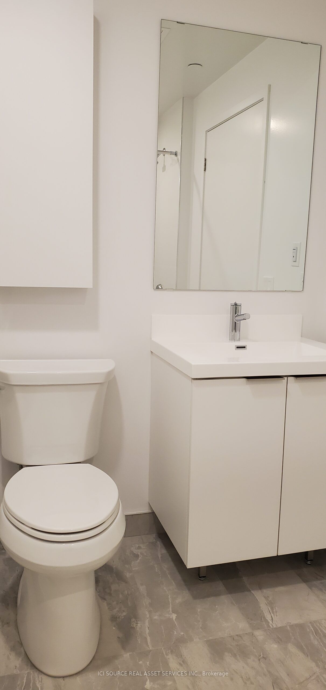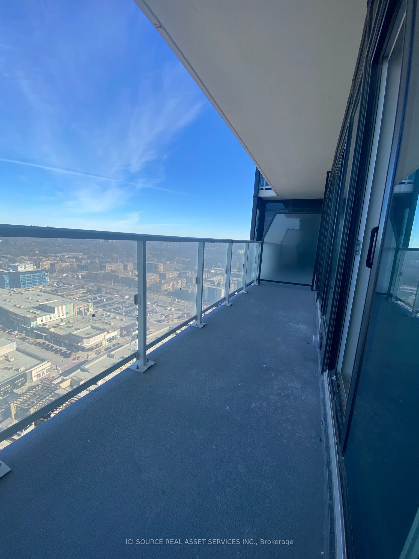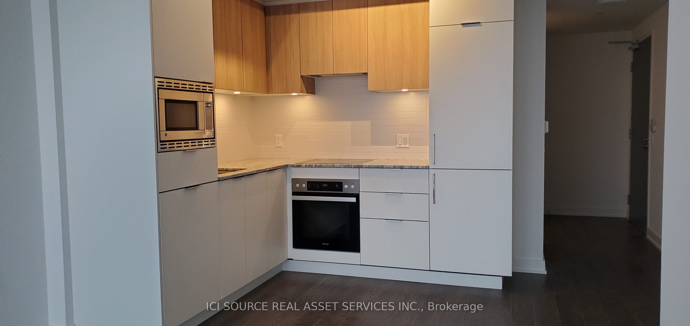
$2,125 /mo
Listed by ICI SOURCE REAL ASSET SERVICES INC.
Condo Apartment•MLS #C12143580•New
Room Details
| Room | Features | Level |
|---|---|---|
Living Room 3 × 3 m | Main | |
Kitchen 1.8 × 4 m | Main | |
Bedroom 3 × 3 m | Main |
Client Remarks
New luxury 1 bedroom Rodeo Drive condo at the stylish Shops at Don Mills. Maple floor plan, 495sf.Bright and modern, 9 ceiling, floor to ceiling windows with double spacious balcony and beautiful clear views. All wood/ceramic floors, marble counter in bathroom, granite kitchen countertop. s/s integrated Miele appliances - refrigerator, slide in range with glass top, dishwasher. Soft-closecabinets.24/7 concierge, huge rooftop garden with cabanas, lounge with BBQ, indoor and outdoor pool, hot tub, sauna, gym, party room, game room, pet spa Professional blackout roller shades in bedroom and privacy shades in living room. Locker included. Underground parking available for extra cost. Shops, restaurants, transit, cafés, theatre at your fingertips. Available July 1st.*For Additional Property Details Click The Brochure Icon Below*
About This Property
50 O'Neill Road, Toronto C13, M3C 0R1
Home Overview
Basic Information
Amenities
Concierge
Gym
Indoor Pool
Outdoor Pool
Party Room/Meeting Room
Rooftop Deck/Garden
Walk around the neighborhood
50 O'Neill Road, Toronto C13, M3C 0R1
Shally Shi
Sales Representative, Dolphin Realty Inc
English, Mandarin
Residential ResaleProperty ManagementPre Construction
 Walk Score for 50 O'Neill Road
Walk Score for 50 O'Neill Road

Book a Showing
Tour this home with Shally
Frequently Asked Questions
Can't find what you're looking for? Contact our support team for more information.
See the Latest Listings by Cities
1500+ home for sale in Ontario

Looking for Your Perfect Home?
Let us help you find the perfect home that matches your lifestyle
