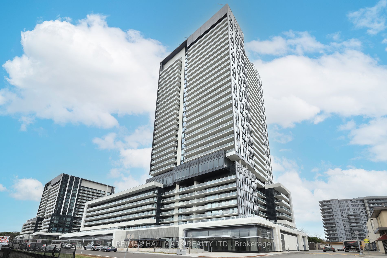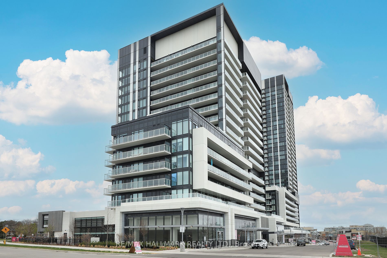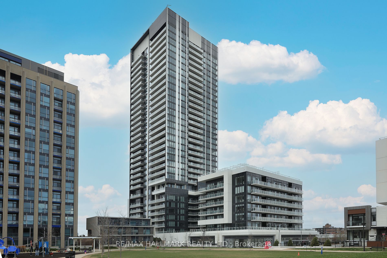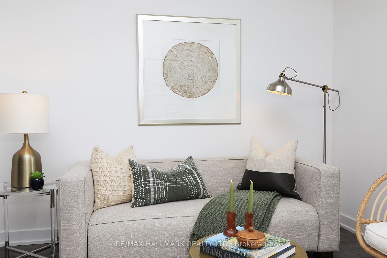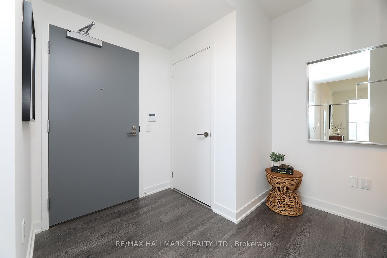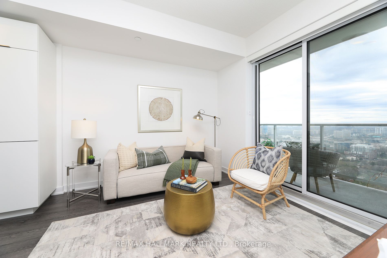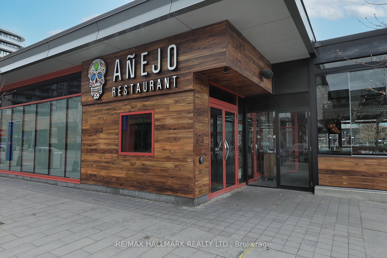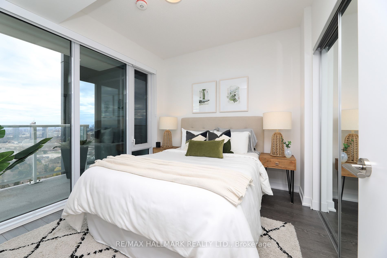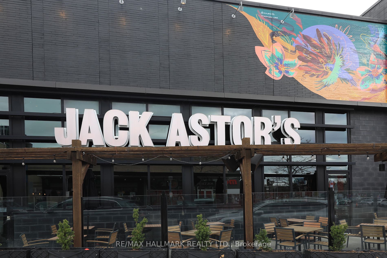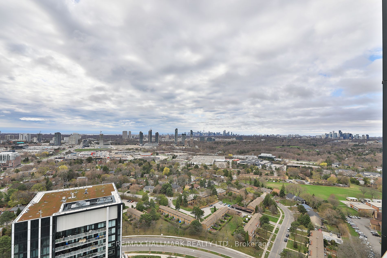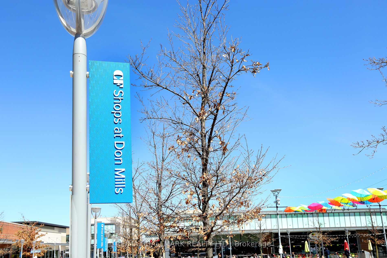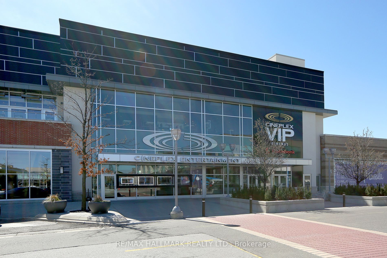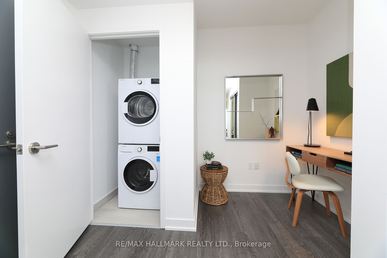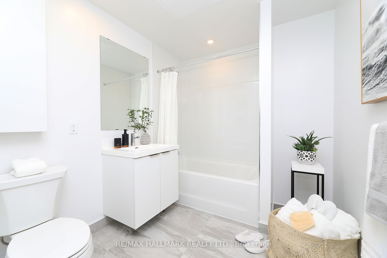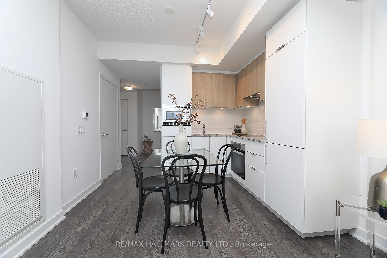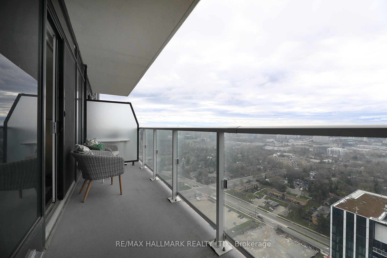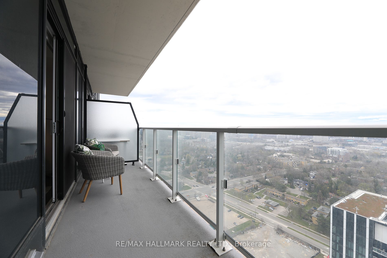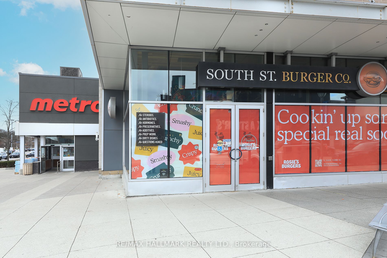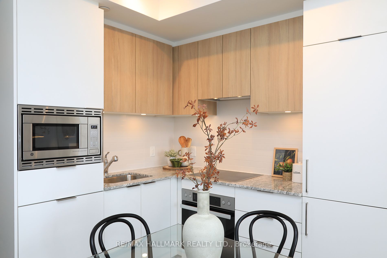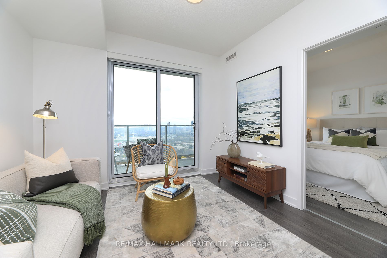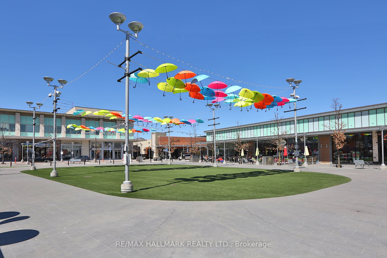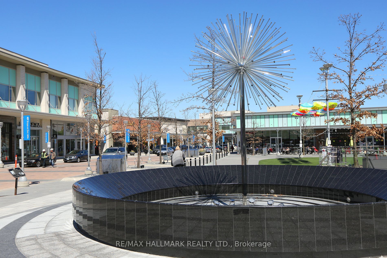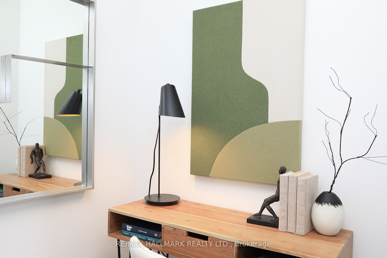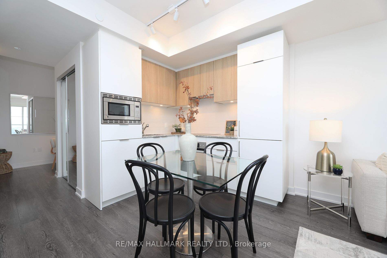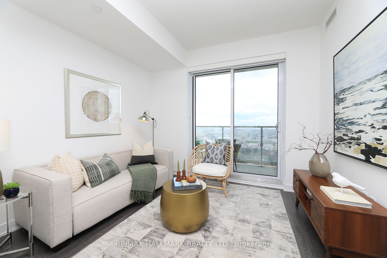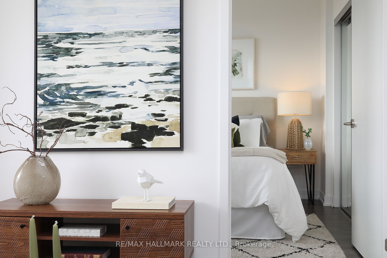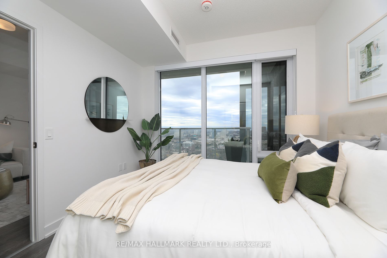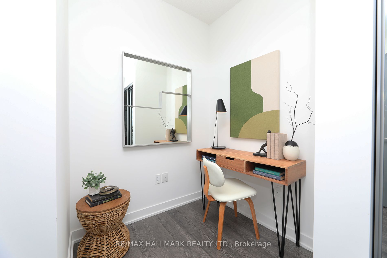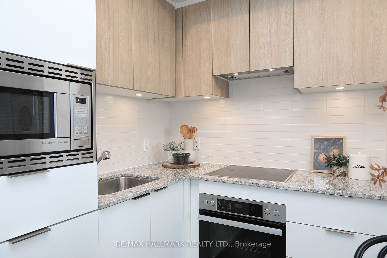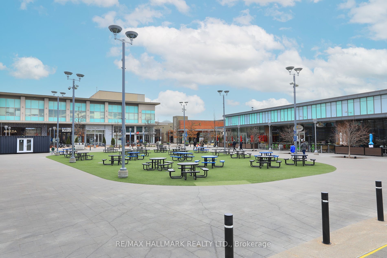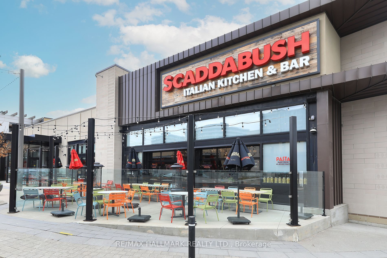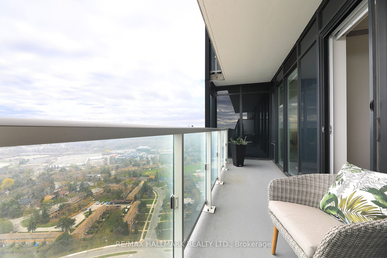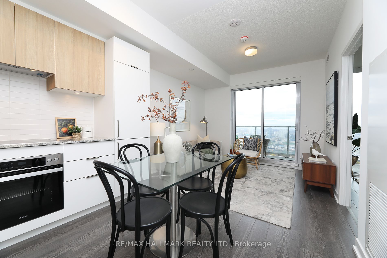
$575,000
Est. Payment
$2,196/mo*
*Based on 20% down, 4% interest, 30-year term
Listed by RE/MAX HALLMARK REALTY LTD.
Condo Apartment•MLS #C12107515•New
Included in Maintenance Fee:
Parking
Water
Heat
Common Elements
Building Insurance
CAC
Price comparison with similar homes in Toronto C13
Compared to 33 similar homes
8.3% Higher↑
Market Avg. of (33 similar homes)
$531,021
Note * Price comparison is based on the similar properties listed in the area and may not be accurate. Consult licences real estate agent for accurate comparison
Room Details
| Room | Features | Level |
|---|---|---|
Living Room 2.74 × 3.05 m | LaminateWindow Floor to CeilingW/O To Balcony | Main |
Dining Room 0.74 × 3.05 m | LaminateCombined w/LivingOpen Concept | Main |
Kitchen 2.67 × 3.05 m | LaminateGranite CountersBacksplash | Main |
Primary Bedroom 2.67 × 3 m | LaminateWindow Floor to CeilingDouble Closet | Main |
Client Remarks
Live, Work And Entertain In This One Year New 29th Floor 1Br Plus Office Condo. Enjoy The Stunning South Unobstructed City Views And Watch The Sunset From Large PRIVATE Balcony. Smothered In Sunlight. Floor To Ceiling Windows. Beautiful Modern Finishes. Custom-Styled Kitchen Cabinetry. Chefs Kitchen With A Granite Countertop. Backsplash. Miele Appliances. Glass Cooktop With Oven. Built-In Vented HoodFan. Integrated Dishwasher. Integrated Fridge. Microwave. Large Master Bedroom With A Double Closet And Floor-To-Ceiling Windows. Spacious 4Pc Spa-Like Washroom With Porcelain Tile. Tub And Shower. Custom-Styled Cabinetry With A Vanity And A Medicine Cabinet. Quartz Vanity Counter. White Sink. Full Vanity-Width Mirror. Vented Exhaust. Functional Office Space. Just Move-In And Show Off This Baby! Oh...And Attention Investors. This Building And Location Is A Must-Have With The Vibrant Shops At Don Mills Next Door. Close To Parks. Easy Access To Highway 401 And the DVP. The Amenities Are Fantastic: Fitness Room, Sauna, Outdoor Pool-Hot Tub-Lounge Area, BBQ Area, Party Room, Dining Room With Kitchen, Bar Lounge, Board Room, Games Room, Pet Spa, 24 Hour Concierge.
About This Property
50 O'Neill Road, Toronto C13, M3C 0R2
Home Overview
Basic Information
Walk around the neighborhood
50 O'Neill Road, Toronto C13, M3C 0R2
Shally Shi
Sales Representative, Dolphin Realty Inc
English, Mandarin
Residential ResaleProperty ManagementPre Construction
Mortgage Information
Estimated Payment
$0 Principal and Interest
 Walk Score for 50 O'Neill Road
Walk Score for 50 O'Neill Road

Book a Showing
Tour this home with Shally
Frequently Asked Questions
Can't find what you're looking for? Contact our support team for more information.
See the Latest Listings by Cities
1500+ home for sale in Ontario

Looking for Your Perfect Home?
Let us help you find the perfect home that matches your lifestyle
