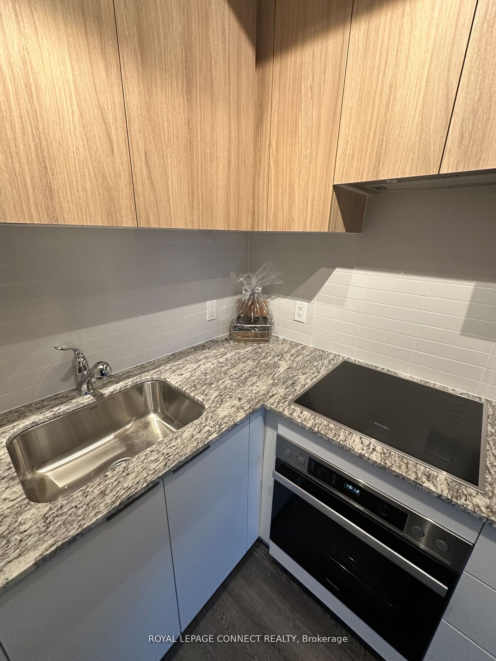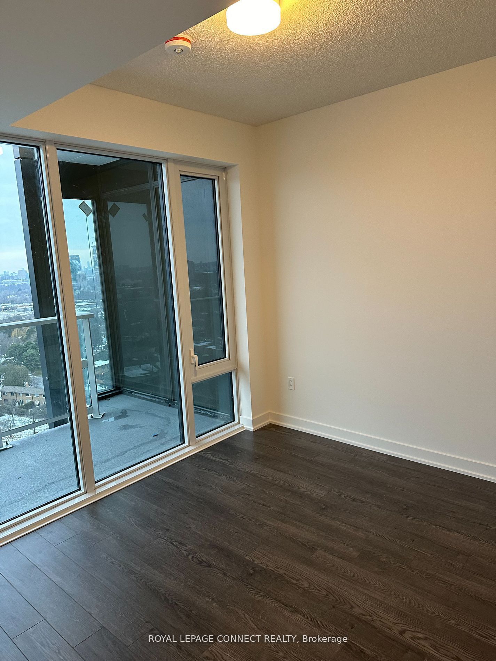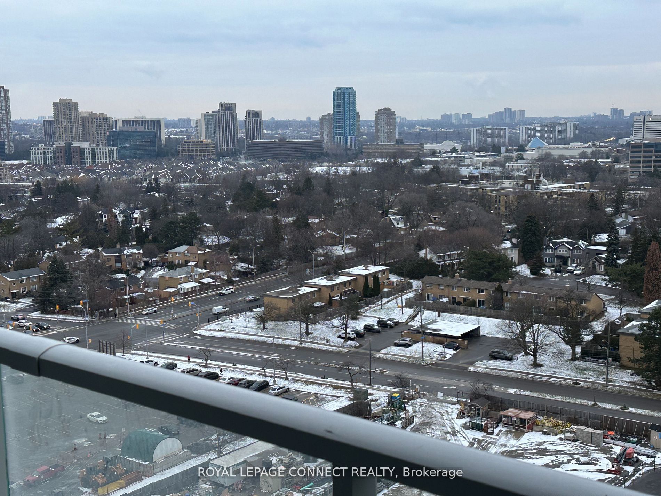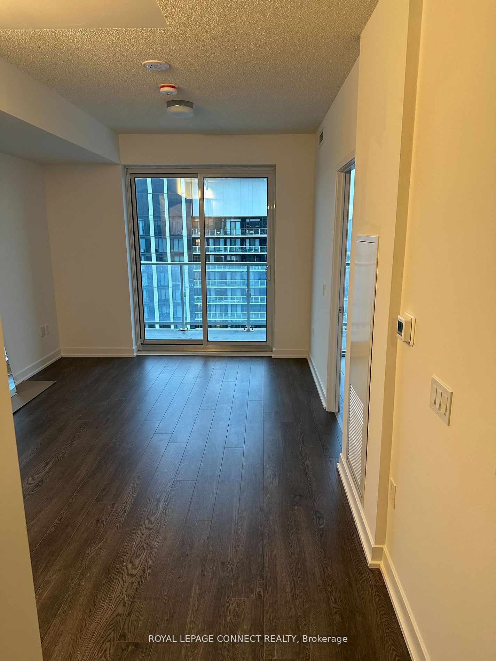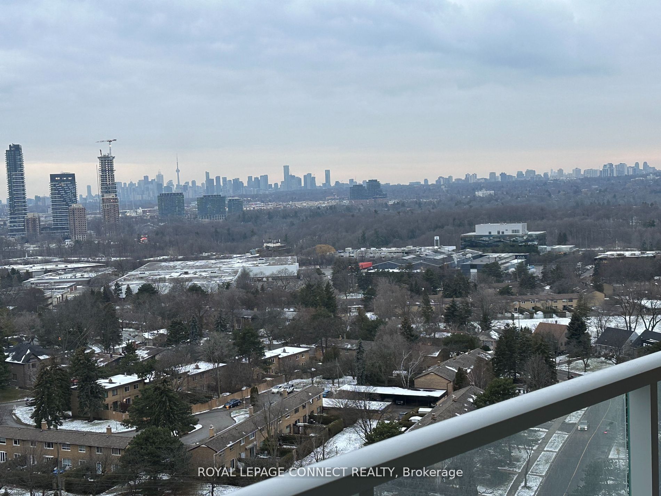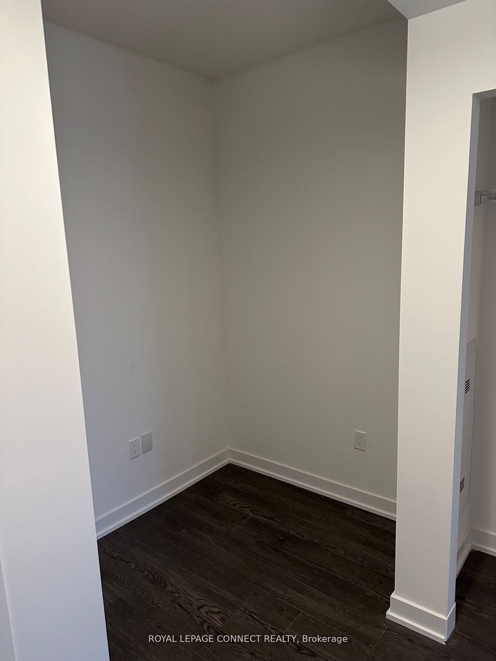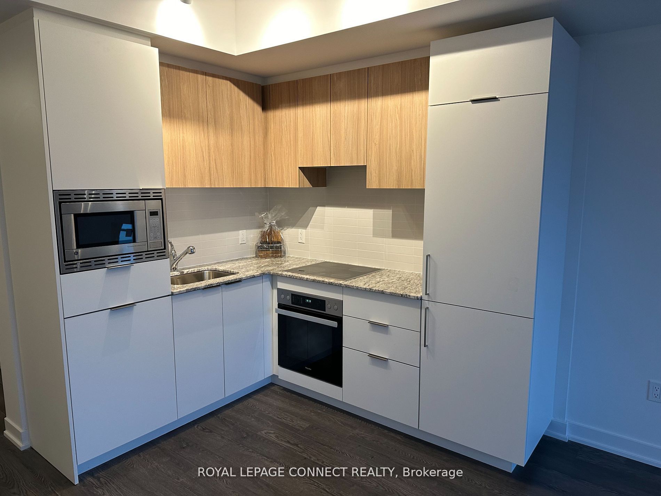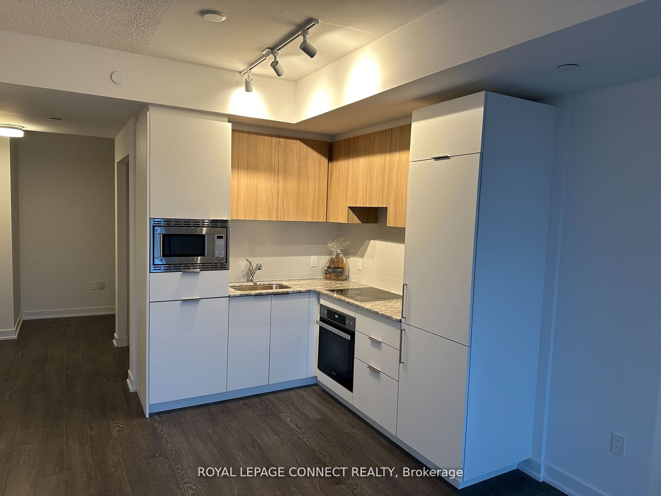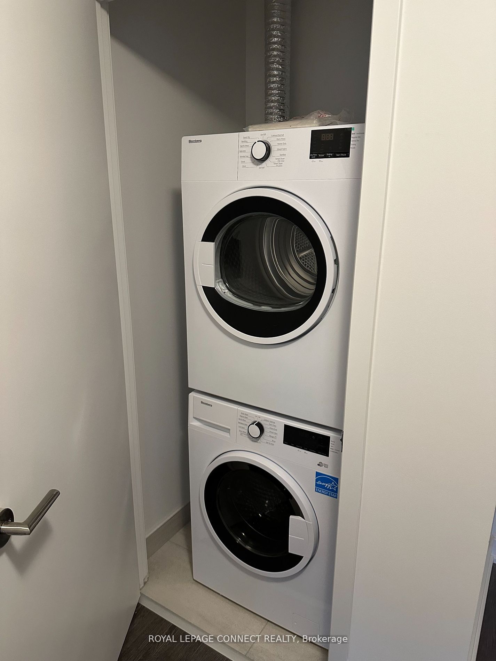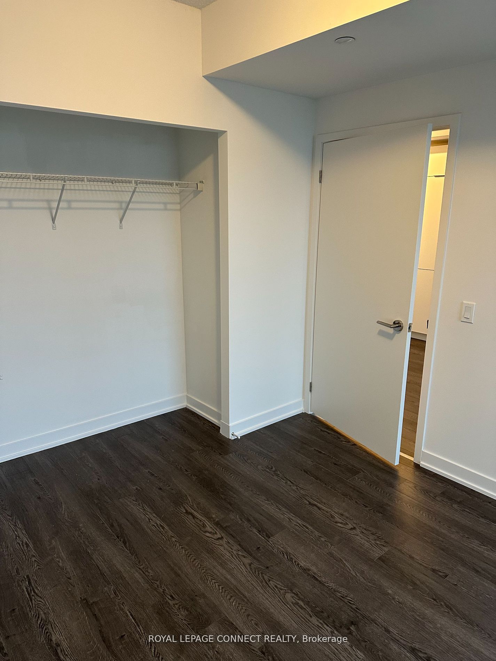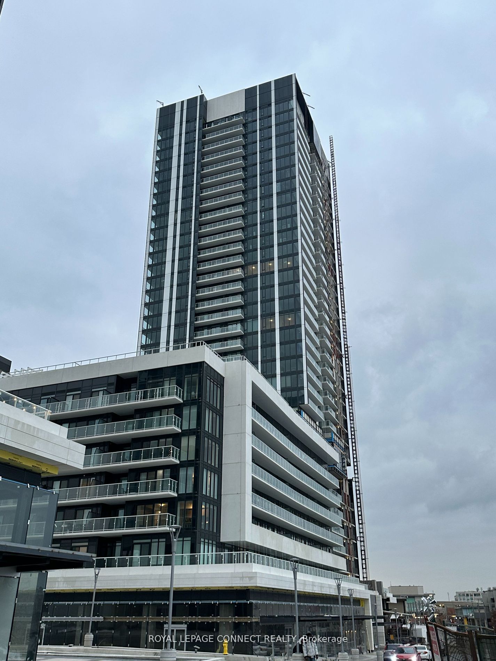
$2,350 /mo
Listed by ROYAL LEPAGE CONNECT REALTY
Condo Apartment•MLS #C12104400•New
Room Details
| Room | Features | Level |
|---|---|---|
Primary Bedroom 2.97 × 2.87 m | LaminateLarge ClosetSouth View | Main |
Living Room 4.93 × 3.22 m | LaminateCombined w/DiningW/O To Balcony | Main |
Dining Room 4.93 × 3.22 m | LaminateCombined w/LivingOpen Concept | Main |
Kitchen 4.92 × 3.22 m | LaminateCombined w/DiningGranite Counters | Main |
Client Remarks
Welcome to Rodeo Drive Condos, Where Style Meets Convenience! Step into this bright and beautifully designed 1 Bedroom + Den suite in the heart of Shops at Don Mills. Offering approx. 539 sqft. of functional living space, this south facing unit is flooded with natural light and features a large balcony with stunning CN Tower views. Enjoy integrated/stainless steel appliances and thoughtfully designed finishes throughout. Includes one underground parking spot and a locker for added convenience. Live steps away from upscale shopping, fine dining, top rated schools, parks, grocery stores, Library and easy access to TTC. Quick drive to the DVP & 401, everything you need is right at your doorstep!
About This Property
50 O'Neill Road, Toronto C13, M3C 0R1
Home Overview
Basic Information
Amenities
Party Room/Meeting Room
Exercise Room
Concierge
Walk around the neighborhood
50 O'Neill Road, Toronto C13, M3C 0R1
Shally Shi
Sales Representative, Dolphin Realty Inc
English, Mandarin
Residential ResaleProperty ManagementPre Construction
 Walk Score for 50 O'Neill Road
Walk Score for 50 O'Neill Road

Book a Showing
Tour this home with Shally
Frequently Asked Questions
Can't find what you're looking for? Contact our support team for more information.
See the Latest Listings by Cities
1500+ home for sale in Ontario

Looking for Your Perfect Home?
Let us help you find the perfect home that matches your lifestyle
