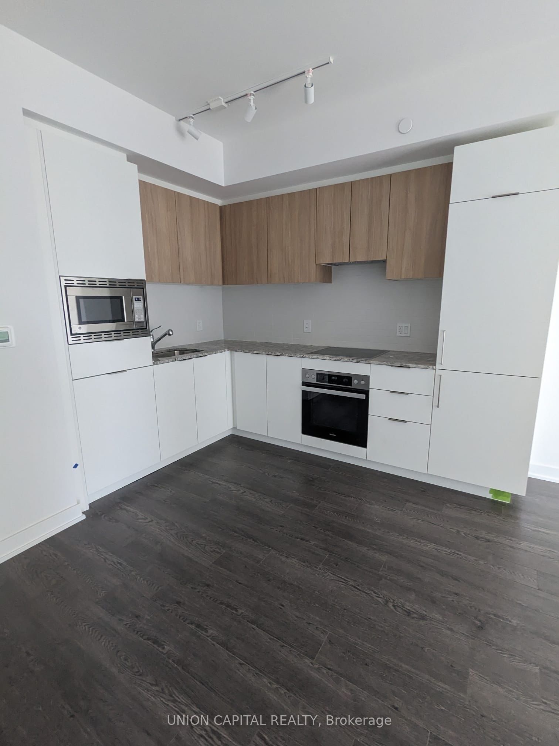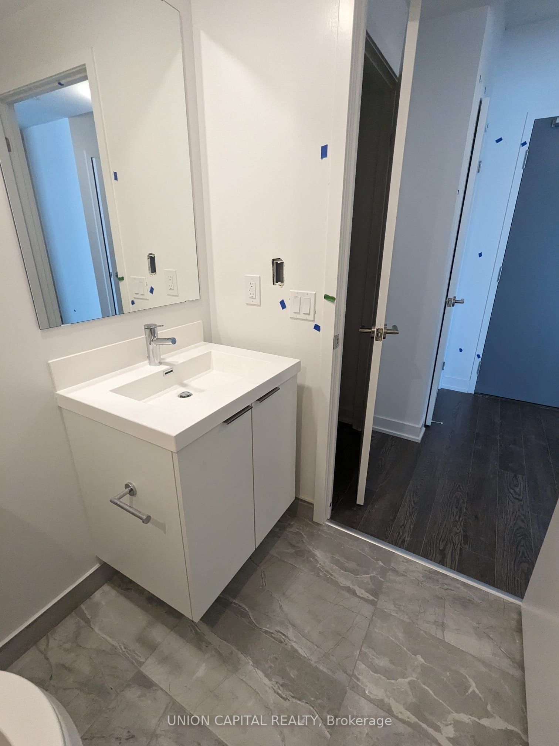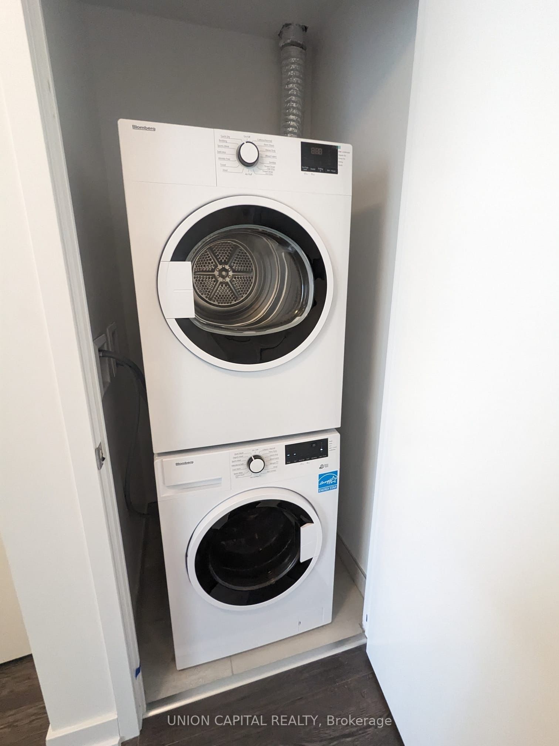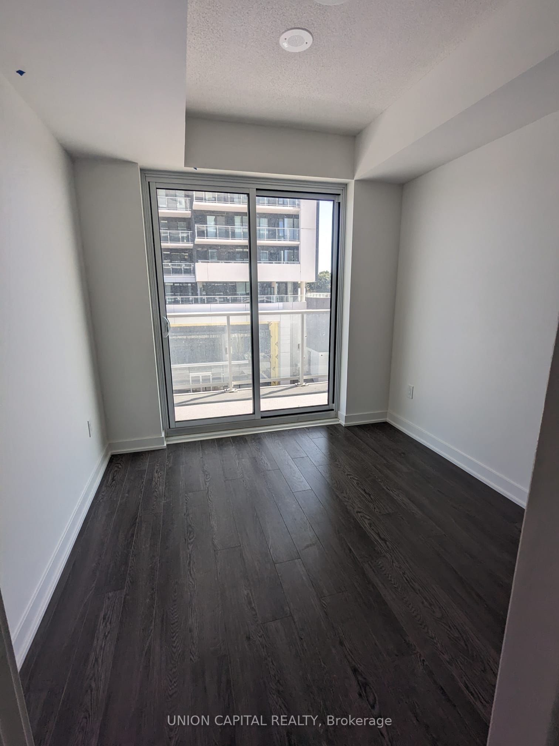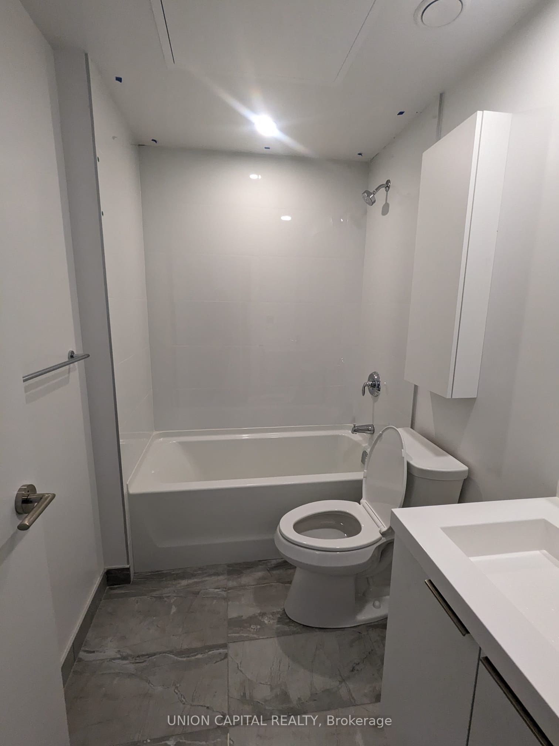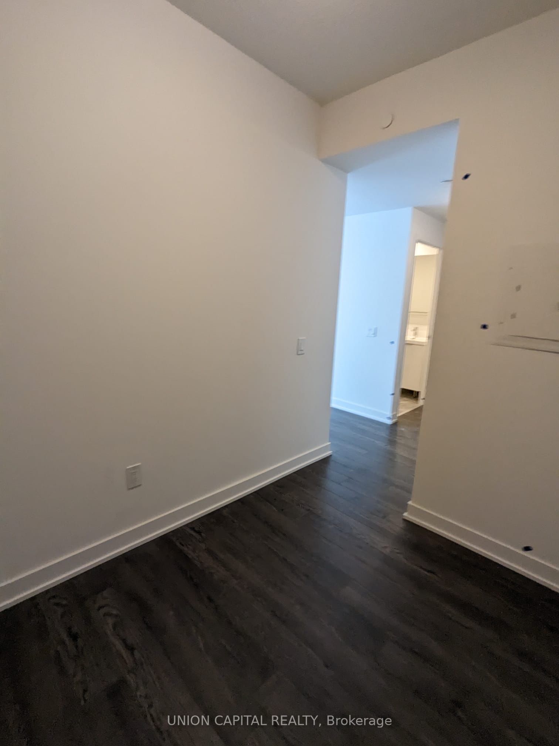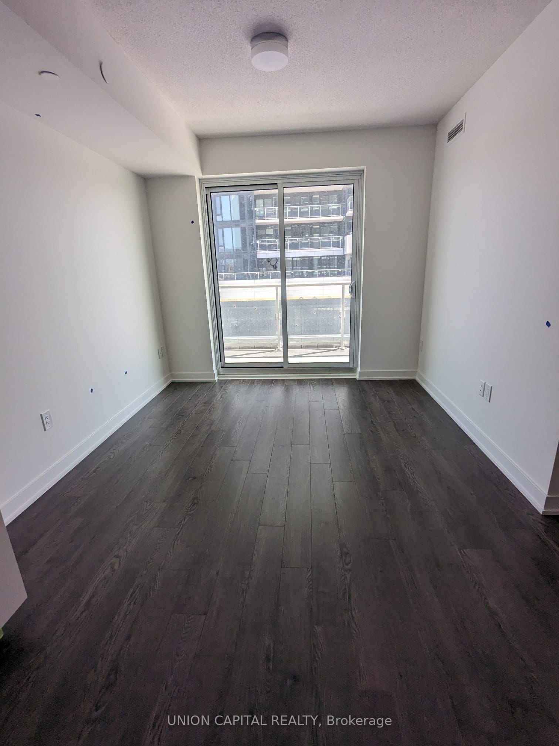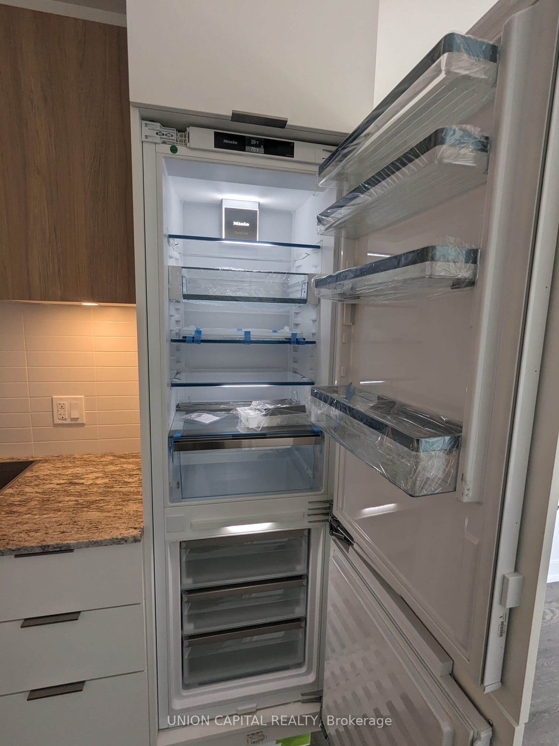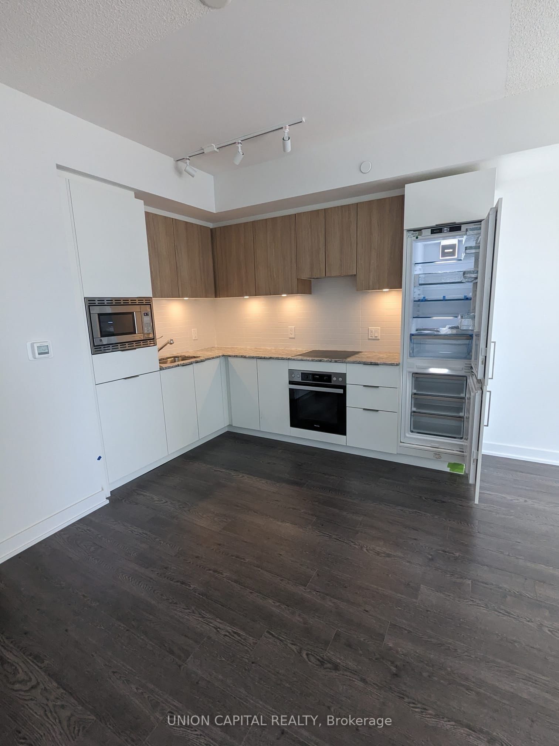
$2,375 /mo
Listed by UNION CAPITAL REALTY
Condo Apartment•MLS #C12034060•New
Room Details
| Room | Features | Level |
|---|---|---|
Kitchen 3.5 × 2.7 m | Granite CountersBacksplashCombined w/Dining | Flat |
Dining Room 3.5 × 2.7 m | LaminateOpen ConceptCombined w/Kitchen | Flat |
Living Room 3.1 × 3.05 m | W/O To BalconyClosetLaminate | Flat |
Bedroom 2.82 × 3.15 m | W/O To BalconyClosetLaminate | Flat |
Client Remarks
One of the larger 1+den floorplan. 2 w/o balcony entrances, north facing overlooks retail Shops at Don Mills, Open Concept with Floor to ceiling windows plenty of natural sunlight. Granite kitchen countertop, ceramic backsplash, Panelled B/I refrigerator, S/S slide in range with glasstop, Panelled multi cycle Dishwasher, S/S B/I Microwave, Laundry with stacked washer/dryer, large porcelain bathroom tiles, mirrored closet doors, 1 parking. The TTC is at your doorstep offering fast connections to the Yonge/Bloor subway line and downtown. Just five minutes to the south, you have the upcoming Crosstown LRT on Eglinton.24-hour concierge. Located conveniently to grocery, restaurants and retails. Minutes from the hwy. Don't miss this opportunity!!!
About This Property
50 O'Neill Road, Toronto C13, M3C 0H1
Home Overview
Basic Information
Walk around the neighborhood
50 O'Neill Road, Toronto C13, M3C 0H1
Shally Shi
Sales Representative, Dolphin Realty Inc
English, Mandarin
Residential ResaleProperty ManagementPre Construction
 Walk Score for 50 O'Neill Road
Walk Score for 50 O'Neill Road

Book a Showing
Tour this home with Shally
Frequently Asked Questions
Can't find what you're looking for? Contact our support team for more information.
Check out 100+ listings near this property. Listings updated daily
See the Latest Listings by Cities
1500+ home for sale in Ontario

Looking for Your Perfect Home?
Let us help you find the perfect home that matches your lifestyle
