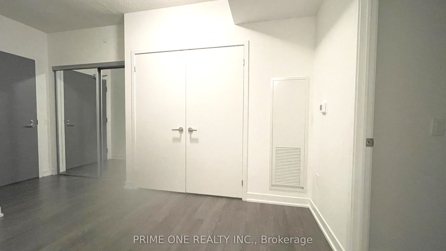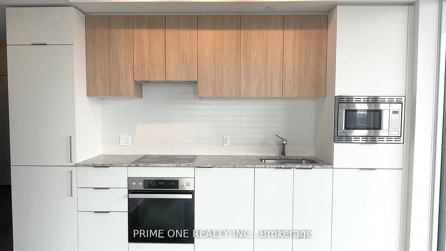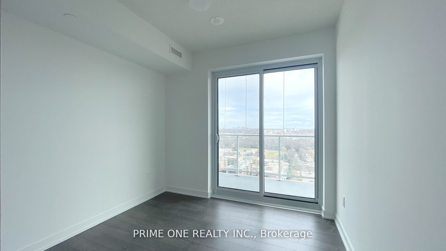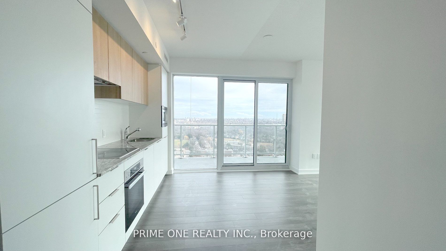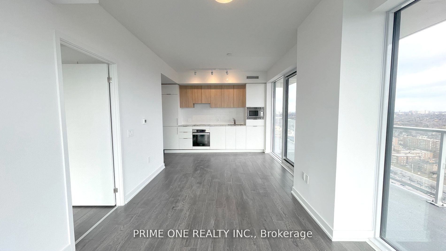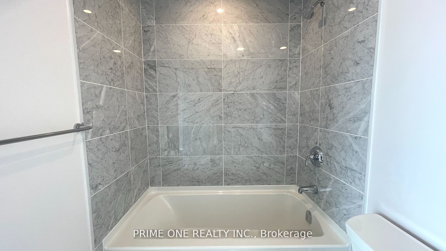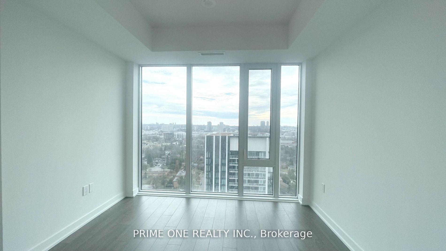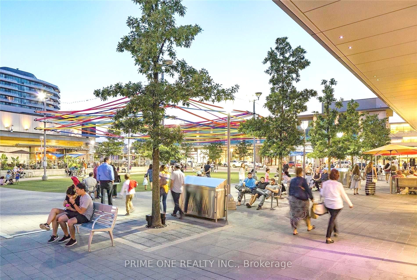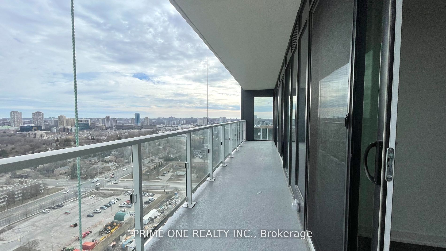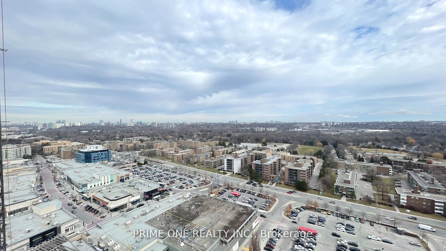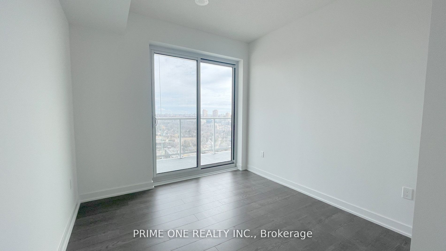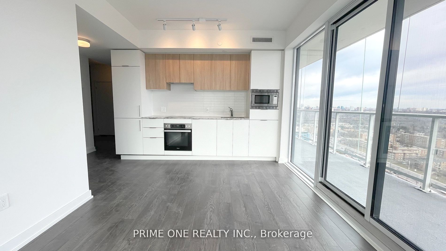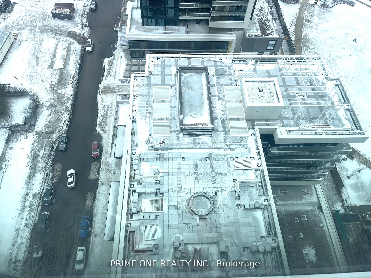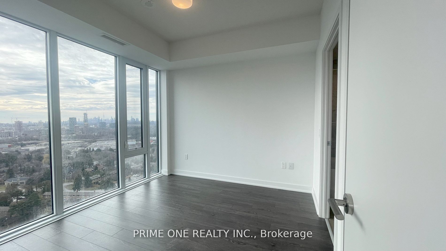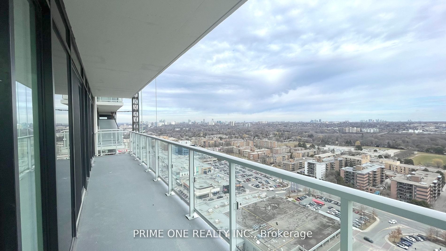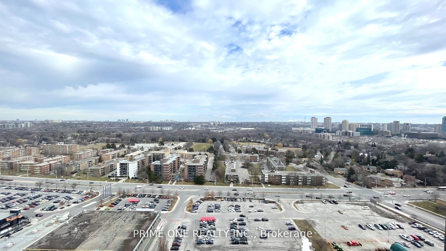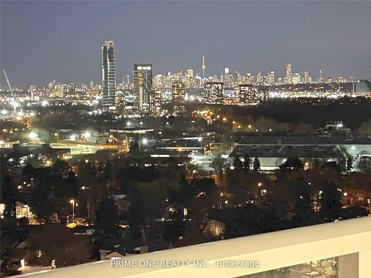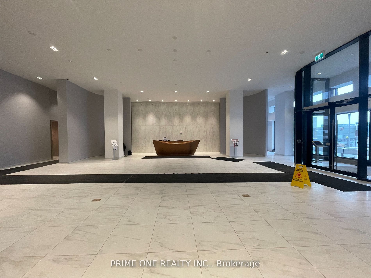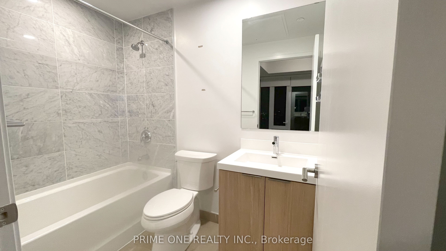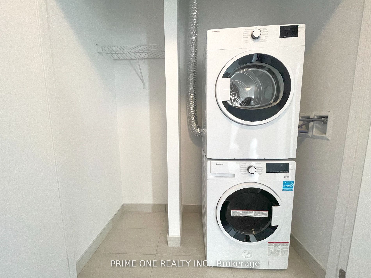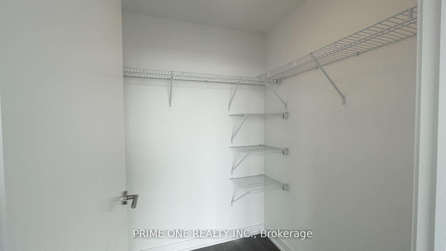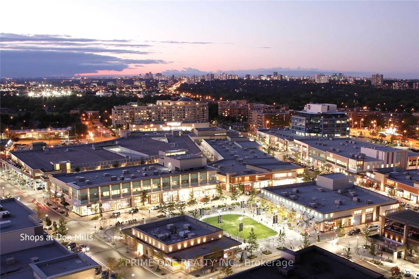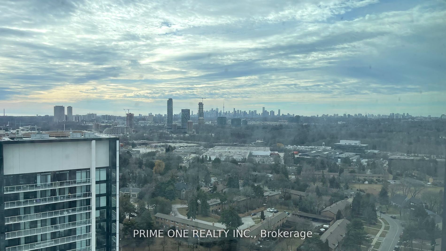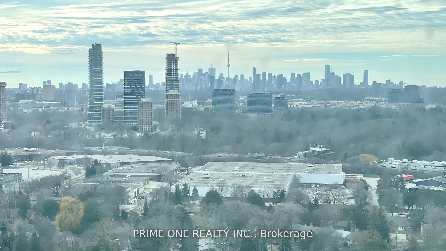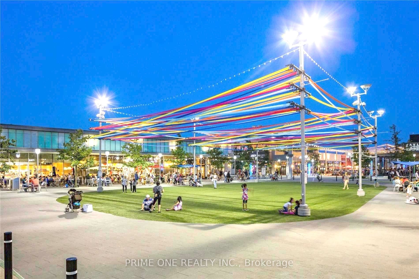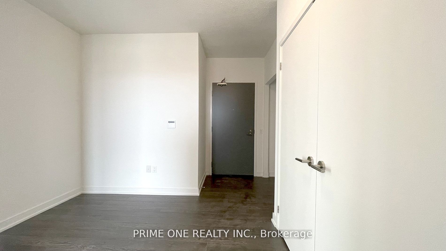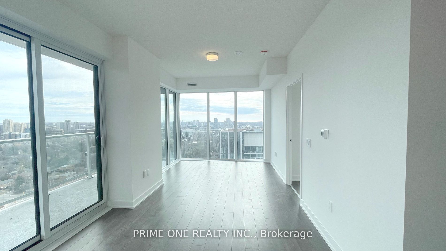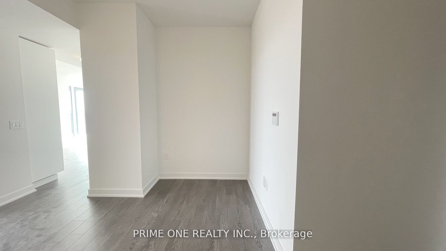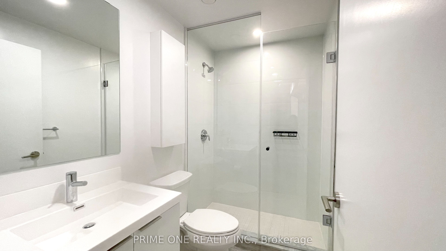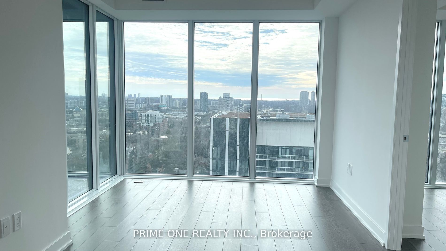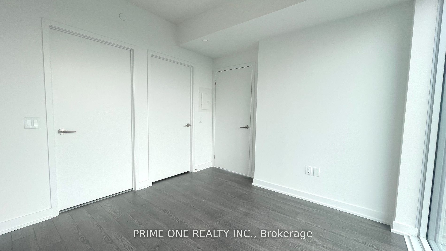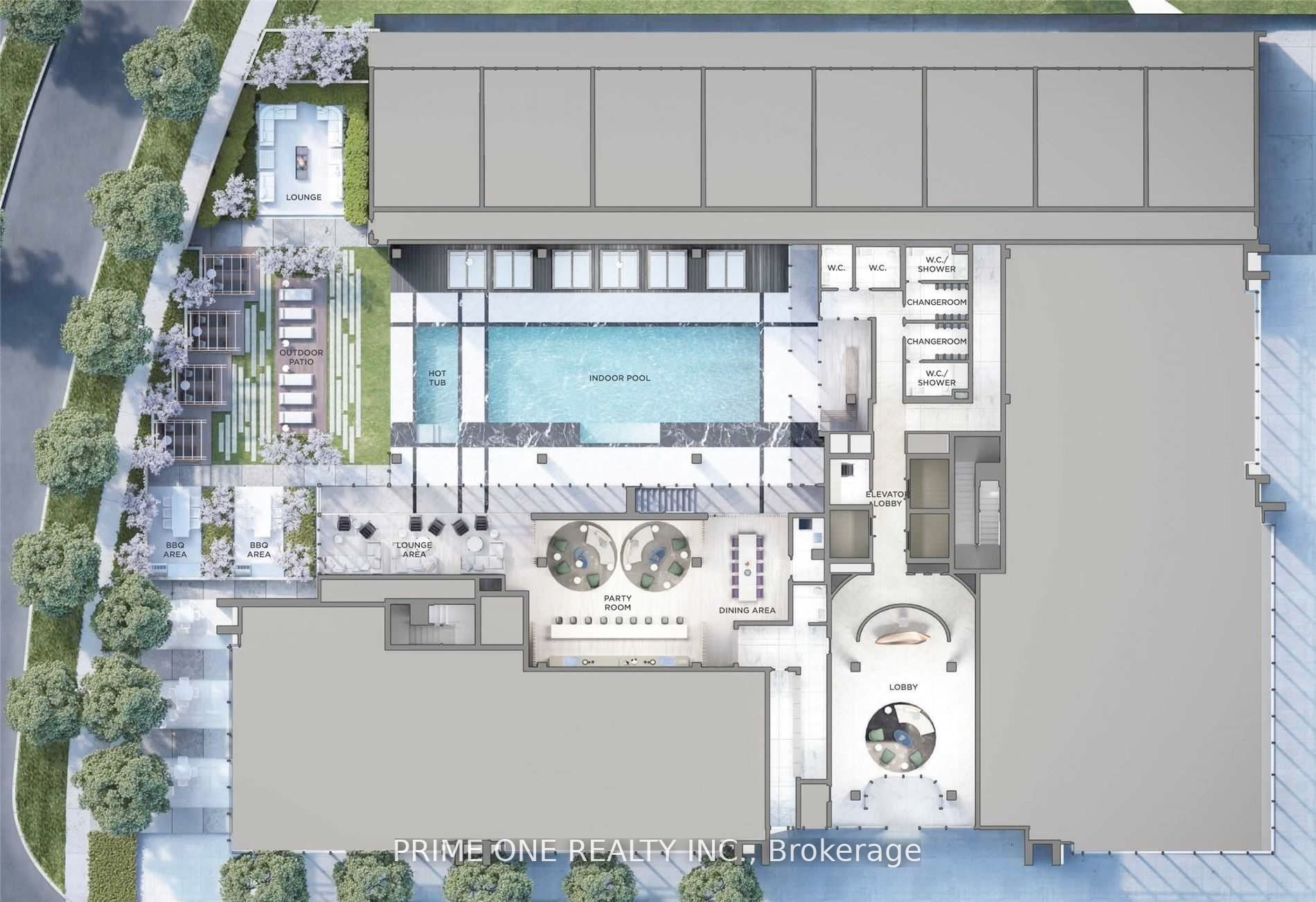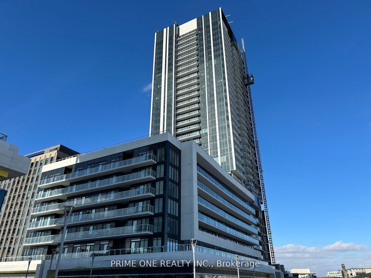
$879,000
Est. Payment
$3,357/mo*
*Based on 20% down, 4% interest, 30-year term
Listed by PRIME ONE REALTY INC.
Condo Apartment•MLS #C11982504•New
Included in Maintenance Fee:
Heat
Water
Common Elements
Building Insurance
Parking
Price comparison with similar homes in Toronto C13
Compared to 21 similar homes
16.2% Higher↑
Market Avg. of (21 similar homes)
$756,395
Note * Price comparison is based on the similar properties listed in the area and may not be accurate. Consult licences real estate agent for accurate comparison
Room Details
| Room | Features | Level |
|---|---|---|
Living Room 3.08 × 6.41 m | W/O To BalconyLaminateCombined w/Dining | Flat |
Dining Room 3.08 × 6.41 m | LaminateCombined w/KitchenOpen Concept | Flat |
Kitchen 3.08 × 6.41 m | Modern KitchenB/I AppliancesCombined w/Dining | Flat |
Primary Bedroom 3.14 × 3.05 m | Window Floor to CeilingWalk-In Closet(s)4 Pc Ensuite | Flat |
Bedroom 2 2.87 × 3.02 m | W/O To BalconyLaminateLarge Closet | Flat |
Client Remarks
Welcome to this stunning southeast-facing corner unit boasting breathtaking views of the city skyline and the CN Tower from every room. Featuring 9-foot ceilings and floor-to-ceiling windows, this condo is flooded with natural light and offers an unparalleled blend of luxury, convenience, and style. Designed with sleek, modern interiors by an award-winning designer, this 2-bedroom plus den unit presents an open-concept living and dining area alongside a gourmet kitchen outfitted with granite countertops, built-in stainless steel Miele appliances, and a stylish backsplash. The versatile den is perfect for a home office, study, or cozy reading nook, while the primary bedroom serves as a tranquil retreat with a walk-in closet and luxurious ensuite; the second bedroom is generously sized for comfort. Step out onto your spacious private balcony to enjoy stunning city views while sipping your morning coffee or unwinding after a long day. Benefit from world-class amenities including a state-of-the-art fitness centre, indoor and outdoor pools, a sauna, hot tub, landscaped terrace with BBQ stations, an elegant party room, a bar lounge, and 24-hour concierge and security, all within the vibrant Shops at Don Mills community where premier shopping, dining, and entertainment are right at your doorstep with easy access to TTC, DVP, and the upcoming Crosstown LRT.
About This Property
50 O'Neill Road, Toronto C13, M3C 0R1
Home Overview
Basic Information
Amenities
Concierge
Gym
Indoor Pool
Outdoor Pool
Party Room/Meeting Room
Rooftop Deck/Garden
Walk around the neighborhood
50 O'Neill Road, Toronto C13, M3C 0R1
Shally Shi
Sales Representative, Dolphin Realty Inc
English, Mandarin
Residential ResaleProperty ManagementPre Construction
Mortgage Information
Estimated Payment
$0 Principal and Interest
 Walk Score for 50 O'Neill Road
Walk Score for 50 O'Neill Road

Book a Showing
Tour this home with Shally
Frequently Asked Questions
Can't find what you're looking for? Contact our support team for more information.
Check out 100+ listings near this property. Listings updated daily
See the Latest Listings by Cities
1500+ home for sale in Ontario

Looking for Your Perfect Home?
Let us help you find the perfect home that matches your lifestyle
