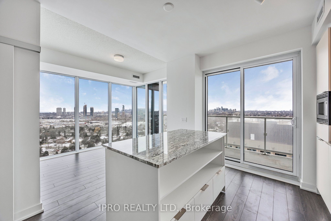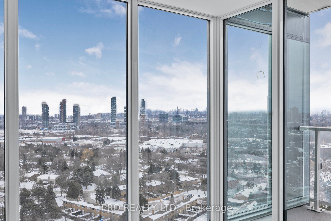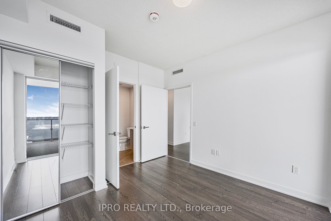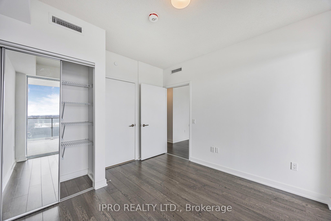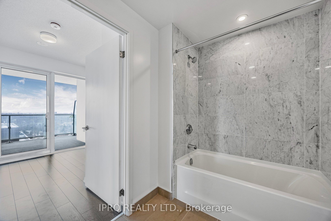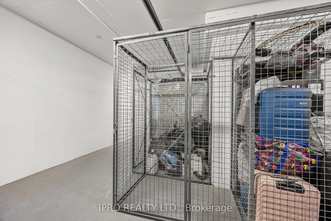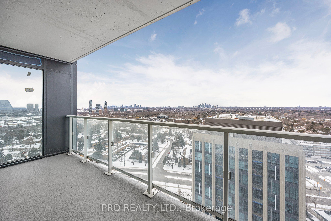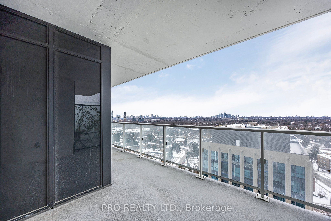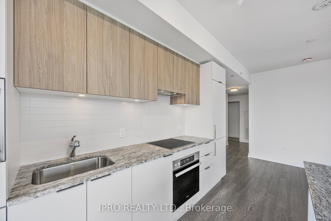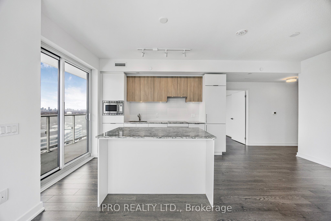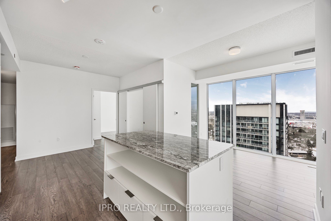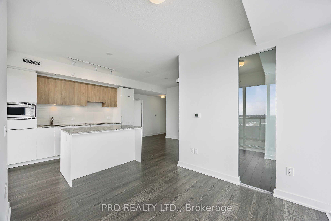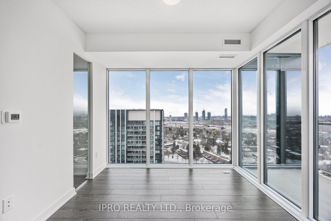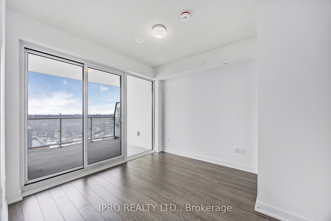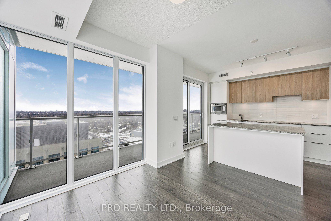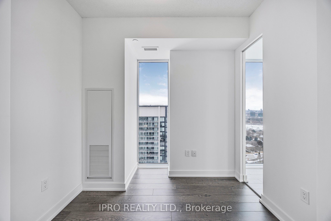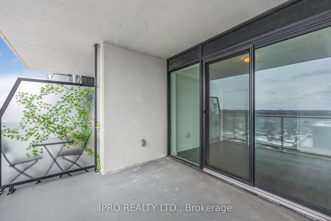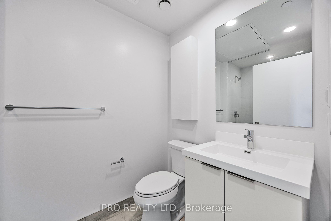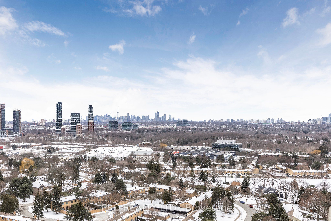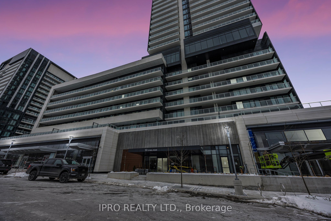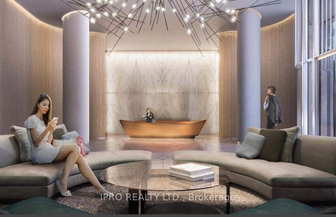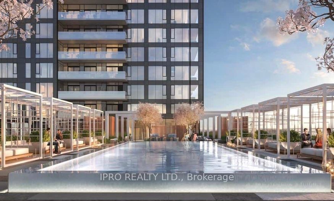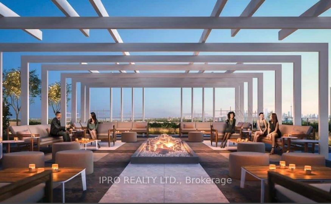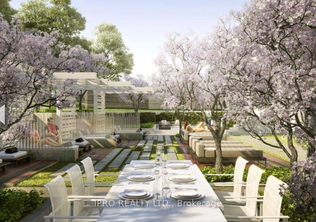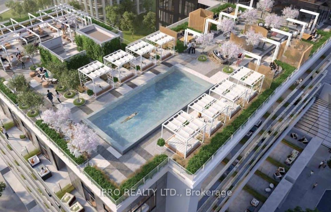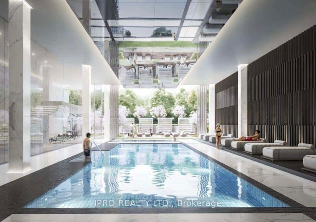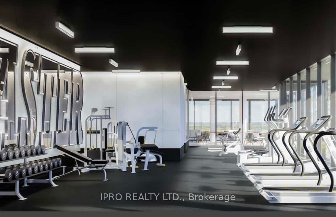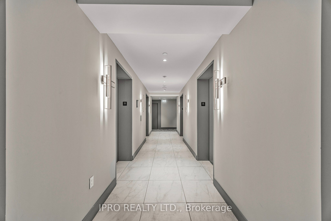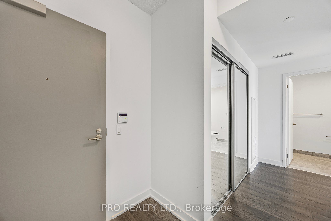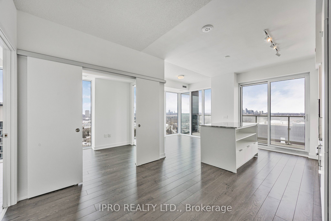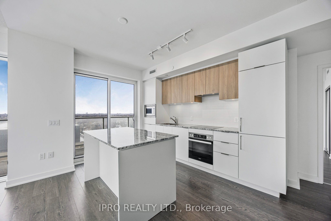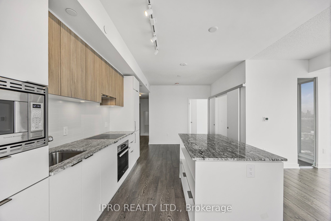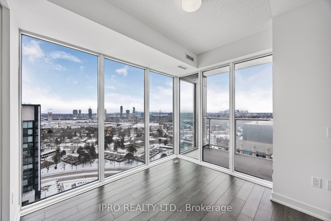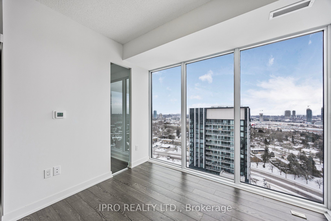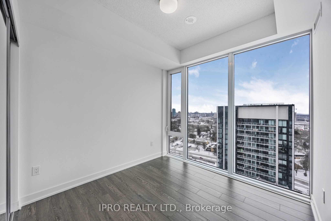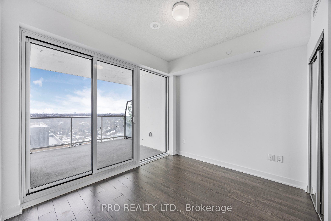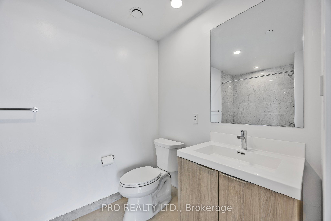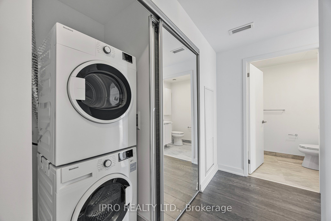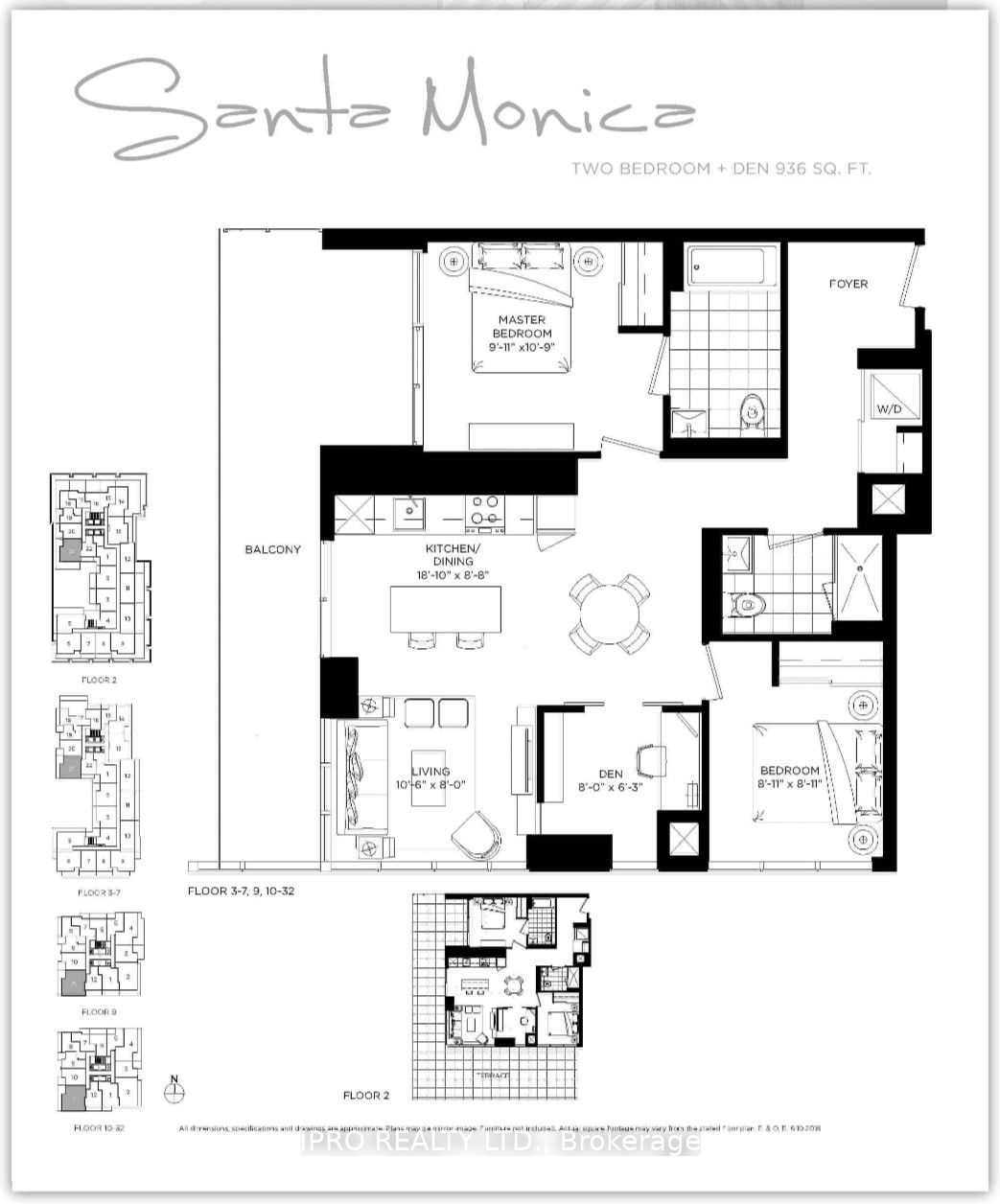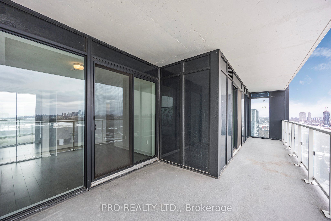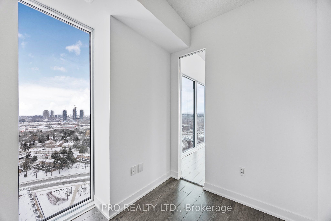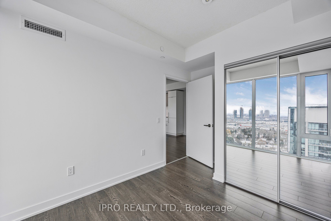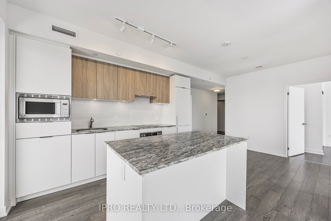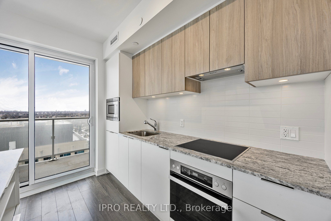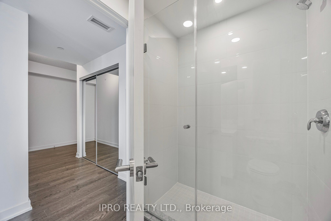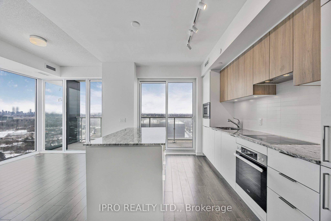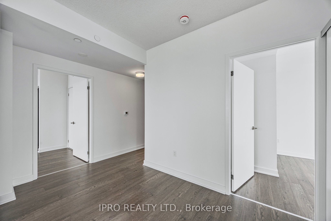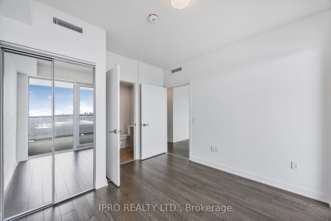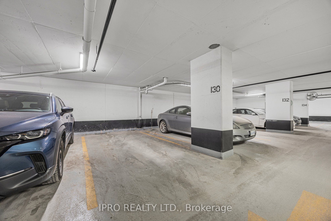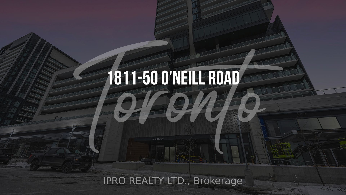
$889,900
Est. Payment
$3,399/mo*
*Based on 20% down, 4% interest, 30-year term
Listed by IPRO REALTY LTD.
Condo Apartment•MLS #C11977969•New
Included in Maintenance Fee:
Common Elements
Parking
Building Insurance
Heat
Water
Price comparison with similar homes in Toronto C13
Compared to 21 similar homes
17.7% Higher↑
Market Avg. of (21 similar homes)
$755,876
Note * Price comparison is based on the similar properties listed in the area and may not be accurate. Consult licences real estate agent for accurate comparison
Room Details
| Room | Features | Level |
|---|---|---|
Living Room 3.133 × 2.402 m | Window Floor to CeilingSW ViewOpen Concept | Flat |
Kitchen 5.84 × 3.362 m | W/O To BalconyGranite CountersCentre Island | Flat |
Dining Room 5.84 × 3.893 m | Combined w/KitchenLaminateOpen Concept | Flat |
Primary Bedroom 3.573 × 3.251 m | W/O To Balcony4 Pc EnsuiteWindow Floor to Ceiling | Flat |
Bedroom 2 2.762 × 2.714 m | Window Floor to CeilingSouth ViewLaminate | Flat |
Client Remarks
What a thrilling place to come home to! Rodeo Drive condominium brings Beverly Hills vibes to Don Mills. This new modern condo is a prestigious and desirable address to live; with stylish interiors by award-winning designer Alessandro Munge, detailed with the finest features and finishes, top-of-the-line amenities easily accessible and shared between 2 buildings such as fitness centre equipped with the latest cardio, weights and exercise machines, unisex dry sauna indoor/outdoor pool, hot tub, lounging deck, outdoor garden with barbeque areas, bar lounge game room, pet spa and visitor parking. This 936 sq ft, 2 bedroom plus Den, plus a spacious balcony accessible via both the Kitchen and Primary Bedroom for a Total of 980 sq ft, is a thoughtfully designed layout with expansive floor to ceiling windows extending your living space to the outdoors with beautiful scenic views. Surrounded by an abundance of shops, steps to CF shops at Don Mills, fine, dining, schools, parks, libraries, TTC and future LRT @ your doorstep. Truly a fantastic Live-Work-Play Community! 24 Hr Concierge, 24 Hr security cameras in select garage/parking areas. Property Taxes Not Yet Assessed.
About This Property
50 O'Neill Road, Toronto C13, M1T 0B6
Home Overview
Basic Information
Amenities
Concierge
Indoor Pool
Outdoor Pool
Party Room/Meeting Room
Recreation Room
Visitor Parking
Walk around the neighborhood
50 O'Neill Road, Toronto C13, M1T 0B6
Shally Shi
Sales Representative, Dolphin Realty Inc
English, Mandarin
Residential ResaleProperty ManagementPre Construction
Mortgage Information
Estimated Payment
$0 Principal and Interest
 Walk Score for 50 O'Neill Road
Walk Score for 50 O'Neill Road

Book a Showing
Tour this home with Shally
Frequently Asked Questions
Can't find what you're looking for? Contact our support team for more information.
Check out 100+ listings near this property. Listings updated daily
See the Latest Listings by Cities
1500+ home for sale in Ontario

Looking for Your Perfect Home?
Let us help you find the perfect home that matches your lifestyle
