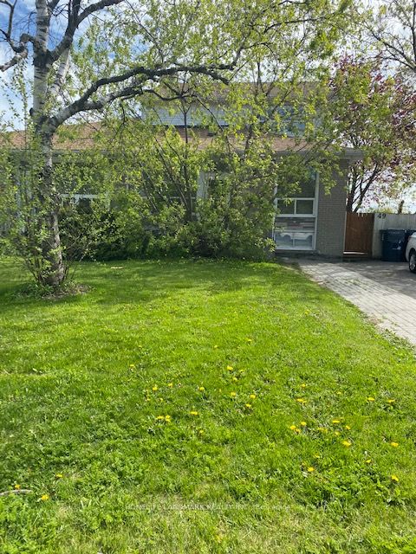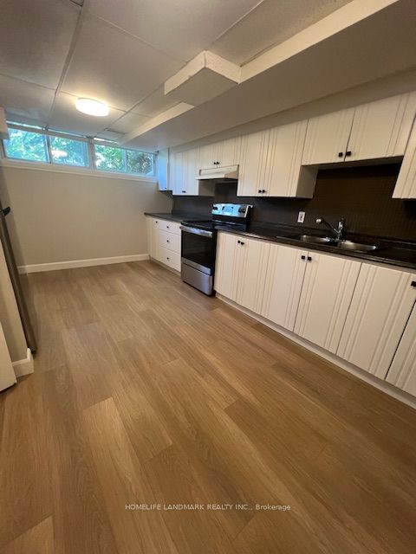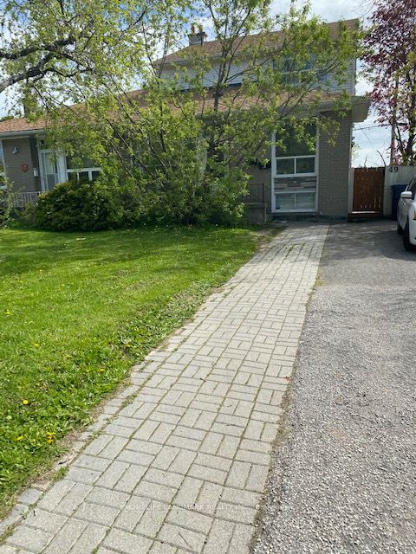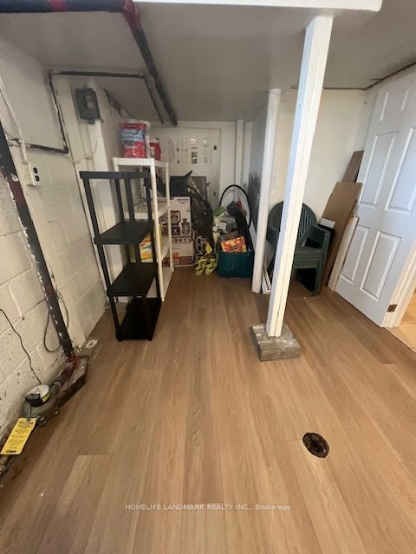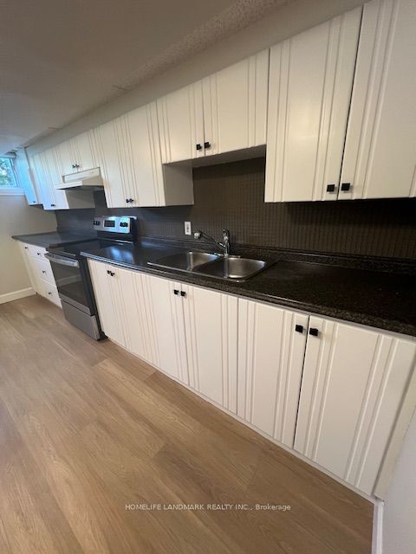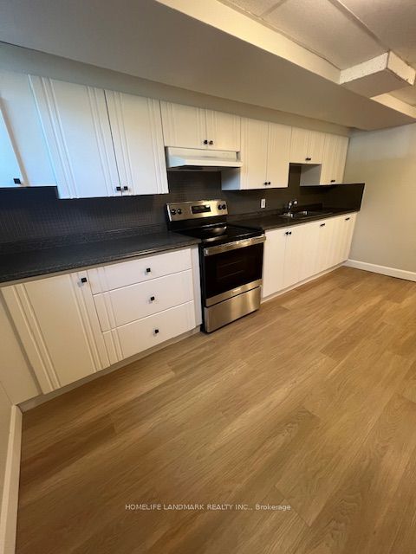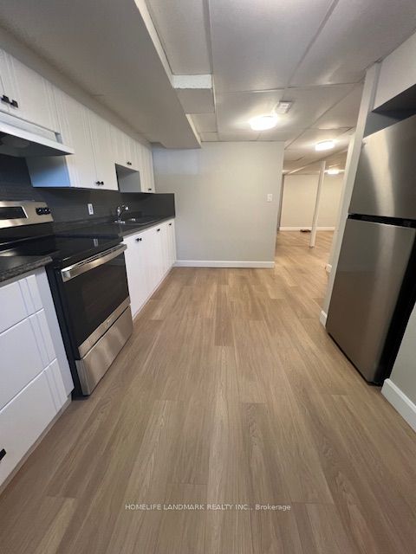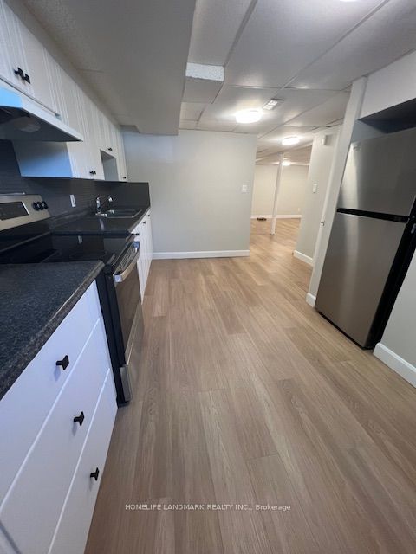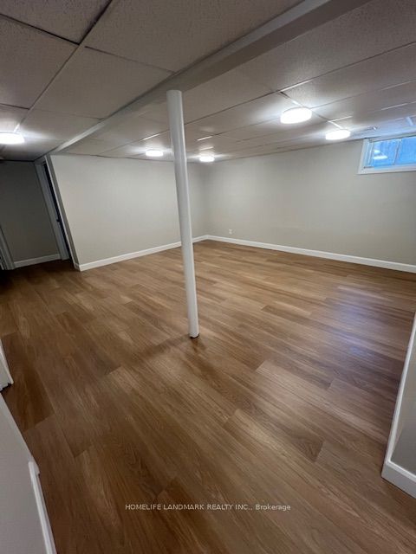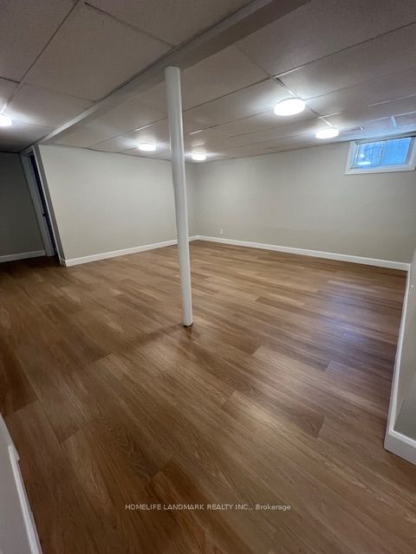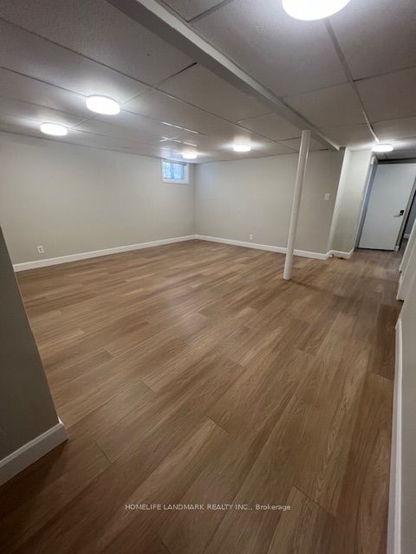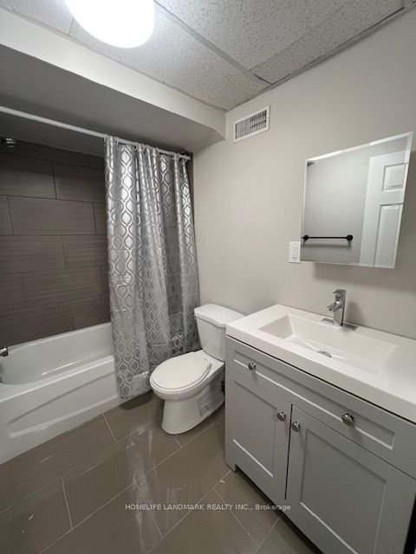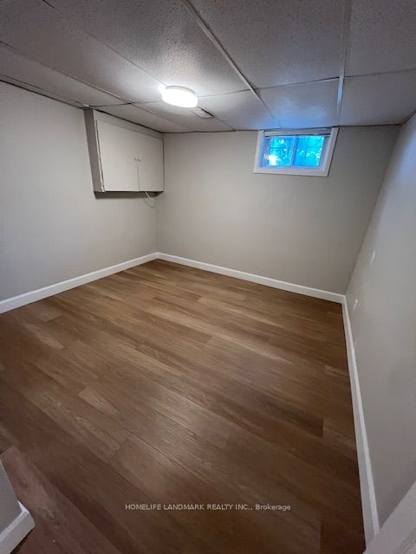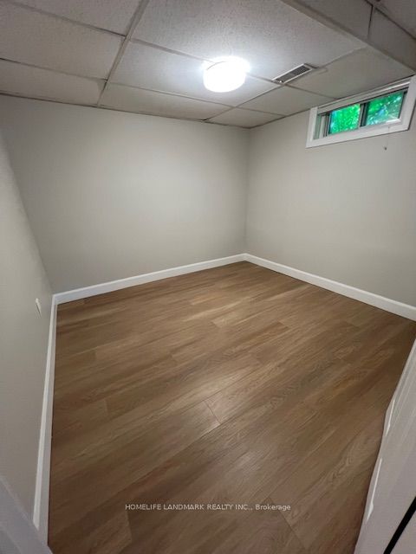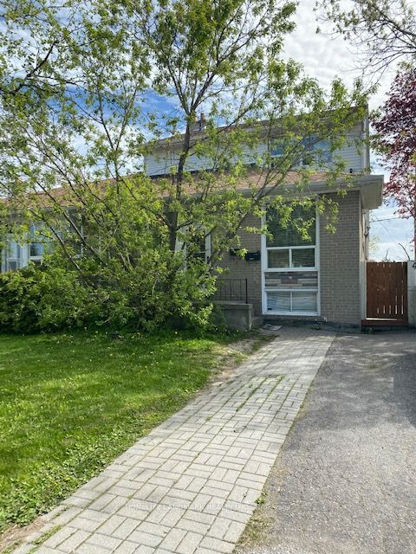
$2,200 /mo
Listed by HOMELIFE LANDMARK REALTY INC.
Semi-Detached •MLS #C12227600•New
Room Details
| Room | Features | Level |
|---|---|---|
Bedroom 3.96 × 3.65 m | Laminate | Basement |
Bedroom 2 3.048 × 3.048 m | Laminate | Basement |
Living Room 8.53 × 5.49 m | LaminateOpen ConceptAbove Grade Window | Basement |
Kitchen 4.5 × 2.74 m | Breakfast AreaAbove Grade WindowLaminate | Basement |
Client Remarks
**LARGE, BRIGHT & SPACIOUS* Newly Renovated 1350 Square Feet 2 Bedrooms, 1 Washroom, Basement Apartment. Open Concept Layout, Large Floor Plan, Newly Painted, New Bathroom Fixtures & Vanity, ALL New Stainless Steele Kitchen Appliances, New Lighting, New Vynil Flooring. Above Grade Windows allowing for tons of natural light. Large Kitchen with Eat-In Breakfast Area. Shared FREE Laundry Room w/ Main Floor. New XL Pricate Patio Deck & Fenced In Yard, perfect for those summer BBQ days. 1 Parking Spot Included. FREE HIGH-SPEED INTERNET, ALL INCLUSIVE UTILITIES! Close to great shopping centre, restaurants, great schools & conveniently close to DVP / 404 & 401. This One Won't Last!
About This Property
49 Combermere Drive, Toronto C13, M3A 2W4
Home Overview
Basic Information
Walk around the neighborhood
49 Combermere Drive, Toronto C13, M3A 2W4
Shally Shi
Sales Representative, Dolphin Realty Inc
English, Mandarin
Residential ResaleProperty ManagementPre Construction
 Walk Score for 49 Combermere Drive
Walk Score for 49 Combermere Drive

Book a Showing
Tour this home with Shally
Frequently Asked Questions
Can't find what you're looking for? Contact our support team for more information.
See the Latest Listings by Cities
1500+ home for sale in Ontario

Looking for Your Perfect Home?
Let us help you find the perfect home that matches your lifestyle
