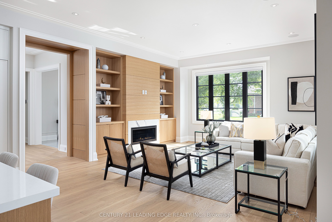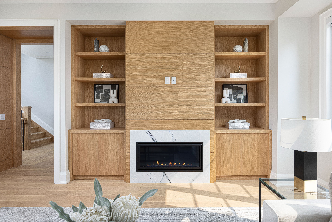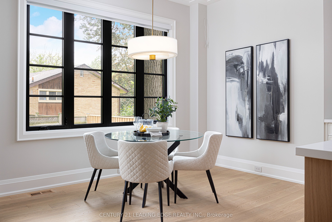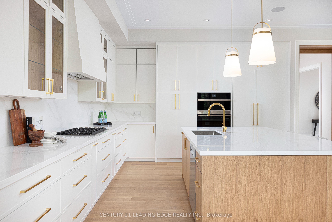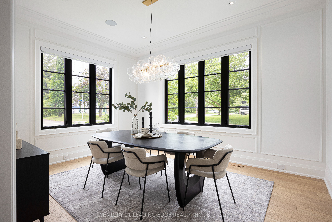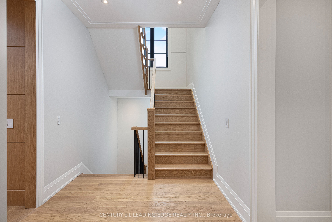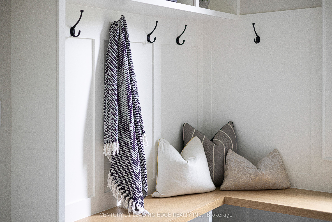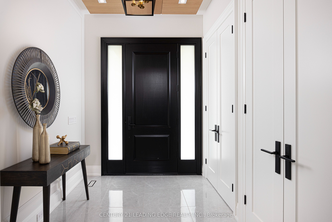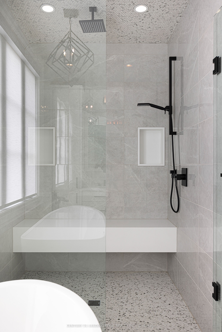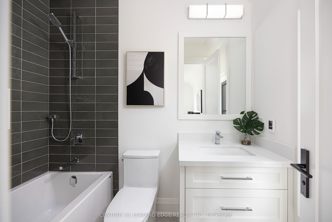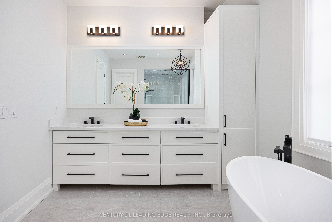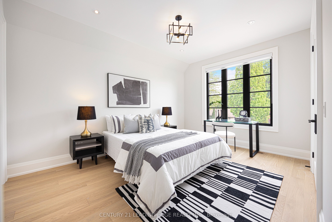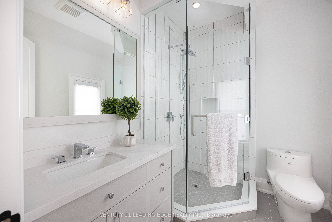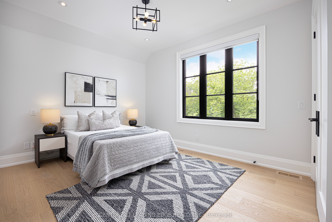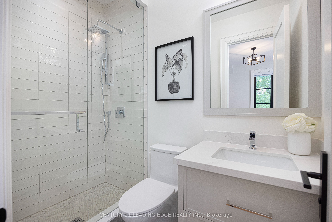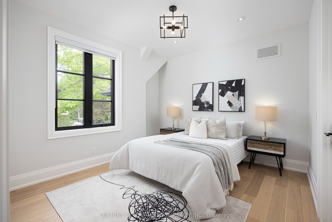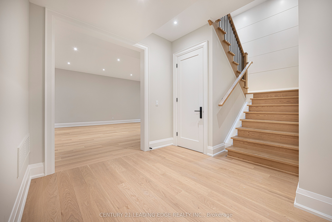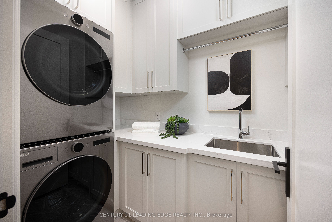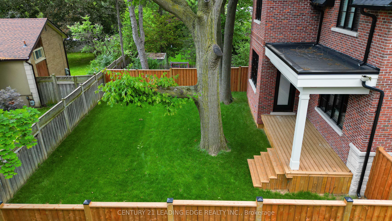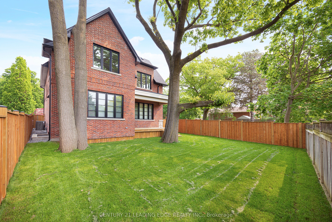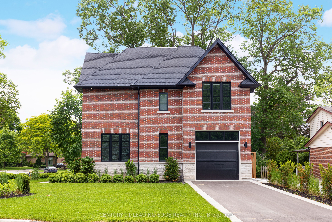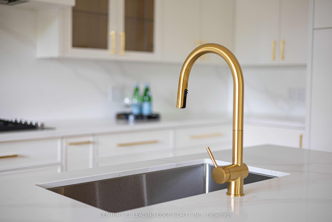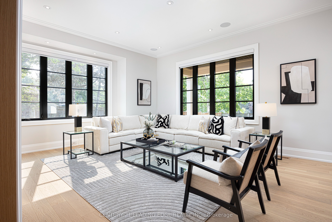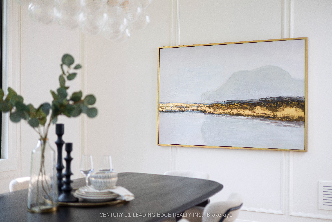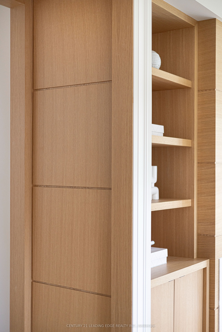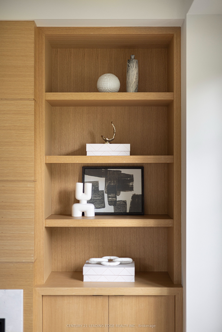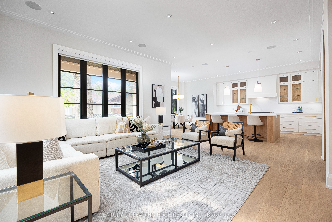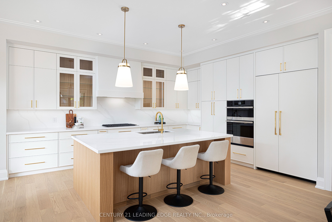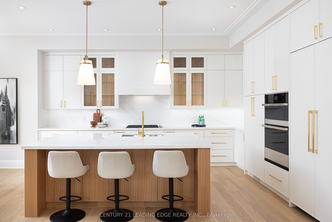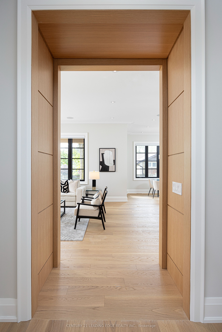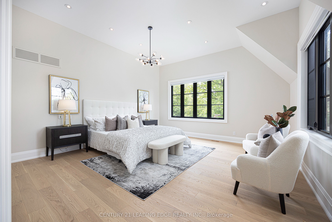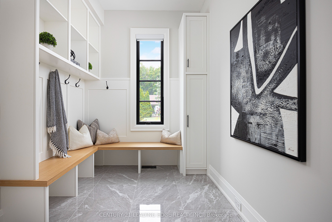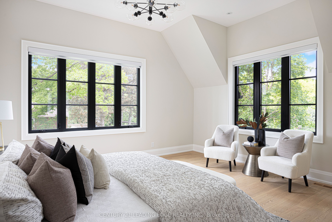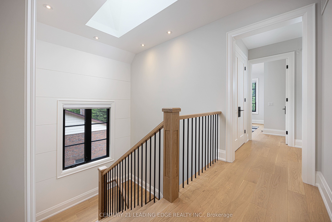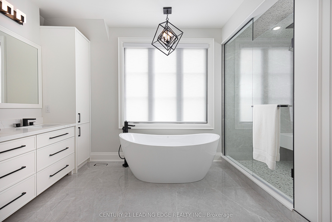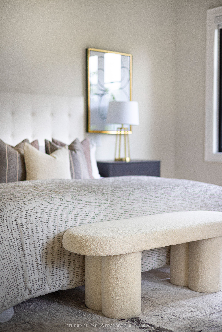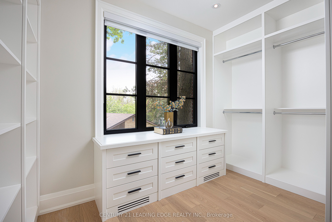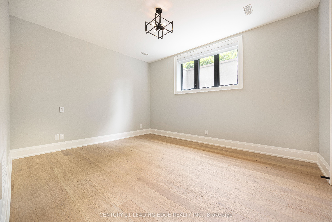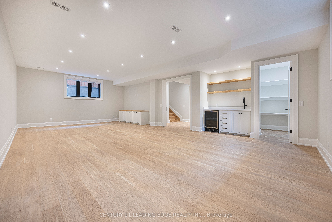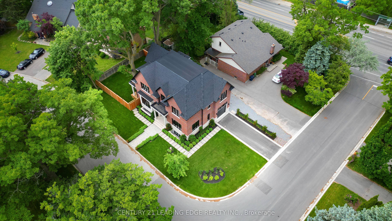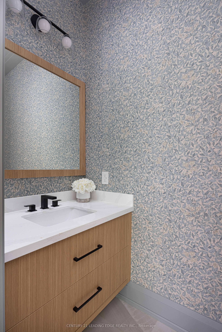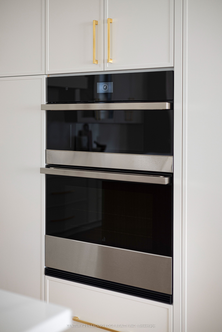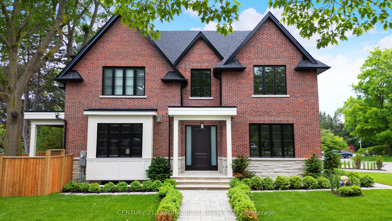
$3,358,000
Est. Payment
$12,825/mo*
*Based on 20% down, 4% interest, 30-year term
Listed by CENTURY 21 LEADING EDGE REALTY INC.
Detached•MLS #C12225219•New
Price comparison with similar homes in Toronto C13
Compared to 6 similar homes
-13.6% Lower↓
Market Avg. of (6 similar homes)
$3,888,167
Note * Price comparison is based on the similar properties listed in the area and may not be accurate. Consult licences real estate agent for accurate comparison
Room Details
| Room | Features | Level |
|---|---|---|
Dining Room 4.6 × 3.93 m | Hardwood FloorLarge WindowPanelled | Main |
Living Room 5.3 × 5.8 m | Gas FireplaceB/I ShelvesHardwood Floor | Main |
Kitchen 4.3 × 4.6 m | Stainless Steel ApplCentre IslandOverlooks Backyard | Main |
Primary Bedroom 4.8 × 5.3 m | 5 Pc EnsuiteVaulted Ceiling(s)Walk-In Closet(s) | Second |
Bedroom 2 3.81 × 4 m | 3 Pc EnsuiteB/I ClosetHardwood Floor | Second |
Bedroom 3 4.75 × 3.4 m | 3 Pc EnsuiteB/I ClosetHardwood Floor | Second |
Client Remarks
A stunning, exquisite custom home in the coveted Banbury-Don Mills neighborhood. This newly built residence features meticulous craftsmanship and attention to detail throughout. A timeless interior palette of warm wood tones and modern elegance create the perfect atmosphere for entertaining and everyday luxurious living. Abundance of natural light fills the home, highlighting the open concept kitchen and family room, featuring custom cabinetry, top of the line appliances, gas fireplace, and walkout to a spacious mature backyard. The main floor features 10-foot ceilings, detail trim work and paneling, built-in speakers, oak hardwood, and so much more. The second floor boasts four bedrooms with ensuites, a spacious primary suite with spa like bathrooms and a fabulous walk-in closet, as well as a convenient laundry room. Enjoy the basements large rec area, featuring a built-in wet bar and entertainment unit, as well as an extra bedroom and 3-piece bath. Additional upgrades included in this home are automated blinds, heated floors, skylight, and serene landscaping.This masterpiece has the perfect blend of Sophistication and comfort, within minutes to the city's best amenities. Shops At Don Mills, High End Retail, Banking, and Fine Dining. In Toronto's Top-rated sought after Public and Private School District! Easy Access To Major Highways (DVP, 401) and Public Transportation. Lush Parks and Trails, Edward Gardens and the Don Valley Trails, Perfect For Walking, Biking, or Relaxing Outdoors.
About This Property
48 Tangmere Road, Toronto C13, M3B 2N3
Home Overview
Basic Information
Walk around the neighborhood
48 Tangmere Road, Toronto C13, M3B 2N3
Shally Shi
Sales Representative, Dolphin Realty Inc
English, Mandarin
Residential ResaleProperty ManagementPre Construction
Mortgage Information
Estimated Payment
$0 Principal and Interest
 Walk Score for 48 Tangmere Road
Walk Score for 48 Tangmere Road

Book a Showing
Tour this home with Shally
Frequently Asked Questions
Can't find what you're looking for? Contact our support team for more information.
See the Latest Listings by Cities
1500+ home for sale in Ontario

Looking for Your Perfect Home?
Let us help you find the perfect home that matches your lifestyle
