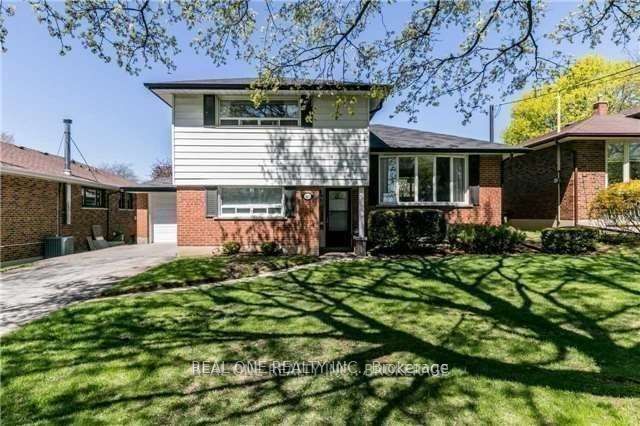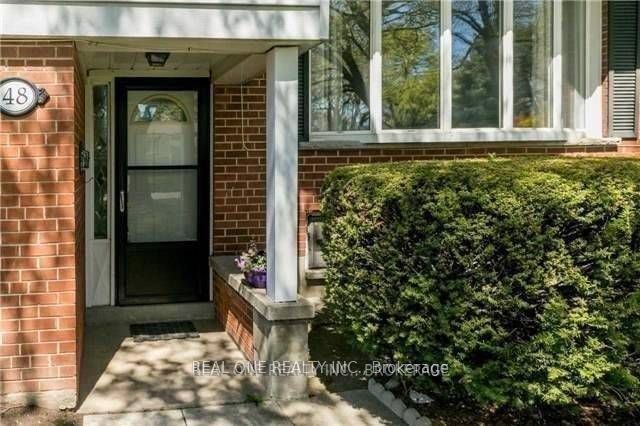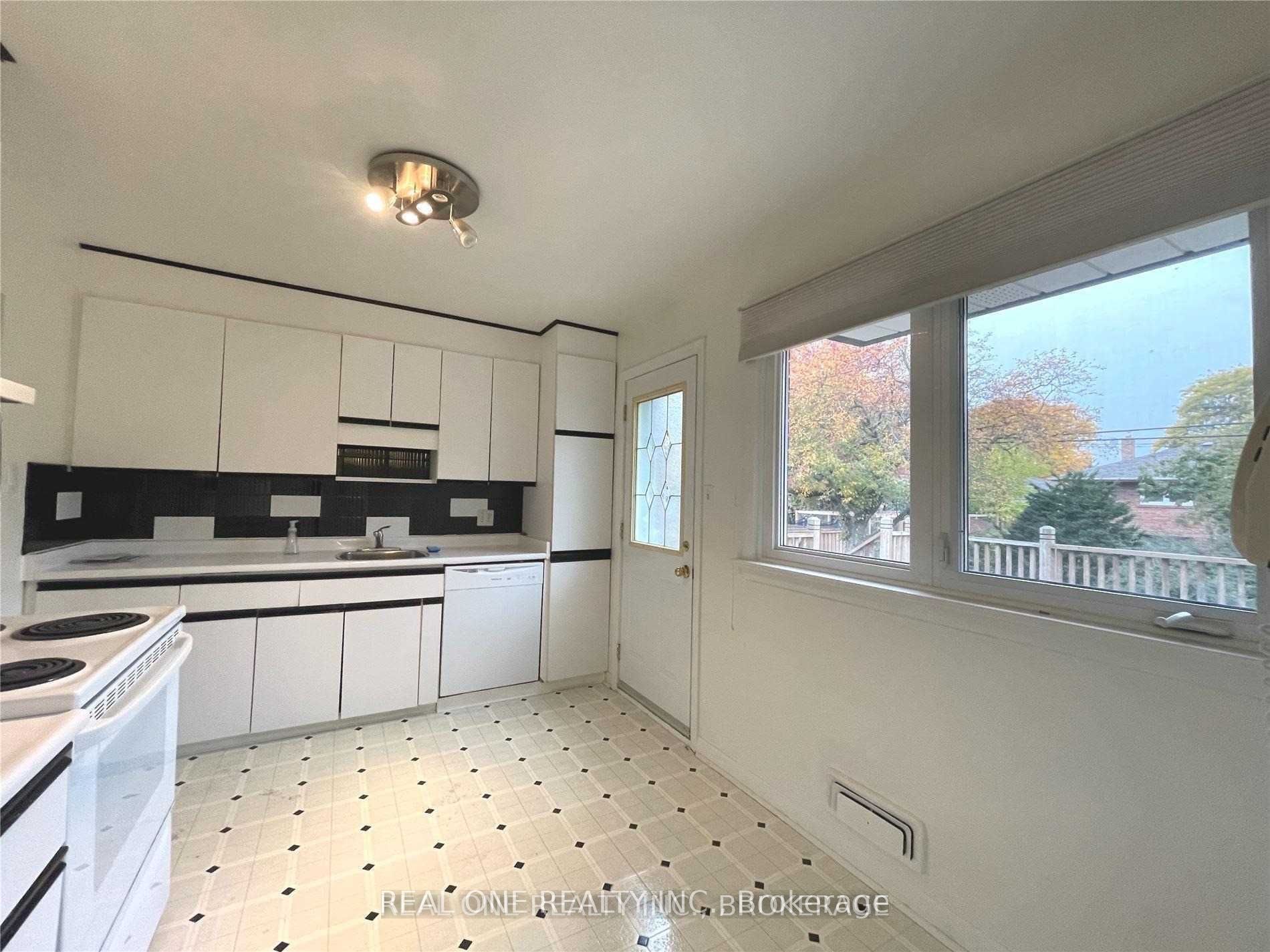
$4,500 /mo
Listed by REAL ONE REALTY INC.
Detached•MLS #C12156711•New
Room Details
| Room | Features | Level |
|---|---|---|
Living Room 4.98 × 3.75 m | Bay WindowVinyl Floor | Main |
Dining Room 3.02 × 3 m | Bay WindowVinyl Floor | Main |
Kitchen 3.43 × 2.76 m | Eat-in KitchenW/O To Deck | Main |
Primary Bedroom 4.67 × 3.4 m | His and Hers ClosetsVinyl Floor | Upper |
Bedroom 2 3.46 × 2.83 m | ClosetVinyl Floor | Upper |
Bedroom 3 3.42 × 2.88 m | ClosetVinyl Floor | Lower |
Client Remarks
Side Split 4 bedroom Home On A Quiet Street in Parkwoods Village. New paint, New Floorings throughout. Large Rooms And Plenty Of Storage. Playgrounds, Play Tennis, Community Center: All In Walking Distance. Fantastic Neighbourhood: Express Buss To Downtown, Many Schools, Churches, Parks, Outdoor Hockey Ring, Shops, Baseball Diamond, Ttc.
About This Property
48 Lionel Heights Crescent, Toronto C13, M3A 1M1
Home Overview
Basic Information
Walk around the neighborhood
48 Lionel Heights Crescent, Toronto C13, M3A 1M1
Shally Shi
Sales Representative, Dolphin Realty Inc
English, Mandarin
Residential ResaleProperty ManagementPre Construction
 Walk Score for 48 Lionel Heights Crescent
Walk Score for 48 Lionel Heights Crescent

Book a Showing
Tour this home with Shally
Frequently Asked Questions
Can't find what you're looking for? Contact our support team for more information.
See the Latest Listings by Cities
1500+ home for sale in Ontario

Looking for Your Perfect Home?
Let us help you find the perfect home that matches your lifestyle






















