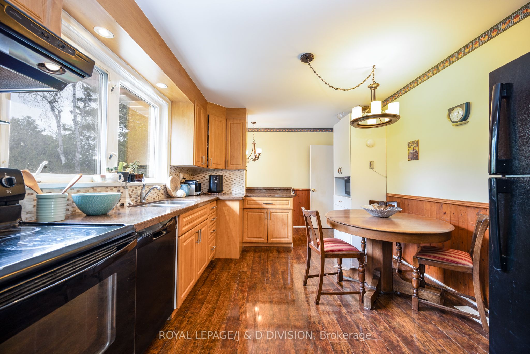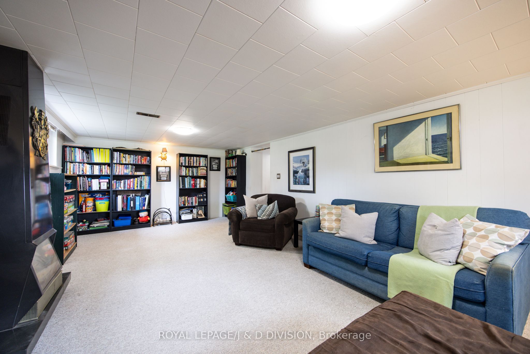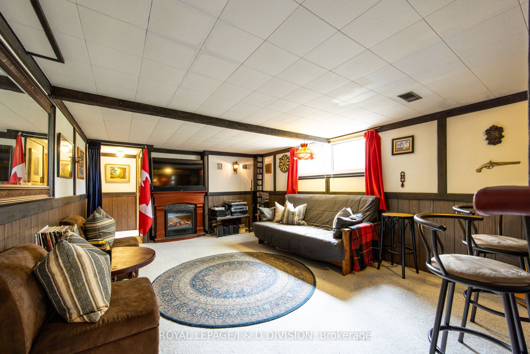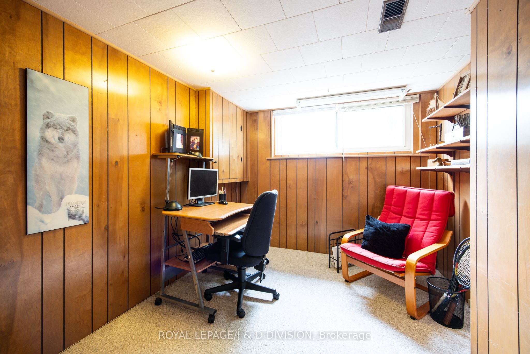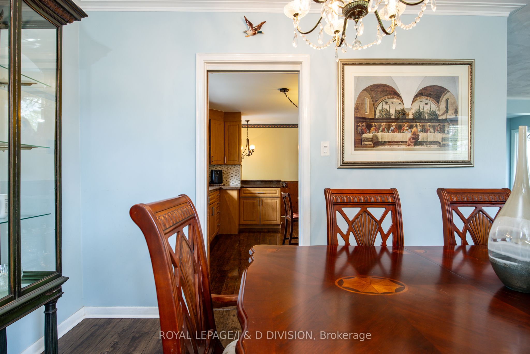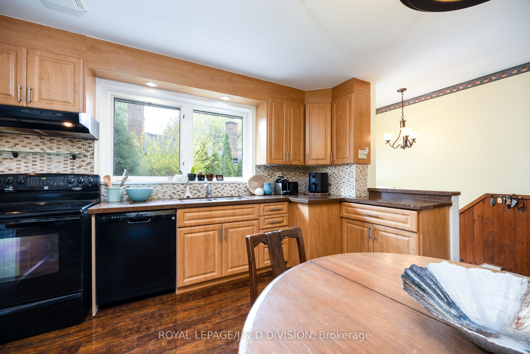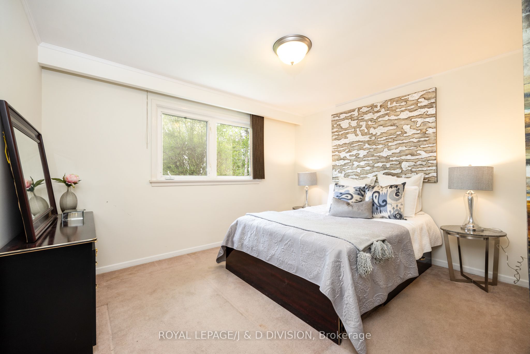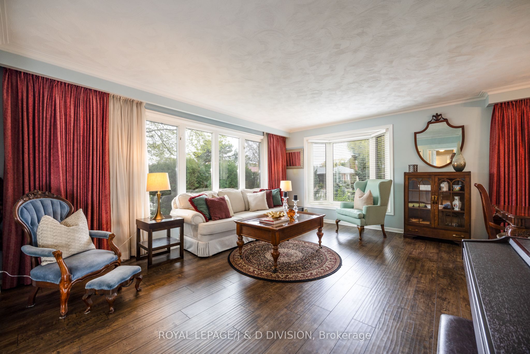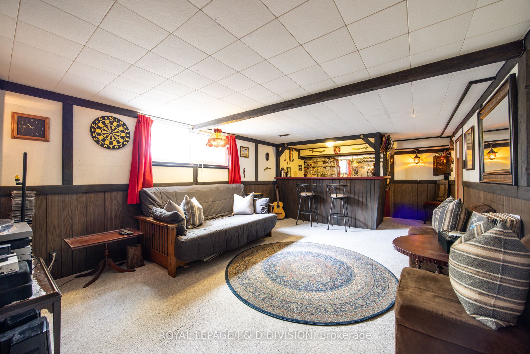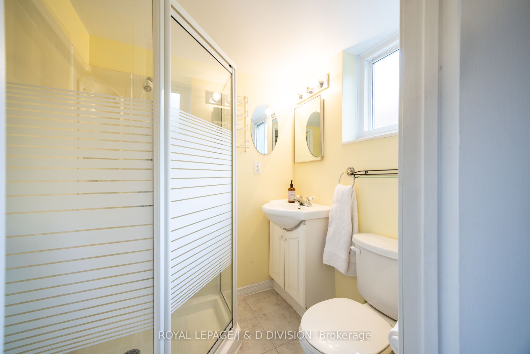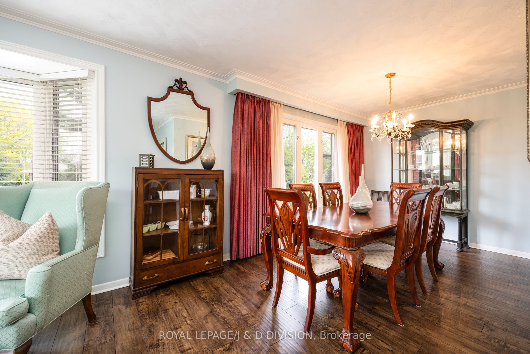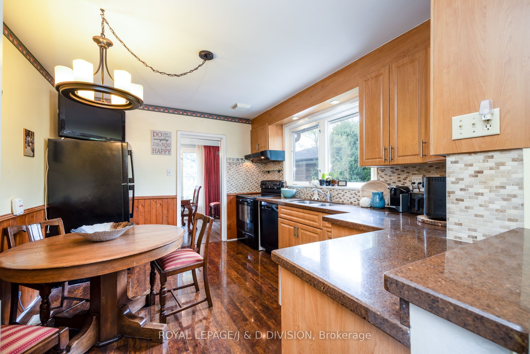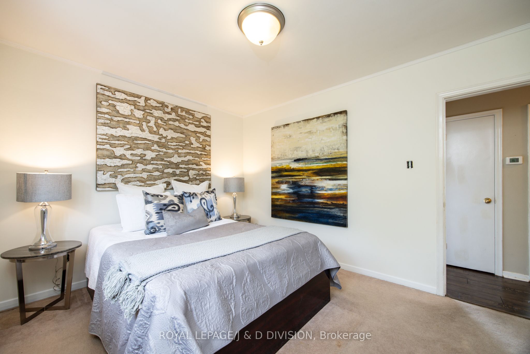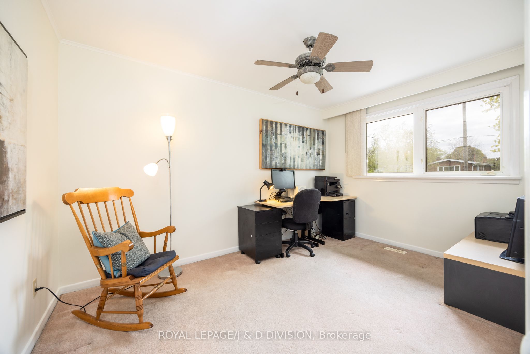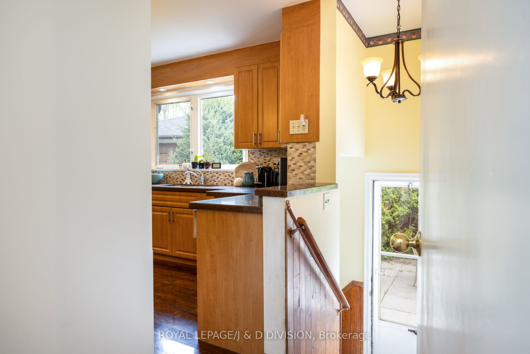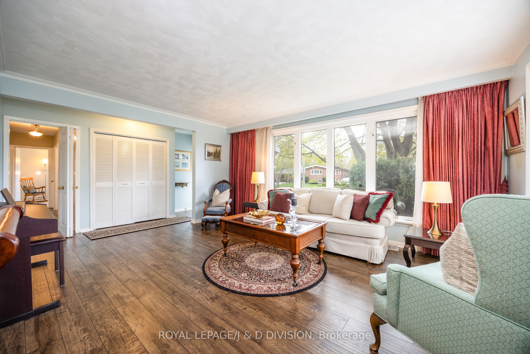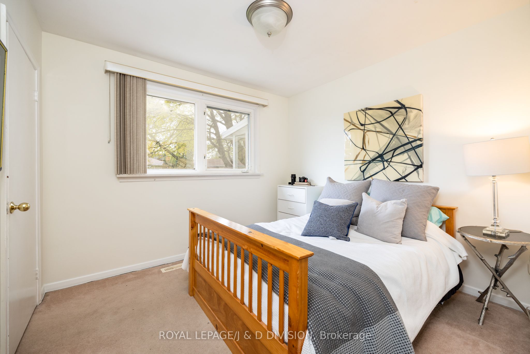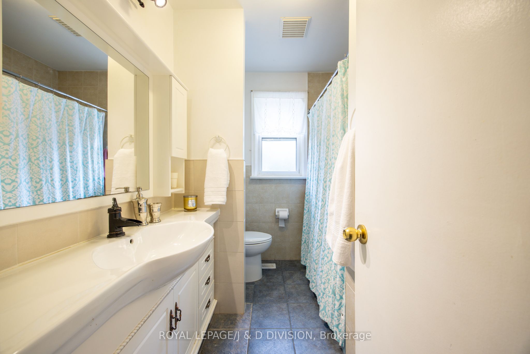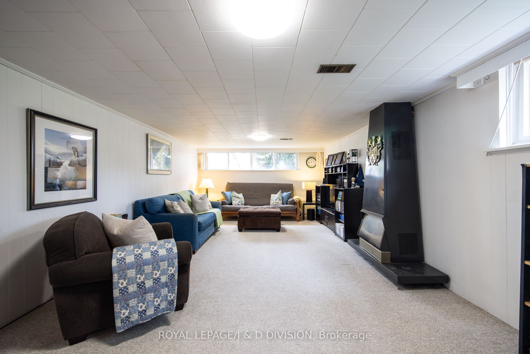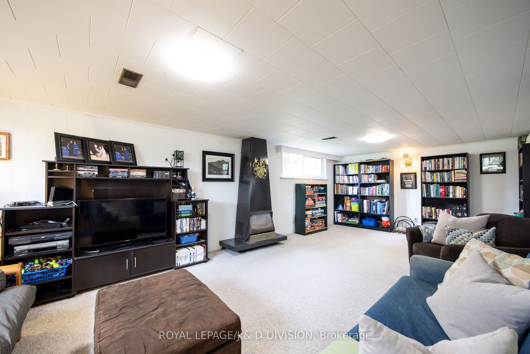
$1,599,000
Est. Payment
$6,107/mo*
*Based on 20% down, 4% interest, 30-year term
Listed by ROYAL LEPAGE/J & D DIVISION
Detached•MLS #C12142566•New
Price comparison with similar homes in Toronto C13
Compared to 12 similar homes
-0.8% Lower↓
Market Avg. of (12 similar homes)
$1,611,823
Note * Price comparison is based on the similar properties listed in the area and may not be accurate. Consult licences real estate agent for accurate comparison
Room Details
| Room | Features | Level |
|---|---|---|
Living Room 5.11 × 4.04 m | Bay WindowCrown Moulding | Main |
Dining Room 3.35 × 2.67 m | Open ConceptPicture Window | Main |
Kitchen 3.78 × 3.28 m | Eat-in KitchenGranite CountersW/O To Patio | Main |
Primary Bedroom 3.89 × 3.28 m | Double ClosetBroadloom | Main |
Bedroom 2 3.12 × 2.95 m | ClosetBroadloom | Main |
Bedroom 3 4.04 × 2.74 m | ClosetBroadloom | Main |
Client Remarks
Charming Ranch Bungalow in a Sought-After Family-Friendly Neighbourhood. Nestled on a quiet, child-safe crescent in one of the area's most desirable streets, this beautifully updated bungalow offers the perfect blend of comfort, space, and privacy. Situated on an oversized lot, this exceptional home features a lush side garden with expansive green space and perennial plantings - an ideal space for children to play, as well as an interlocking patio perfect for outdoor entertaining. Enjoy your own private oasis with a fully fenced inground pool, with plenty of sunlight, fire pit, surrounded by mature cedars and offering privacy. The property also boasts a garage and a spacious interlocking driveway for several cars. Step inside to discover an abundance of natural light throughout. The open-concept layout is perfect for family living, featuring an eat-in kitchen with granite countertops, three bedrooms and an updated bathroom - A large lower level with oversized above-grade windows, inviting recreation room with a gas fireplace, a games room with bar and electric fireplace, a separate home office or additional bedroom and a three piece bathroom. An ideal teen suite. Exceptional storage space make this home ideal for easy family living. Conveniently located close to the Shops at Don Mills, top-rated schools, Broadlands Community Centre, DVP/404/401, an express bus downtown and surrounded by scenic ravines, nature trails, and numerous parks. A wonderful opportunity to own a special home in an unbeatable location!
About This Property
48 Greengrove Crescent, Toronto C13, M3A 1H9
Home Overview
Basic Information
Walk around the neighborhood
48 Greengrove Crescent, Toronto C13, M3A 1H9
Shally Shi
Sales Representative, Dolphin Realty Inc
English, Mandarin
Residential ResaleProperty ManagementPre Construction
Mortgage Information
Estimated Payment
$0 Principal and Interest
 Walk Score for 48 Greengrove Crescent
Walk Score for 48 Greengrove Crescent

Book a Showing
Tour this home with Shally
Frequently Asked Questions
Can't find what you're looking for? Contact our support team for more information.
See the Latest Listings by Cities
1500+ home for sale in Ontario

Looking for Your Perfect Home?
Let us help you find the perfect home that matches your lifestyle
