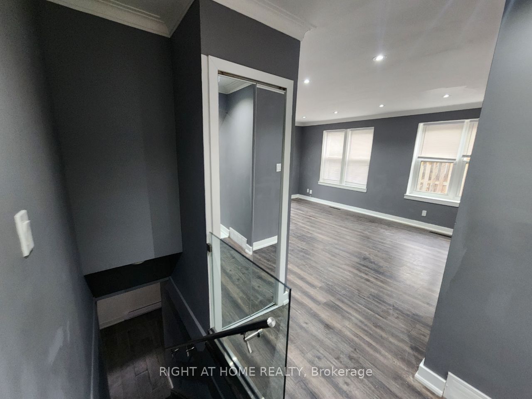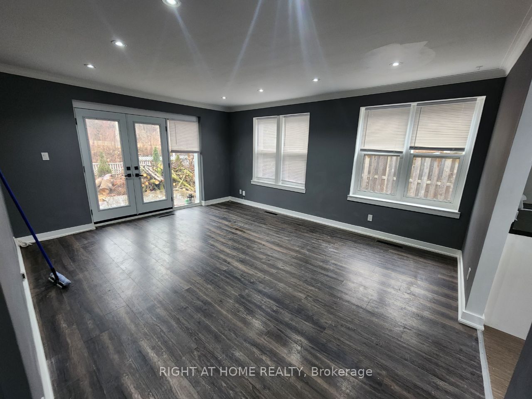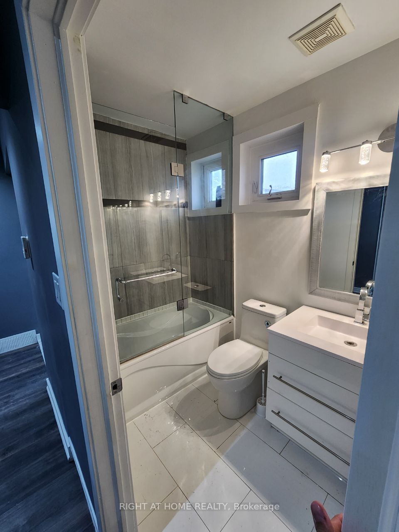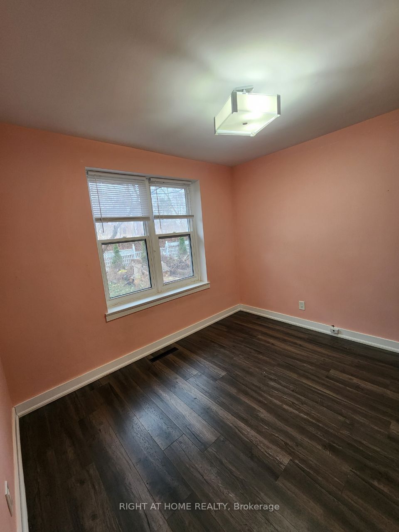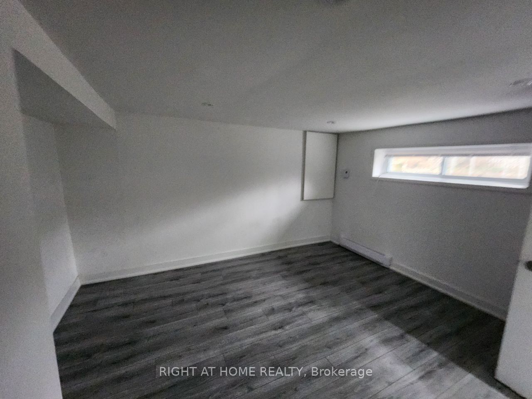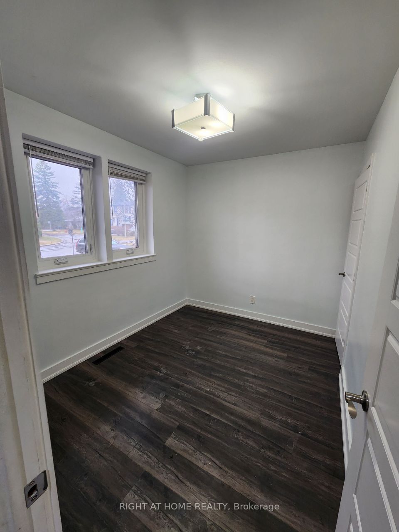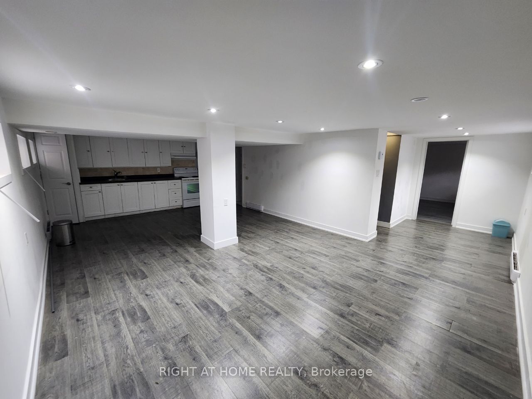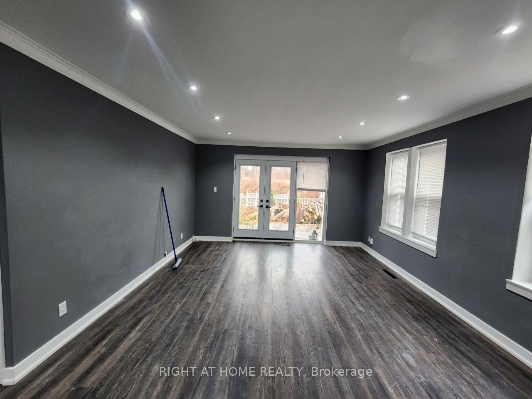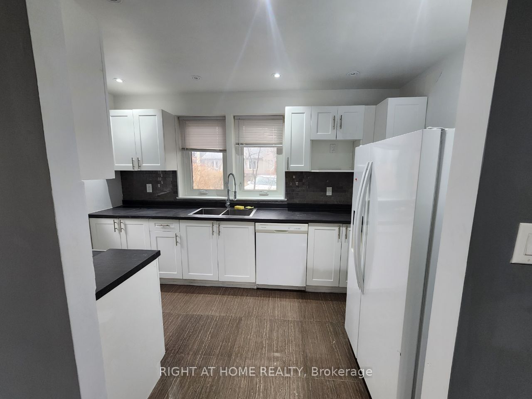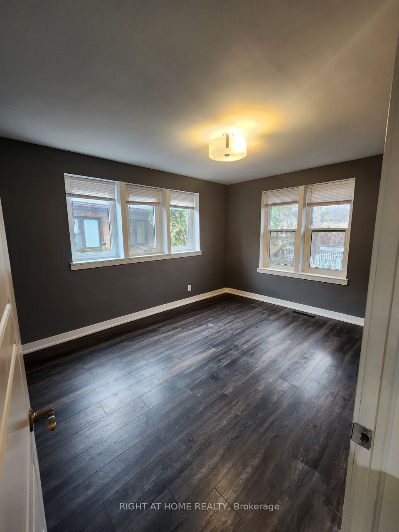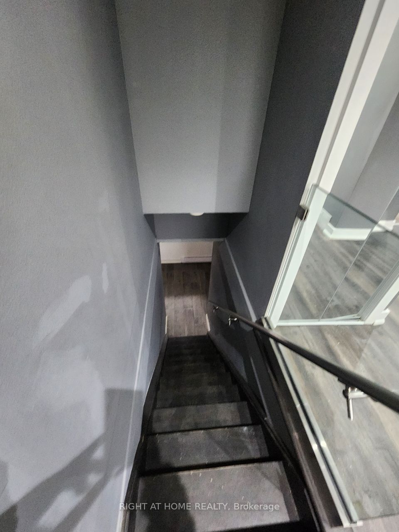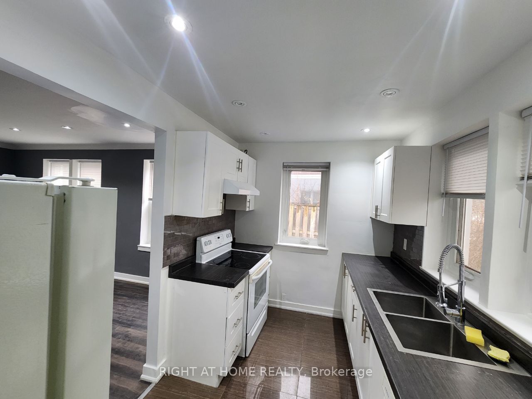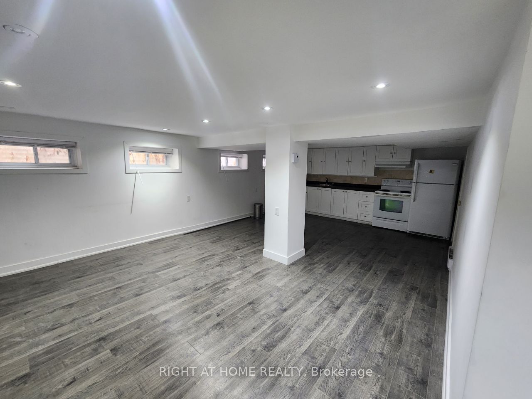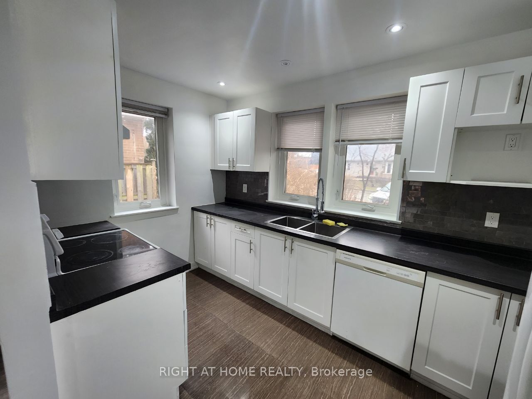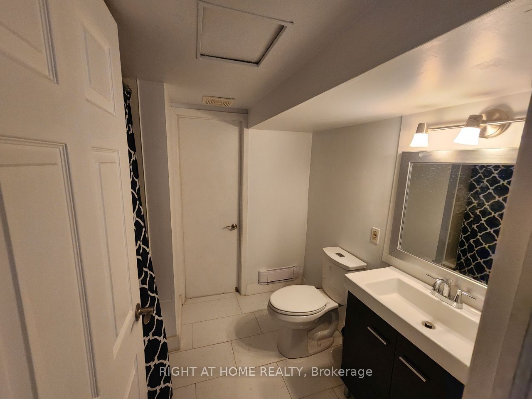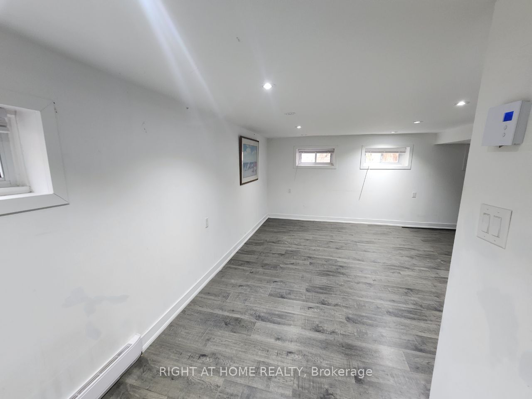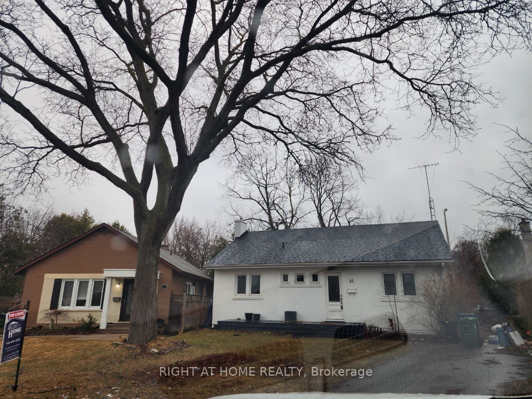
$4,650 /mo
Listed by RIGHT AT HOME REALTY
Detached•MLS #C11924825•New
Room Details
| Room | Features | Level |
|---|---|---|
Kitchen 3.88 × 2.31 m | Porcelain FloorOverlooks GardenLarge Window | Main |
Dining Room 4.24 × 2.16 m | Combined w/LivingLarge Window | Main |
Living Room 4.24 × 2.92 m | Combined w/DiningW/O To Garden | Main |
Primary Bedroom 3.18 × 4.19 m | Double ClosetLarge Window | Main |
Bedroom 2 3.2 × 3.2 m | Double ClosetLarge Window | Main |
Bedroom 3 3.18 × 2.49 m | Large WindowDouble Closet | Main |
Client Remarks
Prestige Banbury/Don Mills Neighbourhood. New Kitchen Appliances. Porcelain Floors, Plenty of Storage & Overlooks The Front Garden, All New Flrs, Windows, *Spa-Like 4 pc bath on Main Flr. *Renovated Basement offers, Full Kitchen, Rec Room & 4th Bedroom with A 4 Pc Bath. *Perfect for Nanny Suite. Backs On To The Don Mills W/I Path. **EXTRAS** Bond Park, Minutes from the Public Library and The Wonder Shop At Don Mills
About This Property
44 Overton Crescent, Toronto C13, M3B 2V2
Home Overview
Basic Information
Walk around the neighborhood
44 Overton Crescent, Toronto C13, M3B 2V2
Shally Shi
Sales Representative, Dolphin Realty Inc
English, Mandarin
Residential ResaleProperty ManagementPre Construction
 Walk Score for 44 Overton Crescent
Walk Score for 44 Overton Crescent

Book a Showing
Tour this home with Shally
Frequently Asked Questions
Can't find what you're looking for? Contact our support team for more information.
See the Latest Listings by Cities
1500+ home for sale in Ontario

Looking for Your Perfect Home?
Let us help you find the perfect home that matches your lifestyle
