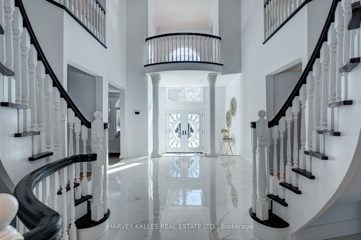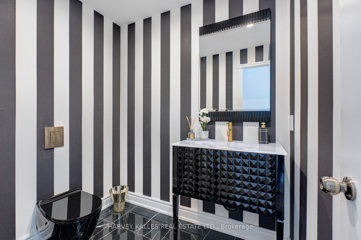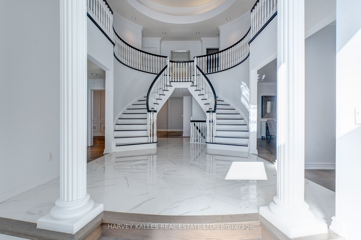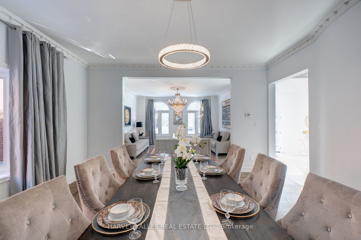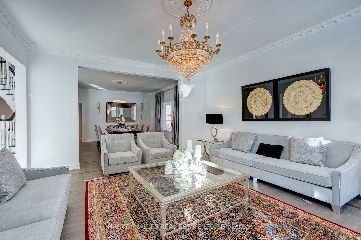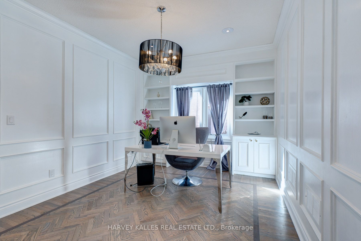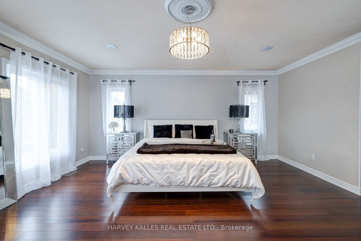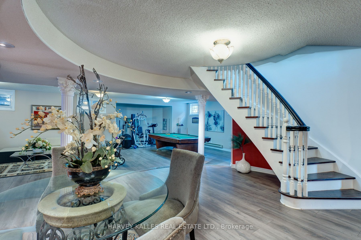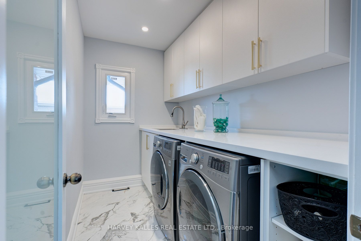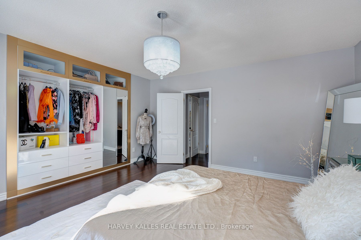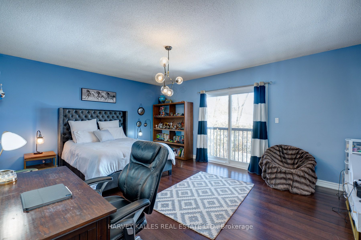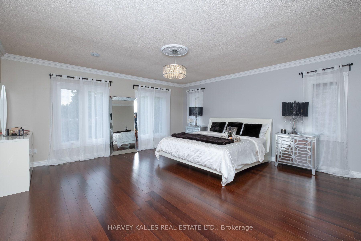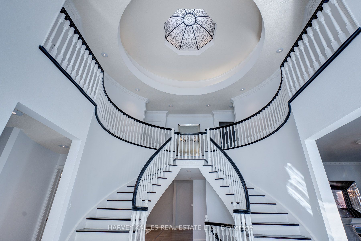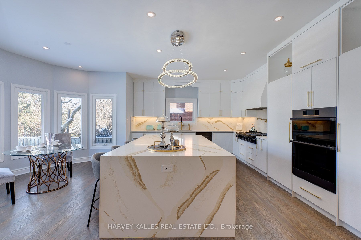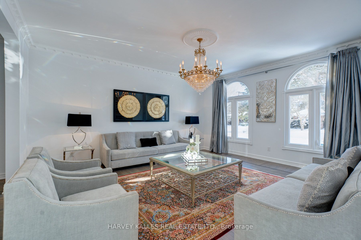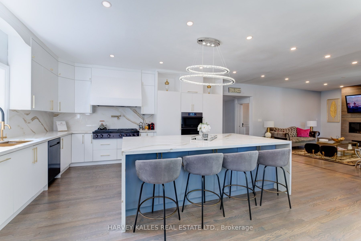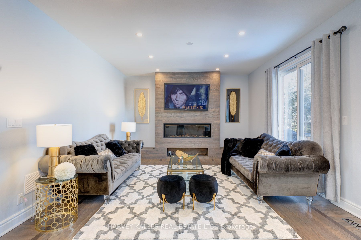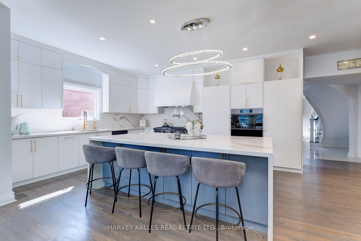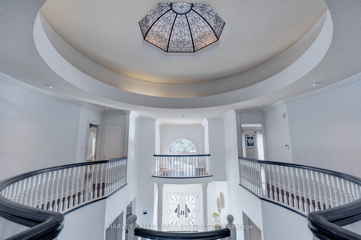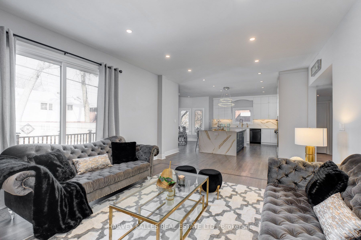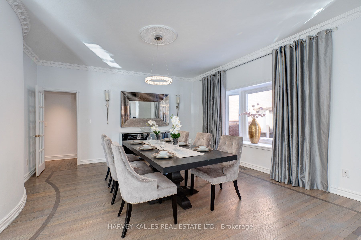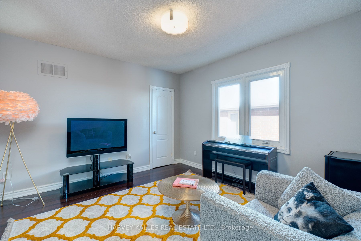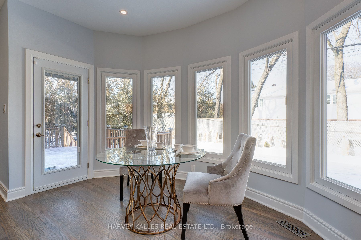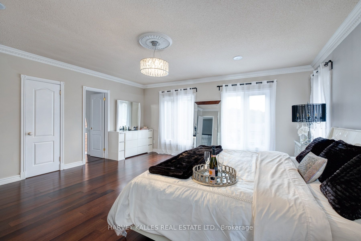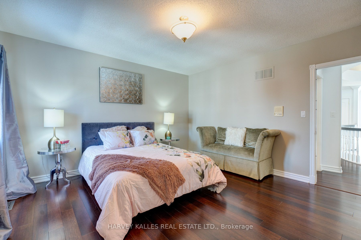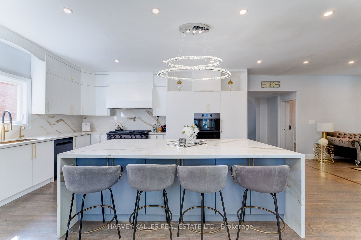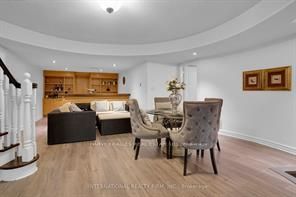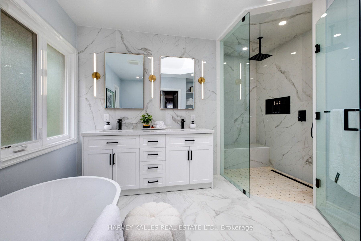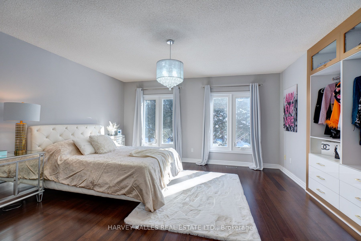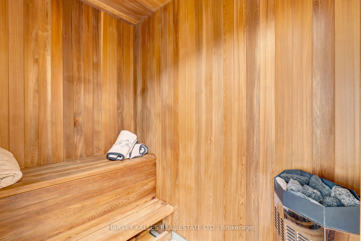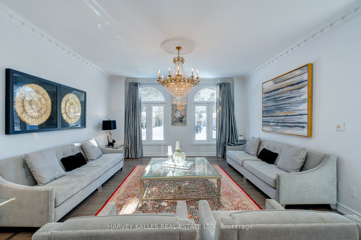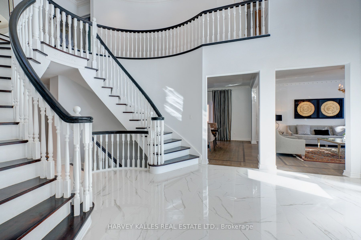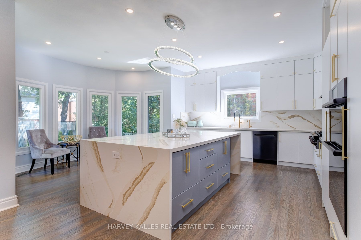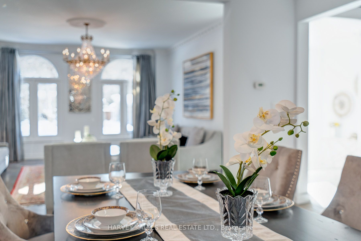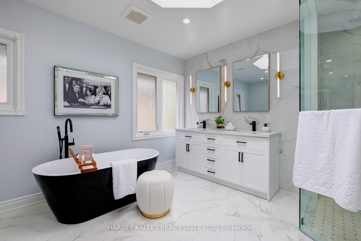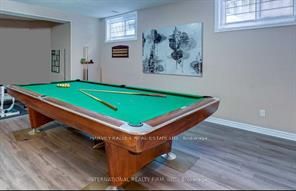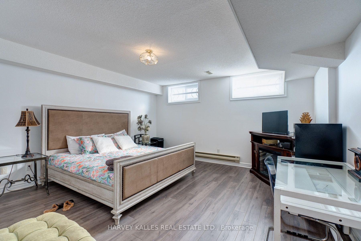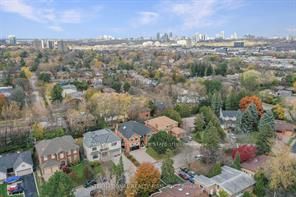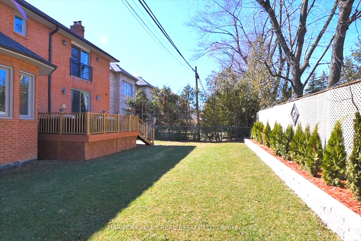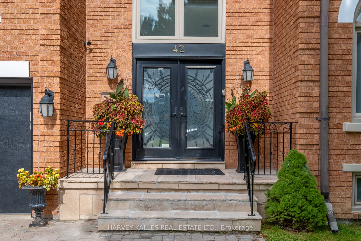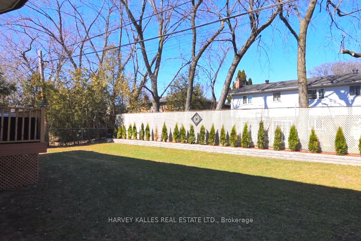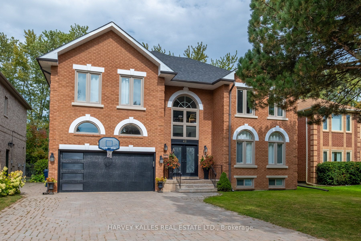
$3,999,800
Est. Payment
$15,277/mo*
*Based on 20% down, 4% interest, 30-year term
Listed by HARVEY KALLES REAL ESTATE LTD.
Detached•MLS #C12036791•New
Price comparison with similar homes in Toronto C13
Compared to 2 similar homes
-27.2% Lower↓
Market Avg. of (2 similar homes)
$5,495,000
Note * Price comparison is based on the similar properties listed in the area and may not be accurate. Consult licences real estate agent for accurate comparison
Room Details
| Room | Features | Level |
|---|---|---|
Living Room 5.21 × 4.82 m | Combined w/DiningHardwood FloorLarge Window | Main |
Dining Room 5.25 × 4.82 m | Combined w/LivingHardwood FloorBow Window | Main |
Kitchen 6.35 × 4.01 m | Centre IslandHardwood FloorFrench Doors | Main |
Primary Bedroom 5.49 × 5.33 m | 5 Pc EnsuiteHardwood FloorWalk-In Closet(s) | Second |
Bedroom 2 5.21 × 4.01 m | 3 Pc EnsuiteHardwood FloorSide Door | Second |
Bedroom 3 4.79 × 4.73 m | 4 Pc EnsuiteHardwood FloorB/I Closet | Second |
Client Remarks
Location, Location, and Location! Stunning Luxurious Custom Home in one of Toronto's most Prestigious neighbourhoods! This Custom home is filled with Quality and Elegance. It has Approx. 7,000 Sq.ft. of living space, 5+1 Bedrooms, 5+1 Bathrooms, Custom Kitchen w/ Granite Waterfall Island, Sauna, Breathtaking Entrance and Staircase, Skylights in Foyer and Primary Ensuite, Finished Basement with Kitchen, Wet Bar and Pool table. Significant Upgrades included throughout home: Top of the line Dacor Appliances, 2nd Floor Laundry, Rainforest Water Purification, New Lenox Gas Furnace 2024, New Elect. Panel 2022, Newer Windows and Roof {Approx.2016), Tesla Charger in Garage, Sprinkler System, and so much extras! Conveniently located minutes to Shops of Don Mills, Restaurants, Edward Gardens, Top Schools, NYG Hospital, Major highways 404/DVP, and 401. Close to Bridal Path's Community known world-wide for high profile celebrity neighbors.
About This Property
42 Grangemill Crescent, Toronto C13, M3B 2J2
Home Overview
Basic Information
Walk around the neighborhood
42 Grangemill Crescent, Toronto C13, M3B 2J2
Shally Shi
Sales Representative, Dolphin Realty Inc
English, Mandarin
Residential ResaleProperty ManagementPre Construction
Mortgage Information
Estimated Payment
$0 Principal and Interest
 Walk Score for 42 Grangemill Crescent
Walk Score for 42 Grangemill Crescent

Book a Showing
Tour this home with Shally
Frequently Asked Questions
Can't find what you're looking for? Contact our support team for more information.
See the Latest Listings by Cities
1500+ home for sale in Ontario

Looking for Your Perfect Home?
Let us help you find the perfect home that matches your lifestyle
