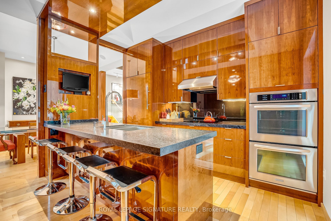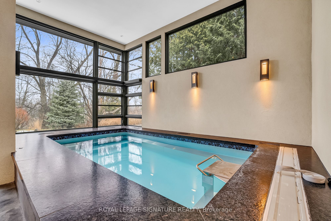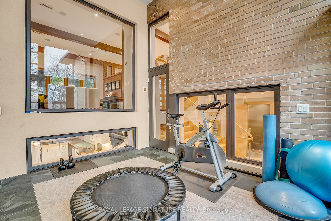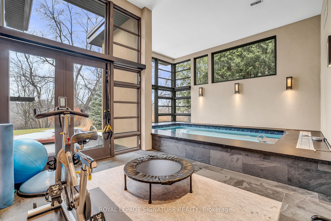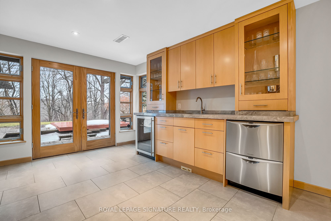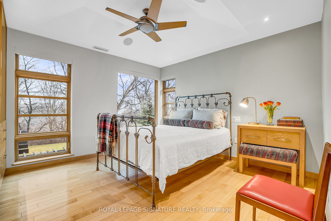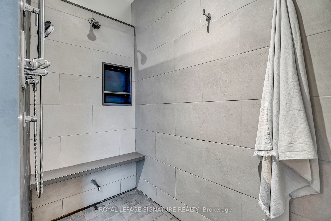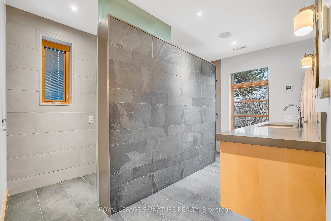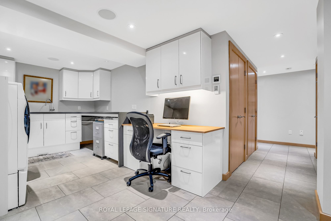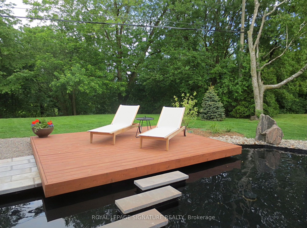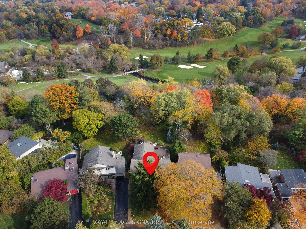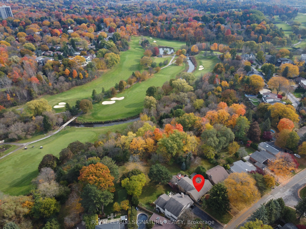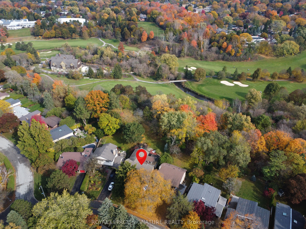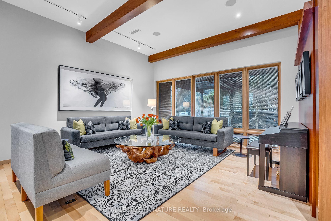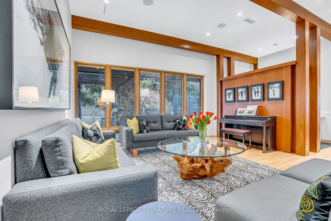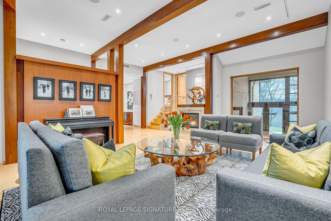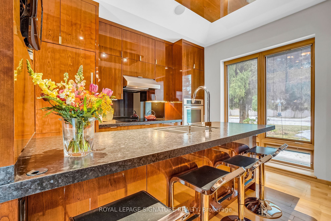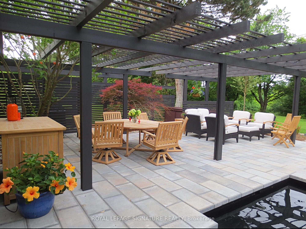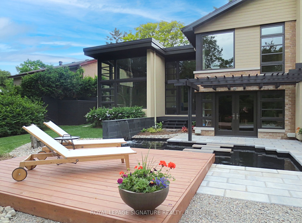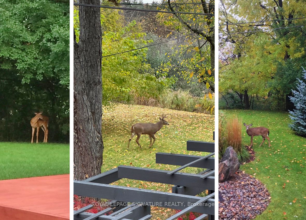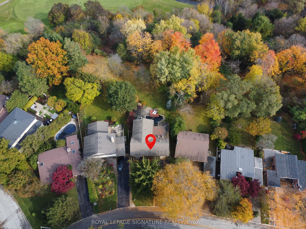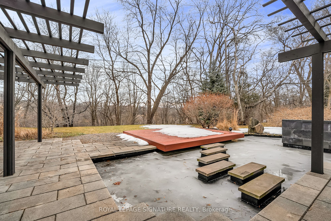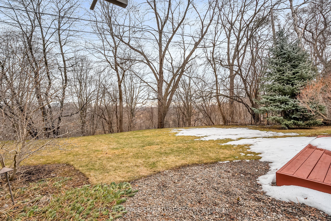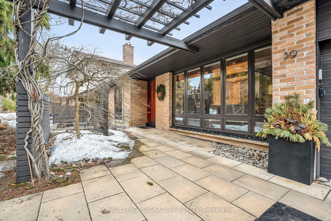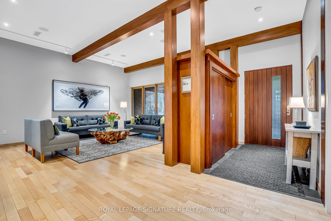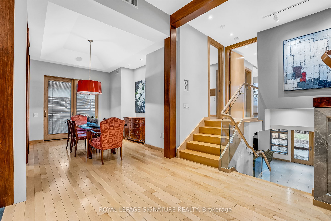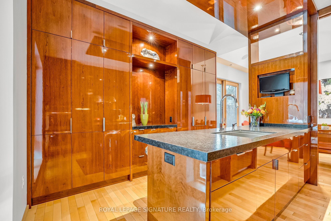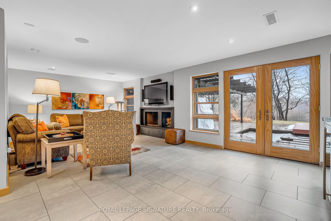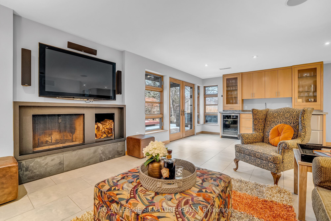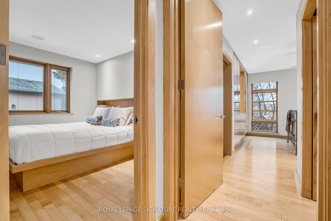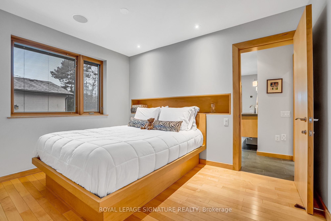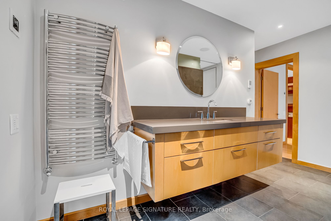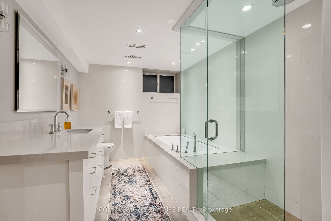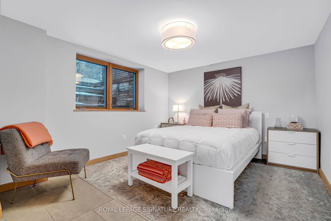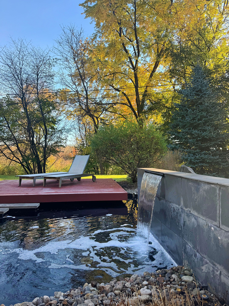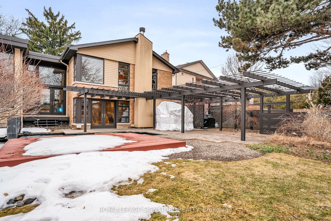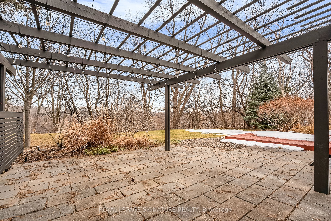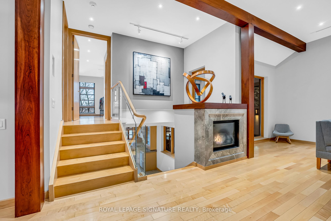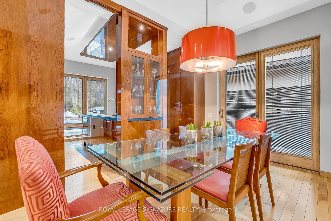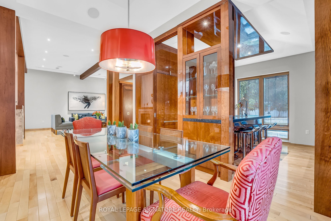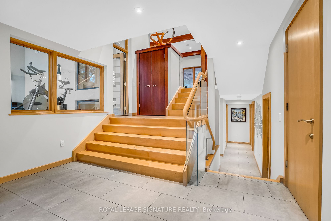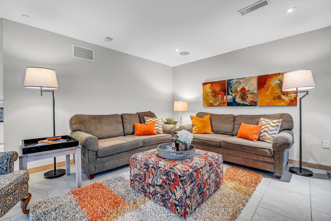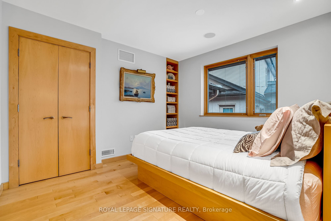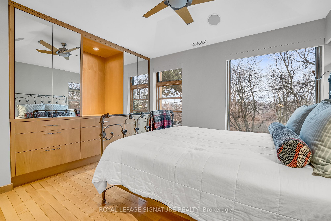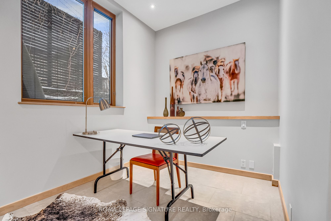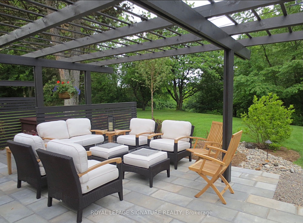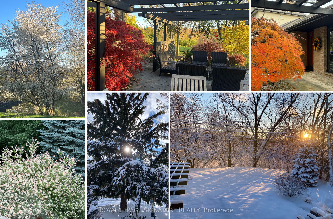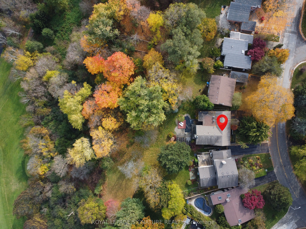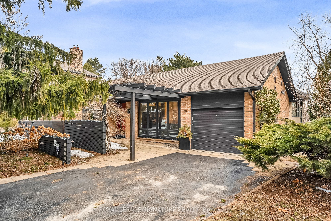
$2,648,000
Est. Payment
$10,114/mo*
*Based on 20% down, 4% interest, 30-year term
Listed by ROYAL LEPAGE SIGNATURE REALTY
Detached•MLS #C12025085•New
Price comparison with similar homes in Toronto C13
Compared to 8 similar homes
19.3% Higher↑
Market Avg. of (8 similar homes)
$2,220,474
Note * Price comparison is based on the similar properties listed in the area and may not be accurate. Consult licences real estate agent for accurate comparison
Room Details
| Room | Features | Level |
|---|---|---|
Living Room 5.59 × 6.34 m | Gas FireplaceHeated FloorOverlooks Pool | Ground |
Dining Room 5.28 × 3.33 m | Walk-OutHeated FloorBuilt-in Speakers | Ground |
Kitchen 4.02 × 3.88 m | Modern KitchenGranite CountersOverlooks Frontyard | Ground |
Primary Bedroom 4.13 × 5.33 m | Walk-In Closet(s)Heated FloorOverlook Golf Course | Second |
Bedroom 2 3.43 × 2.82 m | Heated FloorDouble ClosetBuilt-in Speakers | Second |
Bedroom 3 3.38 × 3.55 m | Heated FloorCombined w/OfficeAbove Grade Window | Basement |
Client Remarks
One-of-a-kind masterpiece in the prestigious Donalda Club neighbourhood. Experience luxury living in this custom re-built home (2007/08), designed to maximize comfort, elegance, and breathtaking four-season golf course views. Nestled in the highly sought-after Donalda Club community, this exceptional residence boasts stunning landscaped gardens, an in-ground pond with waterfall, designer privacy walls, and a wooden pergola making this a true outdoor oasis. Step inside to a beautifully crafted interior featuring soaring beamed ceilings, heated maple hardwood flooring, and an expansive floor-to-ceiling window that floods the space with natural light. The modern cherrywood kitchen is a chefs dream, perfectly blending style and functionality. For wellness enthusiasts, the indoor endless pool and exercise room (added in 2008) provide year-round fitness and relaxation. This home is also equipped with 200-amp service, two new heat pumps (2024), and an irrigation system for effortless maintenance. A rare opportunity to own a truly spectacular home in one of Torontos most exclusive neighbourhoods!
About This Property
39 Farmcote Road, Toronto C13, M3B 2Z6
Home Overview
Basic Information
Walk around the neighborhood
39 Farmcote Road, Toronto C13, M3B 2Z6
Shally Shi
Sales Representative, Dolphin Realty Inc
English, Mandarin
Residential ResaleProperty ManagementPre Construction
Mortgage Information
Estimated Payment
$0 Principal and Interest
 Walk Score for 39 Farmcote Road
Walk Score for 39 Farmcote Road

Book a Showing
Tour this home with Shally
Frequently Asked Questions
Can't find what you're looking for? Contact our support team for more information.
See the Latest Listings by Cities
1500+ home for sale in Ontario

Looking for Your Perfect Home?
Let us help you find the perfect home that matches your lifestyle
