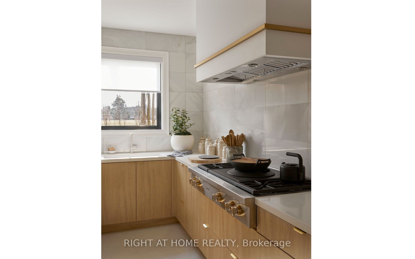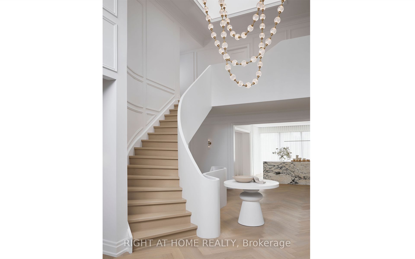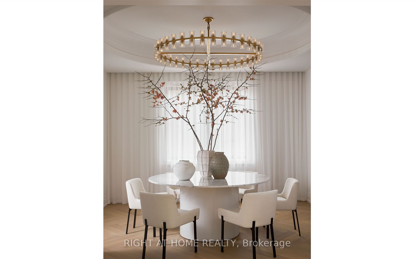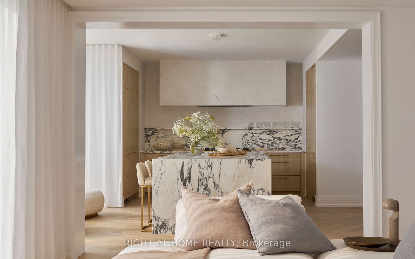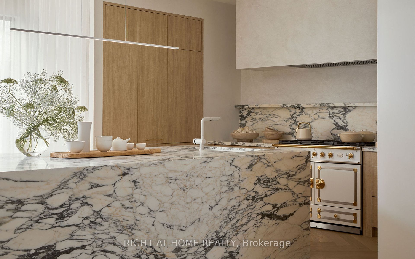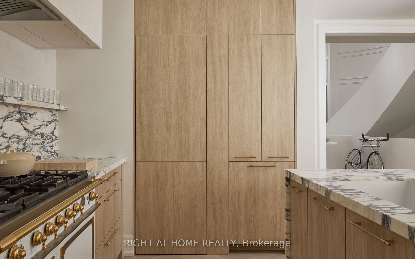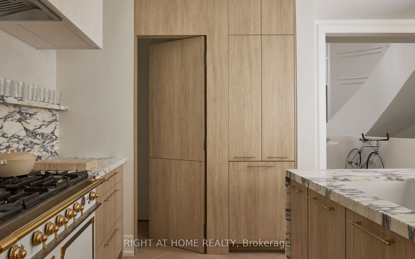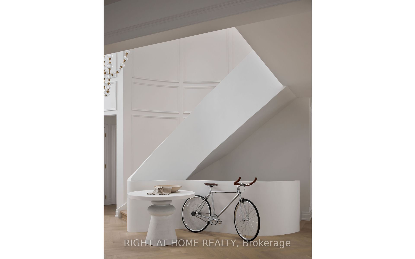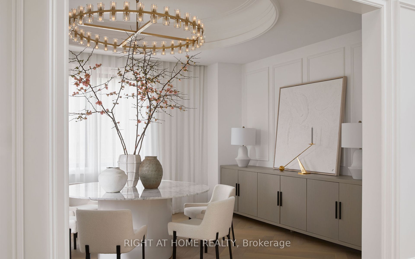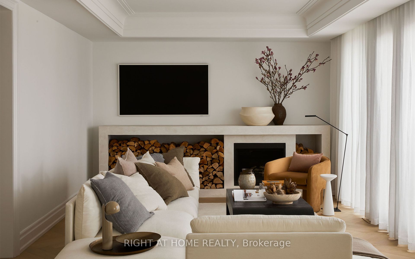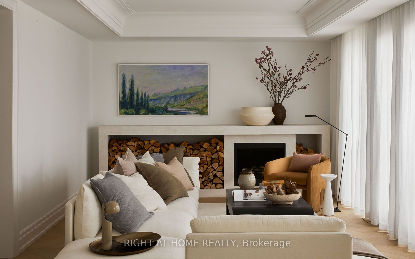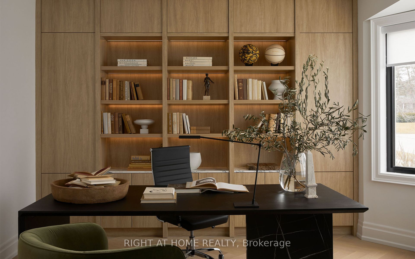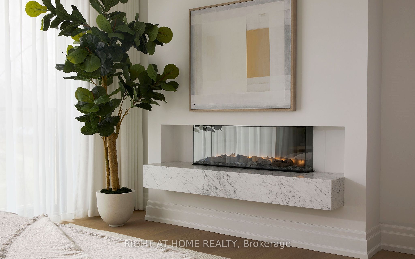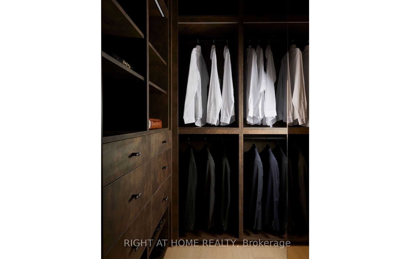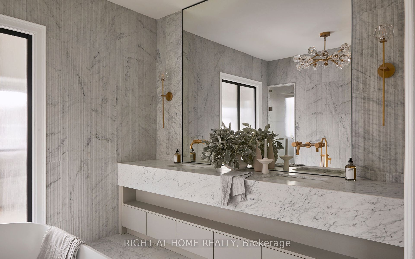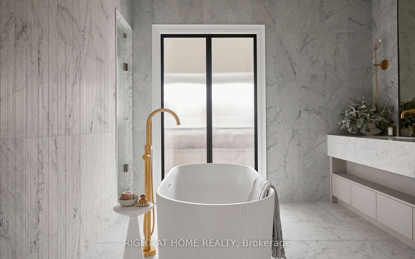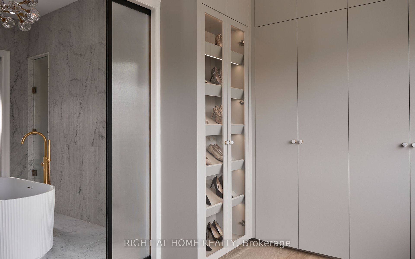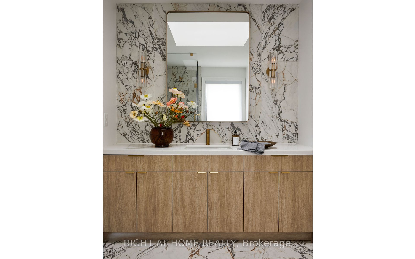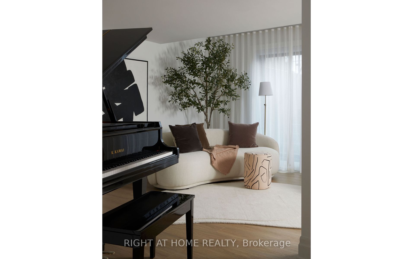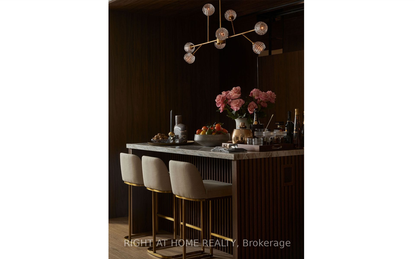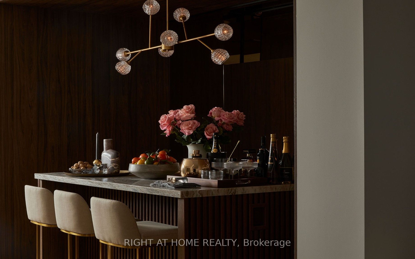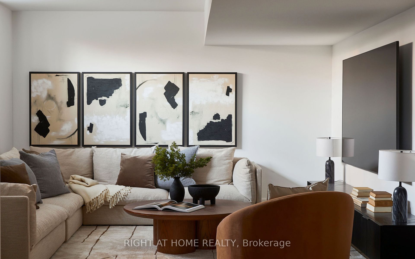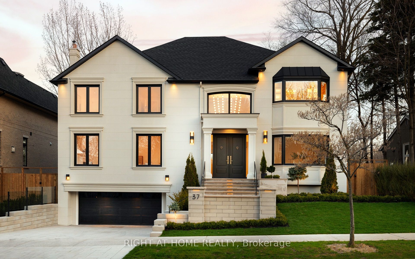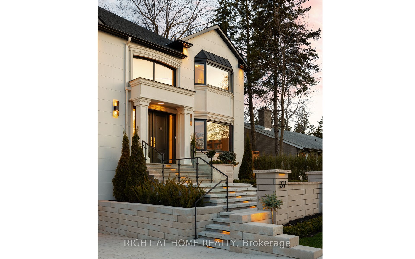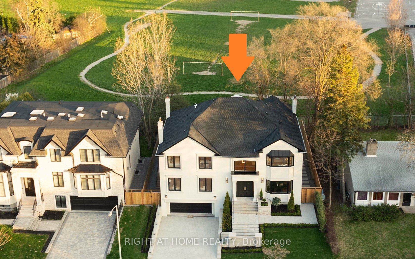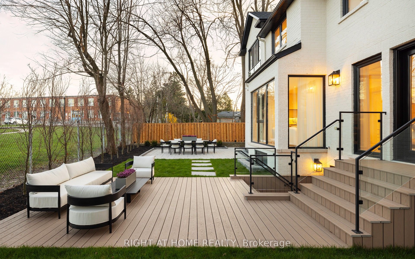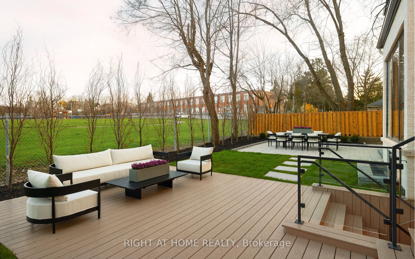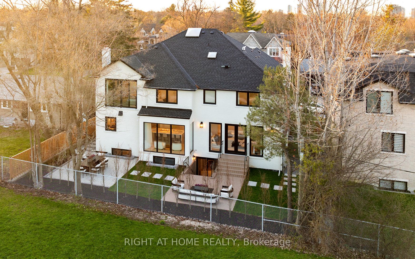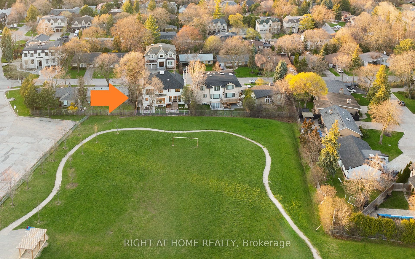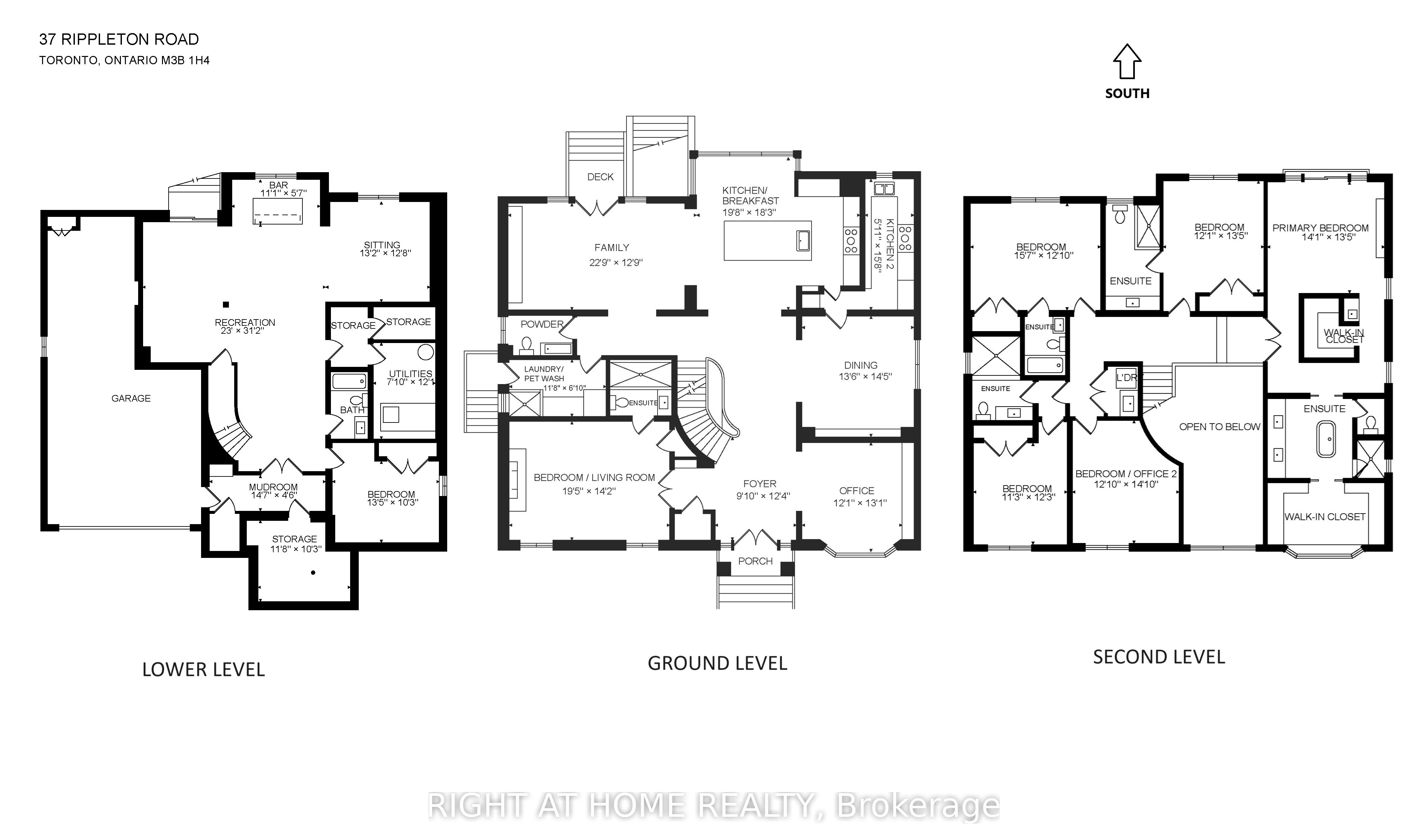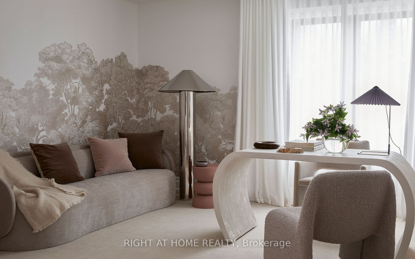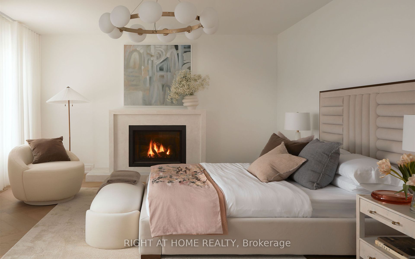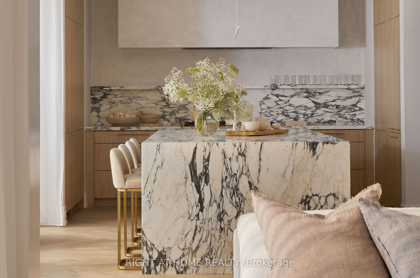
$6,498,888
Est. Payment
$24,821/mo*
*Based on 20% down, 4% interest, 30-year term
Listed by RIGHT AT HOME REALTY
Detached•MLS #C12030335•New
Price comparison with similar homes in Toronto C13
Compared to 3 similar homes
31.1% Higher↑
Market Avg. of (3 similar homes)
$4,959,000
Note * Price comparison is based on the similar properties listed in the area and may not be accurate. Consult licences real estate agent for accurate comparison
Room Details
| Room | Features | Level |
|---|---|---|
Kitchen 6 × 5.6 m | B/I AppliancesMarble CounterCentre Island | Ground |
Kitchen 4.8 × 1.8 m | B/I AppliancesQuartz CounterCustom Backsplash | Ground |
Dining Room 4.4 × 4.1 m | Crown MouldingVaulted Ceiling(s)Large Window | Ground |
Primary Bedroom 5.9 × 4.3 m | Gas Fireplace3 Pc EnsuiteLarge Window | Ground |
Primary Bedroom 7.82 × 4.27 m | 5 Pc EnsuiteHis and Hers ClosetsElectric Fireplace | Second |
Bedroom 2 4.1 × 3.7 m | 3 Pc EnsuiteSkylightHardwood Floor | Second |
Client Remarks
Featured by "Architectural Digest", "Elle Decoration" magazine and "House & Home" magazine's video tour! *****Rare ground floor in-law bedroom suite with en-suite bathroom. *****Rare 2 kitchen layout: main kitchen with La Cornue gas range (handcrafted in France) and a butler's kitchen with full appliance set including 48" Wolf gas range top and Miele steam oven. *****Soaring double-storey foyer with skylight. *****Backyard with unobstructed view. ***** Professional landscaping with majestic front and backyard design. *****Meticulous attention to detail and craftsmanship include highest-end marble imported from Italy, European handcrafted crown moulding, custom chandeliers and lighting, specialty glass from Tiffany & Co's coveted supplier, and boutique walk-in closets. *****Conveniences include security and smart home features. *****Close to renowned private schools (including Havergal, TFS, Crescent School & UCC), private clubs (Rosedale G.C., Granite Club) and Botanical Garden (Edwards Garden).
About This Property
37 Rippleton Road, Toronto C13, M3B 1H4
Home Overview
Basic Information
Walk around the neighborhood
37 Rippleton Road, Toronto C13, M3B 1H4
Shally Shi
Sales Representative, Dolphin Realty Inc
English, Mandarin
Residential ResaleProperty ManagementPre Construction
Mortgage Information
Estimated Payment
$0 Principal and Interest
 Walk Score for 37 Rippleton Road
Walk Score for 37 Rippleton Road

Book a Showing
Tour this home with Shally
Frequently Asked Questions
Can't find what you're looking for? Contact our support team for more information.
Check out 100+ listings near this property. Listings updated daily
See the Latest Listings by Cities
1500+ home for sale in Ontario

Looking for Your Perfect Home?
Let us help you find the perfect home that matches your lifestyle
