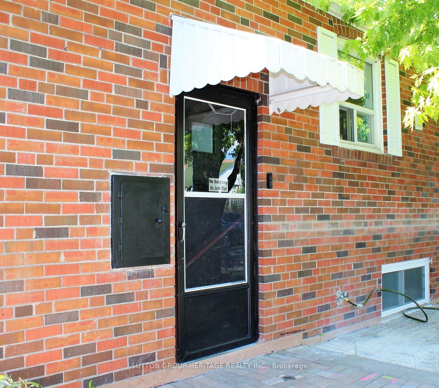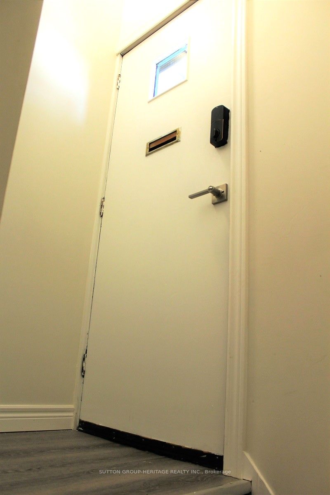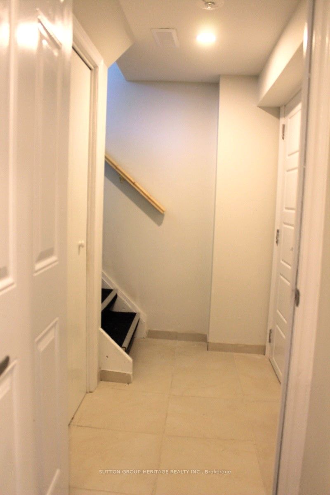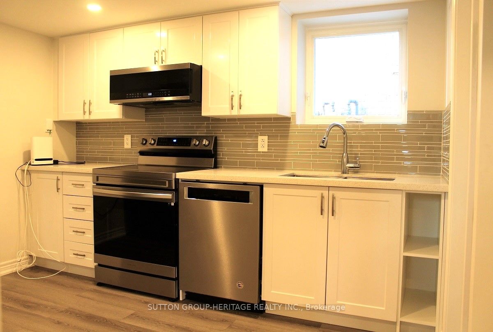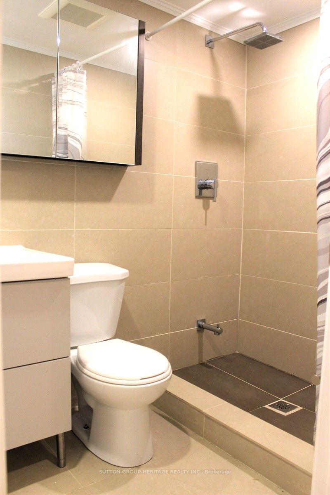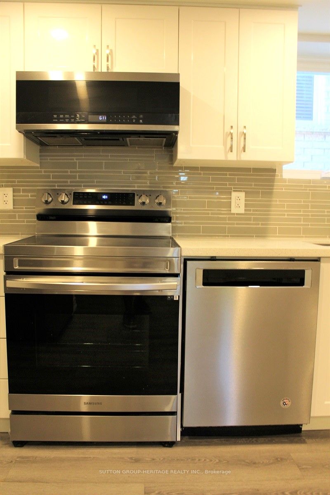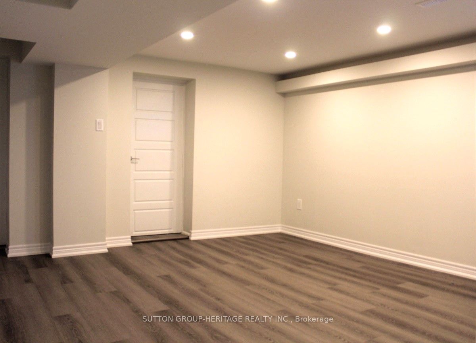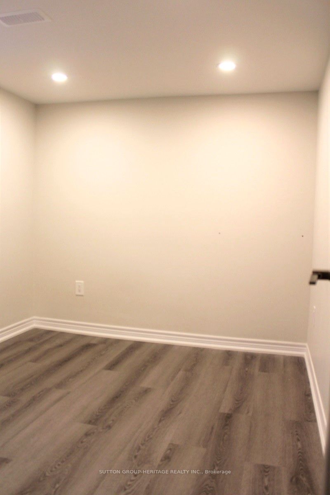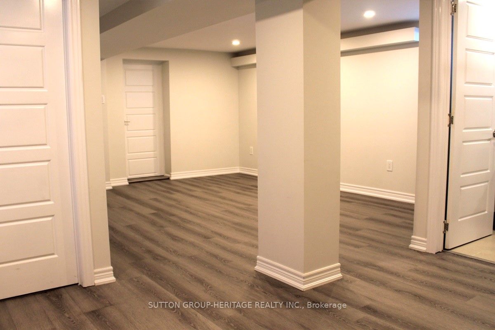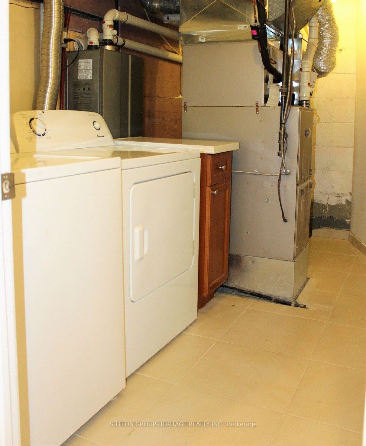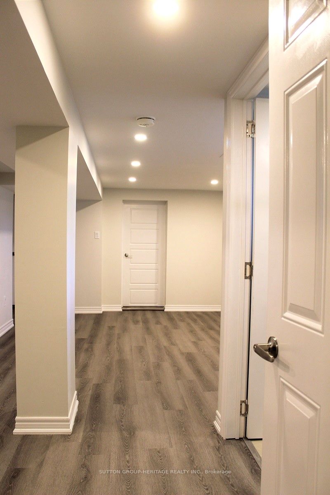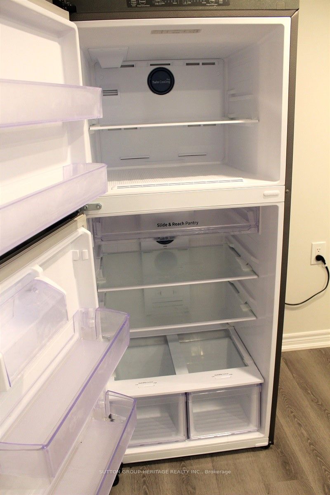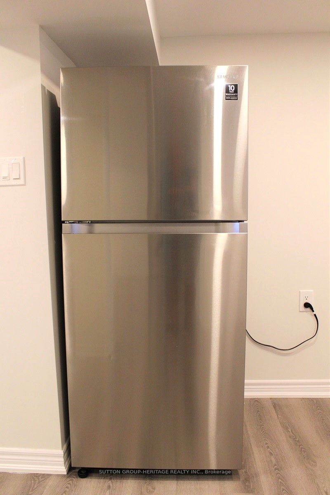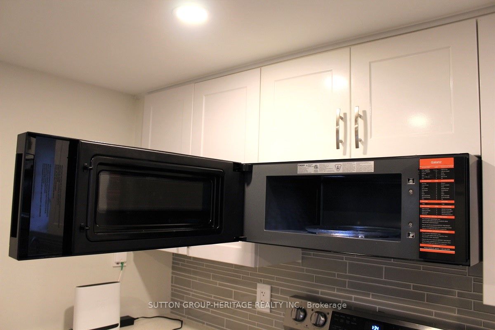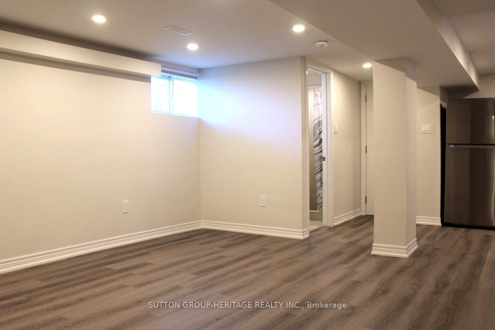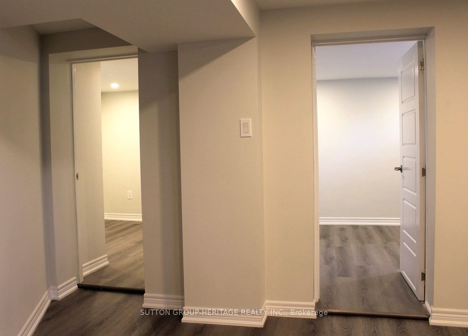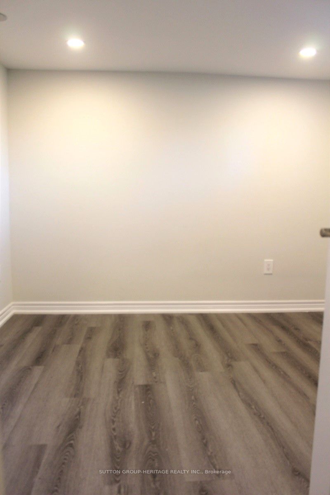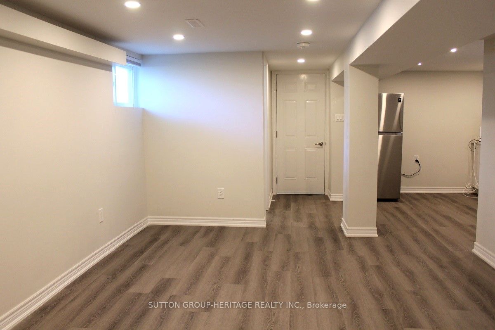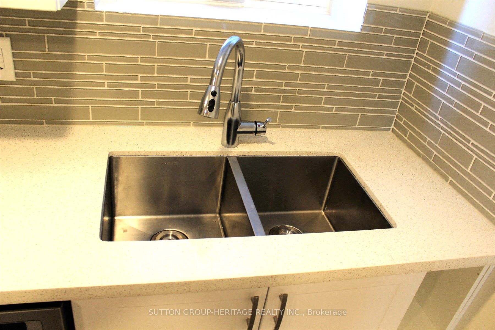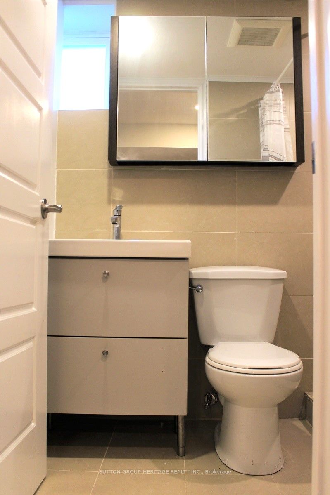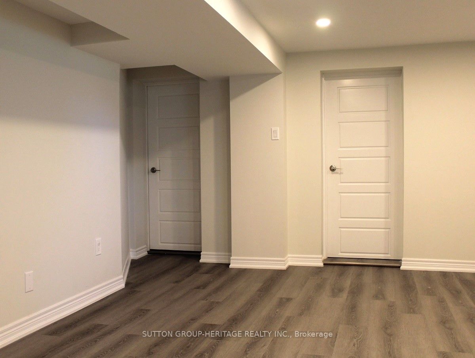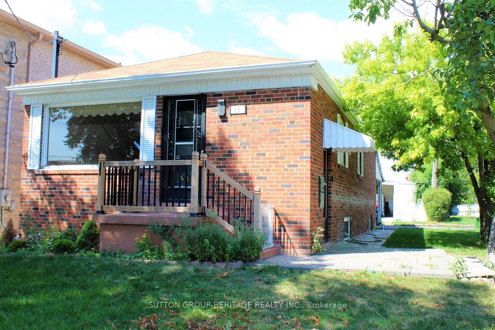
$2,100 /mo
Listed by SUTTON GROUP-HERITAGE REALTY INC.
Detached•MLS #C12028975•New
Room Details
| Room | Features | Level |
|---|---|---|
Living Room 4.47 × 3.68 m | Open ConceptLaminatePot Lights | Basement |
Kitchen 3.3 × 2.85 m | Modern KitchenLaminateEat-in Kitchen | Basement |
Primary Bedroom 3.25 × 3.02 m | ClosetWindowLaminate | Basement |
Bedroom 2 3.25 × 2.5 m | ClosetWindowLaminate | Basement |
Client Remarks
Beautiful Legal 2-Bedroom Basement Apartment. Large Open-Concept Living Area With Pot Lights, Stunning Eat-In Kitchen With Stainless Steel Appliances, Bright Windows, Modern Bathroom & Exclusive Use Laundry. Separate Side Entrance, Shared Use Of Yard & 1 Parking Spot Included. **This Is A Premium Central-East-Location** Property Is 1 Block Away From TTC, New Eglinton LRT, Golden Mile Plaza & Eglinton Square. Easy Access To Don Valley Pkwy & 401. (Photos Are From When Apartment Was Vacant, Approx 3 Years Ago).
About This Property
36 Bartley Drive, Toronto C13, M4A 1B9
Home Overview
Basic Information
Walk around the neighborhood
36 Bartley Drive, Toronto C13, M4A 1B9
Shally Shi
Sales Representative, Dolphin Realty Inc
English, Mandarin
Residential ResaleProperty ManagementPre Construction
 Walk Score for 36 Bartley Drive
Walk Score for 36 Bartley Drive

Book a Showing
Tour this home with Shally
Frequently Asked Questions
Can't find what you're looking for? Contact our support team for more information.
Check out 100+ listings near this property. Listings updated daily
See the Latest Listings by Cities
1500+ home for sale in Ontario

Looking for Your Perfect Home?
Let us help you find the perfect home that matches your lifestyle
